Idées déco de cuisines avec des portes de placard marrons et plan de travail en marbre
Trier par :
Budget
Trier par:Populaires du jour
1 - 20 sur 1 322 photos
1 sur 3

Amy Bartlam
Cette image montre une grande cuisine encastrable design en L avec îlot, un placard à porte plane, une crédence en marbre, un évier encastré, des portes de placard marrons, plan de travail en marbre, une crédence blanche, un sol en carrelage de céramique, un sol gris et un plan de travail gris.
Cette image montre une grande cuisine encastrable design en L avec îlot, un placard à porte plane, une crédence en marbre, un évier encastré, des portes de placard marrons, plan de travail en marbre, une crédence blanche, un sol en carrelage de céramique, un sol gris et un plan de travail gris.
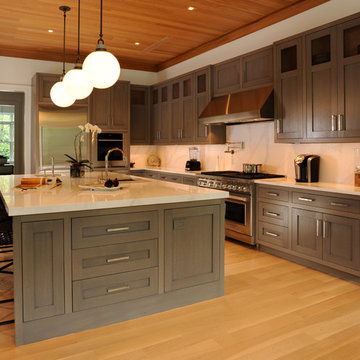
Aménagement d'une grande cuisine classique en L fermée avec un évier encastré, un placard à porte shaker, des portes de placard marrons, plan de travail en marbre, une crédence blanche, une crédence en marbre, un électroménager en acier inoxydable, parquet clair, îlot et un sol marron.

Custom Walnut Kitchen by Inplace Studio
Exemple d'une grande cuisine américaine encastrable rétro en L avec un évier encastré, un placard à porte plane, des portes de placard marrons, plan de travail en marbre, une crédence blanche, une crédence en dalle de pierre, un sol en carrelage de porcelaine et îlot.
Exemple d'une grande cuisine américaine encastrable rétro en L avec un évier encastré, un placard à porte plane, des portes de placard marrons, plan de travail en marbre, une crédence blanche, une crédence en dalle de pierre, un sol en carrelage de porcelaine et îlot.
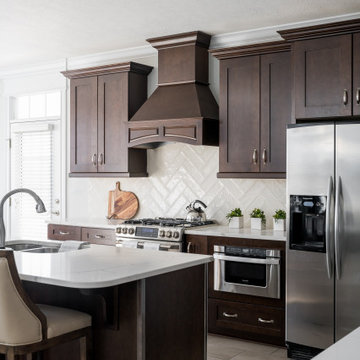
We brightened up this 10-year-old house on a modest budget. We lightened the kitchen countertops and backsplash tiles to contrast with the existing cabinetry and flooring. We gave the living room a comfortable coastal vibe with lighter walls, updated fireplace tiles, and new furniture arranged to include wheelchair access and a pet play area.
---
Project completed by Wendy Langston's Everything Home interior design firm, which serves Carmel, Zionsville, Fishers, Westfield, Noblesville, and Indianapolis.
For more about Everything Home, click here: https://everythinghomedesigns.com/
To learn more about this project, click here:
https://everythinghomedesigns.com/portfolio/westfield-open-concept-refresh/

Kitchen restoration to modern/ contemporary Interiors.
Exemple d'une grande cuisine américaine tendance en U avec un évier encastré, un placard à porte plane, des portes de placard marrons, plan de travail en marbre, une crédence blanche, une crédence en marbre, un électroménager en acier inoxydable, un sol en marbre, îlot, un sol blanc et un plan de travail blanc.
Exemple d'une grande cuisine américaine tendance en U avec un évier encastré, un placard à porte plane, des portes de placard marrons, plan de travail en marbre, une crédence blanche, une crédence en marbre, un électroménager en acier inoxydable, un sol en marbre, îlot, un sol blanc et un plan de travail blanc.

Cette photo montre une petite cuisine tendance en L avec un placard à porte plane, des portes de placard marrons, plan de travail en marbre, un sol en marbre, 2 îlots et un sol blanc.

This property was completely gutted and redesigned into a single family townhouse. After completing the construction of the house I staged the furniture, lighting and decor. Staging is a new service that my design studio is now offering.

The original historical home had very low ceilings and limited views and access to the deck and pool. By relocating the laundry to a new mud room (see other images in this project) we were able to open the views and space to the back yard. By lowering the floor into the basement creating a small step down from the front dining room, we were able to gain more head height. Additionally, adding a coffered ceiling, we disguised the structure while offering slightly more height in between the structure members. While this job was an exercise in structural gymnastics, the results are a clean, open and functional space for today living while honoring the historic nature and proportions of the home.
Kubilus Photo

Aménagement d'une cuisine américaine parallèle contemporaine de taille moyenne avec un évier encastré, plan de travail en marbre, une crédence blanche, une crédence en dalle de pierre, un électroménager en acier inoxydable, parquet foncé, îlot, un sol marron, un placard à porte plane et des portes de placard marrons.
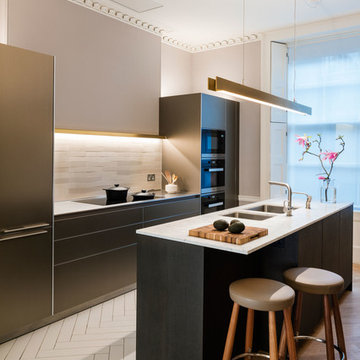
This bulthaup b3 kitchen by bulthaupMayfair incorporates cabinets in aluminium sand beige with touch catch openings to give a handle free clean look. The open section of the tall unit run has pocket doors with an oak veneer interior area for small appliances & convenient storage which can be left open when in use. The rear of the island serves as a bar area with Carl Hansen stools in oak and leather.
With high ceilings and beautiful period details the minimal style of the kitchen allows the character of the space to show through. Images by Adam Parker, Building Images
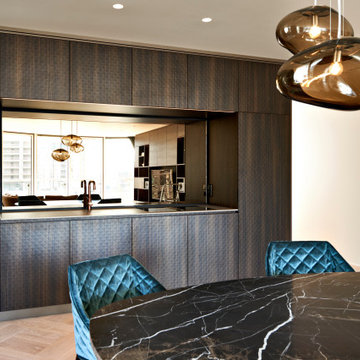
Maßgefertigte, verspiegelte Küchenzeile in warmen Brauntönen, die eine wohnliche Atmosphäre schafft und eine Verbindung zur schräg gegenüberliegenden Wohnwand herstellt.

Custom amish cabinets, with stainless steel appliances, stone backsplash and countertops, champagne bronze cabinet pulls.
Réalisation d'une grande cuisine ouverte parallèle design avec un évier encastré, un placard à porte plane, des portes de placard marrons, plan de travail en marbre, une crédence blanche, une crédence en dalle de pierre, un électroménager en acier inoxydable, parquet clair, îlot, un sol multicolore, un plan de travail blanc et un plafond à caissons.
Réalisation d'une grande cuisine ouverte parallèle design avec un évier encastré, un placard à porte plane, des portes de placard marrons, plan de travail en marbre, une crédence blanche, une crédence en dalle de pierre, un électroménager en acier inoxydable, parquet clair, îlot, un sol multicolore, un plan de travail blanc et un plafond à caissons.

Aim: Transform the family kitchen into an entertainer dream. Catering from 40 - 100 people.
Increase storage and workspace
Improve laundry
Seating in kitchen
Luxurious yet durable finishes
Achieved by:
- removal of numerous walls
- create butlers pantry
- proposed built cabinetry from the kitchen into the informal lounge and formal dining area
- conversion of the window to doors
- enormous island bench
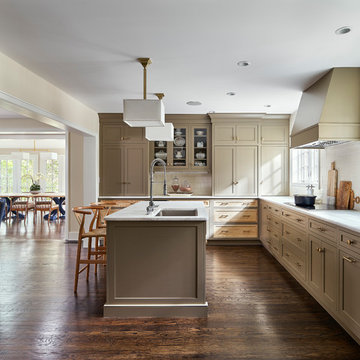
This renovated, light-filled kitchen connects visually and spatially to the new living and dining spaces beyond.
Photography courtesy of Jeffrey Totaro.
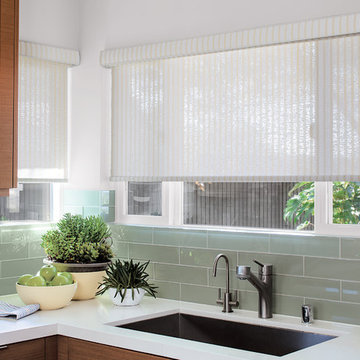
Make a style statement. Accent the room with a burst of color or a pop of pattern - at a fraction of the cost of fabric shades. Easy to measure for and install, the only challenge is choosing just one of our stylish materials. Clean, simple lines work well in any room style
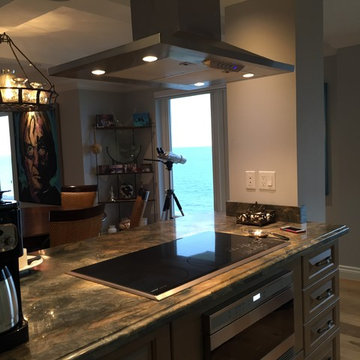
Karlee Zotter
Réalisation d'une cuisine américaine parallèle tradition de taille moyenne avec un placard avec porte à panneau encastré, des portes de placard marrons, plan de travail en marbre, un électroménager en acier inoxydable, parquet clair, îlot et un sol beige.
Réalisation d'une cuisine américaine parallèle tradition de taille moyenne avec un placard avec porte à panneau encastré, des portes de placard marrons, plan de travail en marbre, un électroménager en acier inoxydable, parquet clair, îlot et un sol beige.
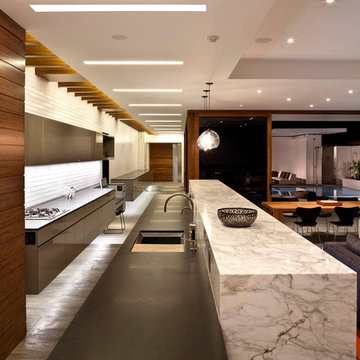
Inspiration pour une grande cuisine ouverte parallèle design avec un évier encastré, un placard à porte plane, des portes de placard marrons, plan de travail en marbre, une crédence blanche, un électroménager en acier inoxydable et îlot.

With this kitchen remodel we were able to highlight the Spanish Mediterranean style of the home. The tall transom pantry cabinets that almost touch the beams elevate your eyes and transform the space. In the back, the handmade mosaic backsplash although very intricate remains muted to accentuate the featured stone hood.
The kitchen is equipped with high-end appliances and water stone plumping fixtures. For our countertop, we have selected marble in a perfect blend of colors that coordinate with this two-toned kitchen.
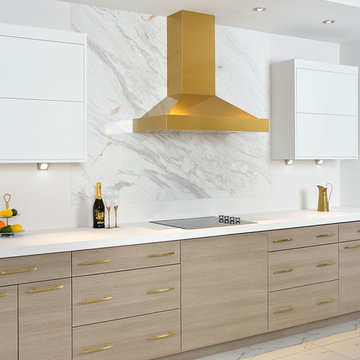
Exemple d'une petite cuisine américaine parallèle moderne avec un évier encastré, un placard à porte plane, des portes de placard marrons, plan de travail en marbre, une crédence blanche, une crédence en dalle de pierre, un électroménager de couleur et îlot.
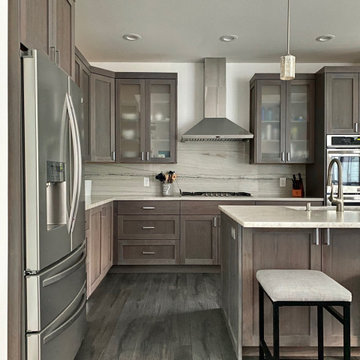
Inspiration pour une cuisine ouverte minimaliste en L avec un évier de ferme, un placard avec porte à panneau surélevé, des portes de placard marrons, plan de travail en marbre, une crédence blanche, une crédence en granite, un électroménager en acier inoxydable, un sol en vinyl, îlot, un sol marron et un plan de travail blanc.
Idées déco de cuisines avec des portes de placard marrons et plan de travail en marbre
1