Idées déco de cuisines avec un placard à porte persienne et plan de travail en marbre
Trier par :
Budget
Trier par:Populaires du jour
1 - 20 sur 357 photos
1 sur 3

The staircase is a central statement and showpiece of the house, with shadow lighting providing washes of light against the balustrading.
– DGK Architects
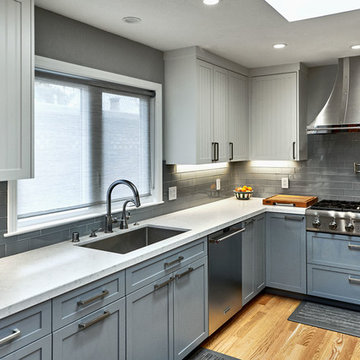
Réalisation d'une cuisine ouverte tradition en U de taille moyenne avec un évier encastré, un placard à porte persienne, des portes de placard bleues, plan de travail en marbre, une crédence grise, une crédence en carreau de verre, un électroménager en acier inoxydable, un sol en bois brun, aucun îlot, un sol marron et un plan de travail blanc.
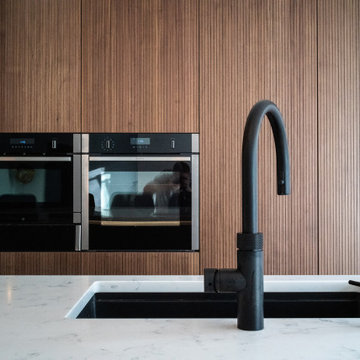
Cette image montre une grande cuisine ouverte linéaire minimaliste en bois foncé avec un évier posé, un placard à porte persienne, plan de travail en marbre, une crédence blanche, un électroménager noir, parquet foncé, une péninsule, un sol marron et un plan de travail blanc.
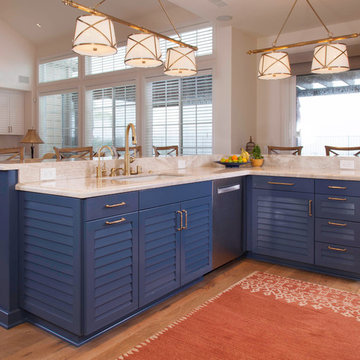
Idée de décoration pour une cuisine américaine linéaire marine de taille moyenne avec un placard à porte persienne, des portes de placard blanches, plan de travail en marbre, une crédence blanche, une crédence en marbre, un électroménager en acier inoxydable, parquet clair, îlot, un sol marron et un plan de travail blanc.
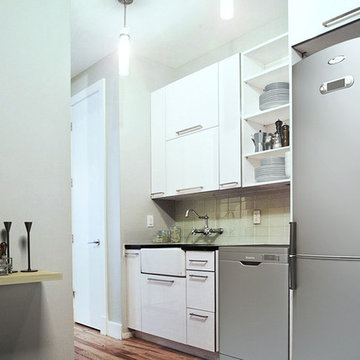
This small contemporary kitchen feels big by combining very clean materials: glass tiles, white lacquer finished cabinets, white farm sink and stainless steel applicances
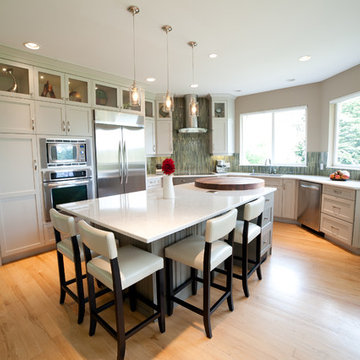
poppyphotography.ca
Aménagement d'une très grande cuisine américaine contemporaine en U avec un évier encastré, un placard à porte persienne, des portes de placard grises, plan de travail en marbre, une crédence multicolore, une crédence en mosaïque, un électroménager en acier inoxydable, parquet clair, îlot et un sol beige.
Aménagement d'une très grande cuisine américaine contemporaine en U avec un évier encastré, un placard à porte persienne, des portes de placard grises, plan de travail en marbre, une crédence multicolore, une crédence en mosaïque, un électroménager en acier inoxydable, parquet clair, îlot et un sol beige.
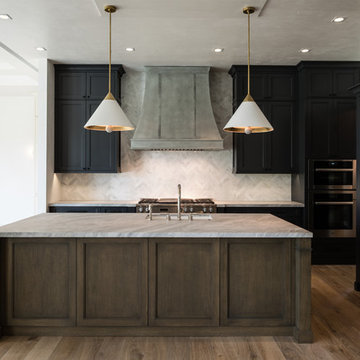
Exemple d'une grande cuisine ouverte chic en L avec des portes de placard beiges, plan de travail en marbre, une crédence beige, un électroménager en acier inoxydable, un sol en bois brun, îlot, un évier encastré, un placard à porte persienne et une crédence en terre cuite.
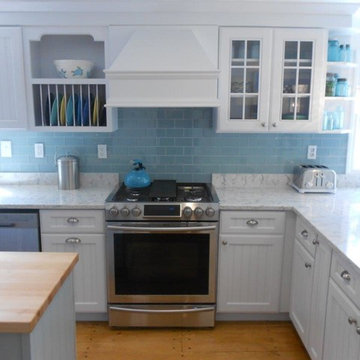
Photo credit: Torrey Pearson
Exemple d'une grande cuisine américaine bord de mer en U avec un évier de ferme, un placard à porte persienne, des portes de placard blanches, plan de travail en marbre, une crédence bleue, une crédence en carrelage métro, un électroménager en acier inoxydable, un sol en bois brun et îlot.
Exemple d'une grande cuisine américaine bord de mer en U avec un évier de ferme, un placard à porte persienne, des portes de placard blanches, plan de travail en marbre, une crédence bleue, une crédence en carrelage métro, un électroménager en acier inoxydable, un sol en bois brun et îlot.
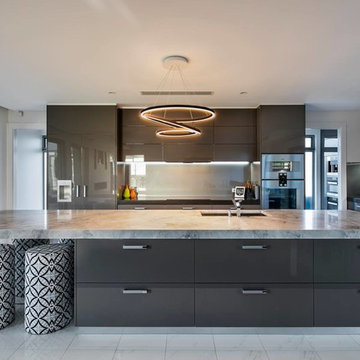
Fall in love with a place that you call home. This gorgeous 3 Story Residence is designed by Precision Homes offering a large functional kitchen with plenty of cupboard space. The bathroom features the same tile laid different directions from wall to floor to add visual impact.
Tiles by Italia Ceramics
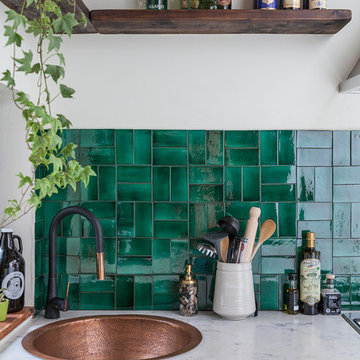
Kasia Fiszer
Cette photo montre une petite cuisine éclectique en L fermée avec des portes de placard blanches, plan de travail en marbre, une crédence verte, une crédence en céramique, aucun îlot, un évier posé et un placard à porte persienne.
Cette photo montre une petite cuisine éclectique en L fermée avec des portes de placard blanches, plan de travail en marbre, une crédence verte, une crédence en céramique, aucun îlot, un évier posé et un placard à porte persienne.
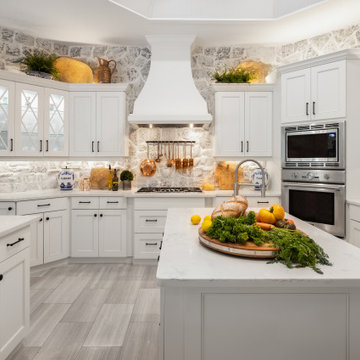
Luxury Kitchen
Idée de décoration pour une très grande cuisine ouverte méditerranéenne en U avec un évier posé, un placard à porte persienne, des portes de placard blanches, plan de travail en marbre, une crédence blanche, une crédence en brique, un électroménager en acier inoxydable, un sol en carrelage de porcelaine, îlot, un sol gris, un plan de travail multicolore et un plafond à caissons.
Idée de décoration pour une très grande cuisine ouverte méditerranéenne en U avec un évier posé, un placard à porte persienne, des portes de placard blanches, plan de travail en marbre, une crédence blanche, une crédence en brique, un électroménager en acier inoxydable, un sol en carrelage de porcelaine, îlot, un sol gris, un plan de travail multicolore et un plafond à caissons.
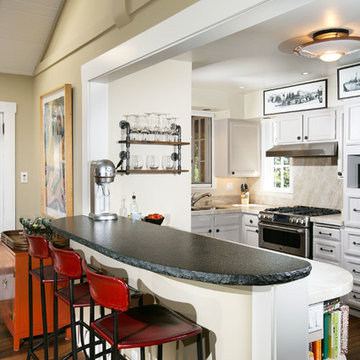
Bob Morris
Aménagement d'une cuisine ouverte campagne en U de taille moyenne avec un placard à porte persienne, des portes de placard blanches, une crédence beige, une crédence en dalle de pierre, un électroménager en acier inoxydable, un sol en bois brun, une péninsule, un évier 2 bacs, plan de travail en marbre et un sol marron.
Aménagement d'une cuisine ouverte campagne en U de taille moyenne avec un placard à porte persienne, des portes de placard blanches, une crédence beige, une crédence en dalle de pierre, un électroménager en acier inoxydable, un sol en bois brun, une péninsule, un évier 2 bacs, plan de travail en marbre et un sol marron.
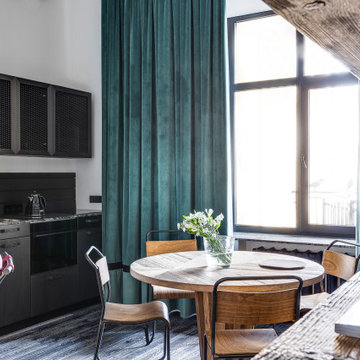
Настроение этой небольшой квартире (52 кв. м) задает история здания, в котором она расположена. Городская усадьба в центре Киева, на улице Пушкинской, была построена в 1898 году по проекту Андрея-Фердинанда Краусса — любимого зодчего столичной знати конца XIX — начала XX веков. Среди других его работ — неоготический «Замок Ричарда Львиное Сердце» на Андреевском спуске, Бессарабский квартал, дома на Рейтарской, Большой Васильковской и других улицах.
Владелица квартиры издает книги по архитектуре и урбанистике, интересуется дизайном. Подыскивая жилье, она в первую очередь обращала внимание на дома, ставшие важной частью архитектурной истории Киева. В подъезде здания на Пушкинской — широкая парадная лестница с элегантными перилами, а фасад служит ярким примером стиля Краусса. Среди основных пожеланий хозяйки квартиры дизайнеру Юрию Зименко — интерьер должен быть созвучен стилистике здания, в то же время оставаться современным, легкими функциональным. Важно было продумать планировку так, чтобы максимально сохранить и подчеркнуть основные достоинства квартиры, в том числе четырехметровые потолки. Это учли в инженерных решениях и отразили в декоре: тяжелые полотна бархатных штор от пола до потолка и круглое зеркало по центру стены в гостиной акцентируют на вертикали пространства.
Об истории здания напоминают также широкие массивные молдинги, повторяющие черты фасада, и лепнина на потолке в гостиной, которую удалось сохранить в оригинальном виде. Среди ретроэлементов, тактично инсталлированных в современный интерьер, — темная ажурная сетка на дверцах кухонных шкафчиков, узорчатая напольная плитка, алюминиевые бра и зеркало в резной раме в ванной. Центральным элементом гостиной стала редкая литография лимитированной серии одной из самых известных работ французского художника Жоржа Брака «Трубка, рюмка, игральная кисточка и газета» 1963 года.
В спокойной нейтральной гамме интерьера настроение создают яркие вспышки цвета — глубокого зеленого, электрического синего, голубого и кораллового. В изначальной планировке было сделано одно глобальное изменение: зону кухни со всеми коммуникациями перенесли в зону гостиной. В результате получилось функциональное жилое пространство с местом для сна и гостиной со столовой.
Но в итоге нам удалось встроить все коммуникации в зону над дверным проемом спальни». — комментирует Юрий Зименко.
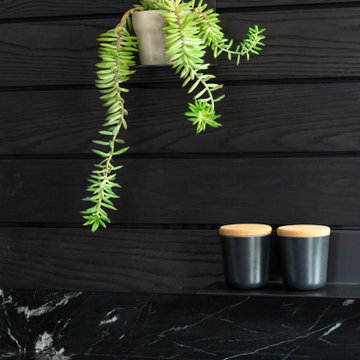
Photo credit: Mélanie Elliott
Aménagement d'une cuisine linéaire et encastrable industrielle de taille moyenne avec un évier encastré, un placard à porte persienne, des portes de placard noires, plan de travail en marbre, une crédence noire, une crédence en bois, sol en béton ciré, îlot, un sol beige et plan de travail noir.
Aménagement d'une cuisine linéaire et encastrable industrielle de taille moyenne avec un évier encastré, un placard à porte persienne, des portes de placard noires, plan de travail en marbre, une crédence noire, une crédence en bois, sol en béton ciré, îlot, un sol beige et plan de travail noir.
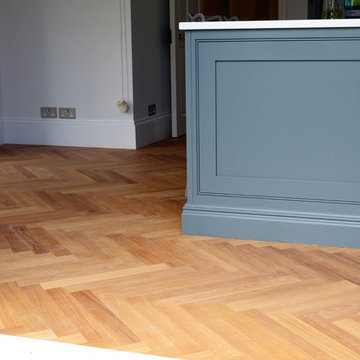
Complete kitchen renovation with a fully bespoke kitchen fittings handcrafted by artisan carpenters in Ealing West London
Cette image montre une grande cuisine américaine parallèle design avec un évier encastré, un placard à porte persienne, des portes de placard grises, plan de travail en marbre, une crédence blanche, une crédence en carreau de ciment, un électroménager de couleur, sol en stratifié et îlot.
Cette image montre une grande cuisine américaine parallèle design avec un évier encastré, un placard à porte persienne, des portes de placard grises, plan de travail en marbre, une crédence blanche, une crédence en carreau de ciment, un électroménager de couleur, sol en stratifié et îlot.

The Palladiana flooring, with its patchwork of uniquely crafted marble offcuts, honours the mansion's many past incarnations while grounding its latest addition as a destination to pause and linger.
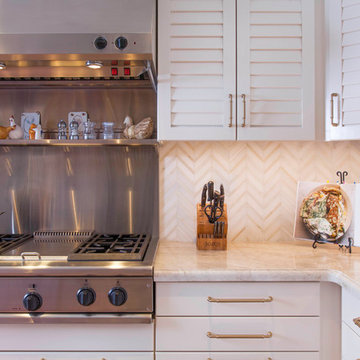
Exemple d'une cuisine américaine linéaire bord de mer de taille moyenne avec un placard à porte persienne, des portes de placard blanches, plan de travail en marbre, une crédence blanche, une crédence en marbre, un électroménager en acier inoxydable, parquet clair, îlot, un sol marron et un plan de travail blanc.
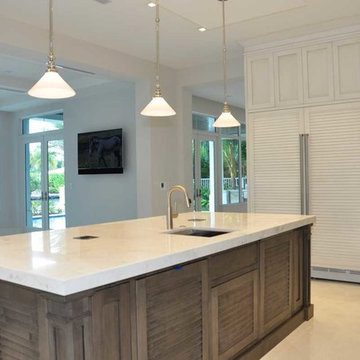
Idées déco pour une cuisine ouverte exotique en L de taille moyenne avec un évier encastré, un placard à porte persienne, des portes de placard blanches, plan de travail en marbre, un électroménager en acier inoxydable, un sol en carrelage de porcelaine, îlot et un sol beige.
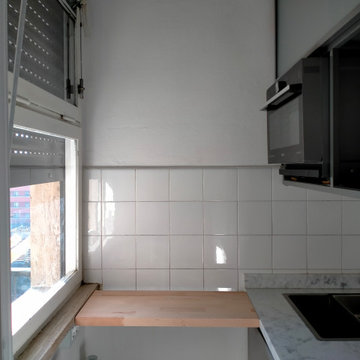
Cucina monoblocco realizzata su misura in tubolare di ferro e lamiera verniciata a forno per monolocale con piano di lavoro in marmo bianco carrara completa di lavastoviglie 6 coperti, microonde combinato, piano cottura a induzione in appoggio, lavandino 40x50 in acciaio inox, cassettoni su ruote e anta a persiana in vetro satinato
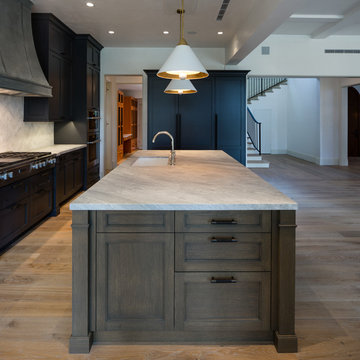
Réalisation d'une grande cuisine ouverte tradition en L avec un évier encastré, un placard à porte persienne, des portes de placard beiges, plan de travail en marbre, une crédence beige, un électroménager en acier inoxydable, un sol en bois brun, îlot et une crédence en terre cuite.
Idées déco de cuisines avec un placard à porte persienne et plan de travail en marbre
1