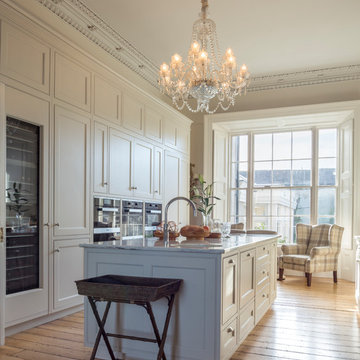Idées déco de cuisines avec plan de travail en marbre
Trier par :
Budget
Trier par:Populaires du jour
1 - 20 sur 94 photos
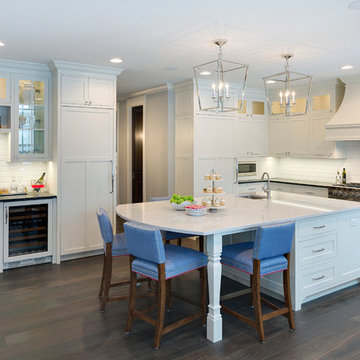
Spacecrafting
Exemple d'une grande cuisine ouverte encastrable chic en U avec un évier encastré, un placard à porte shaker, des portes de placard blanches, une crédence blanche, parquet foncé, îlot, plan de travail en marbre et une crédence en carrelage métro.
Exemple d'une grande cuisine ouverte encastrable chic en U avec un évier encastré, un placard à porte shaker, des portes de placard blanches, une crédence blanche, parquet foncé, îlot, plan de travail en marbre et une crédence en carrelage métro.
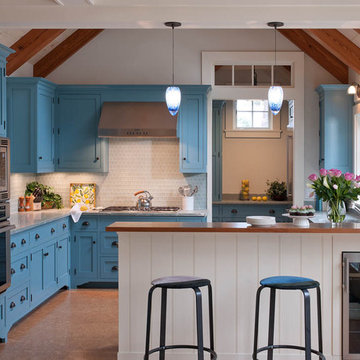
Cabinets by Crown Point Cabinetry painted Farrow & Ball Stone Blue No. 86.
Inspiration pour une cuisine marine avec un placard à porte shaker, des portes de placard bleues, une crédence blanche, plan de travail en marbre, une crédence en carreau de verre, un évier encastré, un électroménager en acier inoxydable et un sol en liège.
Inspiration pour une cuisine marine avec un placard à porte shaker, des portes de placard bleues, une crédence blanche, plan de travail en marbre, une crédence en carreau de verre, un évier encastré, un électroménager en acier inoxydable et un sol en liège.
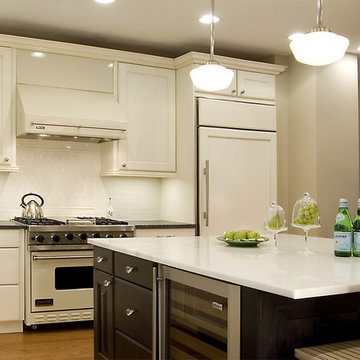
Cette image montre une cuisine traditionnelle en L avec un placard avec porte à panneau encastré, des portes de placard blanches, plan de travail en marbre, une crédence blanche et un électroménager blanc.
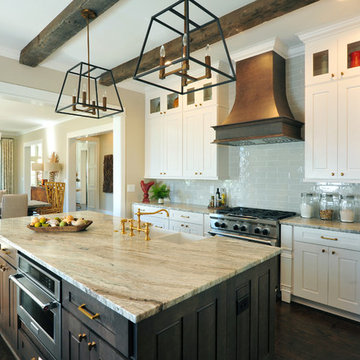
Our Town Plans photo by Todd Stone
Aménagement d'une cuisine ouverte parallèle classique de taille moyenne avec un évier de ferme, plan de travail en marbre, une crédence grise, une crédence en carrelage métro, un électroménager en acier inoxydable, un sol en bois brun, un placard à porte affleurante et îlot.
Aménagement d'une cuisine ouverte parallèle classique de taille moyenne avec un évier de ferme, plan de travail en marbre, une crédence grise, une crédence en carrelage métro, un électroménager en acier inoxydable, un sol en bois brun, un placard à porte affleurante et îlot.
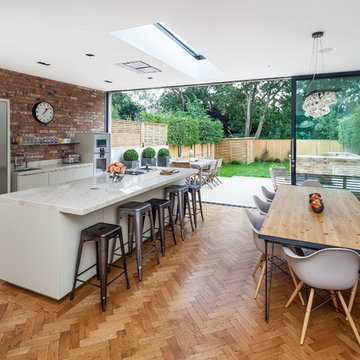
Cette image montre une cuisine américaine parallèle design avec plan de travail en marbre, une crédence rouge, un électroménager en acier inoxydable, un sol en bois brun, îlot et des portes de placard blanches.
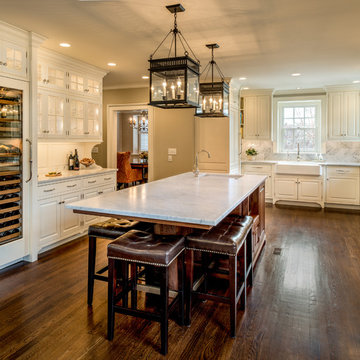
Angle Eye Photography
Idée de décoration pour une grande cuisine ouverte encastrable tradition en U avec un évier de ferme, un placard avec porte à panneau surélevé, des portes de placard blanches, plan de travail en marbre, une crédence en carrelage de pierre, parquet foncé, îlot, une crédence grise, un sol marron et un plan de travail blanc.
Idée de décoration pour une grande cuisine ouverte encastrable tradition en U avec un évier de ferme, un placard avec porte à panneau surélevé, des portes de placard blanches, plan de travail en marbre, une crédence en carrelage de pierre, parquet foncé, îlot, une crédence grise, un sol marron et un plan de travail blanc.
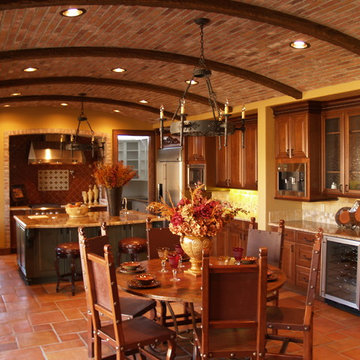
Cette image montre une cuisine américaine méditerranéenne en bois foncé avec un placard avec porte à panneau surélevé, plan de travail en marbre et tomettes au sol.

940sf interior and exterior remodel of the rear unit of a duplex. By reorganizing on-site parking and re-positioning openings a greater sense of privacy was created for both units. In addition it provided a new entryway for the rear unit. A modified first floor layout improves natural daylight and connections to new outdoor patios.
(c) Eric Staudenmaier
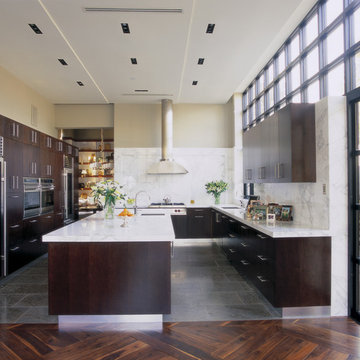
This is the head on view of the kitchen. you can see ow I used a center island and had o trouble with it being twelve feet long! As long as you arrange the cooking and the function at one end, you will have no problem with the function all cabinetry is available at JAMIESHOP.COM

We added this pantry cabinet in a small nook off the kitchen. The lower cabinet doors have a wire mesh insert. Dutch doors lead to the backyard.
Cette photo montre une grande arrière-cuisine linéaire méditerranéenne avec des portes de placard blanches, plan de travail en marbre, une crédence blanche, une crédence en bois, tomettes au sol, un sol orange et un placard à porte shaker.
Cette photo montre une grande arrière-cuisine linéaire méditerranéenne avec des portes de placard blanches, plan de travail en marbre, une crédence blanche, une crédence en bois, tomettes au sol, un sol orange et un placard à porte shaker.
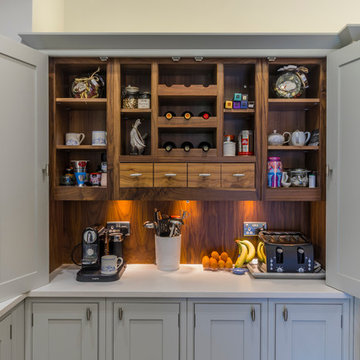
Inspiration pour une cuisine américaine traditionnelle de taille moyenne avec un évier encastré, des portes de placard grises, une crédence blanche, un placard avec porte à panneau surélevé, plan de travail en marbre et îlot.

Robert Madrid Photography
Idée de décoration pour une grande cuisine ouverte encastrable et linéaire design avec un évier encastré, un placard à porte plane, des portes de placard blanches, plan de travail en marbre, une crédence blanche, une crédence en marbre, un sol en calcaire, 2 îlots et un sol beige.
Idée de décoration pour une grande cuisine ouverte encastrable et linéaire design avec un évier encastré, un placard à porte plane, des portes de placard blanches, plan de travail en marbre, une crédence blanche, une crédence en marbre, un sol en calcaire, 2 îlots et un sol beige.
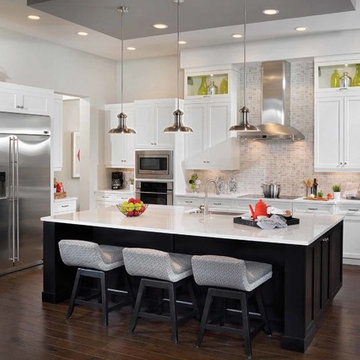
Inspiration pour une cuisine ouverte traditionnelle en L avec un évier encastré, un placard à porte shaker, des portes de placard blanches, une crédence beige, un électroménager en acier inoxydable, parquet foncé, îlot, plan de travail en marbre et une crédence en carreau de verre.
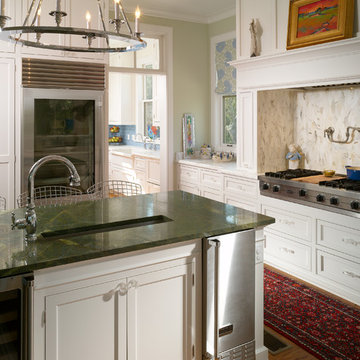
John Umberger Photography
Cette image montre une grande cuisine ouverte traditionnelle en U avec un évier encastré, des portes de placard blanches, une crédence beige, un électroménager en acier inoxydable, un placard à porte affleurante, plan de travail en marbre, une crédence en dalle de pierre, un sol en bois brun et îlot.
Cette image montre une grande cuisine ouverte traditionnelle en U avec un évier encastré, des portes de placard blanches, une crédence beige, un électroménager en acier inoxydable, un placard à porte affleurante, plan de travail en marbre, une crédence en dalle de pierre, un sol en bois brun et îlot.
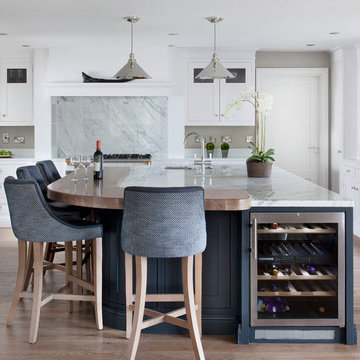
Statuario Marble: We supplied and fabricated the Luxurious Statuario marble surfaces in this custom crafted kitchen in Co Kildare by Shalford Interiors. With the statement splashback and 50mm pencil edge island surface in distinctly veined Statuario marble, the run of countertops has been finished in a more pared back Silestone Ariel finish with 30mm pencil edge profile. The marble detail combines similar hues to complete this harmonious scheme.
Images Infinity Media
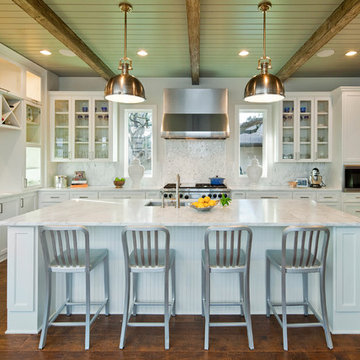
Tre Dunham
Réalisation d'une cuisine tradition avec plan de travail en marbre, un électroménager en acier inoxydable et un placard avec porte à panneau encastré.
Réalisation d'une cuisine tradition avec plan de travail en marbre, un électroménager en acier inoxydable et un placard avec porte à panneau encastré.
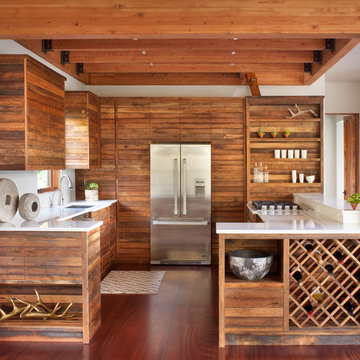
Modern ski chalet with walls of windows to enjoy the mountainous view provided of this ski-in ski-out property. Formal and casual living room areas allow for flexible entertaining.
Construction - Bear Mountain Builders
Interiors - Hunter & Company
Photos - Gibeon Photography
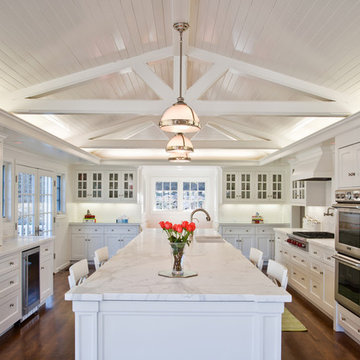
This project was a residence for a young couple starting a new family. The site was a spectacular hilltop site within minutes of downtown. The client wished for a home that could serve as their foundation for the next 30 years. With this in mind we placed a large emphasis on the designing the kitchen as the heart of the home. We rebuilt the rear of the house to incorporate an open and airy kitchen – designing a space that would serve as the nerve center of their lives. Bringing in natural light, views and access to the outdoors was essential to make this work for the clients. We then reconfigured the rest of the house to more accurately reflect the process of their daily life.
Photography: Emily Hagopian
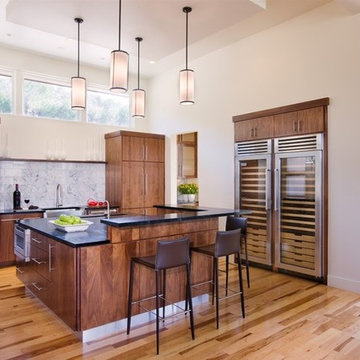
The bridged entry leads directly into a glass-walled Living area that overlooks the expansive golf course below. Located on a very steep lot, this house circuitously responds to the hillside landscape, allowing for amazing views from almost every room in the house.
Published:
Design Bureau, February 2013
Luxe interiors + design, Austin + Hill Country Edition, Winter 2013
Votre Maison: Quebec, Autumn 2012
Living Magazine: Brazil, June 2012
Austin Home, Winter 2011
Austin Lifestyle Magazine, June 2011
Luxury Home Quarterly: November 2010
Austin American Statesman, October 2010
Contemporary Stone & Tile Design, Summer 2010 (Cover)
Photo Credit: Coles Hairston
Idées déco de cuisines avec plan de travail en marbre
1
