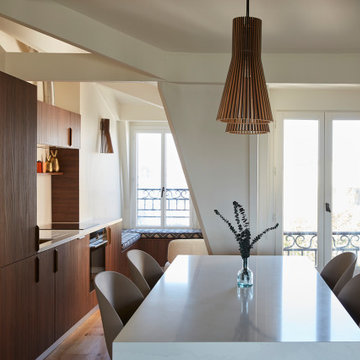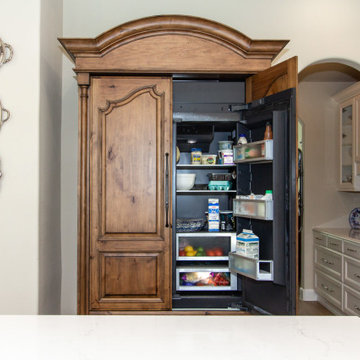Idées déco de cuisines avec un plan de travail en quartz modifié et poutres apparentes
Trier par :
Budget
Trier par:Populaires du jour
1 - 20 sur 4 946 photos
1 sur 3

Cette image montre une cuisine américaine linéaire et encastrable design en bois brun avec un évier encastré, un placard à porte plane, un plan de travail en quartz modifié, une crédence blanche, une crédence en quartz modifié, un sol en bois brun, aucun îlot, un sol marron, un plan de travail blanc et poutres apparentes.

Белая кухня столовая.
Кухня островная, в острове установлены мойка и индукционная варочная панель.
Островная угольная вытяжка выполняет одновременно 2 функции: вытяжки и подвесного светильника.
В помещении расположили 2 стола: компактный стол для завтраков у острова и большой обеденный стол из натурального слэба дерева в зоне столовой, за которым может разместится до 8 персон.

Inspiration pour une cuisine américaine vintage en L et bois brun avec un évier posé, un plan de travail en quartz modifié, une crédence blanche, une crédence en carrelage métro, un électroménager en acier inoxydable, parquet clair, îlot, un plan de travail blanc, poutres apparentes, un placard à porte plane et un sol marron.

Inspiration pour une cuisine ouverte traditionnelle en U avec un évier de ferme, un placard à porte shaker, des portes de placard blanches, un plan de travail en quartz modifié, une crédence grise, un électroménager en acier inoxydable, un sol en bois brun, îlot, un sol marron, un plan de travail blanc et poutres apparentes.

The kitchen in this Mid Century Modern home is a true showstopper. The designer expanded the original kitchen footprint and doubled the kitchen in size. The walnut dividing wall and walnut cabinets are hallmarks of the original mid century design, while a mix of deep blue cabinets provide a more modern punch. The triangle shape is repeated throughout the kitchen in the backs of the counter stools, the ends of the waterfall island, the light fixtures, the clerestory windows, and the walnut dividing wall.

What started as a kitchen and two-bathroom remodel evolved into a full home renovation plus conversion of the downstairs unfinished basement into a permitted first story addition, complete with family room, guest suite, mudroom, and a new front entrance. We married the midcentury modern architecture with vintage, eclectic details and thoughtful materials.

Geräumig und großzügig wurde diese SieMatic Küche in einem dunklen Grau zum hochwertigen Lichtkonzept gestaltet. Große Fenster und die Einbindung von Materialien im urbanen Industriestyle ergeben ein modernes Gesamtbild.

A modern kitchen remodel that incorporates that craftsmanship of the home. By flattening out the breakfast bar it opened up and brought the the two spaces together.

This beautiful white kitchen has white painted shaker cabinets, a rift cut white oak island, eloquence Everett quartz counters, and a mosaic subway tile for the backsplash. Four-seater kitchen island with an open floor plan connected to living and dining room.

Large airy open plan kitchen, flooded with natural light opening onto the garden. Hand made timber units, with feature copper lights, antique timber floor and window seat.

Idées déco pour une cuisine ouverte encastrable industrielle en L de taille moyenne avec un évier 2 bacs, un placard à porte plane, des portes de placard noires, un plan de travail en quartz modifié, une crédence noire, une crédence en quartz modifié, îlot, plan de travail noir, poutres apparentes, un sol en bois brun et un sol marron.

Mid-Century Modern Restoration
Réalisation d'une cuisine américaine encastrable vintage de taille moyenne avec un évier encastré, un placard à porte plane, des portes de placard marrons, un plan de travail en quartz modifié, une crédence blanche, une crédence en quartz modifié, un sol en terrazzo, îlot, un sol blanc, un plan de travail blanc et poutres apparentes.
Réalisation d'une cuisine américaine encastrable vintage de taille moyenne avec un évier encastré, un placard à porte plane, des portes de placard marrons, un plan de travail en quartz modifié, une crédence blanche, une crédence en quartz modifié, un sol en terrazzo, îlot, un sol blanc, un plan de travail blanc et poutres apparentes.

French provincial style kitchen Saddle River, NJ
Following a French provincial style, the vast variety of materials used is what truly sets this space apart. Stained in a variation of tones, and accented by different types of moldings and details, each piece was tailored specifically to our clients' specifications. Accented also by stunning metalwork, pieces that breath new life into any space.

Aménagement d'une cuisine ouverte encastrable classique en U avec un évier de ferme, un placard à porte shaker, des portes de placard blanches, un plan de travail en quartz modifié, une crédence multicolore, un sol en bois brun, îlot, un sol marron, un plan de travail blanc, poutres apparentes et un plafond en bois.

Kitchen with walnut cabinets and screen constructed by Woodunique.
Idée de décoration pour une grande cuisine américaine parallèle vintage en bois foncé avec un évier encastré, un plan de travail en quartz modifié, une crédence bleue, une crédence en céramique, un électroménager en acier inoxydable, parquet foncé, aucun îlot, un plan de travail blanc, poutres apparentes, un plafond voûté, un placard à porte plane et un sol marron.
Idée de décoration pour une grande cuisine américaine parallèle vintage en bois foncé avec un évier encastré, un plan de travail en quartz modifié, une crédence bleue, une crédence en céramique, un électroménager en acier inoxydable, parquet foncé, aucun îlot, un plan de travail blanc, poutres apparentes, un plafond voûté, un placard à porte plane et un sol marron.

Our renovation of a 1930's bungalow focused on opening up the kitchen/dining/living areas to improve flow and connectivity between the spaces. The rustic reclaimed beams help delineate the spaces visually and add texture and warmth. The original white oak floors were refinished with a custom stain to evoke the wood’s natural raw state. We brought color into the space with the ‘blue spruce’ base cabinets and a custom reclaimed island top. The Calacatta gold quartz countertops, hexagon backsplash, and white upper cabinets keep the space feeling light and bright.

Idées déco pour une grande cuisine avec un évier encastré, un placard avec porte à panneau encastré, des portes de placard blanches, un plan de travail en quartz modifié, une crédence blanche, une crédence en céramique, un électroménager en acier inoxydable, un sol en bois brun, îlot, un sol marron, un plan de travail blanc et poutres apparentes.

Cette photo montre une cuisine américaine chic en U et bois brun avec un évier encastré, un placard avec porte à panneau surélevé, un plan de travail en quartz modifié, une crédence noire, un électroménager en acier inoxydable, un sol en bois brun, îlot, un sol marron, plan de travail noir, poutres apparentes et un plafond en lambris de bois.

Transitional Style Kitchen
Aménagement d'une grande cuisine ouverte parallèle et encastrable contemporaine en bois clair avec un évier encastré, un placard à porte shaker, un plan de travail en quartz modifié, une crédence blanche, une crédence en quartz modifié, parquet clair, îlot, un sol beige, un plan de travail blanc et poutres apparentes.
Aménagement d'une grande cuisine ouverte parallèle et encastrable contemporaine en bois clair avec un évier encastré, un placard à porte shaker, un plan de travail en quartz modifié, une crédence blanche, une crédence en quartz modifié, parquet clair, îlot, un sol beige, un plan de travail blanc et poutres apparentes.

Exemple d'une grande cuisine américaine encastrable chic en U et bois clair avec un évier encastré, un placard à porte plane, un plan de travail en quartz modifié, une crédence en quartz modifié, un sol en bois brun, îlot, un sol marron, un plan de travail blanc, poutres apparentes et une crédence blanche.
Idées déco de cuisines avec un plan de travail en quartz modifié et poutres apparentes
1