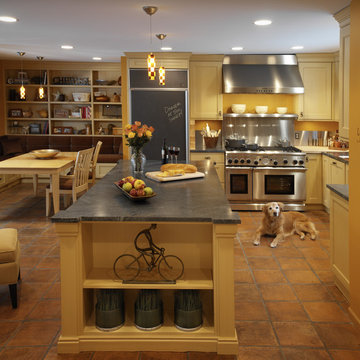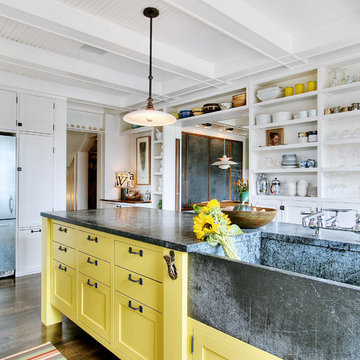Cette pièce est le centre névralgique de la maison. Ce n’est pas uniquement un endroit où l’on prépare à manger. C’est également un espace pour ranger différents accessoires et ustensiles, bavarder avec les invités et se retrouver en famille autour d’un bon repas. Pour réaliser toutes ces activités, vous avez besoin d’un bon aménagement de cuisine pratique. C’est pourquoi la rénovation, le relooking et la décoration de cuisines sont des projets très fréquents dans les maisons et appartements. Aujourd’hui, il est courant d’ajouter un îlot central, des caissons et placards sur mesure ou un plan de travail pratique pour moderniser ces pièces. Si vous cherchez des idées d’agencement de cuisines, il est important de prendre en considération plusieurs aspects. Vous avez besoin d’aménager un endroit pratique afin de cuisiner facilement. Pour l’aménagement d’un plan de cuisine équipée fonctionnel, vous devez penser au triangle d’activité. Le réfrigérateur, l’évier et la plaque de cuisson sont les trois équipements les plus utilisés pour la préparation des repas. Prévoyez un accès facile entre ces éléments. Le second point à prendre en compte dans la conception de cuisines aménagées est le rangement. Les meubles de cuisines sont remplis d’ustensiles, de casseroles, de poêles et de petits appareils électroménagers. Il faut donc optimiser l’espace afin de pouvoir créer le plus de stockage possible, tout en étant accessible. Si vous avez suffisamment de place, prévoyez une table à manger pour prendre le petit-déjeuner et recevoir vos convives. Enfin, pensez à la décoration. Pour une touche originale, n’hésitez pas à utiliser des matériaux colorés. Cela donnera de la personnalité et du dynamisme à votre espace. Il n’en sera que plus original et unique!
Comment créer une cuisine équipée ?
Si vous cherchez des idées de conception de cuisine aménagée, vous avez de nombreuses options. Laissez parler vos envies et n’hésitez pas à personnaliser! Avec l’aide d’un cuisiniste ou d’un architecte d’intérieur spécialisé, même une petite pièce peut être fonctionnelle et avoir beaucoup de rangements. Pour une petite cuisine, installer une cuisine intégrée ou une kitchenette permet d’optimiser l’espace au maximum. Si votre pièce est étroite, jouez sur la verticalité en plaçant des étagères au dessus du plan de travail. Essayez de trouver des idées de stockage innovantes et de rangements à double-emploi. Si vous avez beaucoup d’espace, vous pouvez opter pour des modèles de cuisines ouvertes, en L ou en U avec un grand îlot central. Ce modèle de cuisines permet d’avoir beaucoup d’armoires et de surface de plans de travail. Vous pouvez ajouter un bar ou une péninsule pour créer un coin repas. Troquez les chaises pour des tabourets. En résumé, réfléchissez aux habitudes de la famille pour faire vos choix d’aménagement.
Comment relooker la décoration d’une cuisine de style ?
La couleur joue un grand rôle dans la décoration des cuisines. Vous pouvez tout simplement apporter une touche de peinture aux murs. Des portes d’armoires repeintes redonneront un air de jeunesse à vos vieux meubles. Vous pouvez ainsi aisément transformer votre cuisine pour un budget raisonnable. Une nouvelle crédence en carrelage peut parfois suffire pour décorer une cuisine. Pour l’équipement électroménager, vous pouvez également décider d’installer un frigo coloré ou en inox pour rafraîchir votre pièce. Pour les sols, vous pouvez ajouter un parquet en bois véritable ou des carreaux de ciment originaux.
Comment choisir le bon meuble de cuisine ?
Pour pouvoir stocker tout votre équipement électroménager, vos récipients et ustensiles, vous avez besoin de plusieurs caissons avec des tiroirs et des étagères. Pour optimiser l’espace, utilisez chaque recoin disponible en ajoutant des rangements suspendus, y compris au-dessus de votre îlot central. Par exemple, vous pouvez acheter des supports à épices, des porte-casseroles, ou des paniers. Mettez les objets volumineux dont vous vous servez fréquemment sur le plan de travail. Gagnez de l’espace en mettant ceux que vous utilisez le moins dans une réserve ou à la cave. Enfin, soyez organisé! Les objets bien rangés prennent moins de place et se retrouvent plus facilement. Prenez le temps de leur attribuer un rangement spécifique et vous vous rendrez la vie plus facile!
Quels sont les matériaux disponibles pour un plan de travail ?
Il existe une grande variété de rangements disponibles et le choix des matériaux est un point clé pour limiter le budget. En ce qui concerne les plans de travail, le granite ou le marbre sont très élégants. Le stratifié, la céramique et les matériaux de synthèse sont bien moins onéreux. Le béton ciré et la pierre calcaire sont aussi très en vogue. Pour trouver des idées de décoration, d’aménagement et d’agencement, parcourez les 4 images de cuisines! Pour plus d'inspiration, regardez notre
galerie de photos et nos pages photos thématiques :



