Idées déco de cuisines avec un plan de travail en stéatite
Trier par :
Budget
Trier par:Populaires du jour
1 - 8 sur 8 photos
1 sur 3

The kitchen is in the portion of the home that was part of an addition by the previous homeowners, which was enclosed and had a very low ceiling. We removed and reframed the roof of the addition portion to vault the ceiling.
The new kitchen layout is open to the family room, and has a large square shaped island. Other improvements include natural soapstone countertops, built-in stainless steel appliances and two tone cabinets with brass hardware.

Homeowner needed more light, more room, more style. We knocked out the wall between kitchen and dining room and replaced old window with a larger one. New stained cabinets, Soapstone countertops, and full-height tile backsplash turned this once inconvenient,d ark kitchen into an inviting and beautiful space.
We relocated the refrigerator and applied cabinet panels. The new duel-fuel range provides the utmost in cooking options. A farm sink brings another appealing design element into the clean-up area.
New lighting plan includes undercabinet lighting, recessed lighting in the dining room, and pendant light fixtures over the island.
New wood flooring was woven in with existing to create a seamless expanse of beautiful hardwood. New wood beams were stained to match the floor bringing even more warmth and charm to this kitchen.
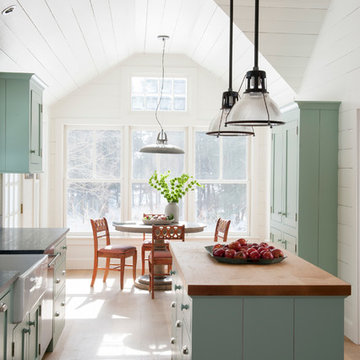
Premium Wide Plank Maple wood island counter top with sealed and oiled finish. Designed by Rafe Churchill, LLC
Exemple d'une cuisine américaine parallèle nature de taille moyenne avec un évier de ferme, un placard à porte affleurante, des portes de placard bleues, un plan de travail en stéatite et îlot.
Exemple d'une cuisine américaine parallèle nature de taille moyenne avec un évier de ferme, un placard à porte affleurante, des portes de placard bleues, un plan de travail en stéatite et îlot.
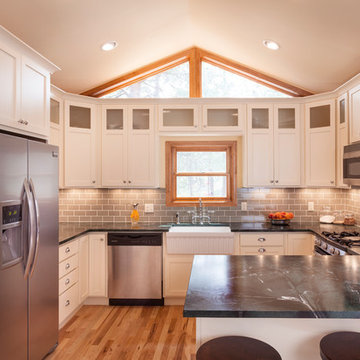
Idée de décoration pour une cuisine tradition en U avec un placard à porte vitrée, un électroménager en acier inoxydable, une crédence en carrelage métro, un évier de ferme et un plan de travail en stéatite.
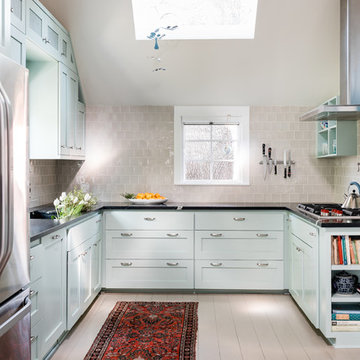
A cute mission style home in downtown Sacramento is home to a couple whose style runs a little more eclectic. We elevated the cabinets to the fullest height of the wall and topped with textured painted mesh lit uppers. We kept the original soapstone counters and redesigned the lower base cabinets for more functionality and a modern aesthetic. All painted surfaces including the wood floors are Farrow and Ball. What makes this space really special? The swing of course!
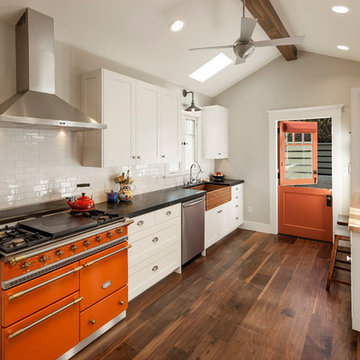
A Lacanche range was the element that drove the design of this kitchen. The stove had to be ordered from France months in advance. Architect: Blackbird Architects .General Contractor: Allen Construction. Photography: Jim Bartsch Photography
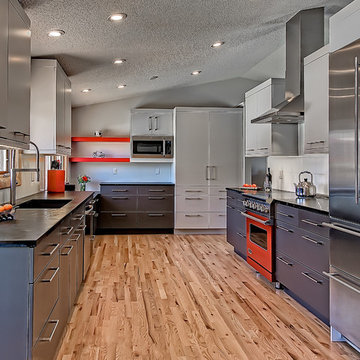
denverphoto.com
Cette photo montre une cuisine parallèle tendance de taille moyenne et fermée avec un évier encastré, un placard à porte plane, des portes de placard grises, un plan de travail en stéatite, une crédence blanche, une crédence en feuille de verre, un électroménager en acier inoxydable, parquet clair et aucun îlot.
Cette photo montre une cuisine parallèle tendance de taille moyenne et fermée avec un évier encastré, un placard à porte plane, des portes de placard grises, un plan de travail en stéatite, une crédence blanche, une crédence en feuille de verre, un électroménager en acier inoxydable, parquet clair et aucun îlot.
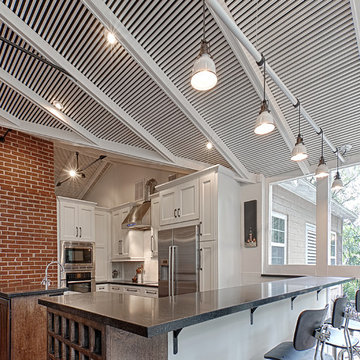
Idées déco pour une grande cuisine américaine classique en U avec un placard à porte shaker, des portes de placard blanches, une crédence blanche, une crédence en carrelage métro, un électroménager en acier inoxydable, un évier encastré, un plan de travail en stéatite, parquet clair et une péninsule.
Idées déco de cuisines avec un plan de travail en stéatite
1