Idées déco de cuisines avec un évier de ferme et un plan de travail en stratifié
Trier par :
Budget
Trier par:Populaires du jour
1 - 20 sur 1 277 photos
1 sur 3

Espace cuisine ouvert et salle à manger
Idées déco pour une cuisine ouverte bord de mer en L de taille moyenne avec un évier de ferme, des portes de placards vertess, un plan de travail en stratifié, une crédence beige, une crédence en céramique, un électroménager blanc, parquet clair et un plan de travail blanc.
Idées déco pour une cuisine ouverte bord de mer en L de taille moyenne avec un évier de ferme, des portes de placards vertess, un plan de travail en stratifié, une crédence beige, une crédence en céramique, un électroménager blanc, parquet clair et un plan de travail blanc.
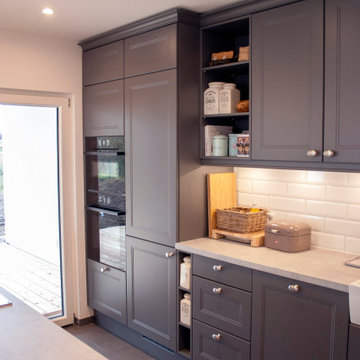
Nolte Windsor Lack Quarzgrau, mit Boscheinbaugeräten, Miele Kochfeldabzug und Spülstein von Systemceram.
Idée de décoration pour une cuisine américaine champêtre en L de taille moyenne avec un évier de ferme, un placard à porte affleurante, des portes de placard grises, un plan de travail en stratifié, une crédence blanche, une crédence en carrelage métro, un électroménager noir, carreaux de ciment au sol, une péninsule, un sol gris et un plan de travail gris.
Idée de décoration pour une cuisine américaine champêtre en L de taille moyenne avec un évier de ferme, un placard à porte affleurante, des portes de placard grises, un plan de travail en stratifié, une crédence blanche, une crédence en carrelage métro, un électroménager noir, carreaux de ciment au sol, une péninsule, un sol gris et un plan de travail gris.

This angle demonstrates the importance of the working space between the island and the cook top.
Too often, the working space is sacrificed, constricting the number of people that can work comfortably within the kitchen - regardless of its overall size.
Stunning country influence nestled in this 2017 modern new build home.
The lacquer doors compliment the dark oak laminate top, offering a warm and welcoming appeal to friends and family.
Floor to ceiling cabinets offers an enormous amount of storage, and the negative detail above the cornice prevents the height of the kitchen over powering the room.
All Palazzo kitchens are locally designed by fully qualified (and often award winning) designers, an manufactured using precision German Engineering, and premium German Hardware.
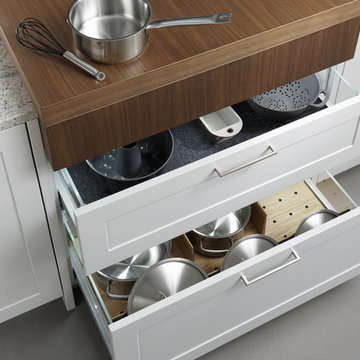
Idée de décoration pour une grande cuisine américaine minimaliste en L avec un évier de ferme, un placard à porte shaker, des portes de placard blanches, un plan de travail en stratifié, une crédence marron, un électroménager en acier inoxydable, sol en béton ciré et une péninsule.
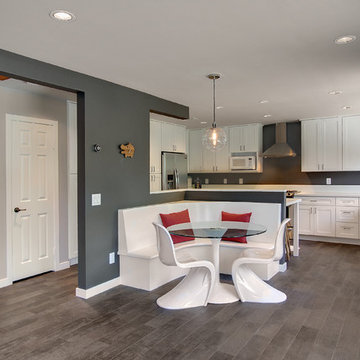
This Banquette and the entire project was designed by Renzo J Nakata Architects and constructed by M&J Star Construction.
Renzo J Nakata Architects http://www.houzz.com/pro/renzojnakata/renzo-j-nakata-architects
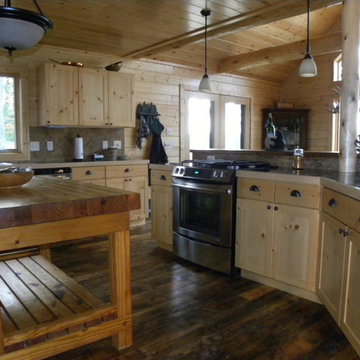
Inspiration pour une cuisine ouverte traditionnelle en U et bois clair de taille moyenne avec un évier de ferme, un placard avec porte à panneau encastré, un plan de travail en stratifié, une crédence beige, une crédence en céramique, un électroménager en acier inoxydable, parquet foncé, îlot et un sol marron.
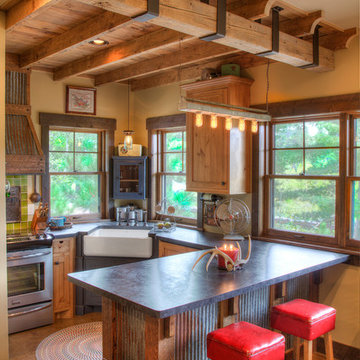
Aménagement d'une petite cuisine ouverte montagne en U et bois brun avec un évier de ferme, un placard à porte affleurante, un plan de travail en stratifié, une crédence verte, une crédence en carreau de verre, un électroménager en acier inoxydable, îlot, un sol marron et un plan de travail gris.
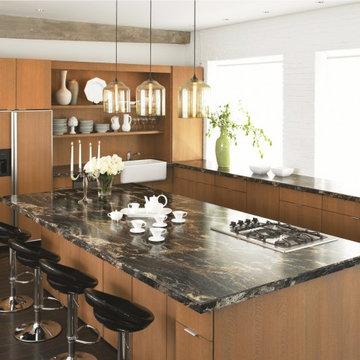
Inspiration pour une cuisine design en bois brun avec un évier de ferme, un placard à porte plane et un plan de travail en stratifié.
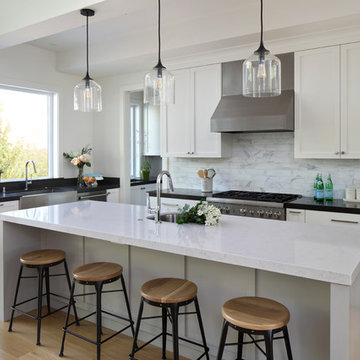
Aménagement d'une grande cuisine américaine campagne en L avec un évier de ferme, un placard à porte shaker, des portes de placard blanches, une crédence blanche, un électroménager en acier inoxydable, un sol en bois brun, îlot, un sol marron, plan de travail noir, un plan de travail en stratifié et une crédence en marbre.
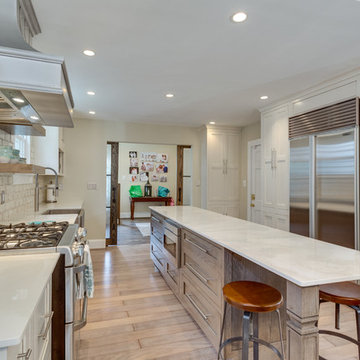
Designed by Dee Payne of Reico Kitchen & Bath in Falls Church, VA this open, transitional style inspired two-finish kitchen design features Greenfield Cabinetry in the Augusta Inset door style. The perimeter cabinets feature a Glacier with Brown Glaze finish and the kitchen island features Red Oak in an Asphalt with Brown Glaze finish. Kitchen countertops are engineered quartz in the color Fjord by Dekton.
Photos courtesy of BTW Images LLC / www.btwimages.com.
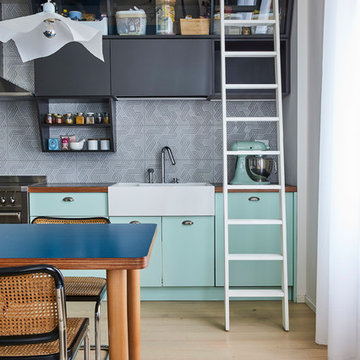
Ph. Matteo Imbriani
Aménagement d'une cuisine ouverte linéaire et bicolore contemporaine de taille moyenne avec un placard à porte plane, des portes de placards vertess, un plan de travail en stratifié, une crédence grise, une crédence en céramique, parquet clair, aucun îlot, un plan de travail gris, un sol beige, un évier de ferme et un électroménager noir.
Aménagement d'une cuisine ouverte linéaire et bicolore contemporaine de taille moyenne avec un placard à porte plane, des portes de placards vertess, un plan de travail en stratifié, une crédence grise, une crédence en céramique, parquet clair, aucun îlot, un plan de travail gris, un sol beige, un évier de ferme et un électroménager noir.

This contemporary farmhouse is located on a scenic acreage in Greendale, BC. It features an open floor plan with room for hosting a large crowd, a large kitchen with double wall ovens, tons of counter space, a custom range hood and was designed to maximize natural light. Shed dormers with windows up high flood the living areas with daylight. The stairwells feature more windows to give them an open, airy feel, and custom black iron railings designed and crafted by a talented local blacksmith. The home is very energy efficient, featuring R32 ICF construction throughout, R60 spray foam in the roof, window coatings that minimize solar heat gain, an HRV system to ensure good air quality, and LED lighting throughout. A large covered patio with a wood burning fireplace provides warmth and shelter in the shoulder seasons.
Carsten Arnold Photography
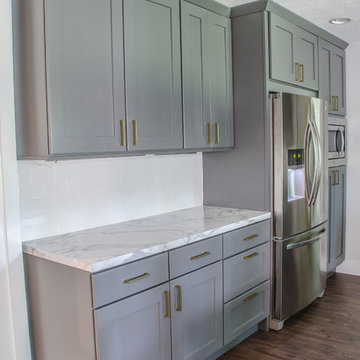
Taryn Schumacher
Aménagement d'une cuisine américaine rétro en U de taille moyenne avec un évier de ferme, un placard à porte shaker, des portes de placard grises, un plan de travail en stratifié, une crédence blanche, une crédence en carrelage métro, un électroménager en acier inoxydable, un sol en bois brun et une péninsule.
Aménagement d'une cuisine américaine rétro en U de taille moyenne avec un évier de ferme, un placard à porte shaker, des portes de placard grises, un plan de travail en stratifié, une crédence blanche, une crédence en carrelage métro, un électroménager en acier inoxydable, un sol en bois brun et une péninsule.
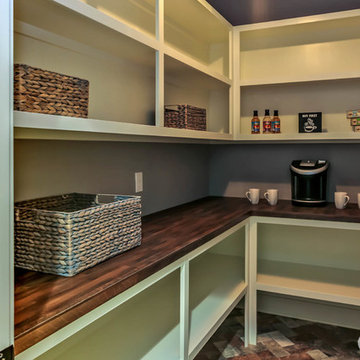
Pantry
Exemple d'une grande arrière-cuisine nature avec un évier de ferme, des portes de placard blanches, un plan de travail en stratifié, une crédence grise, un électroménager en acier inoxydable et un sol en carrelage de céramique.
Exemple d'une grande arrière-cuisine nature avec un évier de ferme, des portes de placard blanches, un plan de travail en stratifié, une crédence grise, un électroménager en acier inoxydable et un sol en carrelage de céramique.
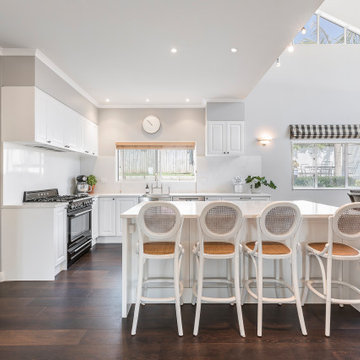
Réalisation d'une cuisine américaine design en L de taille moyenne avec un évier de ferme, un placard avec porte à panneau surélevé, des portes de placard blanches, un plan de travail en stratifié, une crédence blanche, parquet foncé, îlot et un plan de travail blanc.
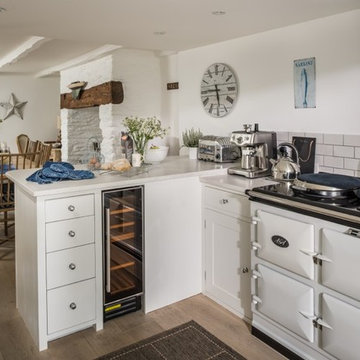
Idées déco pour une petite cuisine américaine bord de mer en U avec un évier de ferme, un placard à porte shaker, des portes de placard blanches, un plan de travail en stratifié, une crédence blanche, une crédence en céramique, un électroménager blanc, sol en stratifié et un sol beige.

une crédence répondant aux tomettes existantes. Un plan de travail libre de placard pour une sensation d'espace et une grande luminosité
IDEA-STUDIO
Inspiration pour une petite cuisine vintage en L fermée avec un évier de ferme, un placard à porte vitrée, des portes de placard blanches, un plan de travail en stratifié, une crédence verte, une crédence en carreau de ciment, un électroménager en acier inoxydable, tomettes au sol, aucun îlot et un sol rouge.
Inspiration pour une petite cuisine vintage en L fermée avec un évier de ferme, un placard à porte vitrée, des portes de placard blanches, un plan de travail en stratifié, une crédence verte, une crédence en carreau de ciment, un électroménager en acier inoxydable, tomettes au sol, aucun îlot et un sol rouge.
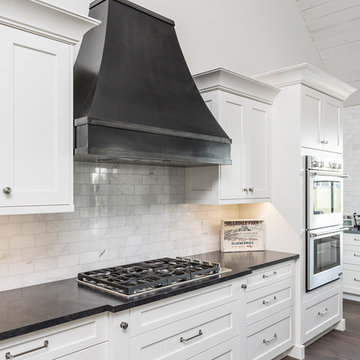
This contemporary farmhouse is located on a scenic acreage in Greendale, BC. It features an open floor plan with room for hosting a large crowd, a large kitchen with double wall ovens, tons of counter space, a custom range hood and was designed to maximize natural light. Shed dormers with windows up high flood the living areas with daylight. The stairwells feature more windows to give them an open, airy feel, and custom black iron railings designed and crafted by a talented local blacksmith. The home is very energy efficient, featuring R32 ICF construction throughout, R60 spray foam in the roof, window coatings that minimize solar heat gain, an HRV system to ensure good air quality, and LED lighting throughout. A large covered patio with a wood burning fireplace provides warmth and shelter in the shoulder seasons.
Carsten Arnold Photography
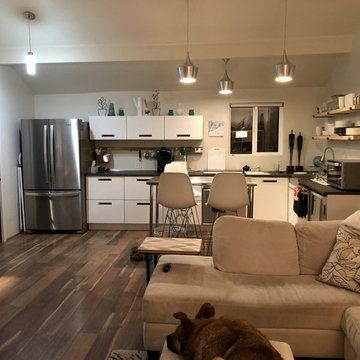
The small kitchen was completely reconfigured into an efficient L with a small stainless steel island. Lots of counter space,Horizontal drawers with internal drawers and tool rail keep the clutter away and lots of organization. Pendant lighting for task and new appliances. The floating shelves are native Aspen slabs of wood with steel supports.
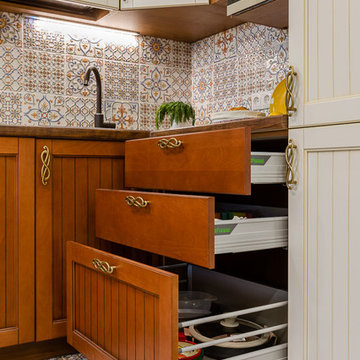
Материал фасадов: массив и шпон бука
Белоснежная скатерть, свежеиспеченный хлеб и яркое солнце на столе — вот как выглядит счастье. В образе кухни «Берта» дизайнеры соединили самые вкусные цвета и элементы стилей — «Берта» смело примеряет яркие черты кантри, не упуская при этом возможность подчеркнуть свой интерес к классике. Льняной, медовый и горчичный оттенки на фасадах с классической фрезеровкой выглядят свежо и очень нежно. Сами фасады представляют собой сочетание массива и шпона бука.
Idées déco de cuisines avec un évier de ferme et un plan de travail en stratifié
1