Idées déco de cuisines avec un plan de travail en surface solide et parquet en bambou
Trier par :
Budget
Trier par:Populaires du jour
1 - 20 sur 244 photos
1 sur 3

Location: Port Townsend, Washington.
Photography by Dale Lang
Inspiration pour une cuisine américaine traditionnelle en L et bois clair de taille moyenne avec un placard à porte shaker, une crédence blanche, une crédence en carrelage métro, un électroménager en acier inoxydable, parquet en bambou, un évier 2 bacs, un plan de travail en surface solide, îlot et un sol marron.
Inspiration pour une cuisine américaine traditionnelle en L et bois clair de taille moyenne avec un placard à porte shaker, une crédence blanche, une crédence en carrelage métro, un électroménager en acier inoxydable, parquet en bambou, un évier 2 bacs, un plan de travail en surface solide, îlot et un sol marron.
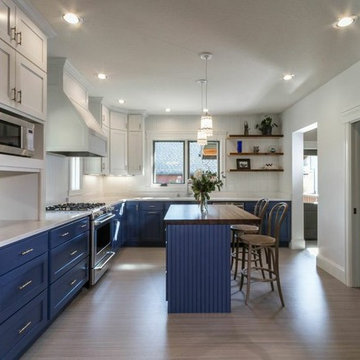
Idée de décoration pour une grande cuisine tradition en L fermée avec un évier encastré, un placard à porte shaker, des portes de placard bleues, un plan de travail en surface solide, une crédence blanche, un électroménager en acier inoxydable, parquet en bambou et îlot.

Ply wood kitchen cabinets faced with grey Formica, bright orange glass splashback, Modern lighting
Inspiration pour une petite cuisine ouverte bohème en U avec un évier 1 bac, un placard à porte plane, des portes de placard grises, un plan de travail en surface solide, une crédence orange, une crédence en feuille de verre, un électroménager en acier inoxydable, parquet en bambou, un sol marron et un plan de travail gris.
Inspiration pour une petite cuisine ouverte bohème en U avec un évier 1 bac, un placard à porte plane, des portes de placard grises, un plan de travail en surface solide, une crédence orange, une crédence en feuille de verre, un électroménager en acier inoxydable, parquet en bambou, un sol marron et un plan de travail gris.
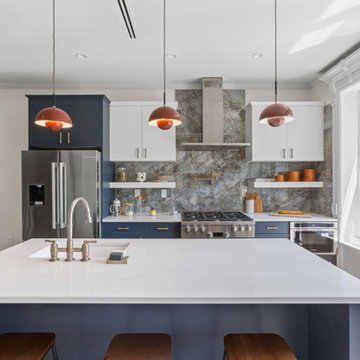
Exemple d'une cuisine américaine linéaire rétro de taille moyenne avec un évier encastré, un placard à porte shaker, des portes de placard blanches, un plan de travail en surface solide, une crédence blanche, une crédence en céramique, un électroménager en acier inoxydable, parquet en bambou, îlot, un sol beige et un plan de travail blanc.
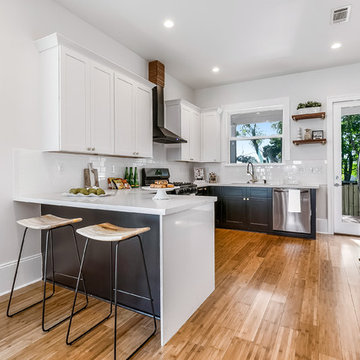
Cette photo montre une cuisine ouverte rétro en U de taille moyenne avec un évier encastré, un placard à porte shaker, des portes de placard blanches, un plan de travail en surface solide, une crédence blanche, une crédence en carrelage métro, un électroménager en acier inoxydable, parquet en bambou, aucun îlot, un sol marron et un plan de travail blanc.
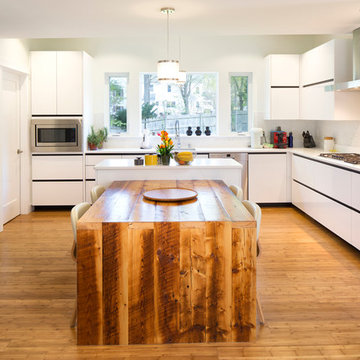
Mottl Cabinetry
David Fell Photography
Inspiration pour une grande cuisine américaine design en L avec un placard à porte plane, des portes de placard blanches, une crédence blanche, parquet en bambou, îlot, un évier encastré, un plan de travail en surface solide, une crédence en dalle de pierre et un électroménager en acier inoxydable.
Inspiration pour une grande cuisine américaine design en L avec un placard à porte plane, des portes de placard blanches, une crédence blanche, parquet en bambou, îlot, un évier encastré, un plan de travail en surface solide, une crédence en dalle de pierre et un électroménager en acier inoxydable.

After completing The Victoria Crest Residence we used this plan model for more homes after, because of it's success in the floorpan and overall design. The home offers expansive decks along the back of the house as well as a rooftop deck. Our flat panel walnut cabinets plays in with our clean line scheme. The creative process for our window layout is given much care along with interior lighting selection. We cannot stress how important lighting is to our company. Our wrought iron and wood floating staircase system is designed in house with much care. This open floorpan provides space for entertaining on both the main and upstair levels. This home has a large master suite with a walk in closet and free standing tub.
Photography: Layne Freedle
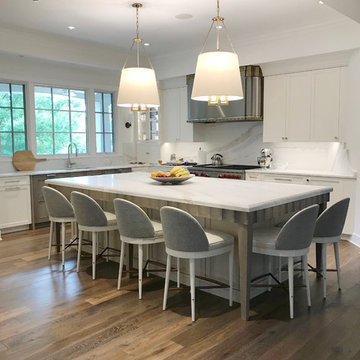
Inspiration pour une arrière-cuisine traditionnelle en L avec un placard avec porte à panneau encastré, des portes de placard blanches, un plan de travail en surface solide, une crédence blanche, une crédence en dalle de pierre, parquet en bambou, îlot, un sol marron et un plan de travail blanc.
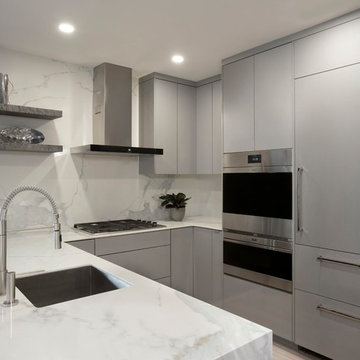
Aménagement d'une petite cuisine contemporaine en U avec un évier encastré, un placard à porte plane, des portes de placard grises, un plan de travail en surface solide, une crédence blanche, une crédence en marbre, un électroménager en acier inoxydable, parquet en bambou, une péninsule, un sol beige et un plan de travail blanc.

This residence, sited above a river canyon, is comprised of two intersecting building forms. The primary building form contains main living spaces on the upper floor and a guest bedroom, workroom, and garage at ground level. The roof rises from the intimacy of the master bedroom to provide a greater volume for the living room, while opening up to capture mountain views to the west and sun to the south. The secondary building form, with an opposing roof slope contains the kitchen, the entry, and the stair leading up to the main living space.
A.I.A. Wyoming Chapter Design Award of Merit 2008
Project Year: 2008
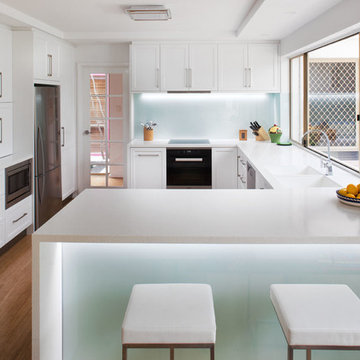
Aménagement d'une cuisine classique en U de taille moyenne avec un évier intégré, un placard avec porte à panneau encastré, des portes de placard blanches, un plan de travail en surface solide, une crédence blanche, une crédence en feuille de verre, un électroménager en acier inoxydable, parquet en bambou et une péninsule.
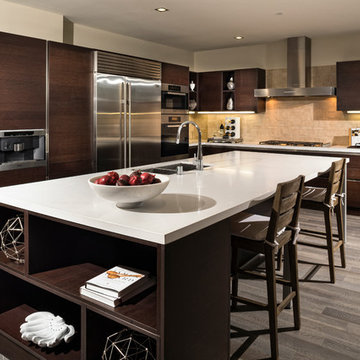
432 Oakhurst Kitchen - Penthouse Unit.
Cette photo montre une grande cuisine américaine tendance en L et bois foncé avec un évier 2 bacs, un placard à porte plane, un plan de travail en surface solide, une crédence beige, une crédence en mosaïque, un électroménager en acier inoxydable, parquet en bambou et îlot.
Cette photo montre une grande cuisine américaine tendance en L et bois foncé avec un évier 2 bacs, un placard à porte plane, un plan de travail en surface solide, une crédence beige, une crédence en mosaïque, un électroménager en acier inoxydable, parquet en bambou et îlot.
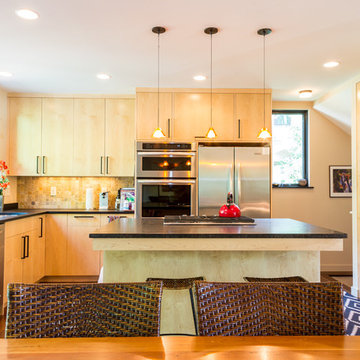
Photography by CWC (Peter Atkins)
Cette photo montre une cuisine américaine tendance en L et bois clair de taille moyenne avec un évier encastré, un placard à porte plane, un électroménager en acier inoxydable, parquet en bambou, îlot, un plan de travail en surface solide, une crédence beige et une crédence en carrelage de pierre.
Cette photo montre une cuisine américaine tendance en L et bois clair de taille moyenne avec un évier encastré, un placard à porte plane, un électroménager en acier inoxydable, parquet en bambou, îlot, un plan de travail en surface solide, une crédence beige et une crédence en carrelage de pierre.
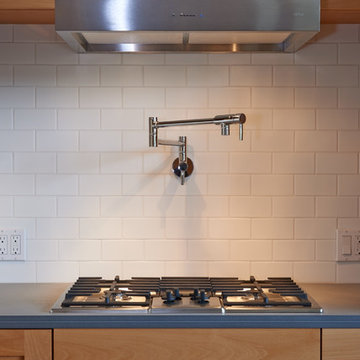
Location: Port Townsend, Washington.
Photography by Dale Lang
Idée de décoration pour une cuisine américaine tradition en L et bois clair de taille moyenne avec un évier 2 bacs, un placard à porte shaker, un plan de travail en surface solide, une crédence blanche, une crédence en carrelage métro, un électroménager en acier inoxydable, parquet en bambou et îlot.
Idée de décoration pour une cuisine américaine tradition en L et bois clair de taille moyenne avec un évier 2 bacs, un placard à porte shaker, un plan de travail en surface solide, une crédence blanche, une crédence en carrelage métro, un électroménager en acier inoxydable, parquet en bambou et îlot.
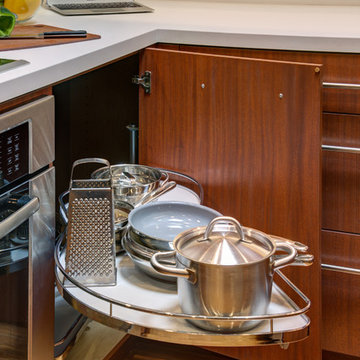
Treve Johnson Photography
Réalisation d'une petite cuisine américaine en U et bois brun avec un évier de ferme, un placard à porte plane, un plan de travail en surface solide, une crédence blanche, une crédence en carreau de porcelaine, un électroménager en acier inoxydable, parquet en bambou et aucun îlot.
Réalisation d'une petite cuisine américaine en U et bois brun avec un évier de ferme, un placard à porte plane, un plan de travail en surface solide, une crédence blanche, une crédence en carreau de porcelaine, un électroménager en acier inoxydable, parquet en bambou et aucun îlot.
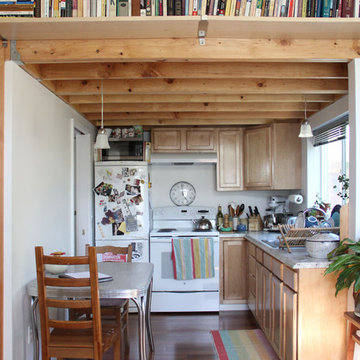
Exposed ceilings in the kitchen and the living room add warmth and make the space feel taller than it is. Multiple floor levels were used to differentiate spaces and bring in natural light.
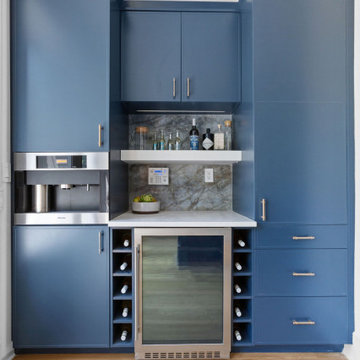
Idées déco pour une cuisine américaine linéaire rétro de taille moyenne avec un évier encastré, un placard à porte shaker, des portes de placard blanches, un plan de travail en surface solide, une crédence blanche, une crédence en céramique, un électroménager en acier inoxydable, parquet en bambou, îlot, un sol beige et un plan de travail blanc.
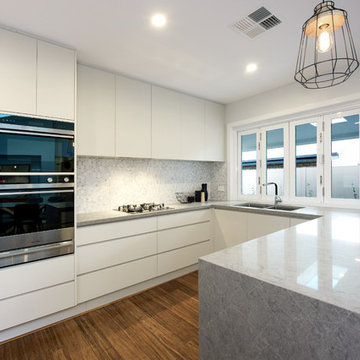
Bifold Kitchen windows
Caesarstone Benchtop Symphony Grey 40mm Skirt & Waterfall Side, Fisher & Paykle appliances with Warmer, Soft Closing Drawers and Cupboards, Polytec Silk Touch Cabinetry, Grey Hexagonal Tile Splashback
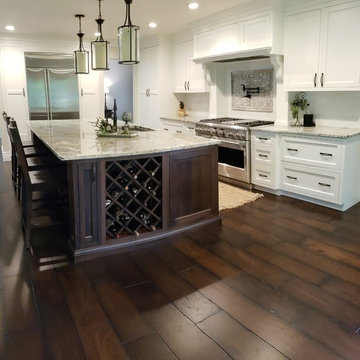
Idée de décoration pour une arrière-cuisine linéaire design avec un placard avec porte à panneau encastré, des portes de placard blanches, un plan de travail en surface solide, une crédence blanche, une crédence en céramique, un électroménager en acier inoxydable, parquet en bambou, îlot, un sol marron et un plan de travail blanc.
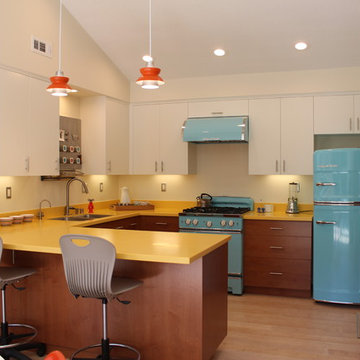
Exemple d'une cuisine rétro en U et bois brun de taille moyenne avec une péninsule, un placard à porte plane, un plan de travail en surface solide, une crédence blanche, un électroménager de couleur, un évier encastré et parquet en bambou.
Idées déco de cuisines avec un plan de travail en surface solide et parquet en bambou
1