Idées déco de cuisines avec une crédence multicolore et un plan de travail gris
Trier par :
Budget
Trier par:Populaires du jour
1 - 20 sur 4 770 photos
1 sur 3
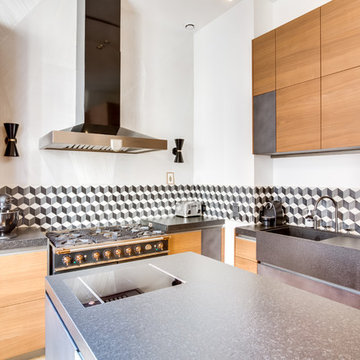
Piano de cuisine et Hotte La Cornue
Cette photo montre une cuisine tendance en L et bois clair avec un placard à porte plane, une crédence multicolore, un électroménager noir, îlot et un plan de travail gris.
Cette photo montre une cuisine tendance en L et bois clair avec un placard à porte plane, une crédence multicolore, un électroménager noir, îlot et un plan de travail gris.
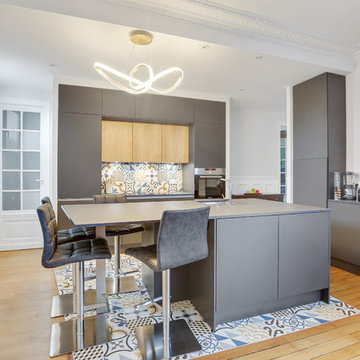
Cette photo montre une cuisine haussmannienne tendance avec un évier encastré, un placard à porte plane, des portes de placard grises, une crédence multicolore, parquet clair, îlot et un plan de travail gris.
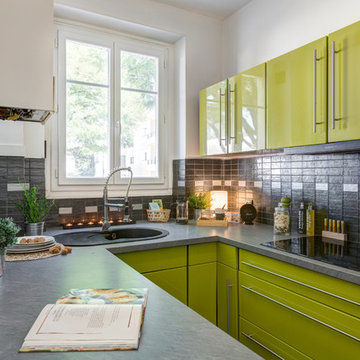
Stéphane Vasco
Inspiration pour une cuisine design en U avec un évier posé, un placard à porte plane, des portes de placards vertess, une crédence multicolore, un électroménager noir, aucun îlot et un plan de travail gris.
Inspiration pour une cuisine design en U avec un évier posé, un placard à porte plane, des portes de placards vertess, une crédence multicolore, un électroménager noir, aucun îlot et un plan de travail gris.

Aménagement d'une cuisine bicolore scandinave en U et bois clair avec un placard à porte plane, une crédence multicolore, une péninsule, un sol noir et un plan de travail gris.
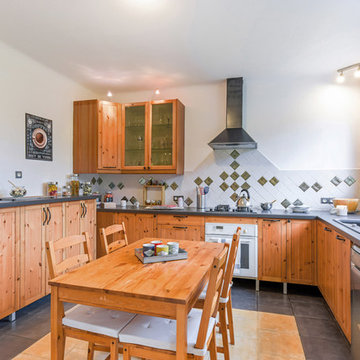
Photo Ouiflash
Cette image montre une cuisine américaine traditionnelle en L et bois brun avec un évier posé, une crédence multicolore, un électroménager blanc, un sol multicolore, un plan de travail gris et fenêtre au-dessus de l'évier.
Cette image montre une cuisine américaine traditionnelle en L et bois brun avec un évier posé, une crédence multicolore, un électroménager blanc, un sol multicolore, un plan de travail gris et fenêtre au-dessus de l'évier.

Réalisation d'une cuisine bicolore design en L de taille moyenne avec un placard à porte plane, des portes de placard grises, un plan de travail en surface solide, une crédence en carreau de porcelaine, un sol en carrelage de porcelaine, aucun îlot, un plan de travail gris, une crédence multicolore, un sol multicolore et un évier 1 bac.

Bay Head, New Jersey Transitional Kitchen designed by Stonington Cabinetry & Designs
https://www.kountrykraft.com/photo-gallery/hale-navy-kitchen-cabinets-bay-head-nj-j103256/
Photography by Chris Veith
#KountryKraft #CustomCabinetry
Cabinetry Style: Inset/No Bead
Door Design: TW10 Hyrbid
Custom Color: Custom Paint Match to Benjamin Moore Hale Navy
Job Number: J103256

Cette image montre une cuisine américaine linéaire design avec un placard à porte plane, des portes de placard blanches, une crédence multicolore, un électroménager noir, un sol en bois brun, aucun îlot, un sol marron et un plan de travail gris.

MMI Design was hired to assist our client with with an extensive kitchen, living room, and dining remodel. The original floor plan was overly compartmentalized and the kitchen may have been the tiniest kitchen on the planet! By taking out a wall which separated the spaces and stealing square footage from the under-utilized dining room, MMI was able to transform the space into a light, bright and open floor plan. The new kitchen has room for multiple cooks with all the bells and whistles of modern day kitchens, and the living spaces are large enough to entertain friends and family. We are especially proud of this project, as we believe it is not only beautiful but also transformative in terms of the new livability of the spaces.
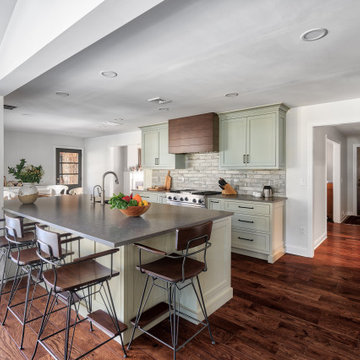
Took down a wall in this kitchen where there used to be a pass through - now it is fully open to the family room with a large island and seating for the whole family.
Photo by Chris Veith

Cette photo montre une petite cuisine chic en L fermée avec un évier posé, des portes de placards vertess, une crédence multicolore, aucun îlot, un sol gris, un plan de travail gris, un placard à porte affleurante et papier peint.
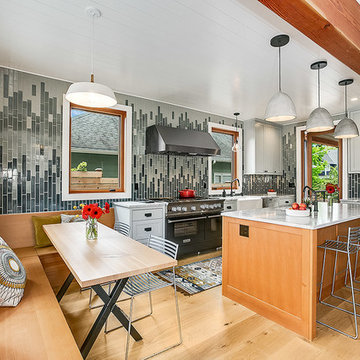
Aménagement d'une cuisine américaine rétro avec un évier de ferme, un placard à porte shaker, des portes de placard grises, plan de travail en marbre, une crédence multicolore, un électroménager en acier inoxydable, parquet clair, îlot et un plan de travail gris.
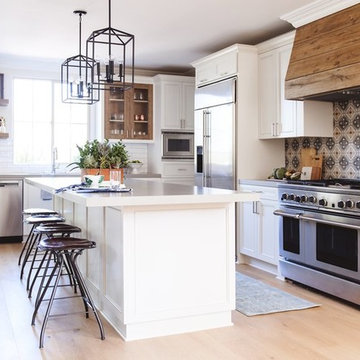
Cette photo montre une grande cuisine bicolore méditerranéenne avec îlot, un placard avec porte à panneau encastré, des portes de placard blanches, une crédence multicolore, un électroménager en acier inoxydable, parquet clair, un plan de travail gris et fenêtre au-dessus de l'évier.
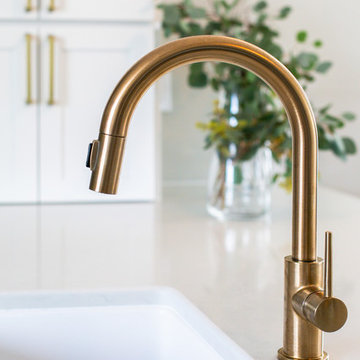
This kitchen took a tired, 80’s builder kitchen and revamped it into a personalized gathering space for our wonderful client. The existing space was split up by the dated configuration of eat-in kitchen table area to one side and cramped workspace on the other. It didn’t just under-serve our client’s needs; it flat out discouraged them from using the space. Our client desired an open kitchen with a central gathering space where family and friends could connect. To open things up, we removed the half wall separating the kitchen from the dining room and the wall that blocked sight lines to the family room and created a narrow hallway to the kitchen. The old oak cabinets weren't maximizing storage and were dated and dark. We used Waypoint Living Spaces cabinets in linen white to brighten up the room. On the east wall, we created a hutch-like stack that features an appliance garage that keeps often used countertop appliance on hand but out of sight. The hutch also acts as a transition from the cooking zone to the coffee and wine area. We eliminated the north window that looked onto the entry walkway and activated this wall as storage with refrigerator enclosure and pantry. We opted to leave the east window as-is and incorporated it into the new kitchen layout by creating a window well for growing plants and herbs. The countertops are Pental Quartz in Carrara. The sleek cabinet hardware is from our friends at Amerock in a gorgeous satin champagne bronze. One of the most striking features in the space is the pattern encaustic tile from Tile Shop. The pop of blue in the backsplash adds personality and contrast to the champagne accents. The reclaimed wood cladding surrounding the large east-facing window introduces a quintessential Colorado vibe, and the natural texture balances the crisp white cabinetry and geometric patterned tile. Minimalist modern lighting fixtures from Mitzi by Hudson Valley Lighting provide task lighting over the sink and at the wine/ coffee station. The visual lightness of the sink pendants maintains the openness and visual connection between the kitchen and dining room. Together the elements make for a sophisticated yet casual vibe-- a comfortable chic kitchen. We love the way this space turned out and are so happy that our clients now have such a bright and welcoming gathering space as the heart of their home!
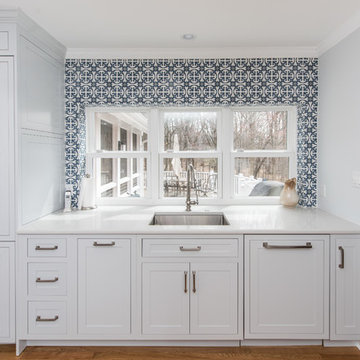
FineCraft Contractors, Inc.
Soleimani Photography
Réalisation d'une cuisine ouverte style shabby chic en U de taille moyenne avec un évier encastré, un placard à porte affleurante, des portes de placard grises, plan de travail en marbre, une crédence multicolore, une crédence en céramique, un électroménager en acier inoxydable, parquet clair, îlot, un sol marron et un plan de travail gris.
Réalisation d'une cuisine ouverte style shabby chic en U de taille moyenne avec un évier encastré, un placard à porte affleurante, des portes de placard grises, plan de travail en marbre, une crédence multicolore, une crédence en céramique, un électroménager en acier inoxydable, parquet clair, îlot, un sol marron et un plan de travail gris.
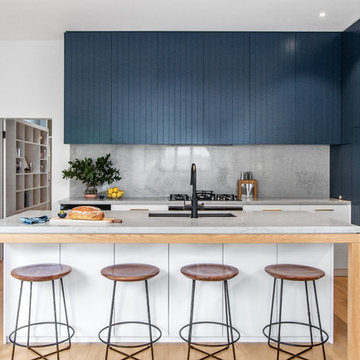
Off the Richter creative
Exemple d'une cuisine parallèle tendance avec un évier encastré, des portes de placard bleues, îlot, un plan de travail gris, plan de travail en marbre, une crédence multicolore, une crédence en marbre, un électroménager noir et parquet clair.
Exemple d'une cuisine parallèle tendance avec un évier encastré, des portes de placard bleues, îlot, un plan de travail gris, plan de travail en marbre, une crédence multicolore, une crédence en marbre, un électroménager noir et parquet clair.
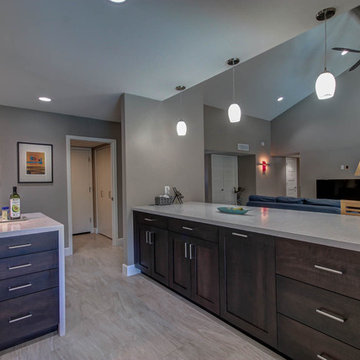
For our Kaler kitchen dark espresso cabinets with quartz countertops was selected, a waterfall edge for the island, and glass subway tile as the backsplash.

Vivian Johnson
Aménagement d'une petite cuisine américaine parallèle rétro avec un placard avec porte à panneau encastré, des portes de placard blanches, une crédence multicolore, une crédence en mosaïque, un électroménager en acier inoxydable, un plan de travail gris, une péninsule, un plan de travail en surface solide, parquet foncé et un sol marron.
Aménagement d'une petite cuisine américaine parallèle rétro avec un placard avec porte à panneau encastré, des portes de placard blanches, une crédence multicolore, une crédence en mosaïque, un électroménager en acier inoxydable, un plan de travail gris, une péninsule, un plan de travail en surface solide, parquet foncé et un sol marron.

Cette image montre une cuisine américaine linéaire chalet de taille moyenne avec un évier encastré, un placard à porte shaker, des portes de placard bleues, une crédence multicolore, une crédence en mosaïque, un électroménager en acier inoxydable, parquet clair, îlot, un sol marron et un plan de travail gris.

3,900 SF home that has achieved a LEED Silver certification. The house is sited on a wooded hill with southern exposure and consists of two 20’ x 84’ bars. The second floor is rotated 15 degrees beyond ninety to respond to site conditions and animate the plan. Materials include a standing seam galvalume roof, native stone, and rain screen cedar siding.
Feyerabend Photoartists
Idées déco de cuisines avec une crédence multicolore et un plan de travail gris
1