Idées déco de cuisines avec un plan de travail turquoise et un plan de travail jaune
Trier par :
Budget
Trier par:Populaires du jour
1 - 20 sur 2 706 photos
1 sur 3
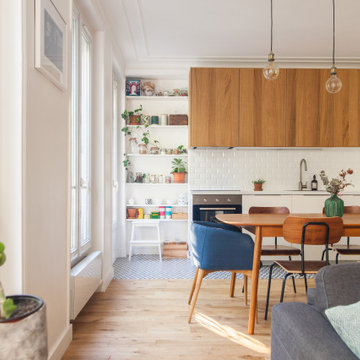
Réalisation d'une cuisine ouverte linéaire et encastrable design de taille moyenne avec un évier encastré, un placard à porte plane, des portes de placard blanches, une crédence blanche, un sol en carrelage de porcelaine, aucun îlot, un sol bleu et un plan de travail turquoise.
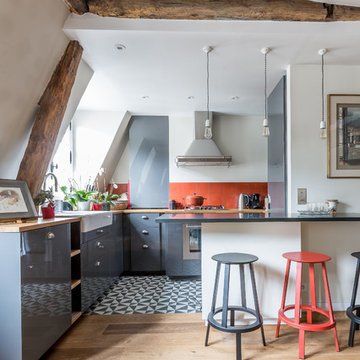
Idée de décoration pour une cuisine américaine méditerranéenne en L avec un évier de ferme, un placard à porte plane, des portes de placard grises, une crédence rouge, un électroménager en acier inoxydable, parquet clair, une péninsule, un sol beige et un plan de travail jaune.

Idée de décoration pour une petite cuisine ouverte parallèle design avec un évier posé, un placard à porte affleurante, des portes de placard grises, un plan de travail en surface solide, une crédence rouge, une crédence en céramique, un électroménager en acier inoxydable, sol en béton ciré, îlot et un plan de travail jaune.
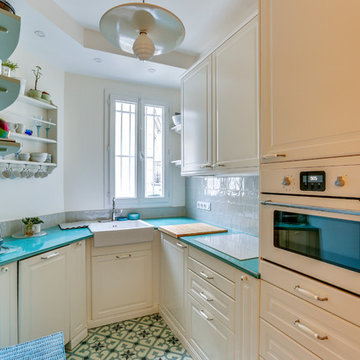
Inspiration pour une cuisine traditionnelle en U avec un évier de ferme, un placard avec porte à panneau surélevé, des portes de placard blanches, une crédence grise, une crédence en carrelage métro, un électroménager blanc, aucun îlot, un sol multicolore et un plan de travail turquoise.

Cette image montre une petite cuisine parallèle traditionnelle fermée avec un évier encastré, un placard à porte shaker, des portes de placards vertess, un plan de travail en quartz modifié, une crédence blanche, une crédence en quartz modifié, un électroménager en acier inoxydable, un sol en carrelage de porcelaine, aucun îlot, un sol gris et un plan de travail jaune.

Country Kitchen with white quartz counter top and smoke black joinery.
Idée de décoration pour une très grande cuisine grise et noire tradition avec un placard à porte shaker, des portes de placard noires, un plan de travail en quartz, une crédence en dalle de pierre, un sol en ardoise, îlot, un sol beige et un plan de travail turquoise.
Idée de décoration pour une très grande cuisine grise et noire tradition avec un placard à porte shaker, des portes de placard noires, un plan de travail en quartz, une crédence en dalle de pierre, un sol en ardoise, îlot, un sol beige et un plan de travail turquoise.
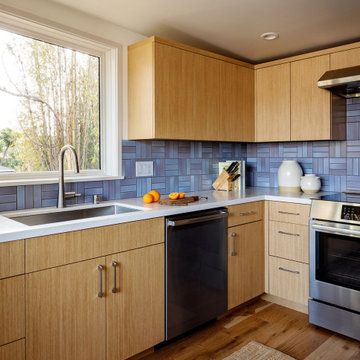
Photo by: Michele Lee Willson
Cette image montre une cuisine minimaliste en bois brun fermée avec un évier encastré, un placard à porte plane, un plan de travail en quartz modifié, une crédence bleue, une crédence en céramique, un électroménager en acier inoxydable et un plan de travail jaune.
Cette image montre une cuisine minimaliste en bois brun fermée avec un évier encastré, un placard à porte plane, un plan de travail en quartz modifié, une crédence bleue, une crédence en céramique, un électroménager en acier inoxydable et un plan de travail jaune.
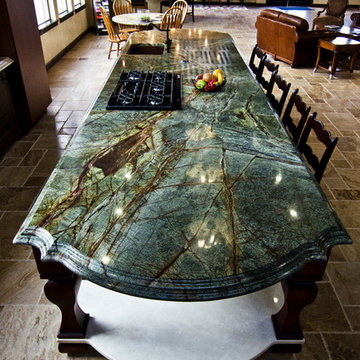
Idée de décoration pour une grande cuisine ouverte tradition avec un évier encastré, un plan de travail en granite, un sol en calcaire, îlot et un plan de travail turquoise.

Réalisation d'une petite cuisine parallèle tradition en bois brun fermée avec un évier encastré, un placard à porte shaker, un plan de travail en quartz modifié, une crédence blanche, une crédence en carrelage métro, un électroménager en acier inoxydable, un sol en marbre, aucun îlot, un sol gris, un plan de travail jaune et papier peint.
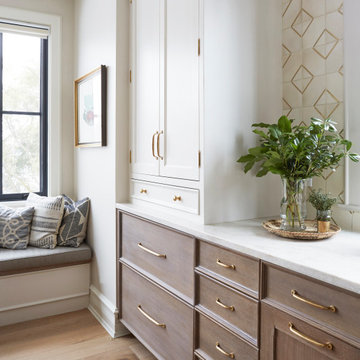
KitchenLab Interiors’ first, entirely new construction project in collaboration with GTH architects who designed the residence. KLI was responsible for all interior finishes, fixtures, furnishings, and design including the stairs, casework, interior doors, moldings and millwork. KLI also worked with the client on selecting the roof, exterior stucco and paint colors, stone, windows, and doors. The homeowners had purchased the existing home on a lakefront lot of the Valley Lo community in Glenview, thinking that it would be a gut renovation, but when they discovered a host of issues including mold, they decided to tear it down and start from scratch. The minute you look out the living room windows, you feel as though you're on a lakeside vacation in Wisconsin or Michigan. We wanted to help the homeowners achieve this feeling throughout the house - merging the causal vibe of a vacation home with the elegance desired for a primary residence. This project is unique and personal in many ways - Rebekah and the homeowner, Lorie, had grown up together in a small suburb of Columbus, Ohio. Lorie had been Rebekah's babysitter and was like an older sister growing up. They were both heavily influenced by the style of the late 70's and early 80's boho/hippy meets disco and 80's glam, and both credit their moms for an early interest in anything related to art, design, and style. One of the biggest challenges of doing a new construction project is that it takes so much longer to plan and execute and by the time tile and lighting is installed, you might be bored by the selections of feel like you've seen them everywhere already. “I really tried to pull myself, our team and the client away from the echo-chamber of Pinterest and Instagram. We fell in love with counter stools 3 years ago that I couldn't bring myself to pull the trigger on, thank god, because then they started showing up literally everywhere", Rebekah recalls. Lots of one of a kind vintage rugs and furnishings make the home feel less brand-spanking new. The best projects come from a team slightly outside their comfort zone. One of the funniest things Lorie says to Rebekah, "I gave you everything you wanted", which is pretty hilarious coming from a client to a designer.
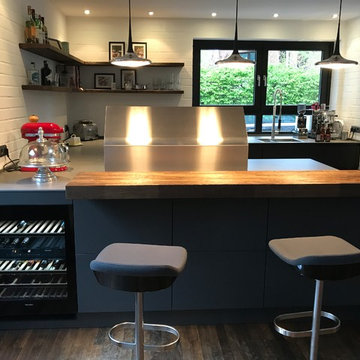
kitchen art by Nosthoff-Horstmann
LEiCHT Küche, Modell Bondi in carbongrau mit supermatter Lackierung.
Anti-Fingerprint Oberfläche. Offene Wohnküche im industrial Design. Miele Geräte und Berbel Moveline Dunstabzugshaube. Barplatte und Regalböden in Alteiche Barrique. Mit Weinklimaschrank zum Wohnraum hin.
Arbeitsplatte in Keramik 12 mm stark.

New butler's pantry with slate floors and high-gloss cabinets.
Aménagement d'une cuisine parallèle contemporaine avec un évier encastré, un placard à porte plane, des portes de placard blanches, une crédence grise, un plan de travail en béton, un électroménager blanc, un sol noir, un plan de travail jaune et un sol en ardoise.
Aménagement d'une cuisine parallèle contemporaine avec un évier encastré, un placard à porte plane, des portes de placard blanches, une crédence grise, un plan de travail en béton, un électroménager blanc, un sol noir, un plan de travail jaune et un sol en ardoise.
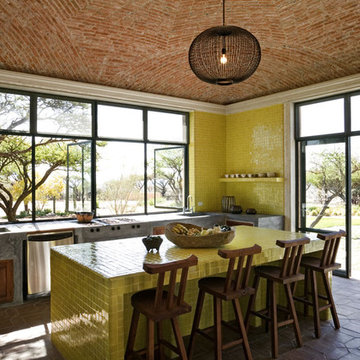
Photography by David Joseph
www.davidjosephphotography.com
Idées déco pour une cuisine méditerranéenne avec plan de travail carrelé, une crédence jaune et un plan de travail jaune.
Idées déco pour une cuisine méditerranéenne avec plan de travail carrelé, une crédence jaune et un plan de travail jaune.

"We recently updated our 1966 cabinets with some new hardware, a coat of hale navy paint and these gorgeous ash countertops. Thank you Hardwood Lumber Company! We are very happy with our purchase!!" Kathy
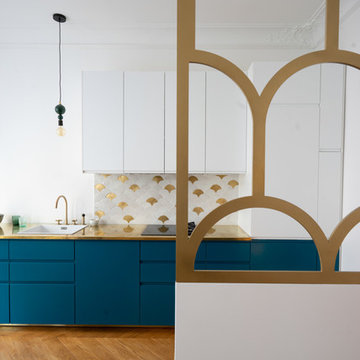
Thomas Leclerc
Exemple d'une cuisine ouverte parallèle scandinave de taille moyenne avec un évier 1 bac, un placard à porte affleurante, des portes de placard bleues, un plan de travail en cuivre, une crédence blanche, une crédence en céramique, un électroménager noir, parquet clair, aucun îlot, un sol marron et un plan de travail jaune.
Exemple d'une cuisine ouverte parallèle scandinave de taille moyenne avec un évier 1 bac, un placard à porte affleurante, des portes de placard bleues, un plan de travail en cuivre, une crédence blanche, une crédence en céramique, un électroménager noir, parquet clair, aucun îlot, un sol marron et un plan de travail jaune.
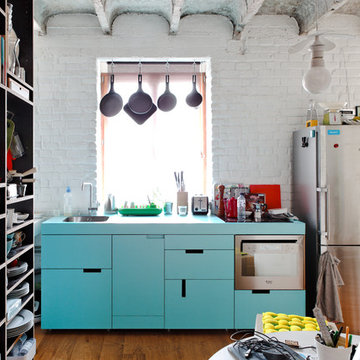
Réalisation d'une cuisine linéaire urbaine avec un placard à porte plane, un électroménager en acier inoxydable, des portes de placard turquoises et un plan de travail turquoise.

This project was a complete gut remodel of the owner's childhood home. They demolished it and rebuilt it as a brand-new two-story home to house both her retired parents in an attached ADU in-law unit, as well as her own family of six. Though there is a fire door separating the ADU from the main house, it is often left open to create a truly multi-generational home. For the design of the home, the owner's one request was to create something timeless, and we aimed to honor that.
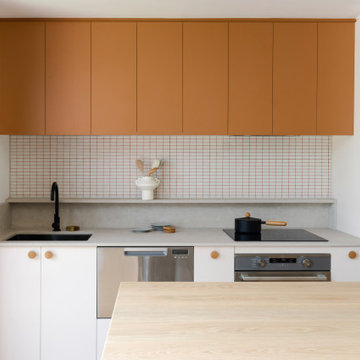
Exemple d'une cuisine américaine parallèle moderne de taille moyenne avec un évier encastré, un placard à porte plane, des portes de placard oranges, un plan de travail en bois, une crédence blanche, une crédence en mosaïque, un électroménager en acier inoxydable, sol en stratifié, îlot, un sol jaune et un plan de travail jaune.
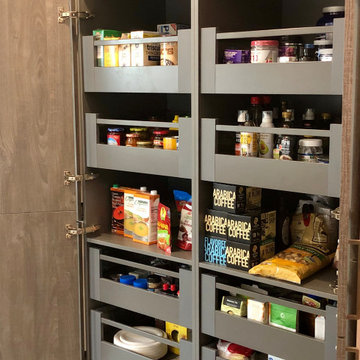
View of off-kitchen sitting room
Cette image montre une arrière-cuisine traditionnelle avec un placard à porte plane, des portes de placard blanches, une crédence grise, une crédence en carreau de porcelaine, un sol en carrelage de porcelaine, un sol gris et un plan de travail jaune.
Cette image montre une arrière-cuisine traditionnelle avec un placard à porte plane, des portes de placard blanches, une crédence grise, une crédence en carreau de porcelaine, un sol en carrelage de porcelaine, un sol gris et un plan de travail jaune.
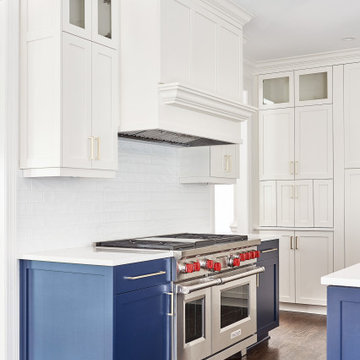
Inspiration pour une grande cuisine américaine traditionnelle en L avec un évier encastré, un placard avec porte à panneau encastré, un plan de travail en quartz modifié, un électroménager en acier inoxydable, un sol en bois brun, îlot, un sol marron, un plan de travail jaune, une crédence blanche et une crédence en céramique.
Idées déco de cuisines avec un plan de travail turquoise et un plan de travail jaune
1