Idées déco de cuisines avec un sol blanc et un plan de travail jaune
Trier par :
Budget
Trier par:Populaires du jour
1 - 20 sur 93 photos
1 sur 3
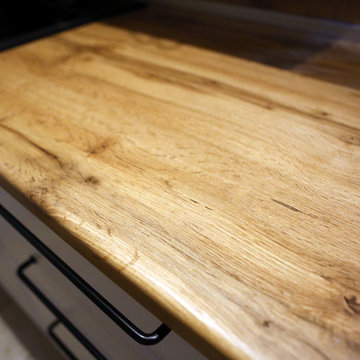
Idée de décoration pour une cuisine nordique en L fermée et de taille moyenne avec un évier 1 bac, un placard avec porte à panneau encastré, des portes de placard blanches, un plan de travail en stratifié, une crédence jaune, une crédence en bois, un électroménager noir, un sol en carrelage de porcelaine, aucun îlot, un sol blanc et un plan de travail jaune.
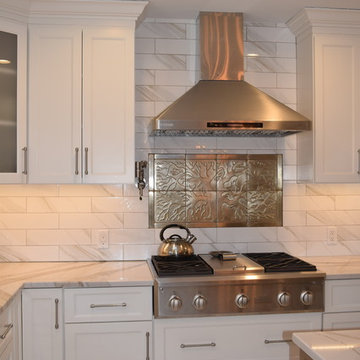
featuring Cambria Gold countertops and Msi Tile
Inspiration pour une grande cuisine américaine design en L avec un évier encastré, un placard à porte shaker, des portes de placard jaunes, un plan de travail en quartz modifié, une crédence blanche, une crédence en carrelage métro, un électroménager en acier inoxydable, un sol en carrelage de porcelaine, îlot, un sol blanc et un plan de travail jaune.
Inspiration pour une grande cuisine américaine design en L avec un évier encastré, un placard à porte shaker, des portes de placard jaunes, un plan de travail en quartz modifié, une crédence blanche, une crédence en carrelage métro, un électroménager en acier inoxydable, un sol en carrelage de porcelaine, îlot, un sol blanc et un plan de travail jaune.
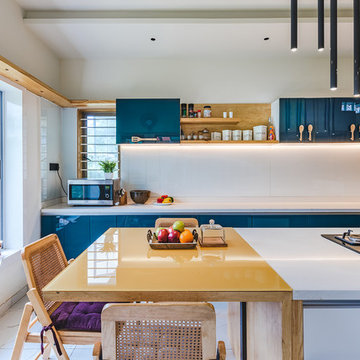
Exemple d'une cuisine américaine parallèle asiatique avec un placard à porte plane, des portes de placard bleues, une crédence blanche, une crédence en feuille de verre, un sol blanc et un plan de travail jaune.

Inspiration pour une cuisine traditionnelle de taille moyenne avec un évier posé, un placard à porte shaker, des portes de placard bleues, un plan de travail en quartz modifié, une crédence jaune, une crédence en quartz modifié, un électroménager blanc, parquet clair, îlot, un sol blanc et un plan de travail jaune.

A stunning Victorian property in Wanstead, London with high ceilings and a dining/living area is the recent project to be added to our portfolio. It’s the perfect example of classical design and craftsmanship effortlessly blended together to match the heritage of the Victorian-style property.
The beautiful HMK Classic In-Frame Shaker has really brought this room to life with the added cock beaded front frame and recessed plinths.
The colours are yellow and brown and the appliances are Neff. We also added a drinks cabinet too and a walk-in pantry in an adjacent room.
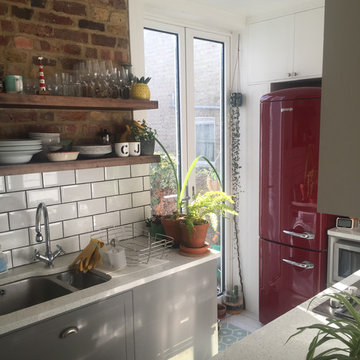
Aménagement d'une petite cuisine parallèle moderne fermée avec un évier 2 bacs, un placard à porte shaker, des portes de placard grises, un plan de travail en quartz, une crédence blanche, une crédence en carrelage métro, parquet peint, aucun îlot, un sol blanc et un plan de travail jaune.
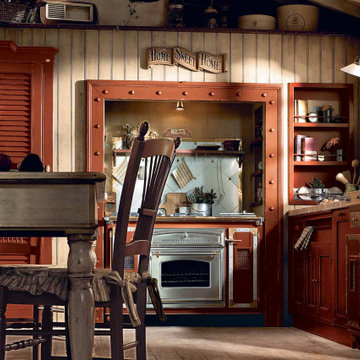
The shiplap vintage and rustic kitchen By Darash. Brought things up alive by painting the kitchen louvered cabinets all in Terracotta, accents the gold and stainless steel silver hardwares.
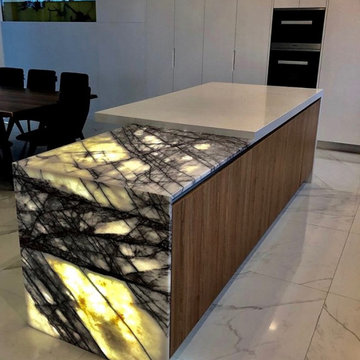
Idée de décoration pour une cuisine ouverte design avec plan de travail en marbre, un sol en marbre, îlot, un sol blanc et un plan de travail jaune.
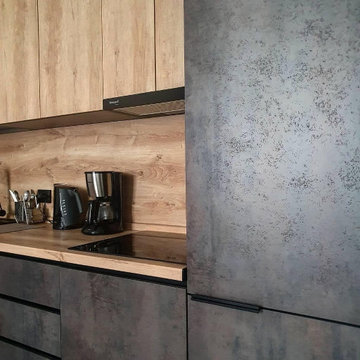
Преобразите свою кухню с помощью современной прямой кухни среднего размера в элегантном стиле лофт. Эта кухня отличается уникальным дизайном без ручек, выполнена в темно-коричневом цвете металла и контрастирует с ярко-желтым цветом дерева. Эта кухня площадью 5 кв. м предлагает достаточно места для хранения и идеально подходит для приготовления пищи и приема гостей.
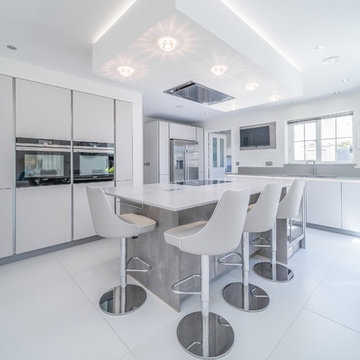
Idées déco pour une cuisine contemporaine de taille moyenne avec un évier intégré, des portes de placard grises, un plan de travail en quartz, sol en béton ciré, îlot, un sol blanc et un plan de travail jaune.

Steven Brooke Studios
Aménagement d'une grande cuisine américaine parallèle classique avec un évier encastré, un placard à porte plane, des portes de placard beiges, un plan de travail en granite, une crédence jaune, une crédence en granite, un électroménager en acier inoxydable, 2 îlots, un sol blanc, un plan de travail jaune et un sol en travertin.
Aménagement d'une grande cuisine américaine parallèle classique avec un évier encastré, un placard à porte plane, des portes de placard beiges, un plan de travail en granite, une crédence jaune, une crédence en granite, un électroménager en acier inoxydable, 2 îlots, un sol blanc, un plan de travail jaune et un sol en travertin.
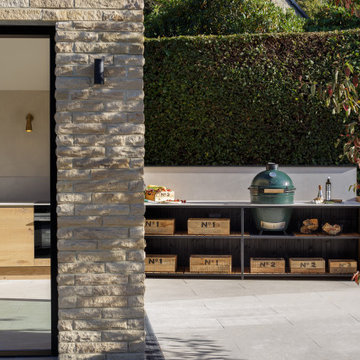
An indoor and outdoor kitchen in Harrogate, created with Atlas Plan surfaces.
Aménagement d'une cuisine contemporaine en bois clair avec une crédence blanche, une crédence en carreau de porcelaine, un sol blanc et un plan de travail jaune.
Aménagement d'une cuisine contemporaine en bois clair avec une crédence blanche, une crédence en carreau de porcelaine, un sol blanc et un plan de travail jaune.
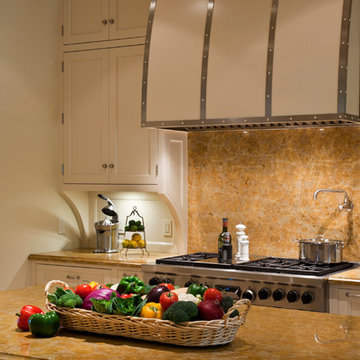
Steven Brooke Studios
Cette photo montre une cuisine américaine parallèle chic de taille moyenne avec un évier encastré, un placard à porte plane, des portes de placard blanches, un plan de travail en granite, une crédence jaune, une crédence en granite, un électroménager en acier inoxydable, un sol en calcaire, 2 îlots, un sol blanc et un plan de travail jaune.
Cette photo montre une cuisine américaine parallèle chic de taille moyenne avec un évier encastré, un placard à porte plane, des portes de placard blanches, un plan de travail en granite, une crédence jaune, une crédence en granite, un électroménager en acier inoxydable, un sol en calcaire, 2 îlots, un sol blanc et un plan de travail jaune.
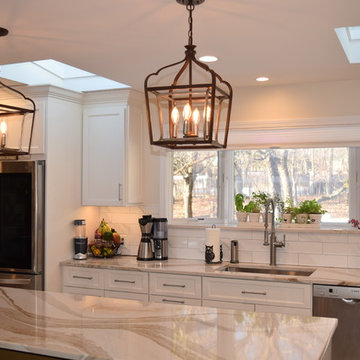
featuring Cambria Gold countertops and Msi Tile
Cette photo montre une grande cuisine américaine tendance en L avec un évier encastré, un placard à porte shaker, des portes de placard jaunes, un plan de travail en quartz modifié, une crédence blanche, une crédence en carrelage métro, un électroménager en acier inoxydable, un sol en carrelage de porcelaine, îlot, un sol blanc et un plan de travail jaune.
Cette photo montre une grande cuisine américaine tendance en L avec un évier encastré, un placard à porte shaker, des portes de placard jaunes, un plan de travail en quartz modifié, une crédence blanche, une crédence en carrelage métro, un électroménager en acier inoxydable, un sol en carrelage de porcelaine, îlot, un sol blanc et un plan de travail jaune.
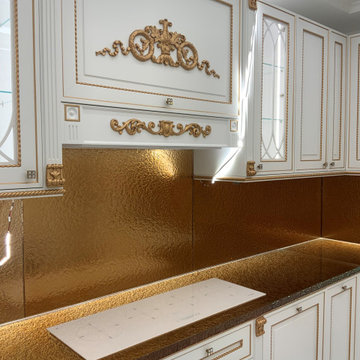
Showed above is a captivating and unusual kitchen design project. For our client, it was crucially important to have a glass backsplash and countertop made in gold color. Unfortunately, no one could make his ideas real; since that was a unique interior design solution. But he did not want to give up on his concept.
Thanks to our vast experience in designing and manufacturing glass products, we are able to bring the most daring interior design solutions to reality. And when the client turned to us, we were able to offer several options of how his idea could be possible.
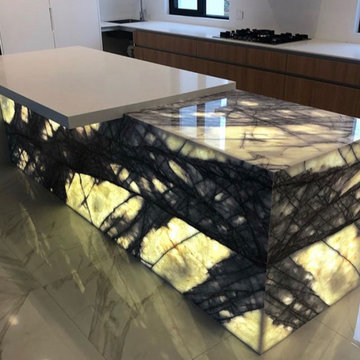
Exemple d'une cuisine ouverte tendance avec plan de travail en marbre, un sol en marbre, îlot, un sol blanc et un plan de travail jaune.
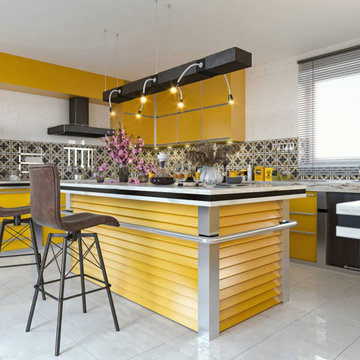
Extensive or compact, no details will be neglected
Aménagement d'une cuisine moderne en L fermée avec un évier posé, un placard sans porte, des portes de placard jaunes, un plan de travail en surface solide, une crédence multicolore, une crédence en marbre, un électroménager en acier inoxydable, un sol en marbre, îlot, un sol blanc et un plan de travail jaune.
Aménagement d'une cuisine moderne en L fermée avec un évier posé, un placard sans porte, des portes de placard jaunes, un plan de travail en surface solide, une crédence multicolore, une crédence en marbre, un électroménager en acier inoxydable, un sol en marbre, îlot, un sol blanc et un plan de travail jaune.
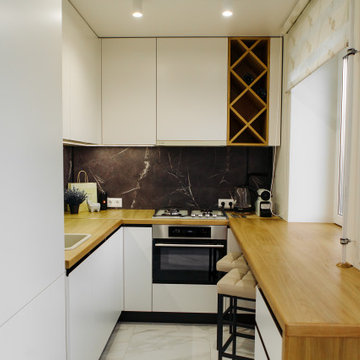
Корпус: EGGER
Фасады: Эмаль матовая с интегрированной ручкой двухцветной
СТолешница и винный шкаф из шпона натурального (дуб европейский)
Réalisation d'une cuisine ouverte encastrable et blanche et bois nordique en U de taille moyenne avec un évier encastré, un placard à porte plane, des portes de placard blanches, un plan de travail en bois, une crédence noire, fenêtre, un sol en carrelage de céramique, aucun îlot, un sol blanc et un plan de travail jaune.
Réalisation d'une cuisine ouverte encastrable et blanche et bois nordique en U de taille moyenne avec un évier encastré, un placard à porte plane, des portes de placard blanches, un plan de travail en bois, une crédence noire, fenêtre, un sol en carrelage de céramique, aucun îlot, un sol blanc et un plan de travail jaune.
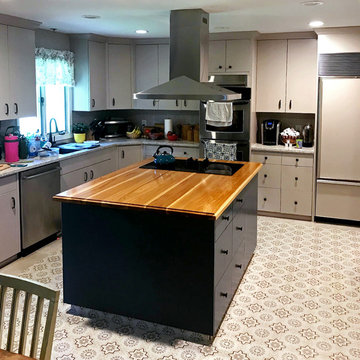
"Very easy to order, top was delivered within the timeline promised, packaged well with no issues." Todd
Inspiration pour une cuisine américaine en L de taille moyenne avec un évier encastré, un placard à porte plane, des portes de placard blanches, un plan de travail en bois, un électroménager en acier inoxydable, îlot, un sol blanc et un plan de travail jaune.
Inspiration pour une cuisine américaine en L de taille moyenne avec un évier encastré, un placard à porte plane, des portes de placard blanches, un plan de travail en bois, un électroménager en acier inoxydable, îlot, un sol blanc et un plan de travail jaune.
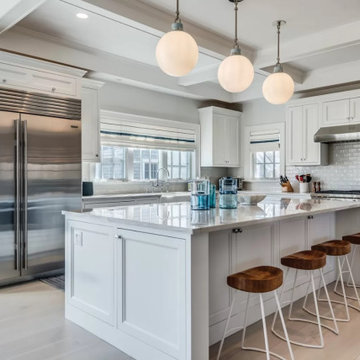
For a specific look and feel, the client wanted 1" thick doors for their custom inset design. This will also help withstand the Long Island humidity, and summer home lifestyle.
Most kitchen designers will agree. We HATE wasted space.
When the homeowners came to us wanting 6" (albeit) beautiful box columns on the sides of their island, we suggested turning them into functioning cabinets at each end, giving them additional storage they didn't think of. The same was true for over the #subzero refrigerator. Why just have a false panel, when you can make it a hatch cabinet for long thin storage? When you're designing in custom cabinetry, the world is your oyster. And we plan to design you a pearl ?
Idées déco de cuisines avec un sol blanc et un plan de travail jaune
1