Idées déco de cuisines avec des portes de placard jaunes et un plan de travail marron
Trier par :
Budget
Trier par:Populaires du jour
1 - 20 sur 163 photos
1 sur 3

Idée de décoration pour une petite cuisine bicolore tradition en U fermée avec un évier encastré, un placard avec porte à panneau surélevé, des portes de placard jaunes, un plan de travail en quartz modifié, une crédence blanche, une crédence en mosaïque, un électroménager de couleur, un sol en carrelage de porcelaine, un sol marron, un plan de travail marron et un plafond à caissons.

Basement Georgian kitchen with black limestone, yellow shaker cabinets and open and freestanding kitchen island. War and cherry marble, midcentury accents, leading onto a dining room.
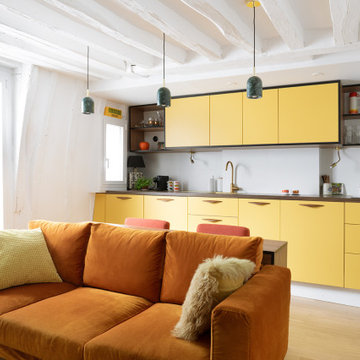
Exemple d'une petite cuisine linéaire tendance avec des portes de placard jaunes, un plan de travail en bois et un plan de travail marron.
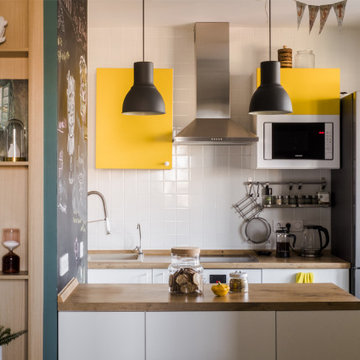
Réalisation d'une cuisine design avec un évier posé, un placard à porte plane, des portes de placard jaunes, une crédence blanche, un électroménager blanc, une péninsule et un plan de travail marron.
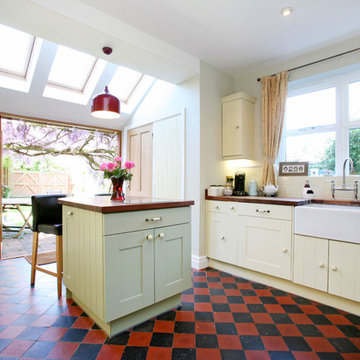
MJAS
Exemple d'une cuisine chic fermée avec un évier de ferme, des portes de placard jaunes, un plan de travail en bois, un sol multicolore et un plan de travail marron.
Exemple d'une cuisine chic fermée avec un évier de ferme, des portes de placard jaunes, un plan de travail en bois, un sol multicolore et un plan de travail marron.
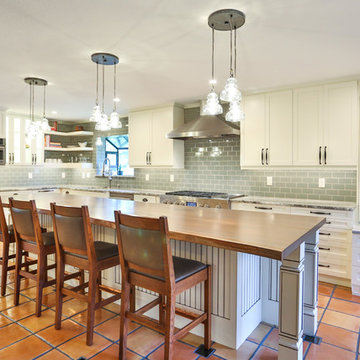
This homeowner wanted to increase the size of her kitchen and make it a family center during gatherings. The old dining room was brought into the kitchen, doubling the size and dining room moved to the old formal living area. Shaker Cabinets in a pale yellow were installed and the island was done with bead board highlighted to accent the exterior. A baking center on the right side was built lower to accommodate the owner who is an active bread maker. That counter was installed with Carrara Marble top. Glass subway tile was installed as the backsplash. The Island counter top is book matched walnut from Devos Woodworking in Dripping Springs Tx. It is an absolute show stopper when you enter the kitchen. Pendant lighting is a multipe light with the appearance of old insulators which the owner has collected over the years. Open Shelving, glass fronted cabinets and specialized drawers for trash, dishes and knives make this kitchen the owners wish list complete.

The original stained glass window nestles behind a farmhouse sink, traditional faucet, and bold cabinetry. Little green accent lighting and glassware echo the window colors. Dark walnut knobs and butcherblock countertops create usable surfaces in this chef's kitchen.
Design: @dewdesignchicago
Photography: @erinkonrathphotography
Styling: Natalie Marotta Style
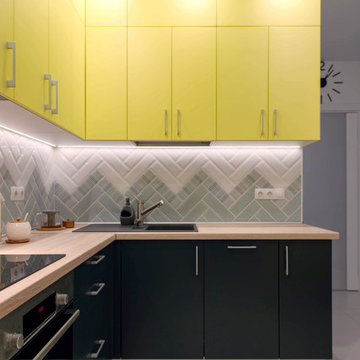
Inspiration pour une petite cuisine design en L fermée avec un évier 1 bac, un placard à porte plane, des portes de placard jaunes, une crédence grise, une crédence en céramique, un électroménager en acier inoxydable, un sol en carrelage de porcelaine, un sol gris et un plan de travail marron.
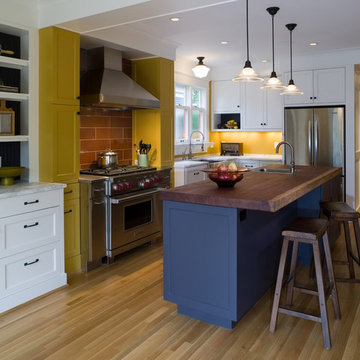
Photo Credit: Dale Lang
Exemple d'une cuisine tendance avec un électroménager en acier inoxydable, un plan de travail en bois, un placard à porte shaker, des portes de placard jaunes, un sol marron et un plan de travail marron.
Exemple d'une cuisine tendance avec un électroménager en acier inoxydable, un plan de travail en bois, un placard à porte shaker, des portes de placard jaunes, un sol marron et un plan de travail marron.
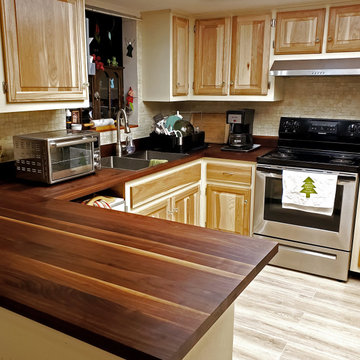
"I want to say a BIG thank you to Hardwood Lumbar for making it possible for us to give our 1987 kitchen a much-needed face-lift on a budget! Our steamed walnut countertops and backsplashes are gorgeous; a beautiful upgrade from the old Formica! My husband was able to do the total installation all by himself thanks to Hardwood Lumbar doing all the precuts and prep! I have been polishing/conditioning them with beeswax and the results are divine! Thank you for such an easy process and wonderful customer service!" Beverly
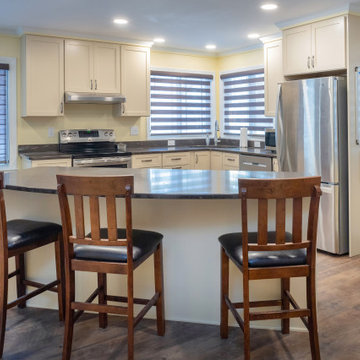
Major kitchen overhaul to expand kitchen and dining area into one room. Full demolition of existing space with a full new open concept layout for new kitchen.
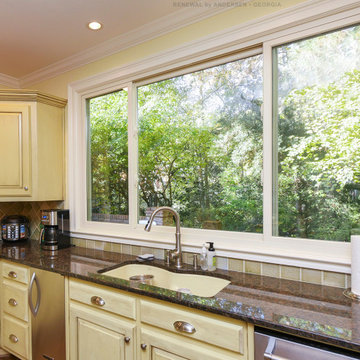
Stylish kitchen with huge new window we installed. This gorgeous new triple sliding replacement window looks dramatic installed along one wall of the kitchen above the sink and counter area, and surrounded by beautiful brown counters and antiqued cabinets. Get started replacing your windows with Renewal by Andersen of Georgia, serving the entire state including Atlanta, Savannah, Macon and Augusta.
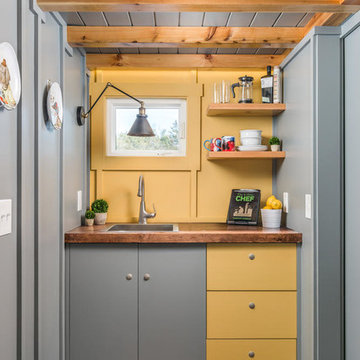
StudioBell
Idées déco pour une cuisine linéaire industrielle avec un évier posé, un placard à porte plane, des portes de placard jaunes, un plan de travail en bois, une crédence blanche, parquet foncé, aucun îlot, un sol marron et un plan de travail marron.
Idées déco pour une cuisine linéaire industrielle avec un évier posé, un placard à porte plane, des portes de placard jaunes, un plan de travail en bois, une crédence blanche, parquet foncé, aucun îlot, un sol marron et un plan de travail marron.
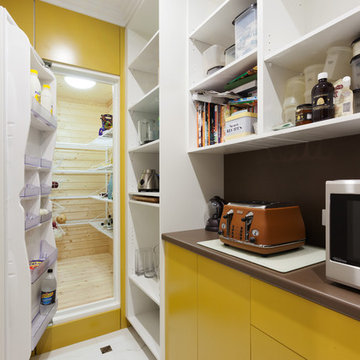
A lovely open walk-in pantry provides additional work bench and storage. The door opens up into the Cool Room.
Doors: Satin lacquer Dulux Topelo Honey.
Laminate bench and splashback: Polyrey Walnut Grey N007.
Shelves: White melamine.
Cool Room by www.ozcoolrooms.com.au
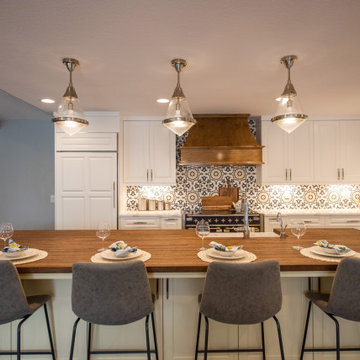
Exemple d'une cuisine chic en L fermée et de taille moyenne avec un évier de ferme, un placard avec porte à panneau surélevé, des portes de placard jaunes, un plan de travail en bois, une crédence multicolore, une crédence en carreau de porcelaine, un électroménager de couleur, parquet foncé, îlot et un plan de travail marron.
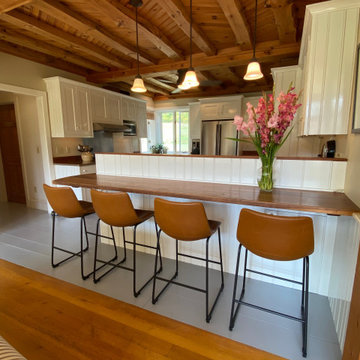
heavy editing and selective staging of the client's existing homewares shows off this expansive kitchen.
Idée de décoration pour une grande cuisine américaine nordique avec un évier 1 bac, un placard à porte shaker, des portes de placard jaunes, un plan de travail en bois, un électroménager en acier inoxydable, parquet peint, aucun îlot, un sol gris, un plan de travail marron et poutres apparentes.
Idée de décoration pour une grande cuisine américaine nordique avec un évier 1 bac, un placard à porte shaker, des portes de placard jaunes, un plan de travail en bois, un électroménager en acier inoxydable, parquet peint, aucun îlot, un sol gris, un plan de travail marron et poutres apparentes.
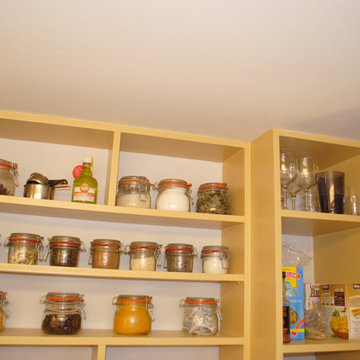
Bespoke full height built in open storage to kitchen in Mustard Yellow.
style: Modern & Warm Minimalism
project: PERSONALISED MICRO RENTAL APARTMENT IN WARM MINIMALISM
Curated and Crafted by misch_MISCH studio
For full details see or contact us:
www.mischmisch.com
studio@mischmisch.com
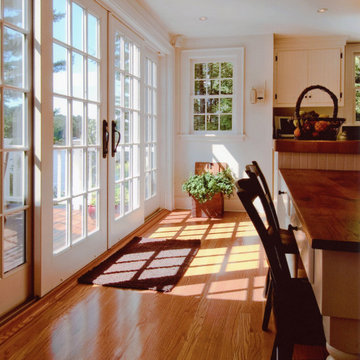
The kitchen was expanded and updated. A deck was included, which overlooks the lake and gardens.
Idées déco pour une grande cuisine américaine classique en L avec des portes de placard jaunes, un plan de travail en bois, une crédence blanche, parquet clair, îlot, un sol marron et un plan de travail marron.
Idées déco pour une grande cuisine américaine classique en L avec des portes de placard jaunes, un plan de travail en bois, une crédence blanche, parquet clair, îlot, un sol marron et un plan de travail marron.
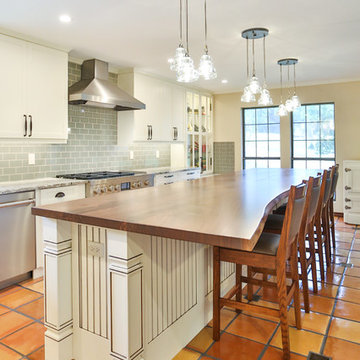
This homeowner wanted to increase the size of her kitchen and make it a family center during gatherings. The old dining room was brought into the kitchen, doubling the size and dining room moved to the old formal living area. Shaker Cabinets in a pale yellow were installed and the island was done with bead board highlighted to accent the exterior. A baking center on the right side was built lower to accommodate the owner who is an active bread maker. That counter was installed with Carrara Marble top. Glass subway tile was installed as the backsplash. The Island counter top is book matched walnut from Devos Woodworking in Dripping Springs Tx. It is an absolute show stopper when you enter the kitchen. Pendant lighting is a multipe light with the appearance of old insulators which the owner has collected over the years. Open Shelving, glass fronted cabinets and specialized drawers for trash, dishes and knives make this kitchen the owners wish list complete.
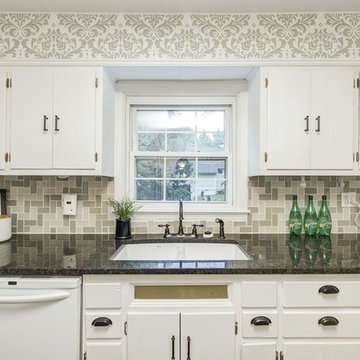
Home Matters
Inspiration pour une grande cuisine américaine parallèle traditionnelle avec un évier encastré, un placard à porte plane, des portes de placard jaunes, un plan de travail en granite, une crédence en carreau de verre, un électroménager blanc, un sol en bois brun, une péninsule, un sol marron et un plan de travail marron.
Inspiration pour une grande cuisine américaine parallèle traditionnelle avec un évier encastré, un placard à porte plane, des portes de placard jaunes, un plan de travail en granite, une crédence en carreau de verre, un électroménager blanc, un sol en bois brun, une péninsule, un sol marron et un plan de travail marron.
Idées déco de cuisines avec des portes de placard jaunes et un plan de travail marron
1