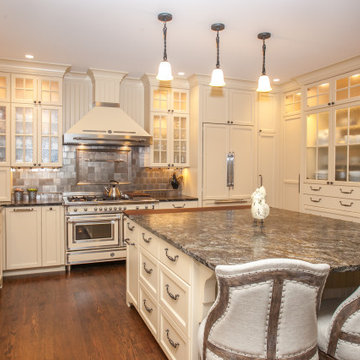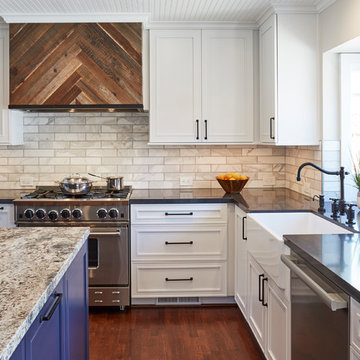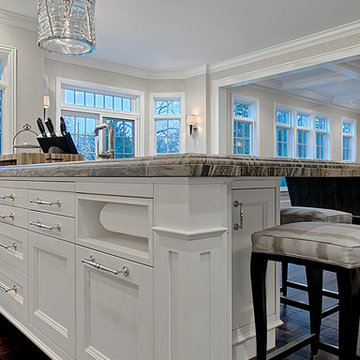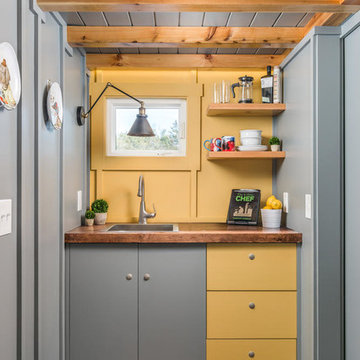Idées déco de cuisines avec parquet foncé et un plan de travail marron
Trier par :
Budget
Trier par:Populaires du jour
1 - 20 sur 2 290 photos
1 sur 3

Cette petite cuisine a été entièrement repensée. Pour pouvoir agrandir la salle de bain le choix a été fait de diminuer la surface de la cuisine. Elle reste néanmoins très fonctionnelle car toutes les fonctions d'usage sont présentes mais masquées par les portes de placard (frigo, four micro ondes, hotte, rangements.... )
Elle est séparée du salon par un clairevoie ce qui la lie au reste de l'appartement sans pour autant être complétement ouverte.

This walk-in pantry with Dura Supreme cabinetry Hudson Heritage finish and Boos Butcher block countertop from Richelieu feels country fresh. The pipe shelving between cabinets with barnwood shelves supplied by KSI Designer give this space an industrial rustic feel. Photography by Beth Singer.

Idée de décoration pour une arrière-cuisine tradition en L avec un placard sans porte, des portes de placard blanches, un plan de travail en bois, une crédence blanche, un électroménager en acier inoxydable, parquet foncé, un sol marron et un plan de travail marron.

Aménagement d'une cuisine campagne en L de taille moyenne avec un évier de ferme, un placard à porte shaker, des portes de placard blanches, un plan de travail en bois, une crédence blanche, une crédence en carrelage métro, un électroménager en acier inoxydable, parquet foncé, îlot, un sol marron, un plan de travail marron et fenêtre au-dessus de l'évier.

Inspiration pour une petite arrière-cuisine traditionnelle en U avec un placard avec porte à panneau encastré, des portes de placard blanches, un plan de travail en bois, une crédence grise, parquet foncé, un sol marron et un plan de travail marron.

Aménagement d'une cuisine américaine parallèle et encastrable classique avec un évier de ferme, un placard à porte shaker, des portes de placard blanches, une crédence blanche, parquet foncé, îlot, un sol marron, un plan de travail marron, poutres apparentes et un plafond en bois.

Cette photo montre une cuisine en U avec un évier encastré, un placard à porte shaker, des portes de placard beiges, une crédence grise, un électroménager de couleur, parquet foncé, îlot, un sol marron et un plan de travail marron.

Pantry with fully tiled wall.
Aménagement d'une arrière-cuisine classique en L avec un placard avec porte à panneau encastré, des portes de placard grises, un plan de travail en bois, parquet foncé, aucun îlot, un sol marron et un plan de travail marron.
Aménagement d'une arrière-cuisine classique en L avec un placard avec porte à panneau encastré, des portes de placard grises, un plan de travail en bois, parquet foncé, aucun îlot, un sol marron et un plan de travail marron.

This old home is in a trendy part of town and needed a kitchen to match its stylish owners and surrounding. For this space, we opted to focus on materials and finishes as the “look at me” items such as the custom vent hood surround, the island countertop, and the bead board ceiling. Mixing textures and colors also helps add dimension making it feel like it’s both “new” and true to the era of the home.
Photos By: Michael Kaskel Photography

Cabinets: Centerpoint
Black splash: Savannah Surfaces
Perimeter: Caesarstone
Island Countertop: Precision Granite & Marble- Cygnus Leather
Appliances: Ferguson, Kitchenaid

Exemple d'une cuisine linéaire chic en bois foncé fermée et de taille moyenne avec un évier 2 bacs, un placard à porte shaker, un plan de travail en granite, une crédence noire, une crédence en céramique, un électroménager en acier inoxydable, parquet foncé, îlot, un sol marron et un plan de travail marron.

Northfield IL kitchen remodel with custom built island has Integrated paper towel holder. Open layout combines kitchen with the family room. - Norman Sizemore- Photographer

This spacious kitchen with beautiful views features a prefinished cherry flooring with a very dark stain. We custom made the white shaker cabinets and paired them with a rich brown quartz composite countertop. A slate blue glass subway tile adorns the backsplash. We fitted the kitchen with a stainless steel apron sink. The same white and brown color palette has been used for the island. We also equipped the island area with modern pendant lighting and bar stools for seating.
Project by Portland interior design studio Jenni Leasia Interior Design. Also serving Lake Oswego, West Linn, Vancouver, Sherwood, Camas, Oregon City, Beaverton, and the whole of Greater Portland.
For more about Jenni Leasia Interior Design, click here: https://www.jennileasiadesign.com/
To learn more about this project, click here:
https://www.jennileasiadesign.com/lake-oswego

Landmarked Brooklyn Townhouse gut renovation kitchen design.
Idée de décoration pour une grande cuisine américaine urbaine en L et bois brun avec un évier de ferme, un placard à porte plane, un plan de travail en bois, une crédence blanche, une crédence en brique, un électroménager en acier inoxydable, îlot, un sol marron, parquet foncé et un plan de travail marron.
Idée de décoration pour une grande cuisine américaine urbaine en L et bois brun avec un évier de ferme, un placard à porte plane, un plan de travail en bois, une crédence blanche, une crédence en brique, un électroménager en acier inoxydable, îlot, un sol marron, parquet foncé et un plan de travail marron.

Aménagement d'une cuisine bicolore craftsman en L et bois brun avec un évier de ferme, un placard à porte shaker, un plan de travail en bois, une crédence verte, une crédence en carrelage métro, un électroménager en acier inoxydable, parquet foncé, îlot, un sol marron et un plan de travail marron.

StudioBell
Idées déco pour une cuisine linéaire industrielle avec un évier posé, un placard à porte plane, des portes de placard jaunes, un plan de travail en bois, une crédence blanche, parquet foncé, aucun îlot, un sol marron et un plan de travail marron.
Idées déco pour une cuisine linéaire industrielle avec un évier posé, un placard à porte plane, des portes de placard jaunes, un plan de travail en bois, une crédence blanche, parquet foncé, aucun îlot, un sol marron et un plan de travail marron.

Idée de décoration pour une cuisine ouverte linéaire minimaliste de taille moyenne avec un évier encastré, un placard à porte plane, des portes de placard bleues, un plan de travail en granite, une crédence marron, un électroménager en acier inoxydable, parquet foncé, îlot, une crédence en mosaïque, un sol marron et un plan de travail marron.

Cette image montre une grande cuisine américaine encastrable traditionnelle en L et bois foncé avec un évier de ferme, un placard avec porte à panneau surélevé, un plan de travail en onyx, une crédence multicolore, une crédence en carreau de ciment, parquet foncé, 2 îlots, un sol marron et un plan de travail marron.

Aménagement d'une cuisine encastrable montagne en L et bois brun avec un évier de ferme, un placard avec porte à panneau encastré, parquet foncé, îlot, un sol marron, un plan de travail marron, poutres apparentes et un plafond voûté.

A modern-meets-vintage farmhouse-style tiny house designed and built by Parlour & Palm in Portland, Oregon. This adorable space may be small, but it is mighty, and includes a kitchen, bathroom, living room, sleeping loft, and outdoor deck. Many of the features - including cabinets, shelves, hardware, lighting, furniture, and outlet covers - are salvaged and recycled.
Idées déco de cuisines avec parquet foncé et un plan de travail marron
1