Idées déco de cuisines avec des portes de placard noires et un plan de travail multicolore
Trier par:Populaires du jour
1 - 20 sur 997 photos

“After discussions with Zieba about design ideas and budgets we agreed to hire them to come up with create designs and they came back with three options. Ultimately, we merged some of the ideas from each of the options and came up with our design. With the design completed Zieba submitted a bid that was in line with our budget, and we hired them for the construction which was started in the beginning of September and scheduled for completion 4 months later.
The construction was completed on time and on budget & we are thrilled with the changes made to our home. Our experience from start to finish was exceptional including the design work, communication, execution, professionalism and craftsmanship of the construction. Additionally, they were patient with us, never got frustrated with our endless questions or need for handholding & they were even fun to work with.” - M. Waks

Waypoint Painted Harbor and Homecrest Painted Onyx cabinets, Laza Nuevo Quartz countertops and full height backsplash, custom Copper Range hood,
Sharp built-in microwave, 48" gas range, Palmetto Road Solid red oak hardwood 5" x 3/4", champagne bronze faucets, knobs, pulls, and light fixtures...all topped off with LED recess lighting, LED interior cabinet lighting, and LED under-cabinet lighting for the perfect space for the perfect meal for a family dinner

These Alaska White granite countertops are the highlight of this contemporary kitchen. The matte black cabinetry and subtle 2" x 4" porcelain tile backsplash pair with the granite beautifully.
Photos by Graphicus 14 Productions, LLC.

This French Country kitchen backsplash features a custom tile design and gold accents, plus black cabinetry.
Aménagement d'une très grande cuisine ouverte encastrable méditerranéenne en L avec un évier encastré, un placard avec porte à panneau encastré, des portes de placard noires, un plan de travail en bois, une crédence blanche, une crédence en marbre, un sol en marbre, îlot, un sol blanc et un plan de travail multicolore.
Aménagement d'une très grande cuisine ouverte encastrable méditerranéenne en L avec un évier encastré, un placard avec porte à panneau encastré, des portes de placard noires, un plan de travail en bois, une crédence blanche, une crédence en marbre, un sol en marbre, îlot, un sol blanc et un plan de travail multicolore.

Les meubles d'origine en chêne massif ont été conservés et repeints en noir mat. L’îlot central a été chiné et repeint en noir mat, une planche recouverte de carrelage façon carreaux de ciment sert de plan de travail supplémentaire et de table pour le petit déjeuner. Crédence en feuille de pierre et sol en vinyle gris façon béton ciré. La cuisine est séparée du salon par une verrière en métal noir.
Photo : Séverine Richard (Meero)

Inspiration pour une grande cuisine américaine grise et rose minimaliste en L avec un évier intégré, un placard à porte plane, des portes de placard noires, plan de travail en marbre, une crédence multicolore, une crédence en dalle de pierre, un sol en terrazzo, îlot, un sol gris et un plan de travail multicolore.

Inspiration pour une petite cuisine design en U fermée avec un évier 1 bac, un placard à porte affleurante, des portes de placard noires, un plan de travail en quartz modifié, une crédence multicolore, une crédence en quartz modifié, un électroménager noir, parquet foncé, aucun îlot, un sol marron, un plan de travail multicolore et un plafond en lambris de bois.

With a striking, bold design that's both sleek and warm, this modern rustic black kitchen is a beautiful example of the best of both worlds.
When our client from Wendover approached us to re-design their kitchen, they wanted something sleek and sophisticated but also comfortable and warm. We knew just what to do — design and build a contemporary yet cosy kitchen.
This space is about clean, sleek lines. We've chosen Hacker Systemat cabinetry — sleek and sophisticated — in the colours Black and Oak. A touch of warm wood enhances the black units in the form of oak shelves and backsplash. The wooden accents also perfectly match the exposed ceiling trusses, creating a cohesive space.
This modern, inviting space opens up to the garden through glass folding doors, allowing a seamless transition between indoors and out. The area has ample lighting from the garden coming through the glass doors, while the under-cabinet lighting adds to the overall ambience.
The island is built with two types of worksurface: Dekton Laurent (a striking dark surface with gold veins) for cooking and Corian Designer White for eating. Lastly, the space is furnished with black Siemens appliances, which fit perfectly into the dark colour palette of the space.

One wowee kitchen!
Designed for a family with Sri-Lankan and Singaporean heritage, the brief for this project was to create a Scandi-Asian styled kitchen.
The design features ‘Skog’ wall panelling, straw bar stools, open shelving, a sofia swing, a bar and an olive tree.

This stunning kitchen features black kitchen cabinets, brass hardware, butcher block countertops, custom backsplash and marble floor, which we can't get enough of!
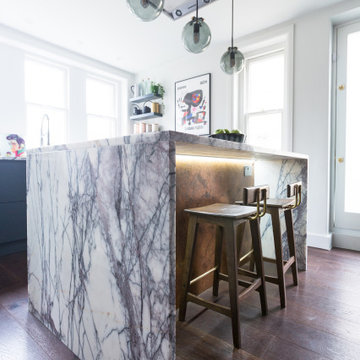
This beautiful kitchen is full of clever details and wonderful materials which make it a totally delightful space
Cette image montre une petite cuisine linéaire victorienne fermée avec un évier intégré, un placard à porte plane, des portes de placard noires, plan de travail en marbre, un électroménager en acier inoxydable, parquet foncé, îlot, un sol marron et un plan de travail multicolore.
Cette image montre une petite cuisine linéaire victorienne fermée avec un évier intégré, un placard à porte plane, des portes de placard noires, plan de travail en marbre, un électroménager en acier inoxydable, parquet foncé, îlot, un sol marron et un plan de travail multicolore.
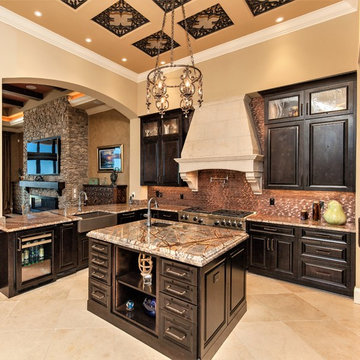
Idées déco pour une cuisine encastrable méditerranéenne en U avec un évier de ferme, un placard avec porte à panneau surélevé, des portes de placard noires, une crédence métallisée, une crédence en dalle métallique, îlot, un sol beige et un plan de travail multicolore.

This modern kitchen update was a dream to work on. Every detail down to the lighting included inside the cabinets and drawers was well thought out executed by our team of designers, architects and builders. We are proud of the end result and more importantly our home owners are ecstatic and can't wait to spend every moment possible in their new mid century modern inspired kitchen.
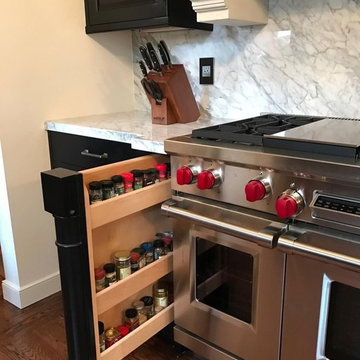
Vertical pull-out spice drawer/storage
Idées déco pour une cuisine parallèle et encastrable romantique fermée et de taille moyenne avec des portes de placard noires, plan de travail en marbre, une crédence en marbre, un sol en bois brun, un sol marron, un évier encastré, un placard avec porte à panneau surélevé, une crédence multicolore, îlot et un plan de travail multicolore.
Idées déco pour une cuisine parallèle et encastrable romantique fermée et de taille moyenne avec des portes de placard noires, plan de travail en marbre, une crédence en marbre, un sol en bois brun, un sol marron, un évier encastré, un placard avec porte à panneau surélevé, une crédence multicolore, îlot et un plan de travail multicolore.

On April 22, 2013, MainStreet Design Build began a 6-month construction project that ended November 1, 2013 with a beautiful 655 square foot addition off the rear of this client's home. The addition included this gorgeous custom kitchen, a large mudroom with a locker for everyone in the house, a brand new laundry room and 3rd car garage. As part of the renovation, a 2nd floor closet was also converted into a full bathroom, attached to a child’s bedroom; the formal living room and dining room were opened up to one another with custom columns that coordinated with existing columns in the family room and kitchen; and the front entry stairwell received a complete re-design.
KateBenjamin Photography
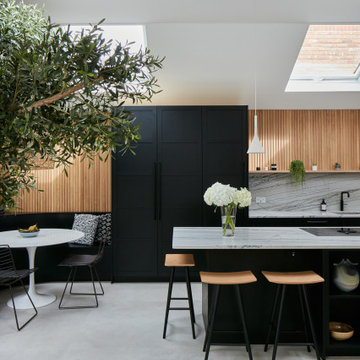
One wowee kitchen!
Designed for a family with Sri-Lankan and Singaporean heritage, the brief for this project was to create a Scandi-Asian styled kitchen.
The design features ‘Skog’ wall panelling, straw bar stools, open shelving, a sofia swing, a bar and an olive tree.
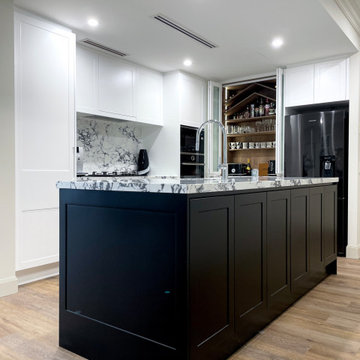
MODERN SHAKER
- Two tone 'black & white' matte polyurethane
- Shaker profile
- Large custom appliance cabinet, with feature woodgrain construction and wine display shelving
- Recessed LED strip lighting
- Talostone's 'Arabescato Nero' installed on the benchtop with a 40mm mitred edge and splashback
- Custom cabinet for baking trays and chopping boards
- Shadowline and compact profile (no handles)
- Blum hardware
Sheree Bounassif, Kitchens by Emanuel
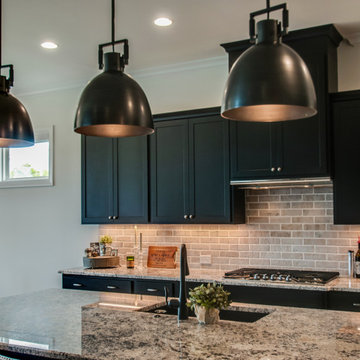
Here is a close up from the kitchen. Who else loves these oversized light fixtures?
Réalisation d'une cuisine américaine tradition de taille moyenne avec un évier encastré, un placard à porte shaker, des portes de placard noires, un plan de travail en granite, une crédence grise, une crédence en pierre calcaire, un électroménager en acier inoxydable, un sol en bois brun, îlot, un sol marron et un plan de travail multicolore.
Réalisation d'une cuisine américaine tradition de taille moyenne avec un évier encastré, un placard à porte shaker, des portes de placard noires, un plan de travail en granite, une crédence grise, une crédence en pierre calcaire, un électroménager en acier inoxydable, un sol en bois brun, îlot, un sol marron et un plan de travail multicolore.
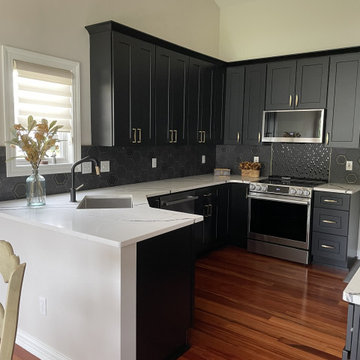
Kitchen remodel with our Shaker Black cabinet, MSI Calacatta Laza Night quartz countertops, and gold Domestic Bliss pulls.
Réalisation d'une cuisine américaine design en U de taille moyenne avec un placard à porte shaker, des portes de placard noires, un plan de travail en quartz modifié, une crédence en mosaïque, un électroménager en acier inoxydable, un sol en bois brun, aucun îlot, un sol marron, un plan de travail multicolore et un plafond voûté.
Réalisation d'une cuisine américaine design en U de taille moyenne avec un placard à porte shaker, des portes de placard noires, un plan de travail en quartz modifié, une crédence en mosaïque, un électroménager en acier inoxydable, un sol en bois brun, aucun îlot, un sol marron, un plan de travail multicolore et un plafond voûté.
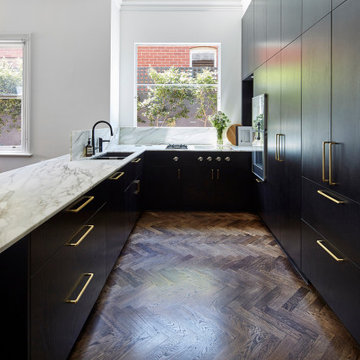
The brief given to our designer for their new kitchen was to form a space that kept the heritage feel of their home whilst adding a bit of character through the incorporation of classical and modern elements. Whilst keeping to the original footprint, the first design change in the kitchen was to move the current location of the sink to the island return to create a better flow to the space. Their new kitchen consists of a beautiful natural stone that wraps around the entire Kitchen, splashback and upstand, a stunning tall wall section of black cabinetry to house their ovens, a built – in pantry and an area for their coffee maker, thus creating a space that the whole family can work in whilst offering the practicality of everyday use.
Idées déco de cuisines avec des portes de placard noires et un plan de travail multicolore
1