Idées déco de cuisines avec parquet en bambou et un plan de travail multicolore
Trier par :
Budget
Trier par:Populaires du jour
1 - 20 sur 142 photos
1 sur 3
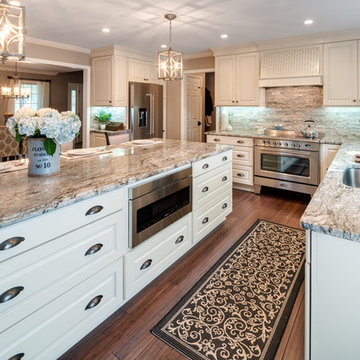
Traditional White Kitchen
Photo by: Sacha Griffin
Idées déco pour une grande cuisine américaine classique en U avec un évier encastré, un placard avec porte à panneau surélevé, des portes de placard blanches, un plan de travail en granite, un électroménager en acier inoxydable, parquet en bambou, îlot, un sol marron, une crédence marron, une crédence en carrelage de pierre et un plan de travail multicolore.
Idées déco pour une grande cuisine américaine classique en U avec un évier encastré, un placard avec porte à panneau surélevé, des portes de placard blanches, un plan de travail en granite, un électroménager en acier inoxydable, parquet en bambou, îlot, un sol marron, une crédence marron, une crédence en carrelage de pierre et un plan de travail multicolore.
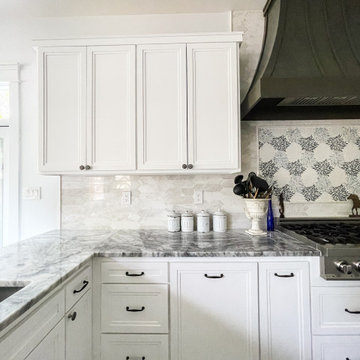
Here are the custom recessed panel cabinets. The pull drawers are soft-close and topped with a beautiful multi-colored marble countertop.
Cette image montre une grande cuisine américaine rustique avec un évier encastré, un placard avec porte à panneau encastré, des portes de placard blanches, plan de travail en marbre, une crédence multicolore, un électroménager en acier inoxydable, parquet en bambou, îlot, un sol marron et un plan de travail multicolore.
Cette image montre une grande cuisine américaine rustique avec un évier encastré, un placard avec porte à panneau encastré, des portes de placard blanches, plan de travail en marbre, une crédence multicolore, un électroménager en acier inoxydable, parquet en bambou, îlot, un sol marron et un plan de travail multicolore.
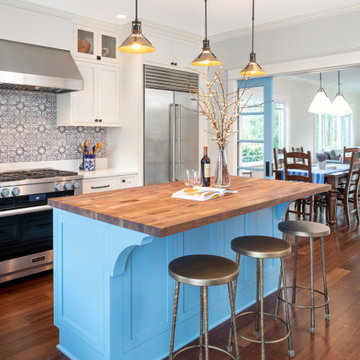
Idées déco pour une grande cuisine classique en L fermée avec un évier encastré, un placard à porte shaker, des portes de placard blanches, un plan de travail en quartz modifié, une crédence multicolore, une crédence en céramique, un électroménager en acier inoxydable, parquet en bambou, îlot, un sol marron et un plan de travail multicolore.
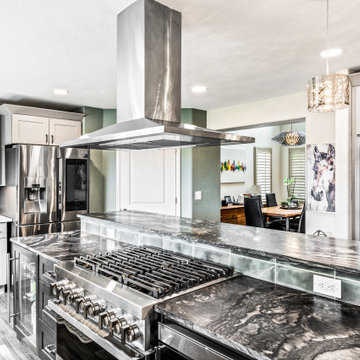
A mixture of glass and solid door Shaker cabinets, upper and lower after full expansion and remodel.
Cette photo montre une grande cuisine américaine grise et noire chic en L avec un évier encastré, un placard à porte shaker, des portes de placard grises, un plan de travail en granite, une crédence verte, une crédence en céramique, un électroménager en acier inoxydable, parquet en bambou, îlot, un sol marron, un plan de travail multicolore et fenêtre au-dessus de l'évier.
Cette photo montre une grande cuisine américaine grise et noire chic en L avec un évier encastré, un placard à porte shaker, des portes de placard grises, un plan de travail en granite, une crédence verte, une crédence en céramique, un électroménager en acier inoxydable, parquet en bambou, îlot, un sol marron, un plan de travail multicolore et fenêtre au-dessus de l'évier.
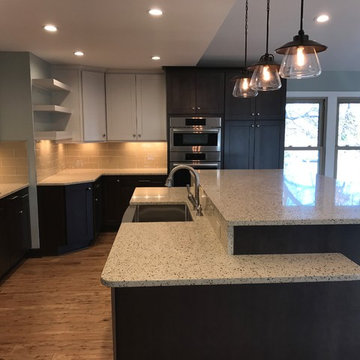
Cette photo montre une arrière-cuisine chic en L de taille moyenne avec un évier de ferme, une crédence jaune, une crédence en carreau de verre, un électroménager en acier inoxydable, parquet en bambou, îlot, un placard à porte plane, des portes de placard noires, plan de travail en marbre, un sol marron et un plan de travail multicolore.

Cette photo montre une cuisine américaine linéaire tendance de taille moyenne avec un évier encastré, un placard à porte plane, des portes de placard noires, un plan de travail en quartz, une crédence multicolore, un électroménager noir, parquet en bambou, îlot, un sol marron, un plan de travail multicolore et un plafond voûté.
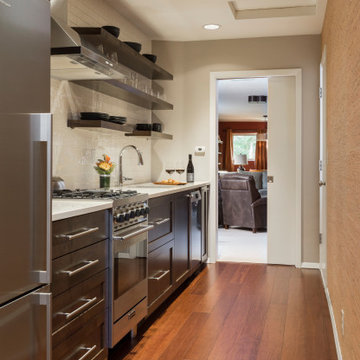
This project focused on turning a dated basement into a vibrant entertainment and living space. We converted the existing dark laundry room into a galley kitchen with a pocket door to the library and TV room.
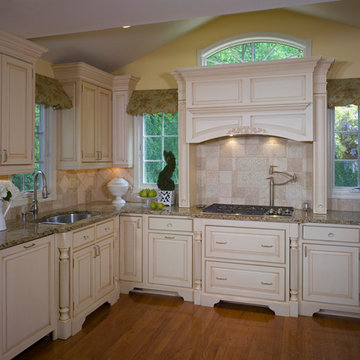
Photo by David Van Scott
Cette photo montre une cuisine tendance en U avec un évier encastré, un placard avec porte à panneau surélevé, des portes de placard blanches, plan de travail en marbre, une crédence multicolore, une crédence en carreau de ciment, parquet en bambou, un sol marron et un plan de travail multicolore.
Cette photo montre une cuisine tendance en U avec un évier encastré, un placard avec porte à panneau surélevé, des portes de placard blanches, plan de travail en marbre, une crédence multicolore, une crédence en carreau de ciment, parquet en bambou, un sol marron et un plan de travail multicolore.
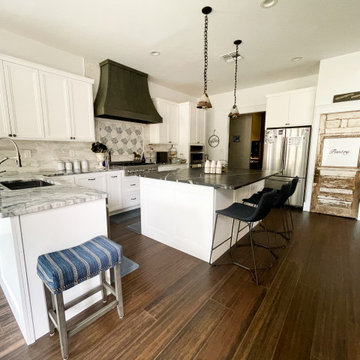
This kitchen has an L-shaped layout with a large granite top island with seating. The cabinets are custom made in a recessed panel style. The countertops are a multi-colored grey/white in a marble stone. The stainless steel sink is an undermount style. Backsplash is marble.
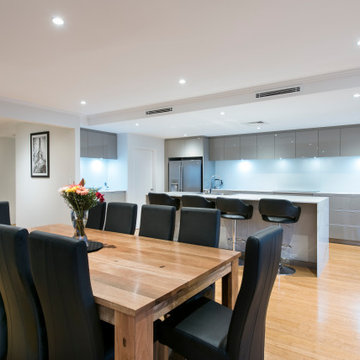
Dining and Kitchen
Idées déco pour une cuisine ouverte contemporaine avec un évier 2 bacs, des portes de placard grises, un plan de travail en quartz modifié, une crédence blanche, une crédence en feuille de verre, un électroménager en acier inoxydable, parquet en bambou, îlot, un sol marron et un plan de travail multicolore.
Idées déco pour une cuisine ouverte contemporaine avec un évier 2 bacs, des portes de placard grises, un plan de travail en quartz modifié, une crédence blanche, une crédence en feuille de verre, un électroménager en acier inoxydable, parquet en bambou, îlot, un sol marron et un plan de travail multicolore.
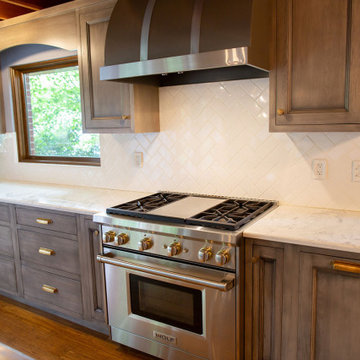
This was a kitchen renovation of a mid-century modern home in Peoria, Illinois. The galley kitchen needed more storage, professional cooking appliances, and more connection with the living spaces on the main floor. Kira Kyle, owner of Kitcheart, designed and built-in custom cabinetry with a gray stain finish to highlight the grain of the hickory. Hardware from Pottery Barn in brass. Appliances form Wolf, Vent-A-Hood, and Kitchen Aid. Reed glass was added to the china cabinets. The cabinet above the Kitchen Aid mixer was outfitted with baking storage. Pull-outs and extra deep drawers made storage more accessible. New Anderson windows improved the view. Storage more than doubled without increasing the footprint, and an arched opening to the family room allowed the cook to connect with the rest of the family.
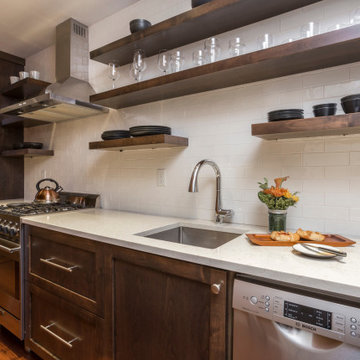
This project focused on turning a dated basement into a vibrant entertainment and living space. We converted the existing dark laundry room into a modern galley kitchen with a pocket door to the library and TV room. The client wanted professional-grade appliances in a compact size.
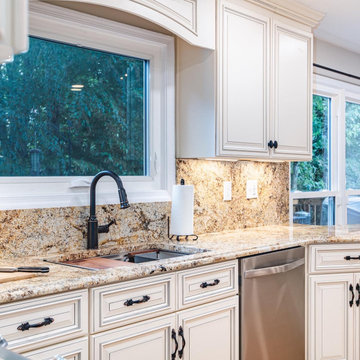
Of white classic style kitchen cabinets, solarius granite countertop with full heights backsplash
Inspiration pour une grande cuisine américaine marine en U avec un évier 1 bac, un placard avec porte à panneau surélevé, des portes de placard beiges, un plan de travail en granite, une crédence multicolore, une crédence en granite, un électroménager en acier inoxydable, parquet en bambou, une péninsule, un sol orange, un plan de travail multicolore et différents designs de plafond.
Inspiration pour une grande cuisine américaine marine en U avec un évier 1 bac, un placard avec porte à panneau surélevé, des portes de placard beiges, un plan de travail en granite, une crédence multicolore, une crédence en granite, un électroménager en acier inoxydable, parquet en bambou, une péninsule, un sol orange, un plan de travail multicolore et différents designs de plafond.
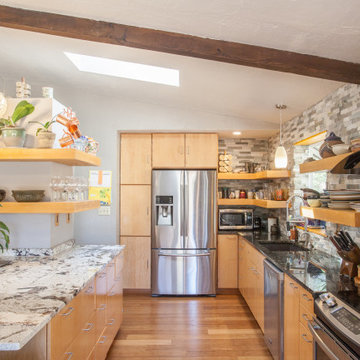
Kitchen design for a young couple in Southern Oregon to utilize reclaimed Maple slab front cabinets purchased by the homeowner at auction. We worked to piece together the sizing of the cabinets to fit with the desired layout & storage needs as well as their planned appliance sizing. A custom cabinet was needed around the refrigerator & custom floating wood shelves finished the kitchen.
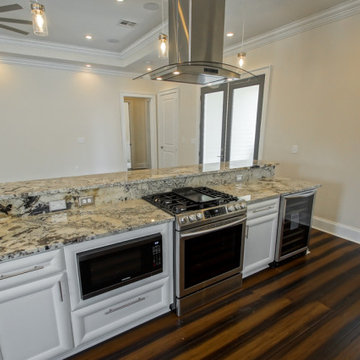
Idées déco pour une grande cuisine américaine classique avec un placard avec porte à panneau surélevé, des portes de placard blanches, un plan de travail en granite, une crédence multicolore, une crédence en granite, un électroménager en acier inoxydable, parquet en bambou, îlot, un sol multicolore, un plan de travail multicolore et un plafond voûté.
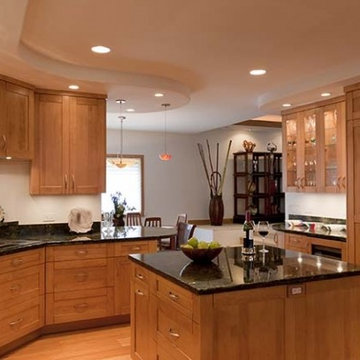
The open plan allowed for a functional island, that was high on the wish list. The furniture-like cabinetry gives a traditional styling and complements the striking opalescent granite counters.
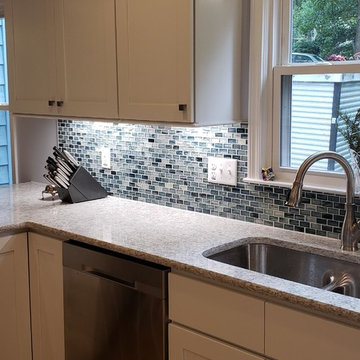
Cette image montre une cuisine ouverte traditionnelle en L de taille moyenne avec un évier encastré, un placard à porte shaker, des portes de placard blanches, un plan de travail en verre, une crédence bleue, une crédence en feuille de verre, un électroménager en acier inoxydable, parquet en bambou, aucun îlot et un plan de travail multicolore.
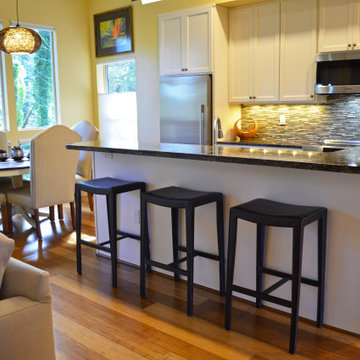
For their retirement home, my clients wanted to capture the feeling of spaciousness and light from their former home in Montana. In half the space, we achieved the goal by using white shaker cabinets, warm glass tile with metal accents and modern woven light fixtures!
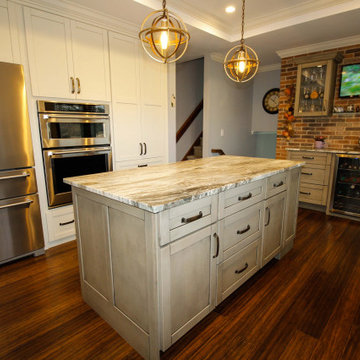
This kitchen in Whitehouse Station has glazed off white cabinets, and a distressed green-gray island. Touches of modern and touches of rustic are combined to create a warm, cozy family space.
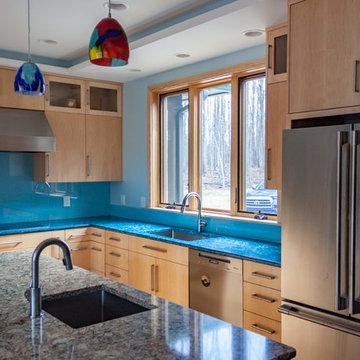
Exemple d'une cuisine ouverte tendance en L et bois clair de taille moyenne avec un évier 1 bac, un placard à porte plane, un plan de travail en verre recyclé, une crédence bleue, une crédence en feuille de verre, un électroménager en acier inoxydable, îlot, un sol marron, un plan de travail multicolore et parquet en bambou.
Idées déco de cuisines avec parquet en bambou et un plan de travail multicolore
1