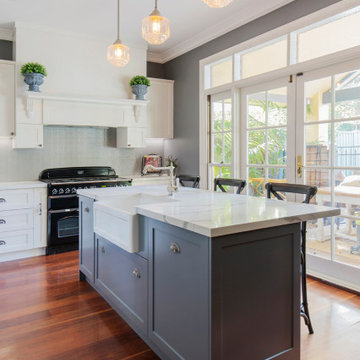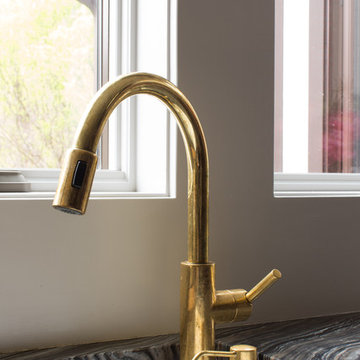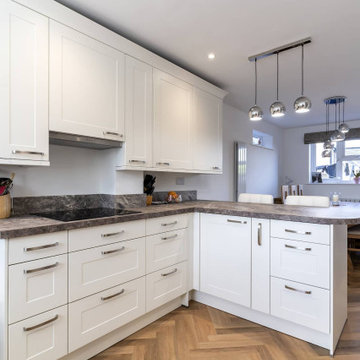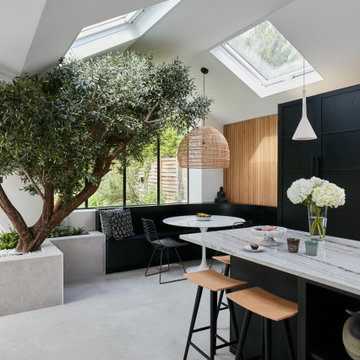Idées déco de cuisines avec un électroménager noir et un plan de travail multicolore
Trier par :
Budget
Trier par:Populaires du jour
1 - 20 sur 2 691 photos
1 sur 3

Cette photo montre une petite cuisine américaine craftsman en L avec un évier encastré, un placard avec porte à panneau surélevé, des portes de placard grises, un plan de travail en granite, une crédence blanche, une crédence en marbre, un électroménager noir, un sol en vinyl, îlot, un sol marron et un plan de travail multicolore.

A custom kitchen in Rustic Hickory with a Distressed Painted Alder Island. Rich wood tones pair nicely with the lovely view of the woods and creek out the kitchen windows. The island draws your attention without distracting from the overall beauty of the home and setting.

Réalisation d'une cuisine design en L avec un évier encastré, un placard avec porte à panneau encastré, des portes de placard blanches, une crédence multicolore, un électroménager noir, parquet clair, îlot, un sol beige, un plan de travail multicolore et fenêtre au-dessus de l'évier.

Inspiration pour une cuisine américaine traditionnelle de taille moyenne avec un évier encastré, un placard à porte shaker, des portes de placard marrons, un plan de travail en granite, une crédence grise, une crédence en carrelage métro, un électroménager noir, parquet foncé, îlot, un sol marron et un plan de travail multicolore.

Les meubles d'origine en chêne massif ont été conservés et repeints en noir mat. L’îlot central a été chiné et repeint en noir mat, une planche recouverte de carrelage façon carreaux de ciment sert de plan de travail supplémentaire et de table pour le petit déjeuner. Crédence en feuille de pierre et sol en vinyle gris façon béton ciré. La cuisine est séparée du salon par une verrière en métal noir.
Photo : Séverine Richard (Meero)

Inspiration pour une petite cuisine design en U fermée avec un évier 1 bac, un placard à porte affleurante, des portes de placard noires, un plan de travail en quartz modifié, une crédence multicolore, une crédence en quartz modifié, un électroménager noir, parquet foncé, aucun îlot, un sol marron, un plan de travail multicolore et un plafond en lambris de bois.

With a striking, bold design that's both sleek and warm, this modern rustic black kitchen is a beautiful example of the best of both worlds.
When our client from Wendover approached us to re-design their kitchen, they wanted something sleek and sophisticated but also comfortable and warm. We knew just what to do — design and build a contemporary yet cosy kitchen.
This space is about clean, sleek lines. We've chosen Hacker Systemat cabinetry — sleek and sophisticated — in the colours Black and Oak. A touch of warm wood enhances the black units in the form of oak shelves and backsplash. The wooden accents also perfectly match the exposed ceiling trusses, creating a cohesive space.
This modern, inviting space opens up to the garden through glass folding doors, allowing a seamless transition between indoors and out. The area has ample lighting from the garden coming through the glass doors, while the under-cabinet lighting adds to the overall ambience.
The island is built with two types of worksurface: Dekton Laurent (a striking dark surface with gold veins) for cooking and Corian Designer White for eating. Lastly, the space is furnished with black Siemens appliances, which fit perfectly into the dark colour palette of the space.

Réalisation d'une cuisine américaine tradition en L de taille moyenne avec un évier de ferme, un placard à porte shaker, des portes de placard blanches, un plan de travail en quartz modifié, une crédence grise, une crédence en dalle métallique, un électroménager noir, un sol en bois brun, îlot, un sol marron et un plan de travail multicolore.

A significant transformation to the layout allowed this room to evolve into a multi function space. With precise allocation of appliances, generous proportions to the island bench; which extends around to create a comfortable dining space and clean lines, this open plan kitchen and living area will be the envy of all entertainers!

Two tone graphite and cashmere matt handleless kitchen with feature island.
Cette image montre une grande cuisine parallèle minimaliste fermée avec un évier posé, un placard à porte plane, des portes de placard blanches, un plan de travail en granite, une crédence blanche, une crédence en brique, un électroménager noir, îlot et un plan de travail multicolore.
Cette image montre une grande cuisine parallèle minimaliste fermée avec un évier posé, un placard à porte plane, des portes de placard blanches, un plan de travail en granite, une crédence blanche, une crédence en brique, un électroménager noir, îlot et un plan de travail multicolore.

Réalisation d'une grande cuisine ouverte chalet en U et bois clair avec une crédence marron, parquet clair, îlot, un évier encastré, un placard à porte shaker, un plan de travail en stéatite, une crédence en mosaïque, un électroménager noir et un plan de travail multicolore.

One wowee kitchen!
Designed for a family with Sri-Lankan and Singaporean heritage, the brief for this project was to create a Scandi-Asian styled kitchen.
The design features ‘Skog’ wall panelling, straw bar stools, open shelving, a sofia swing, a bar and an olive tree.

Exemple d'une grande arrière-cuisine tendance en L avec un évier 2 bacs, un placard à porte plane, des portes de placard blanches, un plan de travail en quartz modifié, une crédence multicolore, une crédence miroir, un électroménager noir, sol en stratifié, îlot et un plan de travail multicolore.

This kitchen in Fishtown, Philadelphia features Sherwin Williams rainstorm blue painted perimeter cabinets with Namib white quartzite countertop. An oak island with panda quartzite countertop includes apron front sink, trash pull out and open display cabinet. Brass hardware accents and black appliances are also featured throughout the kitchen.

East Linear Faucet in unlaquered brass by Newport Brass and a Kohler undermount sink.
Photography by Meredith Heuer
Aménagement d'une cuisine ouverte moderne en L et bois brun de taille moyenne avec un évier encastré, un placard à porte plane, un plan de travail en onyx, une crédence multicolore, une crédence en terre cuite, un électroménager noir, parquet clair, îlot et un plan de travail multicolore.
Aménagement d'une cuisine ouverte moderne en L et bois brun de taille moyenne avec un évier encastré, un placard à porte plane, un plan de travail en onyx, une crédence multicolore, une crédence en terre cuite, un électroménager noir, parquet clair, îlot et un plan de travail multicolore.

The remodel solution for this client was a seamless process, as she possessed a clear vision and preferred a straightforward approach. Desiring a home environment characterized by cleanliness, simplicity, and serenity, she articulated her preferences with ease.
Her discerning eye led her to select LVP flooring, providing the beauty of wood planks with the ease of maintenance. The pièce de résistance of the project was undoubtedly the kitchen countertops, crafted from stunning Quartzite Labradorite that evoked the depth of outer space.
In selecting appliances, she and her partner favored simplicity and efficiency, opting for GE Cafe in a matte black finish to add a touch of warmth to the kitchen.

We collaborated closely with our client’s interior designer to create this alluring space. What really stands out is the homely yet sophisticated atmosphere we managed to achieve. Our exclusive inset handles in Satin Nickel paired with Little Greene’s Lead Grey bring a cool, clean edge to the cabinetry. Large skylights and Crittall doors allow natural light to permeate the room, adding to the fresh and airy ambiance.

If you're looking for a timeless and classic kitchen design, look no further than our recent project in Thame.
We went with a light colour palette and a simple design to create an airy feel in this relatively small space. Meanwhile, the G-shaped layout provides ample food prep and storage space without sacrificing style.
The Satin White cabinets from Hacker's Classic cabinet and Lotus door lines give the room a crisp, clean appearance. These timeless shaker-style cabinets are paired with stainless steel handles for a touch of modern style.
For the worktops, we used a grey stone-inspired laminate material with curved edges to give the space a softer look while providing ample space for cooking and food prep. The breakfast bar with seating for two adds extra storage space and convenience, perfect for quick meals or an additional workspace.
The chrome pendant lights add a surprising touch of elegant contemporary style to the space, and with Neff appliances, our clients can rest assured that this kitchen has both style and high-quality functionality.

One wowee kitchen!
Designed for a family with Sri-Lankan and Singaporean heritage, the brief for this project was to create a Scandi-Asian styled kitchen.
The design features ‘Skog’ wall panelling, straw bar stools, open shelving, a sofia swing, a bar and an olive tree.

From 1980's Blah to 2018 Extraordinary!!! Wall Removal at its Finest!!!
Inspiration pour une très grande cuisine design en U avec un évier encastré, un placard à porte plane, des portes de placard blanches, un plan de travail en quartz modifié, une crédence blanche, une crédence en marbre, un électroménager noir, un sol en carrelage de céramique, aucun îlot, un sol multicolore et un plan de travail multicolore.
Inspiration pour une très grande cuisine design en U avec un évier encastré, un placard à porte plane, des portes de placard blanches, un plan de travail en quartz modifié, une crédence blanche, une crédence en marbre, un électroménager noir, un sol en carrelage de céramique, aucun îlot, un sol multicolore et un plan de travail multicolore.
Idées déco de cuisines avec un électroménager noir et un plan de travail multicolore
1