Idées déco de cuisines avec un plan de travail en bois et un plan de travail multicolore
Trier par :
Budget
Trier par:Populaires du jour
1 - 20 sur 556 photos
1 sur 3

This French Country kitchen features a large island with bar stool seating. Black cabinets with gold hardware surround the kitchen. Open shelving is on both sides of the gas-burning stove. These French Country wood doors are custom designed.

Hot trend alert: bookmatched vertical grain cabinetry. A mouthful but oh so pretty to look at.
Idée de décoration pour une cuisine américaine linéaire design en bois brun de taille moyenne avec un évier encastré, un placard à porte shaker, un plan de travail en bois, une crédence blanche, une crédence en dalle de pierre, un électroménager en acier inoxydable, un sol en vinyl, îlot, un sol gris et un plan de travail multicolore.
Idée de décoration pour une cuisine américaine linéaire design en bois brun de taille moyenne avec un évier encastré, un placard à porte shaker, un plan de travail en bois, une crédence blanche, une crédence en dalle de pierre, un électroménager en acier inoxydable, un sol en vinyl, îlot, un sol gris et un plan de travail multicolore.
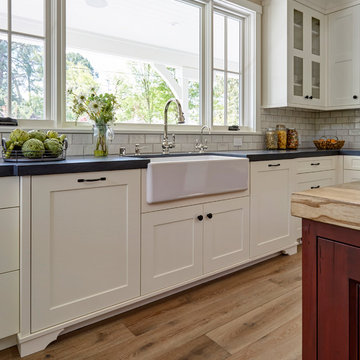
Mike Kaskel Photography
Idées déco pour une cuisine américaine campagne en U de taille moyenne avec un évier de ferme, un placard à porte shaker, des portes de placard blanches, un plan de travail en bois, une crédence blanche, une crédence en carrelage métro, un électroménager en acier inoxydable, un sol en bois brun, îlot, un sol marron et un plan de travail multicolore.
Idées déco pour une cuisine américaine campagne en U de taille moyenne avec un évier de ferme, un placard à porte shaker, des portes de placard blanches, un plan de travail en bois, une crédence blanche, une crédence en carrelage métro, un électroménager en acier inoxydable, un sol en bois brun, îlot, un sol marron et un plan de travail multicolore.
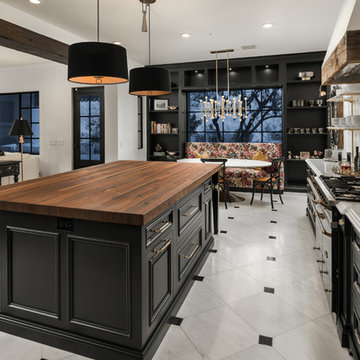
We love the bold look of these black kitchen cabinets, the custom dining table and couch seating and the custom shelves.
Réalisation d'une très grande cuisine américaine encastrable style shabby chic en U avec un évier encastré, un placard avec porte à panneau encastré, des portes de placard noires, un plan de travail en bois, une crédence multicolore, une crédence en carreau de porcelaine, un sol en carrelage de porcelaine, îlot, un sol multicolore et un plan de travail multicolore.
Réalisation d'une très grande cuisine américaine encastrable style shabby chic en U avec un évier encastré, un placard avec porte à panneau encastré, des portes de placard noires, un plan de travail en bois, une crédence multicolore, une crédence en carreau de porcelaine, un sol en carrelage de porcelaine, îlot, un sol multicolore et un plan de travail multicolore.
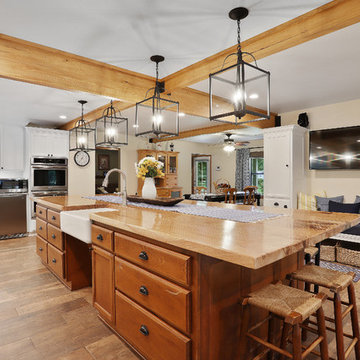
Something that has resplendence is gorgeous in a grand and brilliant way. We were asked to design a kitchen that looked beautiful, accommodated large family gatherings, functioned as a cooks' kitchen should, and met a very real need for accessibility. Larger than normal space between cabinets was needed for wheel chair accessibility, as well as sinks that allow for roll up use. This design was accomplished by taking in the original carport, which had been replaced prior by a larger parking space (which can be seen through the windows in the keeping area). By adding white cabinetry to brighten the space, a warm and welcoming feel was achieved without overwhelming the pallet with dark stains. The results speak for themselves.
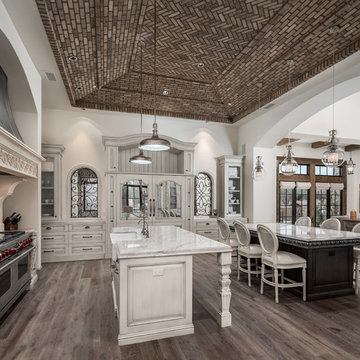
World Renowned Luxury Home Builder Fratantoni Luxury Estates built these beautiful Kitchens! They build homes for families all over the country in any size and style. They also have in-house Architecture Firm Fratantoni Design and world-class interior designer Firm Fratantoni Interior Designers! Hire one or all three companies to design, build and or remodel your home!

Aménagement d'une petite cuisine américaine linéaire bord de mer en bois clair avec un évier posé, un placard sans porte, un plan de travail en bois, une crédence multicolore, une crédence en carreau de ciment, un électroménager en acier inoxydable, sol en béton ciré, aucun îlot, un sol gris et un plan de travail multicolore.

The kitchen showcases high-end integrated Thermador appliances, custom cabinetry, spacious butcher block island, and breakfast nook.
Idées déco pour une cuisine ouverte linéaire et encastrable méditerranéenne en bois brun de taille moyenne avec un évier de ferme, un placard à porte affleurante, un plan de travail en bois, tomettes au sol, îlot, un sol multicolore et un plan de travail multicolore.
Idées déco pour une cuisine ouverte linéaire et encastrable méditerranéenne en bois brun de taille moyenne avec un évier de ferme, un placard à porte affleurante, un plan de travail en bois, tomettes au sol, îlot, un sol multicolore et un plan de travail multicolore.
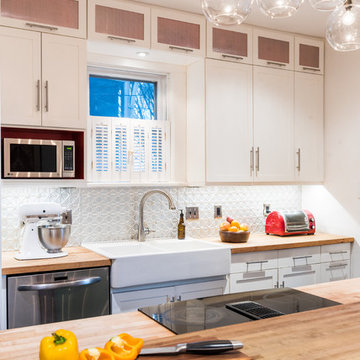
Cette image montre une petite cuisine parallèle fermée avec un évier de ferme, un placard à porte shaker, des portes de placard blanches, un plan de travail en bois, une crédence métallisée, une crédence en dalle métallique, un électroménager en acier inoxydable, parquet foncé, îlot, un sol noir et un plan de travail multicolore.
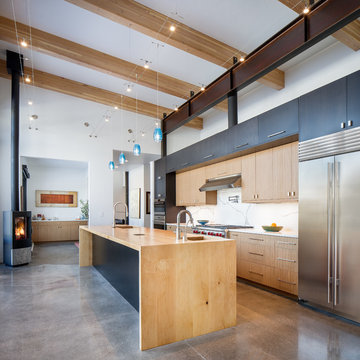
This new construction in Breckenridge features Select Alder Veneer and Melamine cabinetry by Homestead Cabinetry and Furniture.
Kitchen Design: Jacque Ball
Photo credit: Joe Kusumoto
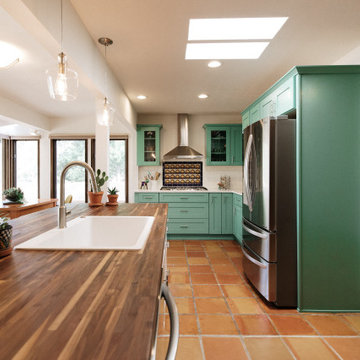
Create a space with bold contemporary colors that also hint to our Mexican heritage.
Idées déco pour une cuisine américaine sud-ouest américain en U de taille moyenne avec un évier 1 bac, des portes de placards vertess, un plan de travail en bois, une crédence multicolore, une crédence en carrelage métro, un électroménager en acier inoxydable, tomettes au sol, îlot, un sol orange et un plan de travail multicolore.
Idées déco pour une cuisine américaine sud-ouest américain en U de taille moyenne avec un évier 1 bac, des portes de placards vertess, un plan de travail en bois, une crédence multicolore, une crédence en carrelage métro, un électroménager en acier inoxydable, tomettes au sol, îlot, un sol orange et un plan de travail multicolore.
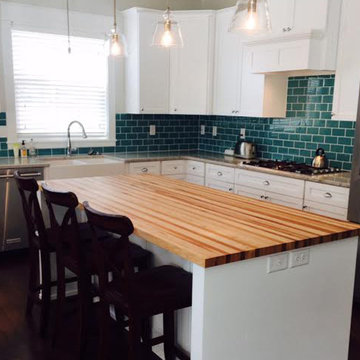
Armani Fine Woodworking Calico Hickory Butcher Block Countertop. Armanifinewoodworking.com. Custom Made-to-Order. Shipped Nationwide.
Cette photo montre une grande cuisine ouverte linéaire montagne avec un évier de ferme, un placard à porte affleurante, des portes de placard blanches, un plan de travail en bois, une crédence verte, une crédence en céramique, un électroménager en acier inoxydable, parquet foncé, îlot, un sol marron et un plan de travail multicolore.
Cette photo montre une grande cuisine ouverte linéaire montagne avec un évier de ferme, un placard à porte affleurante, des portes de placard blanches, un plan de travail en bois, une crédence verte, une crédence en céramique, un électroménager en acier inoxydable, parquet foncé, îlot, un sol marron et un plan de travail multicolore.
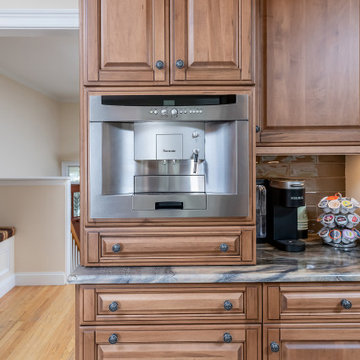
Unique kitchen layout - Wenonah
Idées déco pour une cuisine classique avec un évier de ferme, un placard avec porte à panneau surélevé, des portes de placard marrons, un plan de travail en bois, une crédence marron, une crédence en céramique, un électroménager en acier inoxydable, un sol en carrelage de céramique, un sol multicolore et un plan de travail multicolore.
Idées déco pour une cuisine classique avec un évier de ferme, un placard avec porte à panneau surélevé, des portes de placard marrons, un plan de travail en bois, une crédence marron, une crédence en céramique, un électroménager en acier inoxydable, un sol en carrelage de céramique, un sol multicolore et un plan de travail multicolore.
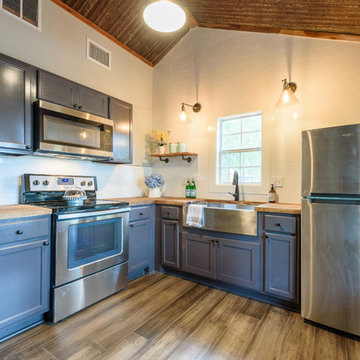
Jennifer Egoavil Design
All photos © Mike Healey Photography
Idées déco pour une cuisine ouverte montagne en L de taille moyenne avec un évier de ferme, un placard avec porte à panneau encastré, des portes de placard grises, un plan de travail en bois, une crédence blanche, une crédence en céramique, un électroménager en acier inoxydable, un sol en bois brun, aucun îlot, un sol marron et un plan de travail multicolore.
Idées déco pour une cuisine ouverte montagne en L de taille moyenne avec un évier de ferme, un placard avec porte à panneau encastré, des portes de placard grises, un plan de travail en bois, une crédence blanche, une crédence en céramique, un électroménager en acier inoxydable, un sol en bois brun, aucun îlot, un sol marron et un plan de travail multicolore.
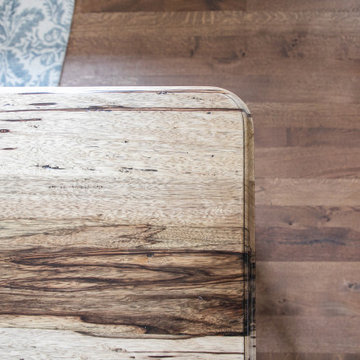
www.GenevaCabinet.com -
This kitchen designed by Joyce A. Zuelke features Plato Woodwork, Inc. cabinetry with the Coventry raised panel full overlay door. The perimeter has a painted finish in Sunlight with a heavy brushed brown glaze. The generous island is done in Country Walnut and shows off a beautiful Grothouse wood countertop.
#PlatoWoodwork Cabinetry
Bella Tile and Stone - Lake Geneva Backsplash,
S. Photography/ Shanna Wolf Photography
Lowell Custom Homes Builder
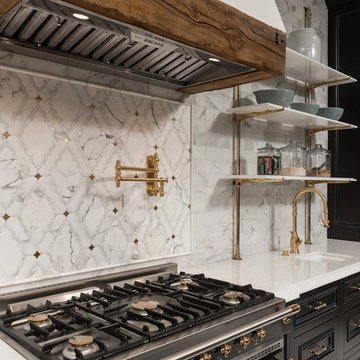
This stunning kitchen features black kitchen cabinets, brass kitchen hardware, custom backsplash, and open shelving which we can't get enough of!
Aménagement d'une très grande cuisine ouverte encastrable campagne en U avec un évier de ferme, un placard avec porte à panneau encastré, des portes de placard noires, un plan de travail en bois, une crédence multicolore, une crédence en marbre, un sol en marbre, îlot, un sol multicolore et un plan de travail multicolore.
Aménagement d'une très grande cuisine ouverte encastrable campagne en U avec un évier de ferme, un placard avec porte à panneau encastré, des portes de placard noires, un plan de travail en bois, une crédence multicolore, une crédence en marbre, un sol en marbre, îlot, un sol multicolore et un plan de travail multicolore.
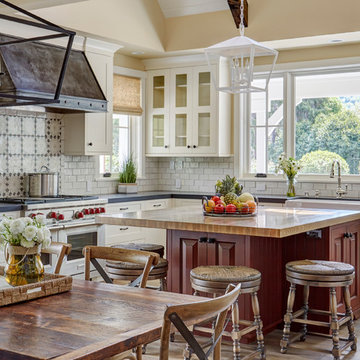
Idée de décoration pour une cuisine américaine champêtre en U de taille moyenne avec un évier de ferme, un placard à porte shaker, des portes de placard blanches, un plan de travail en bois, une crédence blanche, une crédence en carrelage métro, un électroménager en acier inoxydable, un sol en bois brun, îlot, un sol marron et un plan de travail multicolore.
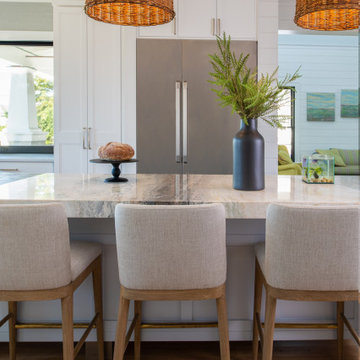
Réalisation d'une grande cuisine américaine marine en U avec un placard à porte shaker, des portes de placard blanches, un plan de travail en bois, un électroménager en acier inoxydable, un sol en bois brun, îlot, un sol beige, un plan de travail multicolore et un plafond voûté.
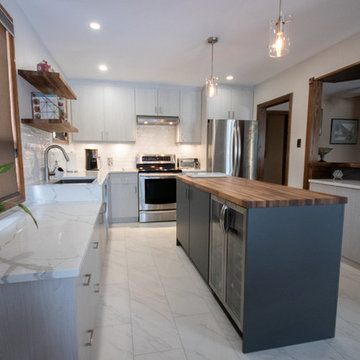
Design and Cabinetry by Home Options Made Easy in Barrie
Aménagement d'une cuisine américaine moderne en L et bois clair de taille moyenne avec un évier encastré, un placard à porte plane, un plan de travail en bois, une crédence blanche, une crédence en céramique, un électroménager en acier inoxydable, un sol en carrelage de porcelaine, îlot, un sol blanc et un plan de travail multicolore.
Aménagement d'une cuisine américaine moderne en L et bois clair de taille moyenne avec un évier encastré, un placard à porte plane, un plan de travail en bois, une crédence blanche, une crédence en céramique, un électroménager en acier inoxydable, un sol en carrelage de porcelaine, îlot, un sol blanc et un plan de travail multicolore.
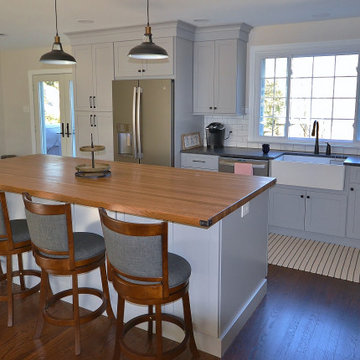
The first floor of this Bi-level home had 3 rooms; a family room, a dining room, and a 10x10 kitchen. The clients wanted a more open floor plan and an expanded kitchen area. Nothing a 23’ beam couldn’t solve and like a magic trick; no walls. The original kitchen window was left untouched and now it seems like it was meant to have the new kitchen around it. A back entry door into the kitchen was removed and the dining room’s window was turned into a sliding door to the patio. The newly expanded kitchen was designed in Fabuwood cabinetry in the Galaxy Nickle door style. The new large butcher block island top becomes center stage. The houses original hardwood floors were repaired, refinished and added to. A simple subway tile backsplash with focal above the cooktop pops with the contrasting grout. New LED recessed lighting throughout and LED under cabinet task lighting will make sure this new space is never dark and dreary. Now the clients have a fantastic new place to live and entertain.
Idées déco de cuisines avec un plan de travail en bois et un plan de travail multicolore
1