Idées déco de cuisines avec une crédence en granite et un plan de travail multicolore
Trier par :
Budget
Trier par:Populaires du jour
1 - 20 sur 700 photos
1 sur 3
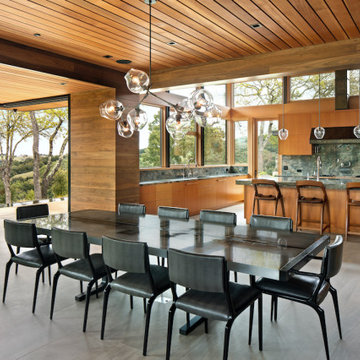
Cette image montre une grande cuisine américaine vintage avec des portes de placard marrons, un plan de travail en granite, une crédence en granite, îlot et un plan de travail multicolore.

Light and airy, modern Ash flooring framed with travertine tile sets the mood for this contemporary design. The open plan and many windows offer abundant light, while rich colors keep things warm. Floor: 2-1/4” strip European White Ash | Two-Tone Select | Estate Collection smooth surface | square edge | color Natural | Satin Waterborne Poly. For more information please email us at: sales@signaturehardwoods.com

This luxurious Hamptons design offers a stunning kitchen with all the modern appliances necessary for any cooking aficionado. Featuring an opulent natural stone benchtop and splashback, along with a dedicated butlers pantry coffee bar - designed exclusively by The Renovation Broker - this abode is sure to impress even the most discerning of guests!

Mutual Materials stonework in Loon Lake surrounds the 36" gas Thermador range and Thermador hood insert in the kitchen.
Wood cabinets are knotty alder with shaker doors with a slight eased edge, stained in "Old Manor Pine" and completed with Amerock hardware in stain nickel from their Inspirations Collection. Pull out spice cabinets on either side of the range make for easy access while cooking.
Countertops and 4" backsplash are "White Splendor" granite. Backsplash behind the range is 12x24" Bedrosians tiles in Chateau Tobacco, installed in a herringbone design.
Walls and ceilings are painted in Sherwin Williams "Kilim Beige", while exposed wood beams are finished with "Old Dragon's Breath" wood stain.
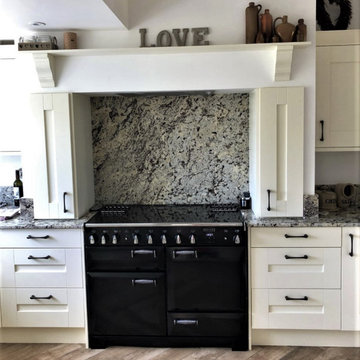
Beautiful shaker style kitchen. Second Nature Milbourne in Alabaster. Alaska White granite worktops, upstands and splashback are truly stunning. The working mantle is perfect for extra storage in the columns. Rangemaster cooker sets the tone for this show stopping kitchen.

Idées déco pour une grande cuisine ouverte campagne en L avec un évier encastré, un placard à porte shaker, des portes de placard blanches, un plan de travail en granite, une crédence multicolore, une crédence en granite, un électroménager en acier inoxydable, un sol en bois brun, îlot, un sol multicolore, un plan de travail multicolore et un plafond voûté.

We remodeled this spacious kitchen to make it more functional by adding accessories inside every one of the Showplace cabinets. The clients wanted to make a statement with the Atlas granite that they selected so we incorporated in not only for the countertops in the kitchen and butler's kitchen but also for the backsplash and nook table top.

Exemple d'une grande cuisine ouverte parallèle et grise et blanche moderne avec un évier encastré, un placard à porte plane, des portes de placard blanches, un plan de travail en granite, une crédence multicolore, une crédence en granite, un électroménager en acier inoxydable, un sol en vinyl, îlot, un sol multicolore, un plan de travail multicolore et un plafond voûté.
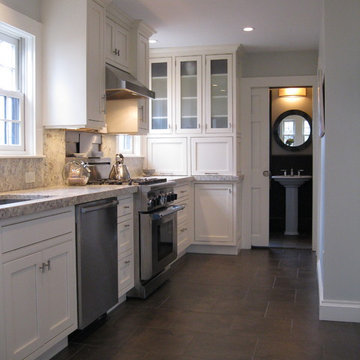
Custom renovation of 1930's boston area kitchen. The interior space was fully gutted and windows replaced, but the footprint of the existing kitchen was not changed. Counters are honed Bianco Romano granite with special 2 inch wide mitred edge. Stove is 36" Thermador.
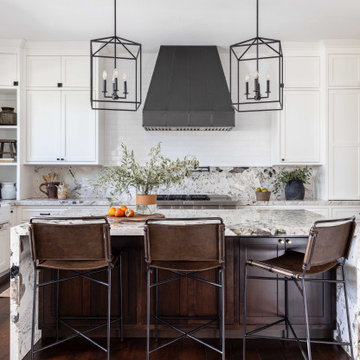
This kitchen went through an extensive re-vamp. After completely gutting the original kitchen, we began to move appliances and plumbing around. We moved the sink in the island to under the window, We moved the dishwasher to be next to the sink, we moved the refrigerator over and created an opening so you can walk directly to the dining room from the kitchen, where before you could not do this. All the appliances are panel ready, except the microwave drawer that is now located in the island. This kitchen was unrecognizable once we finished.
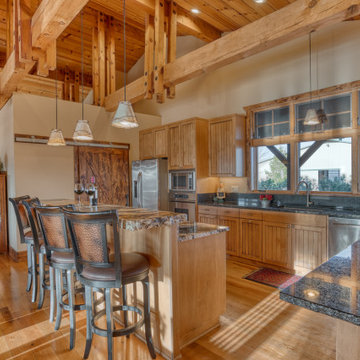
Open luxury kitchen with stainless steel appliances and granite countertops
Réalisation d'une grande cuisine ouverte champêtre en L et bois brun avec un évier posé, un plan de travail en granite, une crédence en granite, un électroménager en acier inoxydable, îlot, un sol marron, un plan de travail multicolore et poutres apparentes.
Réalisation d'une grande cuisine ouverte champêtre en L et bois brun avec un évier posé, un plan de travail en granite, une crédence en granite, un électroménager en acier inoxydable, îlot, un sol marron, un plan de travail multicolore et poutres apparentes.
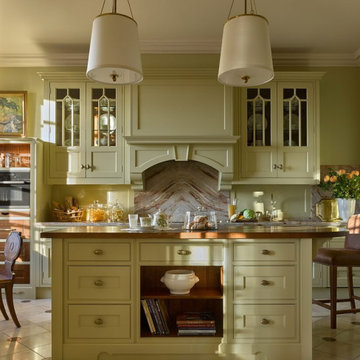
Английская кухня "LOXLEY" с кладовками, винной и продуктовой.
Cette photo montre une grande cuisine américaine encastrable chic avec un évier encastré, un placard à porte vitrée, des portes de placards vertess, plan de travail en marbre, une crédence multicolore, une crédence en granite, un sol en marbre, îlot, un sol beige et un plan de travail multicolore.
Cette photo montre une grande cuisine américaine encastrable chic avec un évier encastré, un placard à porte vitrée, des portes de placards vertess, plan de travail en marbre, une crédence multicolore, une crédence en granite, un sol en marbre, îlot, un sol beige et un plan de travail multicolore.

Modern Kitchen, Granite waterfall edge countertop and full backsplash. 7615 SW Sea Serpent cabinet color, Laminate gray LVP flooring. Black Stainless steel appliances. Blanco black composite undermount sink. White Dove Wall Color OC-17 Benjamin Moore Satin.

This luxurious Hamptons design offers a stunning kitchen with all the modern appliances necessary for any cooking aficionado. Featuring an opulent natural stone benchtop and splashback, along with a dedicated butlers pantry coffee bar - designed exclusively by The Renovation Broker - this abode is sure to impress even the most discerning of guests!
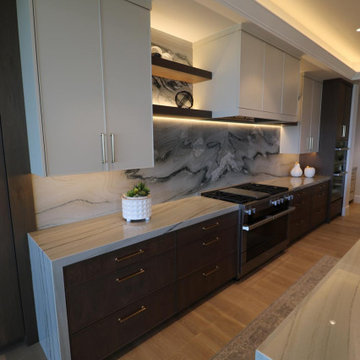
Design-Build complete Home Kitchen & Bathrooms remodel in City of Newport Beach Orange County
Exemple d'une grande arrière-cuisine chic en L avec un évier encastré, un placard à porte shaker, des portes de placard blanches, un plan de travail en granite, une crédence multicolore, une crédence en granite, un électroménager en acier inoxydable, parquet clair, îlot, un sol marron, un plan de travail multicolore et différents designs de plafond.
Exemple d'une grande arrière-cuisine chic en L avec un évier encastré, un placard à porte shaker, des portes de placard blanches, un plan de travail en granite, une crédence multicolore, une crédence en granite, un électroménager en acier inoxydable, parquet clair, îlot, un sol marron, un plan de travail multicolore et différents designs de plafond.
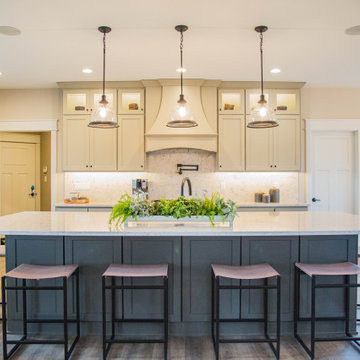
So many custom features in this home's kitchen including an expansive center island with additional storage that can be accessed from both sides, glass faced lit upper cabinets, a walk-in pantry and over the stove faucet.
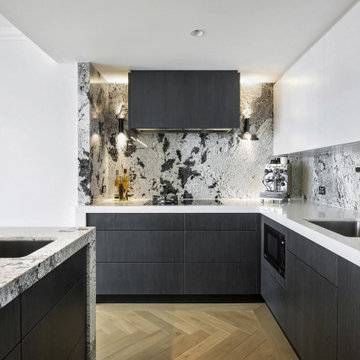
Cette image montre une cuisine ouverte encastrable minimaliste en L et bois foncé de taille moyenne avec un évier 1 bac, un placard à porte plane, un plan de travail en granite, une crédence multicolore, une crédence en granite, parquet clair, îlot, un sol jaune et un plan de travail multicolore.
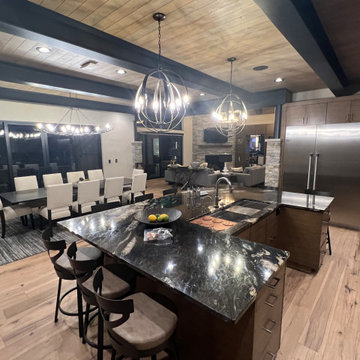
Kitchen, Dining and Great rooms.
Cette photo montre une très grande cuisine américaine moderne en L et bois brun avec un évier encastré, un placard à porte plane, un plan de travail en granite, une crédence multicolore, une crédence en granite, un électroménager en acier inoxydable, un sol en bois brun, îlot, un sol marron, un plan de travail multicolore et poutres apparentes.
Cette photo montre une très grande cuisine américaine moderne en L et bois brun avec un évier encastré, un placard à porte plane, un plan de travail en granite, une crédence multicolore, une crédence en granite, un électroménager en acier inoxydable, un sol en bois brun, îlot, un sol marron, un plan de travail multicolore et poutres apparentes.

Where culinary dreams come to life, elevate your space with a timeless design and impeccable craftsmanship. Tell us in the comments what is your favorite feature.
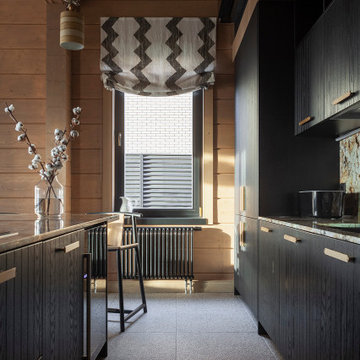
Aménagement d'une grande cuisine américaine parallèle campagne avec un évier 1 bac, un placard à porte plane, des portes de placard noires, un plan de travail en granite, une crédence multicolore, une crédence en granite, un électroménager en acier inoxydable, îlot et un plan de travail multicolore.
Idées déco de cuisines avec une crédence en granite et un plan de travail multicolore
1