Idées déco de cuisines avec une crédence marron et plan de travail noir
Trier par :
Budget
Trier par:Populaires du jour
1 - 20 sur 904 photos
1 sur 3

Updated kitchen with custom green cabinetry, black countertops, custom hood vent for 36" Wolf range with designer tile and stained wood tongue and groove backsplash.

«Брутальный лофт» в Московской новостройке.
Создать ощущение настоящего лофта в интерьере не так просто, как может показаться! В этом стиле нет ничего случайного, все продумано досконально и до мелочей. Сочетание фактур, цвета, материала, это не просто игра, а дизайнерский подход к каждой детали.
В Московской новостройке, площадь которой 83 кв м, мне удалось осуществить все задуманное и создать интерьер с настроением в стиле лофт!
Зоны кухни и гостиной визуально разграничивают предметы мебели и декора. Стены отделаны декоративным кирпичом и штукатуркой с эффектом состаренной поверхности.

Offene, schwarze Küche mit großer Kochinsel.
Réalisation d'une cuisine design en L fermée et de taille moyenne avec un évier posé, un placard à porte plane, une crédence marron, une crédence en bois, un électroménager noir, un sol en bois brun, îlot, un sol marron, plan de travail noir et des portes de placard grises.
Réalisation d'une cuisine design en L fermée et de taille moyenne avec un évier posé, un placard à porte plane, une crédence marron, une crédence en bois, un électroménager noir, un sol en bois brun, îlot, un sol marron, plan de travail noir et des portes de placard grises.

Idée de décoration pour une grande cuisine ouverte linéaire tradition avec un évier intégré, un placard à porte shaker, des portes de placard marrons, un plan de travail en quartz modifié, une crédence marron, une crédence en bois, un électroménager noir, un sol en bois brun, îlot, un sol marron et plan de travail noir.

Custom Meadowlark grain-matched cherry cabinetry in kitchen using crotch cherry. This home was design and built by Meadowlark Design+Build using aging in place design strategies. This kitchen area was designed and built using aging in place design strategies by Meadowlark Design+Build in Ann Arbor, Michigan

Inspiration pour une cuisine vintage en bois foncé avec un placard à porte plane, îlot, une crédence marron, une crédence en feuille de verre, parquet foncé, un sol marron et plan de travail noir.

Aménagement d'une grande cuisine américaine classique en L avec un évier encastré, un placard à porte shaker, des portes de placard blanches, un plan de travail en quartz modifié, une crédence marron, une crédence en brique, un électroménager en acier inoxydable, parquet clair, îlot, un sol beige et plan de travail noir.

Inspiration pour une cuisine traditionnelle en L fermée et de taille moyenne avec un évier encastré, un placard à porte shaker, des portes de placard blanches, un plan de travail en granite, une crédence marron, une crédence en carreau de porcelaine, un électroménager en acier inoxydable, parquet foncé, aucun îlot, un sol rouge et plan de travail noir.
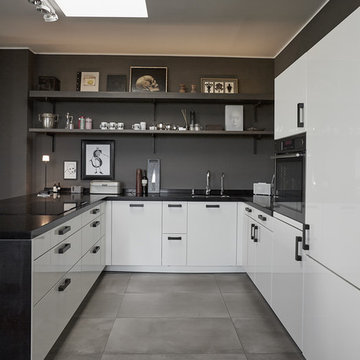
http://www.axelkranz.de/
Idée de décoration pour une petite cuisine ouverte design en U avec un évier posé, un placard à porte plane, des portes de placard blanches, une crédence marron, un électroménager en acier inoxydable, sol en béton ciré, une péninsule, un sol gris et plan de travail noir.
Idée de décoration pour une petite cuisine ouverte design en U avec un évier posé, un placard à porte plane, des portes de placard blanches, une crédence marron, un électroménager en acier inoxydable, sol en béton ciré, une péninsule, un sol gris et plan de travail noir.

Mike Dean
Exemple d'une grande cuisine ouverte chic en L et bois clair avec un évier 2 bacs, un placard à porte plane, un plan de travail en stéatite, une crédence marron, une crédence en mosaïque, un électroménager en acier inoxydable, un sol en bois brun, îlot, un sol marron et plan de travail noir.
Exemple d'une grande cuisine ouverte chic en L et bois clair avec un évier 2 bacs, un placard à porte plane, un plan de travail en stéatite, une crédence marron, une crédence en mosaïque, un électroménager en acier inoxydable, un sol en bois brun, îlot, un sol marron et plan de travail noir.
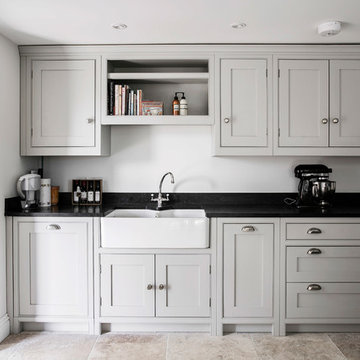
If you are thinking of renovating or installing a kitchen then it pays to use a professional kitchen designer who will bring fresh ideas and suggest alternative choices that you may not have thought of and may save you money. We designed and installed a country kitchen in a Kent village of outstanding beauty. Our client wanted a warm country kitchen style in keeping with her beautiful cottage, mixed with sleek, modern worktops and appliances for a fresh update.

Michael Lee
Aménagement d'une grande cuisine américaine parallèle éclectique avec un évier encastré, un placard à porte affleurante, des portes de placard bleues, un électroménager en acier inoxydable, îlot, un plan de travail en stéatite, une crédence marron, une crédence en bois et plan de travail noir.
Aménagement d'une grande cuisine américaine parallèle éclectique avec un évier encastré, un placard à porte affleurante, des portes de placard bleues, un électroménager en acier inoxydable, îlot, un plan de travail en stéatite, une crédence marron, une crédence en bois et plan de travail noir.

The kitchen is the anchor of the house and epitomizes the relationship between house and owner with details such as kauri timber drawers and tiles from their former restaurant.

Любимова Екатерина
Cette image montre une petite cuisine américaine design en L avec un évier 1 bac, un placard à porte plane, des portes de placard blanches, un plan de travail en quartz modifié, une crédence marron, une crédence en bois, un électroménager noir, un sol en carrelage de porcelaine, aucun îlot, un sol blanc et plan de travail noir.
Cette image montre une petite cuisine américaine design en L avec un évier 1 bac, un placard à porte plane, des portes de placard blanches, un plan de travail en quartz modifié, une crédence marron, une crédence en bois, un électroménager noir, un sol en carrelage de porcelaine, aucun îlot, un sol blanc et plan de travail noir.
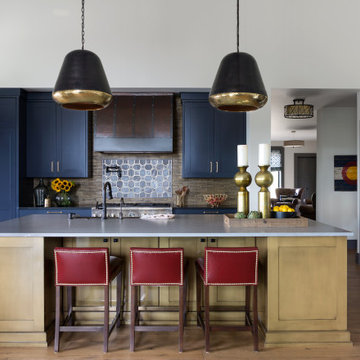
Idée de décoration pour une cuisine ouverte encastrable tradition en U avec un évier de ferme, un placard à porte shaker, des portes de placard bleues, une crédence marron, un sol en bois brun, îlot, un sol marron et plan de travail noir.
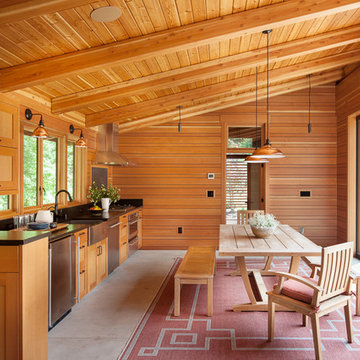
Réalisation d'une cuisine américaine linéaire chalet en bois brun avec un évier de ferme, un placard à porte shaker, une crédence marron, une crédence en bois, un électroménager en acier inoxydable, sol en béton ciré, aucun îlot, un sol gris et plan de travail noir.
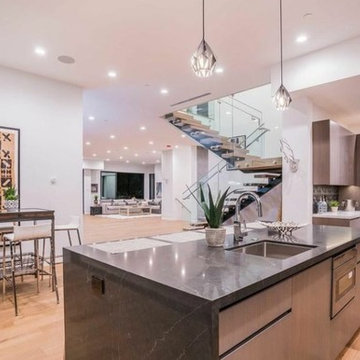
Exemple d'une cuisine américaine linéaire tendance en bois foncé de taille moyenne avec un évier encastré, un placard à porte plane, plan de travail en marbre, une crédence marron, un électroménager en acier inoxydable, parquet clair, îlot, un sol beige et plan de travail noir.

The project includes turnkey construction of the entire architectural space, where the large open space is divided into functional areas – dining and living – by an impressive composition with a T layout that includes the kitchen with island, the living room furniture, and the equipped wall.
On linear composition, the kitchen with central island, developed on T45 model, is entirely in Gres Laminam Noir Desir, upon request of the customer. The material continuously covers the sides, the T45 drawer fronts, bins, and storage compartments, and the worktop incorporating a filo top hob and a built-in Gres sink. The painted structure in metal effect creates a linear contrast design that frames the doors and fronts.
The composition of columns, designed on model D90, has a natural Birch structure and front elements in Noce Canaletto with an inside handle. The set-up is punctuated by the alternation between storage compartments and appliances supplied such as a fridge column, thermo-regulated cellar with glass door, and ovens columns. The backlit glass cabinet on the bronze structure adds particular charm to the composition, while the retractable doors give access to the auxiliary work area. The cabinets above the ovens are in continuity with the columns and their opening is facilitated by a push & pull mechanism.
To delimit the functional space of the two rooms, a central wall has been created with doors in bronzed glass on both sides. Developed on model D90, it has structure and paneling in Noce Canaletto, while internal shelves, equipped with LED lighting, are made of glass.
The large open module features asymmetric composition compared to the central module in gres which houses the wood fireplace and home entertainment.
The alternation between drawers, storage compartments with flap doors, and open compartments of various heights create a compositional elegance.
In continuity with the kitchen furniture, in the living room, a built-in area cabinet has been realized with lower doors in the T45 model, an intermediate suspended unit with flap doors and LED lighting and an upper bookcase unit.
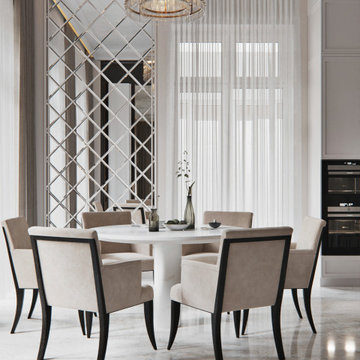
Cette photo montre une grande cuisine chic avec un évier encastré, des portes de placard blanches, un plan de travail en quartz modifié, une crédence marron, une crédence en quartz modifié, un sol en carrelage de porcelaine, îlot, un sol blanc et plan de travail noir.
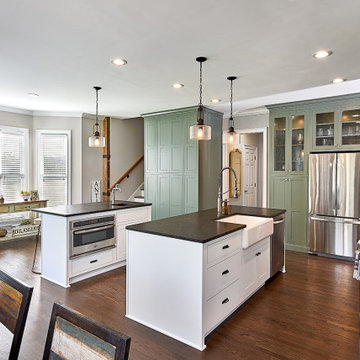
Two islands provide separate work zones and ample traffic flow. The green cabinets next to the stairs hide a walk-in pantry. © Lassiter Photography
Idées déco pour une cuisine américaine campagne en L de taille moyenne avec un évier de ferme, un placard à porte shaker, des portes de placards vertess, un plan de travail en granite, une crédence marron, une crédence en carreau de porcelaine, un électroménager en acier inoxydable, parquet foncé, 2 îlots, un sol marron et plan de travail noir.
Idées déco pour une cuisine américaine campagne en L de taille moyenne avec un évier de ferme, un placard à porte shaker, des portes de placards vertess, un plan de travail en granite, une crédence marron, une crédence en carreau de porcelaine, un électroménager en acier inoxydable, parquet foncé, 2 îlots, un sol marron et plan de travail noir.
Idées déco de cuisines avec une crédence marron et plan de travail noir
1