Idées déco de cuisines avec un sol beige et un plan de travail rouge
Trier par :
Budget
Trier par:Populaires du jour
1 - 20 sur 84 photos
1 sur 3

The painted finish wall cabinets feature an extra-height cornice scribed to the ceiling, for a more premium look and feel.
Aménagement d'une petite cuisine américaine moderne en L avec un évier 1 bac, un placard à porte shaker, des portes de placard bleues, un plan de travail en stratifié, une crédence blanche, une crédence en céramique, un électroménager en acier inoxydable, sol en stratifié, une péninsule, un sol beige et un plan de travail rouge.
Aménagement d'une petite cuisine américaine moderne en L avec un évier 1 bac, un placard à porte shaker, des portes de placard bleues, un plan de travail en stratifié, une crédence blanche, une crédence en céramique, un électroménager en acier inoxydable, sol en stratifié, une péninsule, un sol beige et un plan de travail rouge.
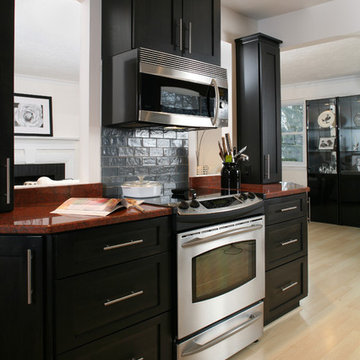
AV Architects + Builders
Location: Arlington, VA, USA
Our clients wanted us to leave the exterior of her Arlington home untouched to fit the neighborhood, but to completely modernize the interior. After meeting with them, we learned of their love for clean lines and the colors red and black. Our design integrated the three main areas of their home: the kitchen, the dining room, and the living room. The open plan allows the client to entertain guests more freely, as each room connects with one another and makes it easier to transition from one to the next.
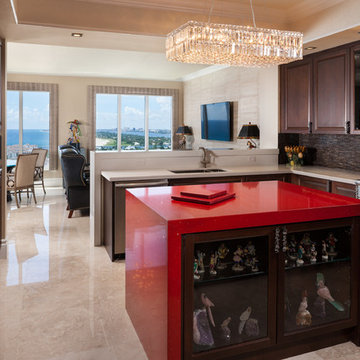
Scott B Smith
© Sargent Photography
Exemple d'une cuisine américaine tendance en bois foncé et U de taille moyenne avec un placard avec porte à panneau surélevé, une crédence marron, un électroménager en acier inoxydable, un évier encastré, un plan de travail en quartz modifié, un sol en marbre, îlot, un sol beige et un plan de travail rouge.
Exemple d'une cuisine américaine tendance en bois foncé et U de taille moyenne avec un placard avec porte à panneau surélevé, une crédence marron, un électroménager en acier inoxydable, un évier encastré, un plan de travail en quartz modifié, un sol en marbre, îlot, un sol beige et un plan de travail rouge.
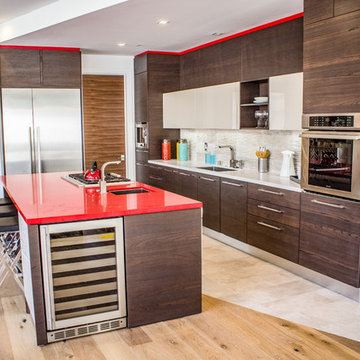
Cette image montre une cuisine ouverte design en L et bois foncé de taille moyenne avec un évier encastré, un placard à porte plane, un plan de travail en surface solide, une crédence blanche, un électroménager en acier inoxydable, un sol en carrelage de porcelaine, îlot, un sol beige et un plan de travail rouge.
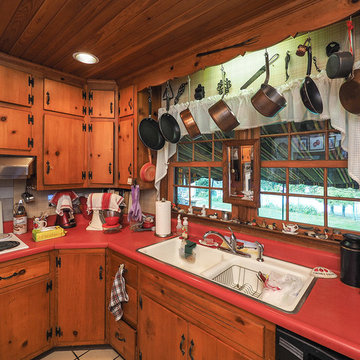
These wood interior windows we installed match the look and feel of this country kitchen perfectly! This entire home also got all new windows, a combination of white and wood throughout.
Windows from Renewal by Andersen New Jersey
Residential Kitchen $120,001 and Over,
Harrell Remodeling, Inc. and designer Sara Jorgensen plus team members Finishes Unlimited and The Tile & Grout King, Inc.
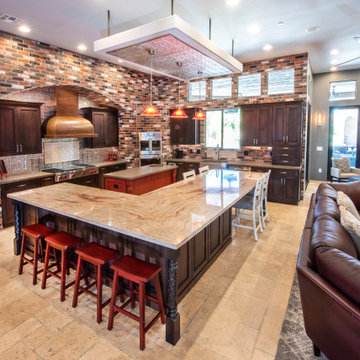
Double island concept keeps the cook from being crowded by guests and allows plenty of room to spread out guests and food. The suspended soffit helps make high ceilings more interesting by breaking up the empty space above the direct sight line of upper cabinets.
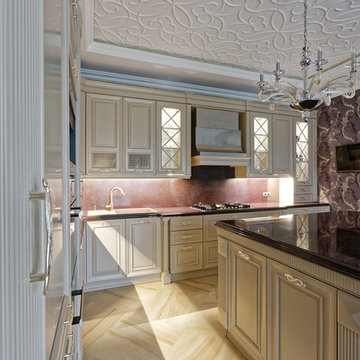
Aménagement d'une grande cuisine américaine classique en L avec un évier posé, un placard avec porte à panneau surélevé, des portes de placard blanches, un plan de travail en quartz modifié, une crédence marron, une crédence en marbre, un électroménager noir, un sol en carrelage de céramique, îlot, un sol beige et un plan de travail rouge.
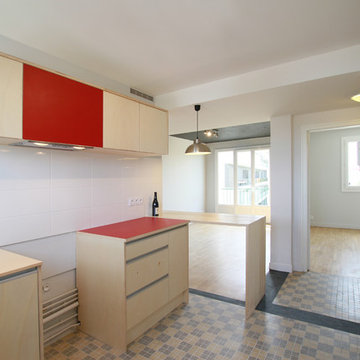
Inspiration pour une cuisine ouverte linéaire design en bois clair de taille moyenne avec un placard à porte affleurante, un plan de travail en stratifié, une crédence blanche, une crédence en céramique, un sol en carrelage de céramique, îlot, un sol beige et un plan de travail rouge.
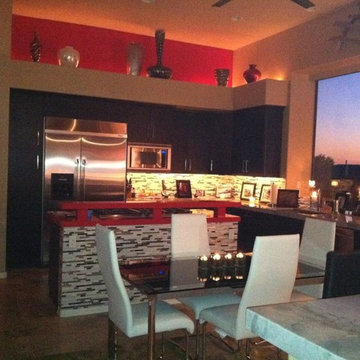
Complete contemporary overall. The client has very cool and bold tastes so this was a lot of fun to work on. We used whites and blacks with bold splashes of red throughout. #kitchen #design #cabinets #kitchencabinets #kitchendesign #trends #kitchentrends #designtrends #modernkitchen #moderndesign #transitionaldesign #transitionalkitchens #farmhousekitchen #farmhousedesign #scottsdalekitchens #scottsdalecabinets #scottsdaledesign #phoenixkitchen #phoenixdesign #phoenixcabinets
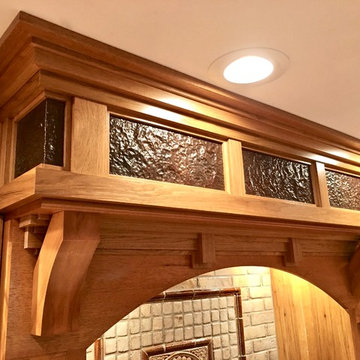
Cette image montre une grande cuisine ouverte craftsman en L et bois brun avec un évier de ferme, un placard à porte shaker, un plan de travail en granite, une crédence beige, une crédence en terre cuite, un électroménager noir, un sol en carrelage de céramique, îlot, un sol beige et un plan de travail rouge.
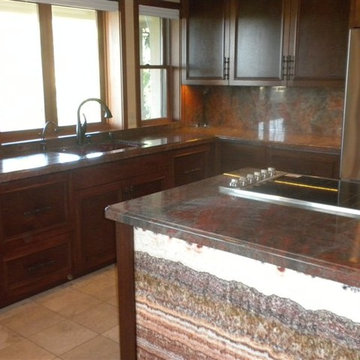
Exemple d'une cuisine américaine chic en L et bois brun de taille moyenne avec un évier 2 bacs, un plan de travail en granite, une crédence rouge, une crédence en dalle de pierre, un sol en travertin, îlot, un sol beige et un plan de travail rouge.
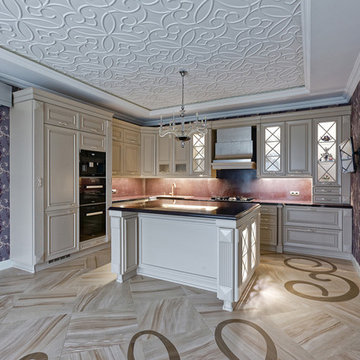
Idée de décoration pour une grande cuisine américaine tradition en L avec un évier posé, un placard avec porte à panneau surélevé, des portes de placard blanches, un plan de travail en quartz modifié, une crédence marron, une crédence en marbre, un électroménager noir, un sol en carrelage de céramique, îlot, un sol beige et un plan de travail rouge.
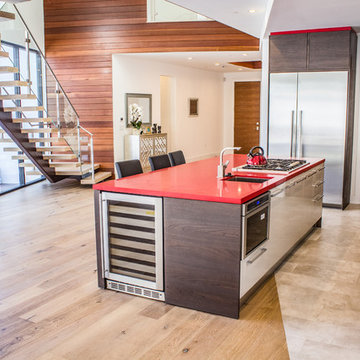
Cette photo montre une cuisine ouverte tendance en L et bois foncé de taille moyenne avec un placard à porte plane, un plan de travail en surface solide, îlot, un plan de travail rouge, un évier encastré, un électroménager en acier inoxydable, un sol en carrelage de porcelaine et un sol beige.
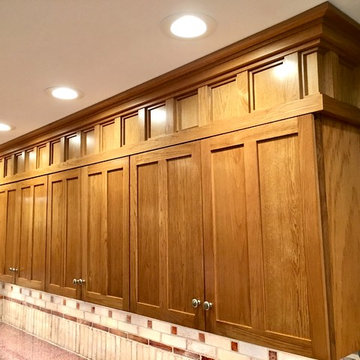
Aménagement d'une grande cuisine ouverte craftsman en L et bois brun avec un placard à porte shaker, un plan de travail en granite, îlot, un plan de travail rouge, un évier de ferme, une crédence beige, une crédence en terre cuite, un électroménager noir, un sol en carrelage de céramique et un sol beige.
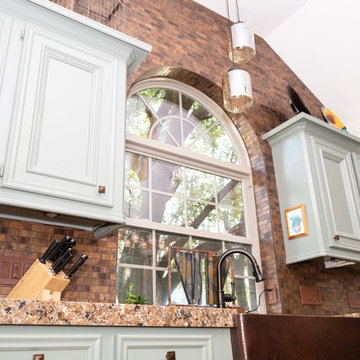
The extensive remodeling done on this project brought as a result a classy and welcoming perfectly layout kitchen. The combination of colors and textures along with the long rectangular kitchen island perfectly positioned in the center, creates an inviting atmosphere and the sensation of a much bigger space.
During the renovation process, the D9 team focused their efforts on removing the existing kitchen island and replacing the existing kitchen island cabinets with new kraft made cabinets producing a visual contrast to the rest of the kitchen. The beautiful Quartz color river rock countertops used for this projects were fabricated and installed bringing a much relevant accent to the cabinets and matching the backsplash style.
The old sink was replaced for a new farmhouse sink, giving the homeowners more space and adding a very particular touch to the rest of the kitchen.
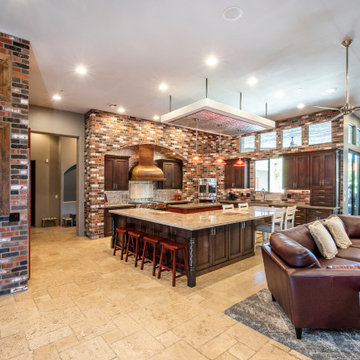
Double island concept keeps the cook from being crowded by guests and allows plenty of room to spread out guests and food. The suspended soffit helps make high ceilings more interesting by breaking up the empty space above the direct sight line of upper cabinets.
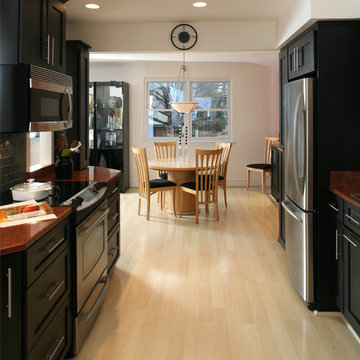
AV Architects + Builders
Location: Arlington, VA, USA
Our clients wanted us to leave the exterior of her Arlington home untouched to fit the neighborhood, but to completely modernize the interior. After meeting with them, we learned of their love for clean lines and the colors red and black. Our design integrated the three main areas of their home: the kitchen, the dining room, and the living room. The open plan allows the client to entertain guests more freely, as each room connects with one another and makes it easier to transition from one to the next.
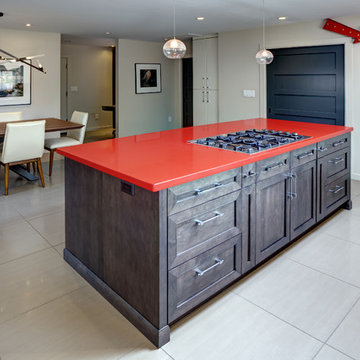
Cette image montre une grande cuisine américaine design en L et bois foncé avec un évier encastré, un placard avec porte à panneau encastré, un plan de travail en quartz modifié, un électroménager en acier inoxydable, un sol en carrelage de porcelaine, îlot, un sol beige et un plan de travail rouge.
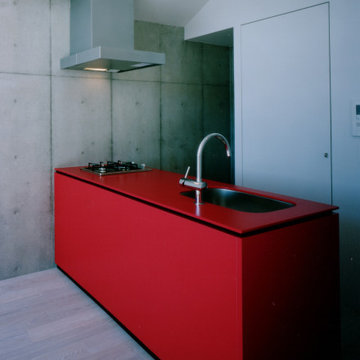
Inspiration pour une petite cuisine ouverte linéaire minimaliste avec un évier encastré, des portes de placard rouges, un plan de travail en surface solide, un électroménager en acier inoxydable, un sol en contreplaqué, un sol beige et un plan de travail rouge.
Idées déco de cuisines avec un sol beige et un plan de travail rouge
1