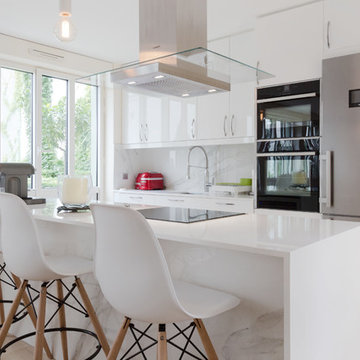Idées déco de cuisines avec moquette et un sol beige
Trier par :
Budget
Trier par:Populaires du jour
1 - 20 sur 58 photos
1 sur 3

This versatile space effortlessly transition from a serene bedroom oasis to the ultimate party pad. The glossy green walls and ceiling create an ambience that's both captivating and cozy, while the plush carpet invites you to sink in and unwind. With Macassar custom joinery and a welcoming open fireplace, this place is the epitome of stylish comfort.
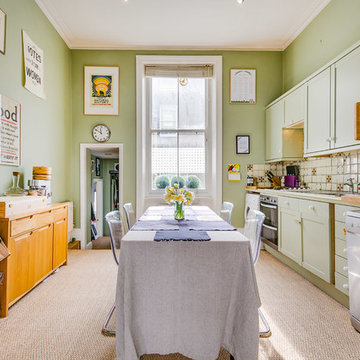
Aménagement d'une cuisine américaine linéaire classique de taille moyenne avec un évier 2 bacs, un placard avec porte à panneau encastré, des portes de placards vertess, un plan de travail en bois, une crédence beige, une crédence en céramique, un électroménager en acier inoxydable, moquette, aucun îlot, un sol beige et un plan de travail vert.

Aménagement d'une cuisine ouverte linéaire industrielle avec un évier encastré, un placard à porte plane, des portes de placard blanches, un électroménager en acier inoxydable, moquette, aucun îlot, un sol beige et un plan de travail gris.
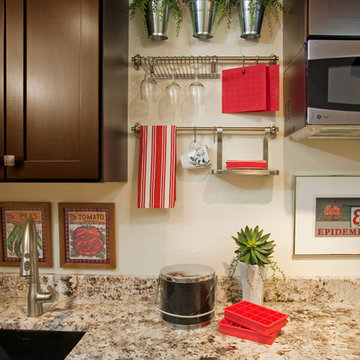
Functional Wall Decor
This system of rods, hooks, shelves and glass racks can be arranged in a multitude of configurations. This small amount of space can stock mugs, wine glasses, towels, pot holders, soap and potted plants!
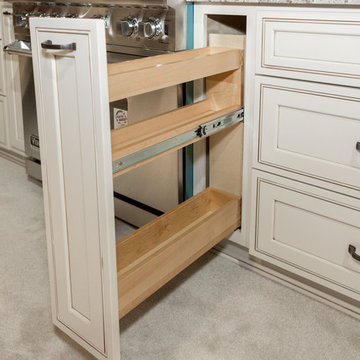
Exemple d'une cuisine chic fermée avec un évier encastré, un placard avec porte à panneau encastré, des portes de placard blanches, un plan de travail en granite, un électroménager en acier inoxydable, moquette, un sol beige et un plan de travail multicolore.
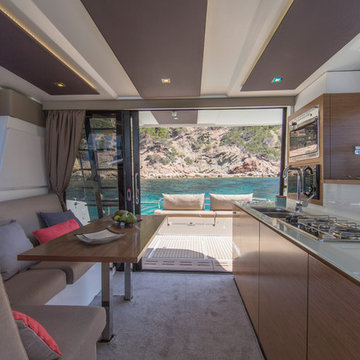
Gilles Martin Raget
Exemple d'une cuisine américaine linéaire tendance en bois brun avec un évier 2 bacs, un placard à porte plane, une crédence blanche, moquette, aucun îlot et un sol beige.
Exemple d'une cuisine américaine linéaire tendance en bois brun avec un évier 2 bacs, un placard à porte plane, une crédence blanche, moquette, aucun îlot et un sol beige.
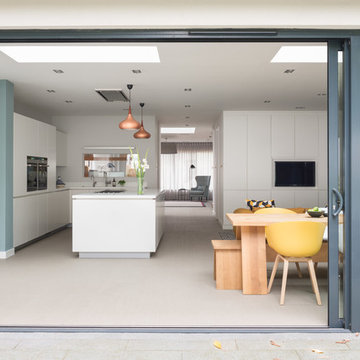
This 4 bedroom modernist house has the benefit of an impressive front to back view, taking in a thoughtfully landscaped garden. This was key inspiration for the interior design, composing a playful yet functional palette of colour and furnishing, that afforded a young family an elegant and durable living space. The furniture was carefully curated for lean and modern lineage, using soaped oak coupled with black pigment as highlights throughout the palette.
http://www.zacandzac.co.uk
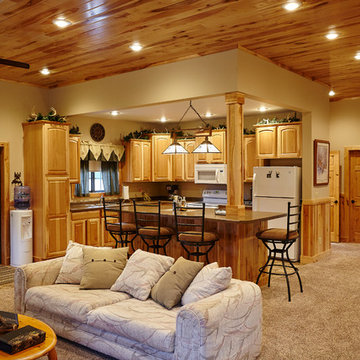
Inspiration pour une cuisine ouverte chalet avec un électroménager blanc, moquette, îlot et un sol beige.
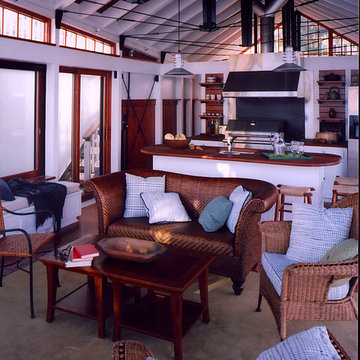
Cette image montre une cuisine américaine parallèle design en bois clair de taille moyenne avec un évier 2 bacs, un placard avec porte à panneau surélevé, un plan de travail en bois, un électroménager en acier inoxydable, moquette, îlot et un sol beige.
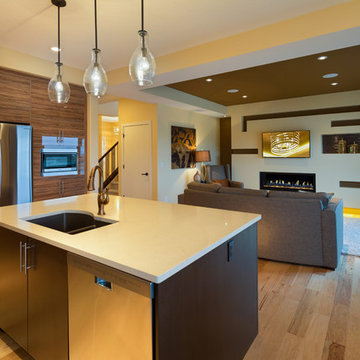
The great room features a custom build-out with niches and a modern 60" linear fireplace.
Exemple d'une cuisine tendance de taille moyenne avec moquette et un sol beige.
Exemple d'une cuisine tendance de taille moyenne avec moquette et un sol beige.
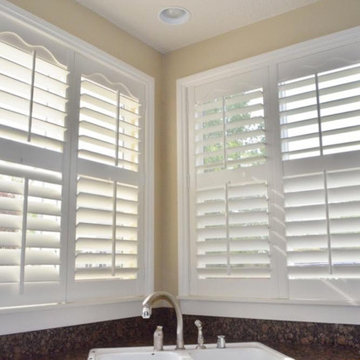
Cette photo montre une grande cuisine parallèle chic avec un évier posé, un électroménager en acier inoxydable, moquette et un sol beige.
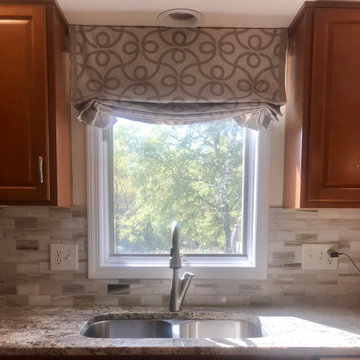
And still not complete but oh how lovely these custom draperies and Roman shades are. Sigh and torture waiting for the next round, coffee and end table's, plus lamps, decor.
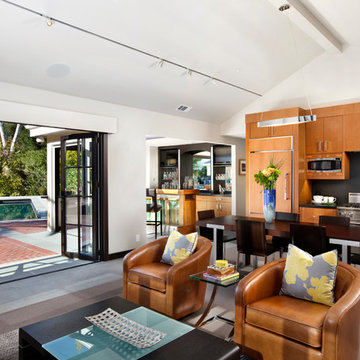
Idées déco pour une cuisine ouverte linéaire contemporaine en bois clair de taille moyenne avec un évier encastré, un placard à porte plane, un électroménager en acier inoxydable, aucun îlot, un plan de travail en stéatite, une crédence noire, moquette et un sol beige.
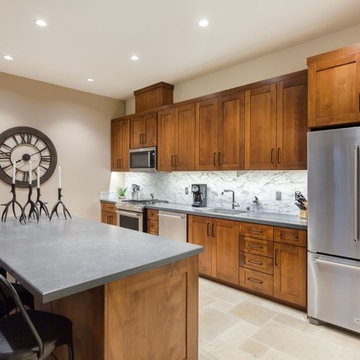
Mountain Modern Kitchen.
Photography by Randall Hazeltine.
Cette image montre une grande cuisine américaine linéaire chalet avec moquette, un sol beige, un évier encastré, un placard à porte shaker, des portes de placard marrons, un plan de travail en béton, une crédence grise, une crédence en marbre, un électroménager en acier inoxydable et îlot.
Cette image montre une grande cuisine américaine linéaire chalet avec moquette, un sol beige, un évier encastré, un placard à porte shaker, des portes de placard marrons, un plan de travail en béton, une crédence grise, une crédence en marbre, un électroménager en acier inoxydable et îlot.
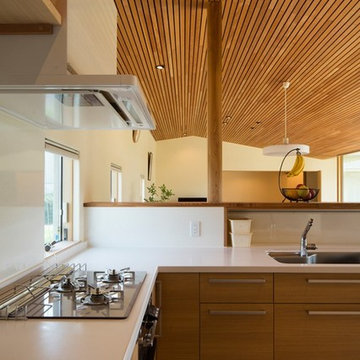
中央に大きな中庭を設けてあり、リビング、ダイニング、キッチン始め殆どの居室の開口部がその中庭に開かれているため、開放的な住まいになっています。
キッチンはL型でレンジは壁に面しています。
Cette photo montre une grande cuisine ouverte nature en L et bois brun avec un évier encastré, un placard à porte affleurante, un plan de travail en surface solide, une crédence blanche, une crédence en feuille de verre, un électroménager en acier inoxydable, moquette, îlot, un sol beige et un plan de travail blanc.
Cette photo montre une grande cuisine ouverte nature en L et bois brun avec un évier encastré, un placard à porte affleurante, un plan de travail en surface solide, une crédence blanche, une crédence en feuille de verre, un électroménager en acier inoxydable, moquette, îlot, un sol beige et un plan de travail blanc.
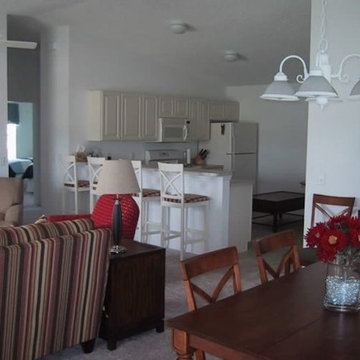
Aménagement d'une petite cuisine ouverte classique en L avec des portes de placard blanches, une crédence blanche, un électroménager blanc, une péninsule, moquette et un sol beige.
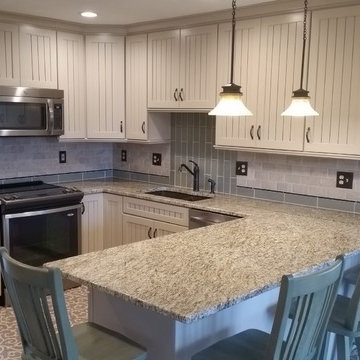
Drastic changes can be made to the appearance and feel of a space, while remaining in the same footprint. Removing peninsula cabinets, increasing the height of wall cabinets, and incorporating multi-function cabinets and pantries, gave this client the open concept and ample storage that was desired. Unique back splash tile design and color, accented with wall color and furniture selection gave this space a cohesive design.
Designer/Project Manager-
Shenley Schenk.
General Contractor-
Mike Corsi Construction.
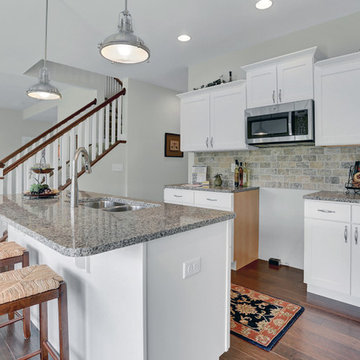
This spacious 2-story home with welcoming front porch includes a 3-car Garage with a mudroom entry complete with built-in lockers. Upon entering the home, the Foyer is flanked by the Living Room to the right and, to the left, a formal Dining Room with tray ceiling and craftsman style wainscoting and chair rail. The dramatic 2-story Foyer opens to Great Room with cozy gas fireplace featuring floor to ceiling stone surround. The Great Room opens to the Breakfast Area and Kitchen featuring stainless steel appliances, attractive cabinetry, and granite countertops with tile backsplash. Sliding glass doors off of the Kitchen and Breakfast Area provide access to the backyard patio. Also on the 1st floor is a convenient Study with coffered ceiling. The 2nd floor boasts all 4 bedrooms, 3 full bathrooms, a laundry room, and a large Rec Room. The Owner's Suite with elegant tray ceiling and expansive closet includes a private bathroom with tile shower and whirlpool tub.
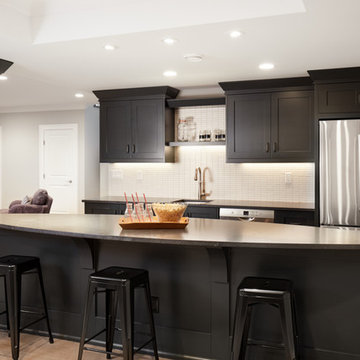
Idée de décoration pour une grande cuisine tradition avec moquette et un sol beige.
Idées déco de cuisines avec moquette et un sol beige
1
