Idées déco de cuisines avec un sol en liège et un sol blanc
Trier par :
Budget
Trier par:Populaires du jour
1 - 20 sur 104 photos
1 sur 3

Expanding the island gave the family more space to relax, work or entertain. The original island was less than half the size and housed the stove top, leaving little space for much else.
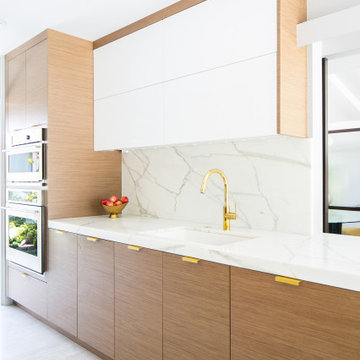
Idée de décoration pour une cuisine parallèle et encastrable design en bois brun de taille moyenne avec un évier encastré, un placard à porte plane, plan de travail en marbre, une crédence blanche, une crédence en marbre, un sol en liège, aucun îlot, un sol blanc et un plan de travail blanc.
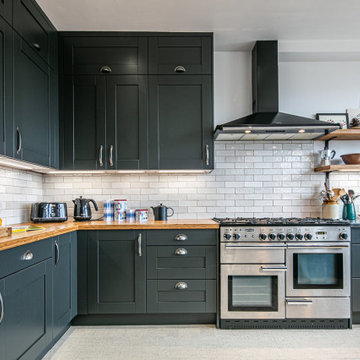
Exemple d'une grande cuisine américaine industrielle avec un placard à porte shaker, des portes de placard bleues, un plan de travail en inox, une crédence blanche, une crédence en carrelage métro, un électroménager en acier inoxydable, un sol en liège, une péninsule et un sol blanc.

Kitchen framed with reclaimed 100 year doug fir beams, Fireclay brick backsplash, customer bamboo fronts and Cedar + Moss sconces with Rejuvenation pendants. Honed black brown granite remnant for the countertop. Etched Bamboo door by local craftsman designed by me on Krown labs hardware.
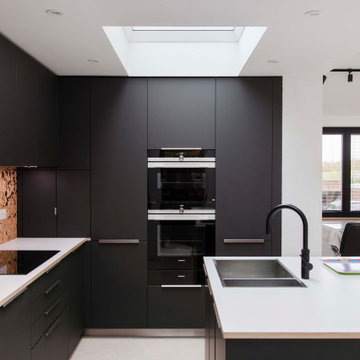
contemporary kitchen
Inspiration pour une grande cuisine ouverte encastrable et grise et noire design en L avec des portes de placard noires, un plan de travail en bois, un sol en liège, îlot, un sol blanc, un plan de travail blanc et un plafond voûté.
Inspiration pour une grande cuisine ouverte encastrable et grise et noire design en L avec des portes de placard noires, un plan de travail en bois, un sol en liège, îlot, un sol blanc, un plan de travail blanc et un plafond voûté.

A rare opportunity to recycle some teak that had been skipped.
Inspiration pour une cuisine grise et noire vintage en L fermée et de taille moyenne avec un évier posé, un placard à porte plane, des portes de placard noires, un plan de travail en bois, une crédence verte, une crédence en carreau de ciment, un sol en liège, aucun îlot, un sol blanc, plan de travail noir et un plafond à caissons.
Inspiration pour une cuisine grise et noire vintage en L fermée et de taille moyenne avec un évier posé, un placard à porte plane, des portes de placard noires, un plan de travail en bois, une crédence verte, une crédence en carreau de ciment, un sol en liège, aucun îlot, un sol blanc, plan de travail noir et un plafond à caissons.
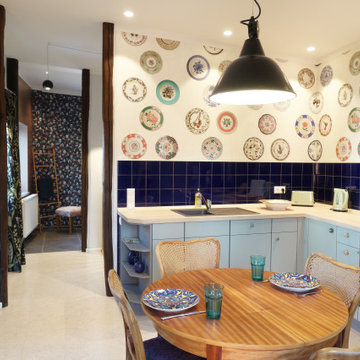
Als Tapete kommt eine Designtapete aus England mit aufgedruckten Tellern zum EInsatz. Passende Vorhänge finden sich an den Fenstern. Alte Balken stehen im Kontrast zu einem modernen, weißen Korkfußboden.
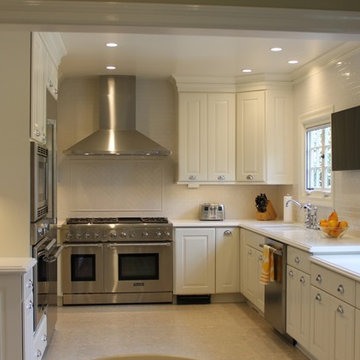
This beautiful Tudor house built in 1923 made a classic statement on a street in Glendale, California. The living room and dining room were just what you would expect with oak floors, crown molding and leaded glass windows. Then you walk through the door from the dining room into the kitchen and a time warp took you to a 1950’s kitchen with metal cabinets and a triangular cooktop peninsula.
How do I change the kitchen to make it part of the house and add functions that every cook wants? The homeowners agreed that we needed to remove everything down to the studs and start fresh. We removed all the cabinets, soffit, ceiling and floor. Due to termite damage, the 2 windows and all the framing on the east wall was replaced.
I presented two plans to the homeowners and we finalized one. We moved the sink from the diagonal corner and centered it under the smaller window.
JRY & Co.
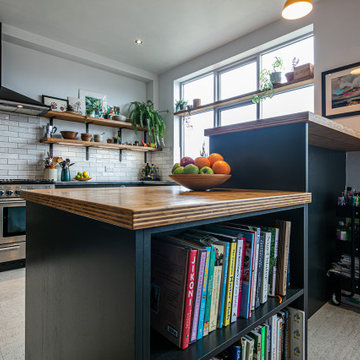
Idée de décoration pour une grande cuisine américaine urbaine avec un placard à porte shaker, des portes de placard bleues, un plan de travail en inox, une crédence blanche, une crédence en carrelage métro, un électroménager en acier inoxydable, un sol en liège, une péninsule et un sol blanc.
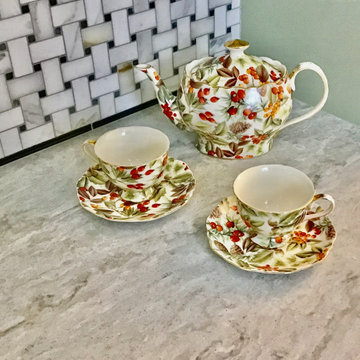
Cette photo montre une arrière-cuisine chic en U de taille moyenne avec un évier de ferme, un placard avec porte à panneau encastré, des portes de placard blanches, un plan de travail en quartz modifié, une crédence blanche, une crédence en marbre, un électroménager noir, un sol en liège, un sol blanc et un plan de travail blanc.
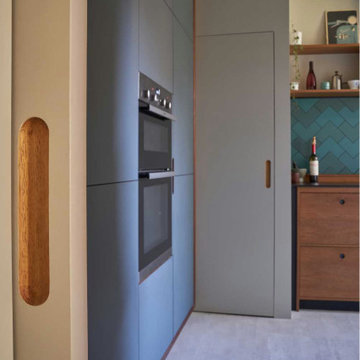
A rare opportunity to recycle some teak that had been skipped.
Idées déco pour une cuisine grise et noire rétro en L fermée et de taille moyenne avec un évier posé, un placard à porte plane, des portes de placard noires, un plan de travail en bois, une crédence verte, une crédence en carreau de ciment, un sol en liège, aucun îlot, un sol blanc, plan de travail noir et un plafond à caissons.
Idées déco pour une cuisine grise et noire rétro en L fermée et de taille moyenne avec un évier posé, un placard à porte plane, des portes de placard noires, un plan de travail en bois, une crédence verte, une crédence en carreau de ciment, un sol en liège, aucun îlot, un sol blanc, plan de travail noir et un plafond à caissons.
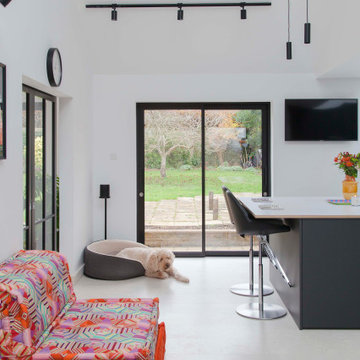
open plan kitchen and dining room
Aménagement d'une grande cuisine ouverte encastrable et grise et noire contemporaine en L avec des portes de placard noires, un plan de travail en bois, un sol en liège, îlot, un sol blanc, un plan de travail blanc et un plafond voûté.
Aménagement d'une grande cuisine ouverte encastrable et grise et noire contemporaine en L avec des portes de placard noires, un plan de travail en bois, un sol en liège, îlot, un sol blanc, un plan de travail blanc et un plafond voûté.
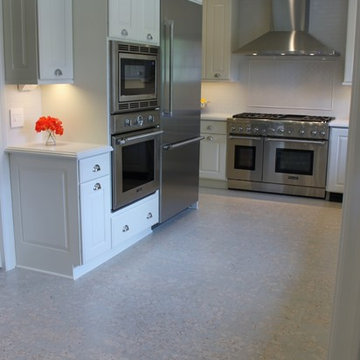
The west wall completes the functional needs with a built-in refrigerator and microwave oven combination. A full height pantry with roll-out shelves is around the corner from the refrigerator. To the left of the ovens, is a wall and base cabinet and countertop. A charging stationed was planned for this counter area.
Flooring choices are many. The original kitchen had linoleum and therefore only about 1/8” was available for the new material to sit on top of the sub-floor and still have a level transition to the adjacent dining room and powder room. We removed the original sub-floor and gained ¾”. But a tile floor was not an option because we did not have enough thickness for a concrete bed and the tile. Cork was selected in a light gray and white pattern which compliments the overall white kitchen that the homeowners wanted. The flooring installer prepared for the ½” thick cork by recessing the new ¾” plywood subfloor between the joists at the mathematically correct height. This accomplished having the kitchen, dining room and powder room floors all at the same level without a transition strip, and also provided a very level floor.
JRY & Co.
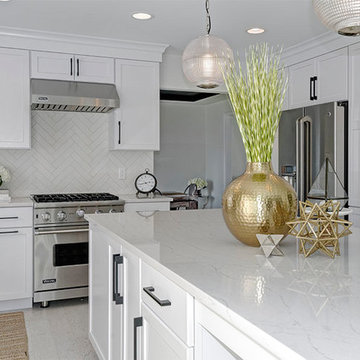
Expanding the island gave the family more space to relax, work or entertain. The original island was less than half the size and housed the stove top, leaving little space for much else.
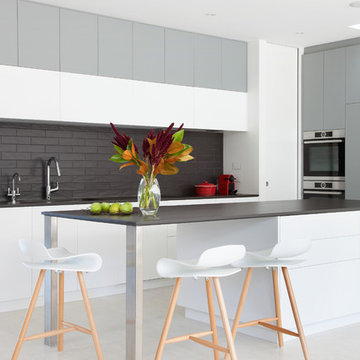
Shania Shegedyn Photography
Réalisation d'une cuisine ouverte minimaliste de taille moyenne avec un placard à porte plane, des portes de placard blanches, un électroménager en acier inoxydable, îlot, un sol blanc, un évier 2 bacs, une crédence noire, une crédence en céramique, un sol en liège et plan de travail noir.
Réalisation d'une cuisine ouverte minimaliste de taille moyenne avec un placard à porte plane, des portes de placard blanches, un électroménager en acier inoxydable, îlot, un sol blanc, un évier 2 bacs, une crédence noire, une crédence en céramique, un sol en liège et plan de travail noir.
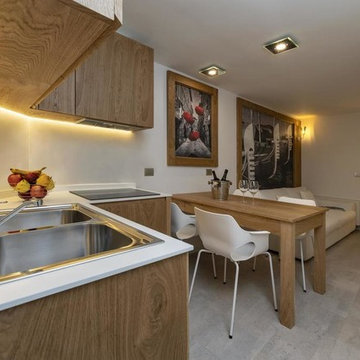
Cucina
Vano comune per tutte le camere, i suoi arredi sono realizzati in rovere spazzolato, con una cucina dotata di ogni comfort, un tavolo capiente e un divano per poter passare in compagnia del tempo dopo aver esplorato la città.
Idea Design Factory.com
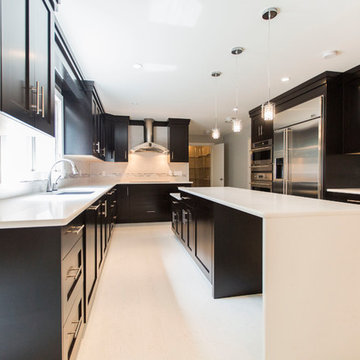
Cloverdale Barren Plain
Flock Moonlight Cork
Stoneworks Quartz
Réalisation d'une cuisine américaine design en U avec îlot, un placard à porte shaker, des portes de placard noires, un plan de travail en quartz, une crédence blanche, un électroménager en acier inoxydable, un sol en liège, un sol blanc, un plan de travail blanc et un évier 2 bacs.
Réalisation d'une cuisine américaine design en U avec îlot, un placard à porte shaker, des portes de placard noires, un plan de travail en quartz, une crédence blanche, un électroménager en acier inoxydable, un sol en liège, un sol blanc, un plan de travail blanc et un évier 2 bacs.
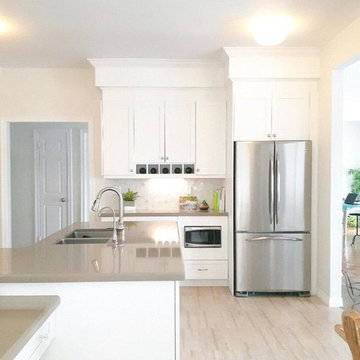
Inspiration pour une cuisine ouverte traditionnelle en U de taille moyenne avec un placard à porte shaker, des portes de placard blanches, un plan de travail en quartz modifié, une crédence blanche, une péninsule, un plan de travail beige, un évier encastré, un électroménager en acier inoxydable, un sol en liège et un sol blanc.
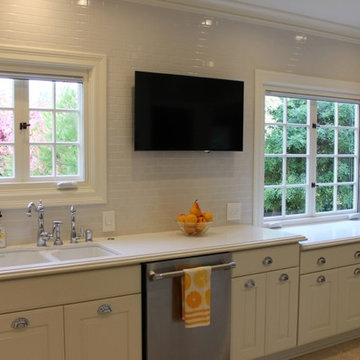
We moved the sink from the diagonal corner and centered it under the smaller window. On the east wall, we removed the fin walls that projected into the room to house the old refrigerator.
By not putting wall cabinets on this wall, we created the open feeling they wanted, and provided the space for the wall mounted television. The wall is faced with 2” x 4” white glazed tiles. The new long quartz counter can be utilized as a buffet for dinner parties.
JRY & Co.
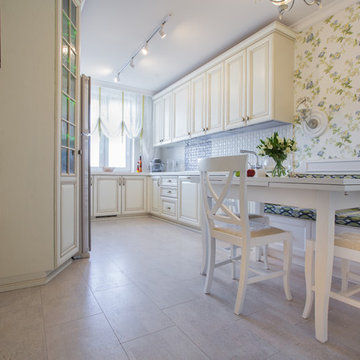
Idées déco pour une grande cuisine américaine classique en U avec un évier intégré, un placard à porte affleurante, des portes de placard beiges, un plan de travail en surface solide, une crédence blanche, une crédence en céramique, un électroménager en acier inoxydable, un sol en liège, aucun îlot et un sol blanc.
Idées déco de cuisines avec un sol en liège et un sol blanc
1