Idées déco de cuisines avec une crédence en carreau de ciment et un sol bleu
Trier par :
Budget
Trier par:Populaires du jour
1 - 20 sur 39 photos
1 sur 3

This minimalist kitchen design was created for an entrepreneur chef who wanted a clean entertaining and research work area. To minimize clutter; a hidden dishwasher was installed and cutting board cover fabricated for the sink. Color matched flush appliances and a concealed vent hood help create a clean work area. Custom solid Maple shelves were made on site and provide quick access to frequently used items as well as integrate AC ducts in a minimalist fashion. The customized tile backsplash integrates trim-less switches and outlets in the center of the flowers to reduce their visual impact on the composition. A locally fabricated cove tile was notched into the paper countertop to ease the transition visually and aid in cleaning. This image contains one of 4 kitchen work areas in the home.

The homeowners, an eclectic and quirky couple, wanted to renovate their kitchen for functional reasons: the old floors, counters, etc, were dirty, ugly, and not usable; lighting was giant fluorescents, etc. While they wanted to modernize, they also wanted to retain a fun and retro vibe. So we modernized with functional new materials: quartz counters, porcelain tile floors. But by using bold, bright colors and mixing a few fun patterns, we kept it fun. Retro-style chairs, table, and lighting completed the look.

In the heart of South West London this contemporary property had a full re-fit installing a range of bespoke concrete work to complement various spaces around the house. The kitchen features a custom island, worktop and matching splash-back. The handleless white units with brass detailing and matching Vola Taps/Accessories are complemented by the striking colour and thickness of our polished concrete.
Continuing through to the living room, there is a bespoke fire hearth and shelf counter spanning over five meters in length. Manufactured in two pieces this concrete counter enhances the feature wall with its overwhelming presence. Matching units and brass detailing combined with the same concrete thickness compliment the kitchen and keep a sense of fluidity throughout the property.
Following the brass detailing motif to the bathroom, we installed a white ‘Kern’ Kast Concrete Basin and matching bespoke shelf. The stunning combination of colours creates a bright, freshly modern space, perfect for a modern but classic bathroom.

Full length Dinesen wooden floor planks of 5 meters long were brought inside through the window and fitted throughout the flat, except kitchen and bathrooms. Kitchen floor was tiled with beautiful blue Moroccan cement tiles. Kitchen itself was designed in light washed wood and imported from Spain. In order to gain more storage space some of the kitchen units were fitted inside of the existing chimney breast. Kitchen worktop was made in white concrete which worked well with rustic looking cement floor tiles.
photos by Richard Chivers
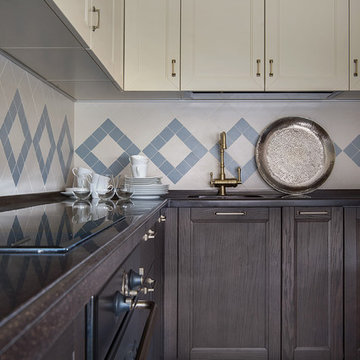
Ольга Мелекесцева
Inspiration pour une cuisine traditionnelle en L et bois foncé fermée et de taille moyenne avec un placard avec porte à panneau encastré, un plan de travail en bois, une crédence beige, une crédence en carreau de ciment, un électroménager noir, carreaux de ciment au sol, aucun îlot, un sol bleu et un plan de travail marron.
Inspiration pour une cuisine traditionnelle en L et bois foncé fermée et de taille moyenne avec un placard avec porte à panneau encastré, un plan de travail en bois, une crédence beige, une crédence en carreau de ciment, un électroménager noir, carreaux de ciment au sol, aucun îlot, un sol bleu et un plan de travail marron.
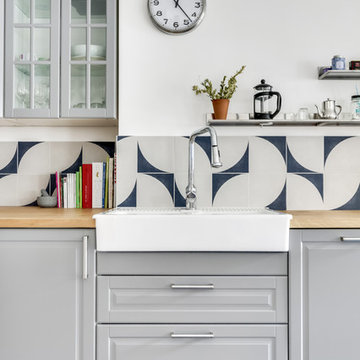
Réalisation d'une cuisine américaine parallèle de taille moyenne avec un évier 2 bacs, un placard à porte vitrée, des portes de placard grises, un plan de travail en bois, une crédence bleue, une crédence en carreau de ciment, un électroménager en acier inoxydable, un sol en carrelage de céramique, aucun îlot et un sol bleu.
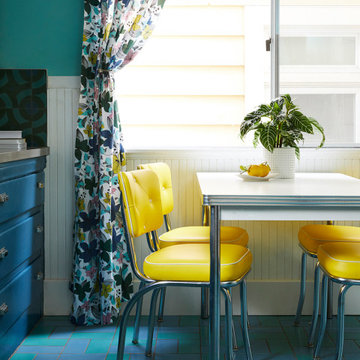
The homeowners, an eclectic and quirky couple, wanted to renovate their kitchen for functional reasons: the old floors, counters, etc, were dirty, ugly, and not usable; lighting was giant fluorescents, etc. While they wanted to modernize, they also wanted to retain a fun and retro vibe. So we modernized with functional new materials: quartz counters, porcelain tile floors. But by using bold, bright colors and mixing a few fun patterns, we kept it fun. Retro-style chairs, table, and lighting completed the look.
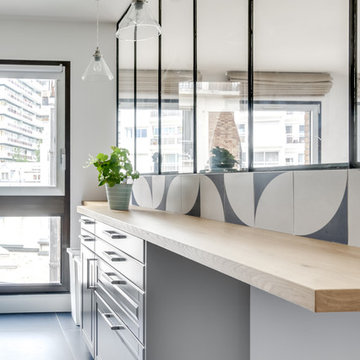
Idées déco pour une cuisine américaine parallèle de taille moyenne avec un plan de travail en bois, une crédence bleue, un sol bleu, un placard avec porte à panneau surélevé, des portes de placard grises, une crédence en carreau de ciment, un sol en carrelage de céramique et aucun îlot.
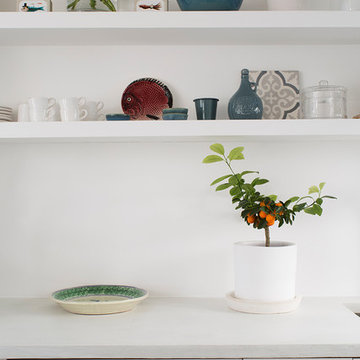
Full length Dinesen wooden floor planks of 5 meters long were brought inside through the window and fitted throughout the flat, except kitchen and bathrooms. Kitchen floor was tiled with beautiful blue Moroccan cement tiles. Kitchen itself was designed in light washed wood and imported from Spain. In order to gain more storage space some of the kitchen units were fitted inside of the existing chimney breast. Kitchen worktop was made in white concrete which worked well with rustic looking cement floor tiles.
photos by Richard Chivers
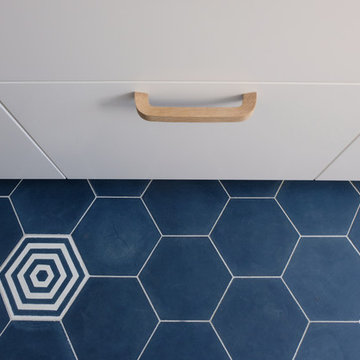
Cette image montre une cuisine parallèle design fermée avec des portes de placard blanches, un plan de travail en stratifié, une crédence bleue, une crédence en carreau de ciment, carreaux de ciment au sol et un sol bleu.
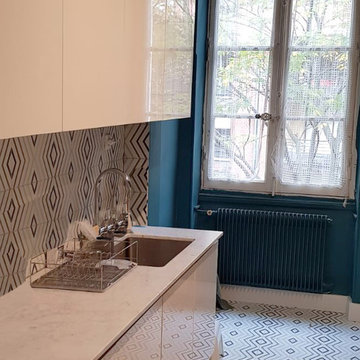
Cette image montre une cuisine parallèle et encastrable design de taille moyenne avec un évier encastré, plan de travail en marbre, une crédence bleue, une crédence en carreau de ciment, carreaux de ciment au sol, aucun îlot, un sol bleu et un plan de travail blanc.
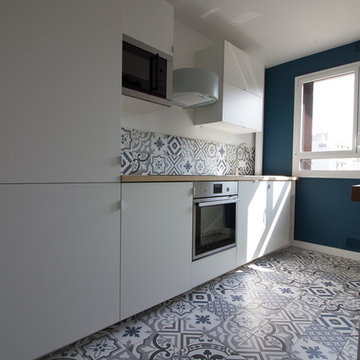
Meero/ Erika Dubois
Idées déco pour une cuisine parallèle scandinave fermée et de taille moyenne avec des portes de placard blanches, un plan de travail en bois, une crédence en carreau de ciment, carreaux de ciment au sol et un sol bleu.
Idées déco pour une cuisine parallèle scandinave fermée et de taille moyenne avec des portes de placard blanches, un plan de travail en bois, une crédence en carreau de ciment, carreaux de ciment au sol et un sol bleu.
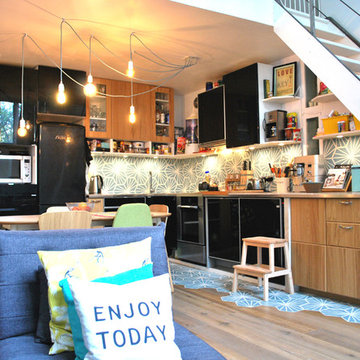
vue sur la cuisine
Mélange de meubles avec façades noir brillant et bois pour apporter de la chaleur. Les carreaux de ciment à motif amènent un teinte claire qui met en valeur l'espace cuisine en L.
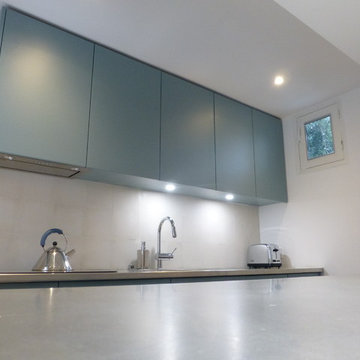
Inspiration pour une cuisine parallèle et encastrable avec un évier encastré, un placard à porte affleurante, des portes de placard bleues, un plan de travail en zinc, une crédence blanche, une crédence en carreau de ciment, carreaux de ciment au sol, îlot et un sol bleu.
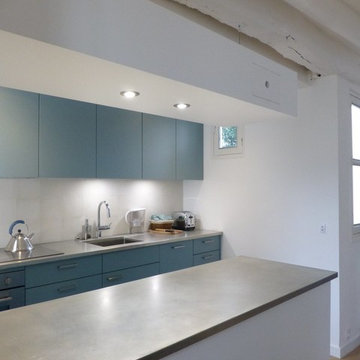
Inspiration pour une cuisine parallèle design de taille moyenne avec un évier encastré, un placard à porte affleurante, des portes de placard bleues, un plan de travail en zinc, une crédence blanche, une crédence en carreau de ciment, carreaux de ciment au sol, îlot et un sol bleu.
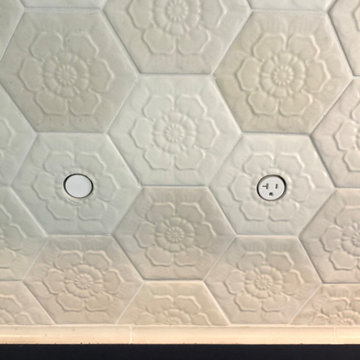
This minimalist kitchen design was created for an entrepreneur chef who wanted a clean entertaining and research work area. This customized tile backsplash integrates trim-less switches and outlets in the center of the flowers to reduce their visual impact on the room. A locally fabricated cove tile was notched into the paper countertop to ease the transition visually and aid in cleaning.
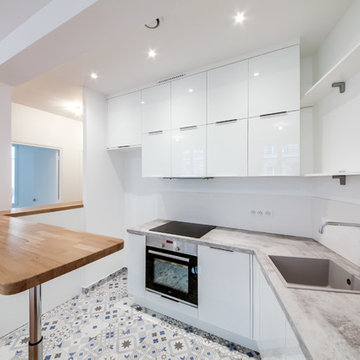
Shoootin
Exemple d'une cuisine ouverte tendance en L de taille moyenne avec un évier encastré, un placard à porte affleurante, des portes de placard blanches, un plan de travail en stratifié, une crédence blanche, un électroménager en acier inoxydable, carreaux de ciment au sol, aucun îlot, un sol bleu et une crédence en carreau de ciment.
Exemple d'une cuisine ouverte tendance en L de taille moyenne avec un évier encastré, un placard à porte affleurante, des portes de placard blanches, un plan de travail en stratifié, une crédence blanche, un électroménager en acier inoxydable, carreaux de ciment au sol, aucun îlot, un sol bleu et une crédence en carreau de ciment.

The homeowners, an eclectic and quirky couple, wanted to renovate their kitchen for functional reasons: the old floors, counters, etc, were dirty, ugly, and not usable; lighting was giant fluorescents, etc. While they wanted to modernize, they also wanted to retain a fun and retro vibe. So we modernized with functional new materials: quartz counters, porcelain tile floors. But by using bold, bright colors and mixing a few fun patterns, we kept it fun. Retro-style chairs, table, and lighting completed the look.
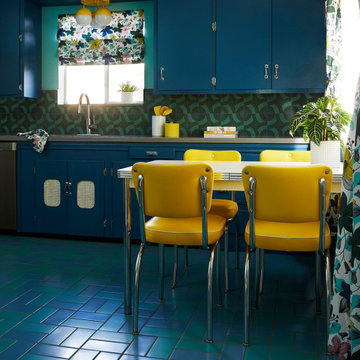
The homeowners, an eclectic and quirky couple, wanted to renovate their kitchen for functional reasons: the old floors, counters, etc, were dirty, ugly, and not usable; lighting was giant fluorescents, etc. While they wanted to modernize, they also wanted to retain a fun and retro vibe. So we modernized with functional new materials: quartz counters, porcelain tile floors. But by using bold, bright colors and mixing a few fun patterns, we kept it fun. Retro-style chairs, table, and lighting completed the look.
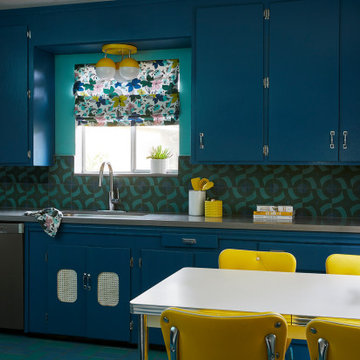
The homeowners, an eclectic and quirky couple, wanted to renovate their kitchen for functional reasons: the old floors, counters, etc, were dirty, ugly, and not usable; lighting was giant fluorescents, etc. While they wanted to modernize, they also wanted to retain a fun and retro vibe. So we modernized with functional new materials: quartz counters, porcelain tile floors. But by using bold, bright colors and mixing a few fun patterns, we kept it fun. Retro-style chairs, table, and lighting completed the look.
Idées déco de cuisines avec une crédence en carreau de ciment et un sol bleu
1