Idées déco de cuisines avec un sol en ardoise et différents designs de plafond
Trier par :
Budget
Trier par:Populaires du jour
241 - 260 sur 361 photos
1 sur 3
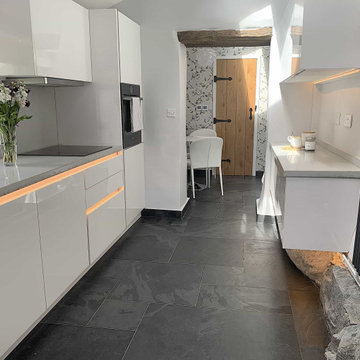
A light and airy contemporary kitchen with lots of curves and character. A wall hung unit was added with led lighting to show of the amazing stone features.
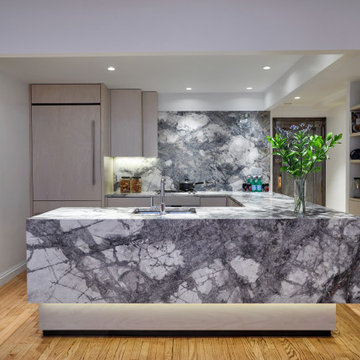
The kitchen redesign was a testament to the perfect balance between style, functionality, and safety. Every detail was carefully considered, from the choice of high-end appliances such as the Sub-zero refrigerator, electric range, convention oven, and microwave, and Miele dishwasher, to the thoughtfully designed 180-cubic-feet of under-the-counter storage, outfitted with Hefele appliances and magic-corners, allowing for maximum efficiency and ease of use.
The space planning was equally impressive, with a focus on optimizing every inch of the kitchen. A prime example of this was the vertical, touch-latch storage drawers for tableware built into an existing display niche, just within arm's length from the dishwasher, and hidden behind a beautiful pocket door. The result was a seamless design that combines practicality and aesthetics effortlessly.
The pantry was another key element of the redesign, with a petite yet functional space set into a small area off the kitchen, just steps from the apartment entrance. The design ensured that every inch of the pantry was optimized, providing ample storage while still being visually pleasing.
Overall, the kitchen redesign was a masterclass in balancing form and function, resulting in a space that is as beautiful as it is functional. With a focus on safety, efficiency, and organization, this kitchen is a joy to use and a testament to thoughtful design.
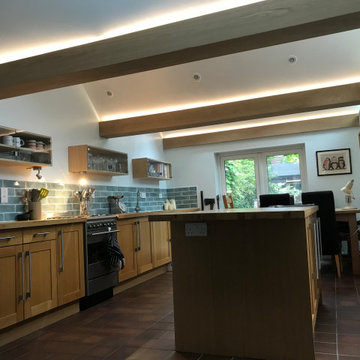
Linear LED lighting provides excellent lighting in a kitchen as well as providing an "accent" on beams etc. This lighting can be either white or colour-changing and can be installed under cabinets to illuminate worktops, as an accent light on beams etc., or under skirting to provide an accent onto the floor.
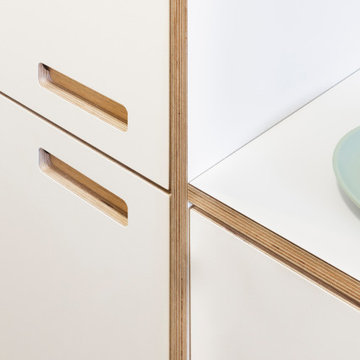
Idées déco pour une cuisine scandinave en U fermée et de taille moyenne avec un évier posé, un placard à porte shaker, des portes de placard blanches, un plan de travail en stratifié, une crédence blanche, une crédence en céramique, un électroménager en acier inoxydable, un sol en ardoise, aucun îlot, un sol noir, un plan de travail blanc et un plafond décaissé.
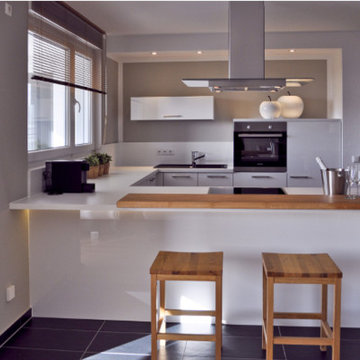
Inspiration pour une très grande cuisine ouverte design avec des portes de placard blanches, une crédence blanche, un électroménager noir, îlot, un plan de travail blanc, un plafond en papier peint et un sol en ardoise.
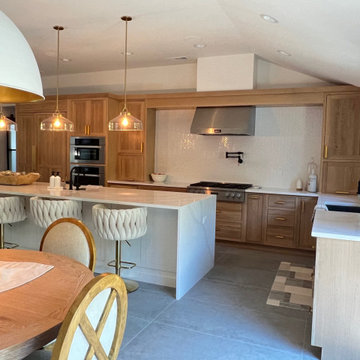
Pictured is a kitchen renovation of a Walnut Creek, CA home. This kitchen features a large painted center island with flush inset shiloh cabinetry, is perfect for preparing & entertaining. Surrounding cabinetry is quarter sawn oak.
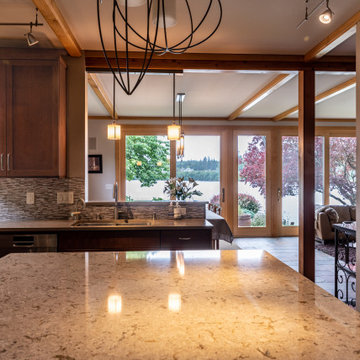
This kitchen fully embraces the concept of 'kitchen zones'.
The clean-up zone is adjacent to the cook, bake and prep zones but situated so that kitchen collisions are minimized.
An Insinkerator hot water dispenser augments the kitchen faucet.
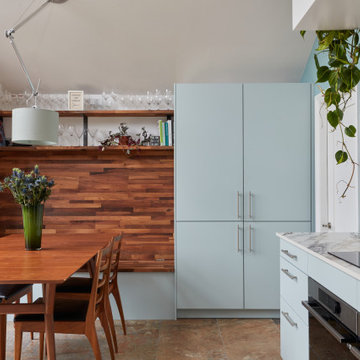
The walnut bench seat and back work so well with the mid century table and chairs. The timber adds a lovely bit of wamth to the room and is a real focal point.
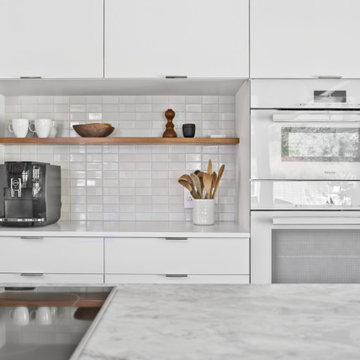
Mid-Century Modern kitchen with custom cabinetry, quartzite countertops, Fleetwood doors and windows, slate flooring, Thermador and Miele appliances.
Exemple d'une grande cuisine ouverte rétro en L avec un évier encastré, un placard à porte plane, des portes de placard blanches, un plan de travail en quartz, une crédence blanche, une crédence en céramique, un électroménager blanc, un sol en ardoise, îlot, un sol gris, un plan de travail multicolore et un plafond en lambris de bois.
Exemple d'une grande cuisine ouverte rétro en L avec un évier encastré, un placard à porte plane, des portes de placard blanches, un plan de travail en quartz, une crédence blanche, une crédence en céramique, un électroménager blanc, un sol en ardoise, îlot, un sol gris, un plan de travail multicolore et un plafond en lambris de bois.
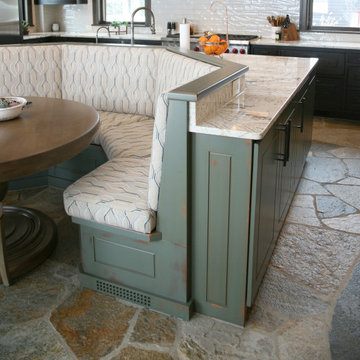
The custom kitchen has views in three directions. It is bathed in light and natural materials. The perfectly designed banquette is upholstered in the matching fabric to the chairs. All of the finishes on the cabinets, along with the metal clavo detailing was inspired by the homeowners love for handmade beauty. This kitchen is circular in flow and rounded in character!
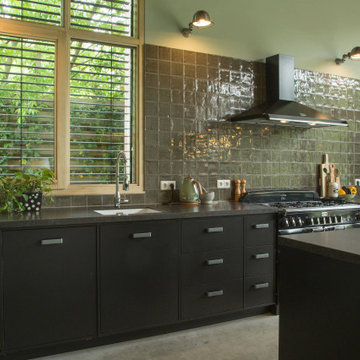
Creating Beautiful Spaces That Are The Vision of Our Customers with Efficiency, Grace, and Style!
Idées déco pour une très grande cuisine américaine linéaire rétro avec un évier posé, un placard à porte plane, des portes de placard noires, un plan de travail en onyx, une crédence noire, un électroménager noir, un sol en ardoise, îlot, un sol gris, plan de travail noir, poutres apparentes et une crédence en feuille de verre.
Idées déco pour une très grande cuisine américaine linéaire rétro avec un évier posé, un placard à porte plane, des portes de placard noires, un plan de travail en onyx, une crédence noire, un électroménager noir, un sol en ardoise, îlot, un sol gris, plan de travail noir, poutres apparentes et une crédence en feuille de verre.
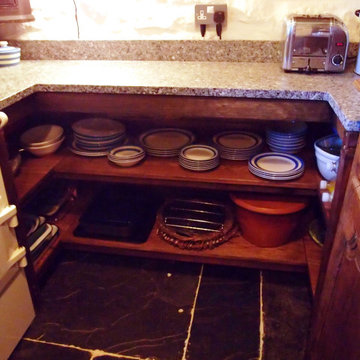
A listed very old cottage was in need of a new kitchen that would be sympathetic to the space and the chestnut dresser the client already had.To maximise the space, we moved the Everhot cooker from the end wall to the side. We were then able to utilise the corners better with an open shelving unit made out of reclaimed pine and oak.a new sink unit with cupboard with drawers and doors was also made and 2 pull-out worktops added to provide more work surface and a breakfast table. The height of the ceiling also allowed us to fit a shelving unit for the pots and pans and free up the lower shelves.
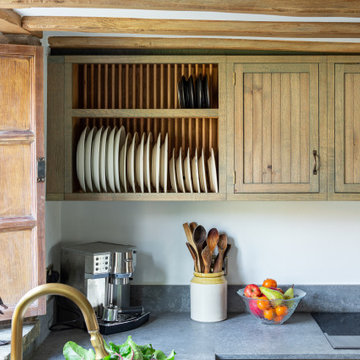
The Harris Kitchen uses our slatted cabinet design which draws on contemporary shaker and vernacular country but with a modern rustic feel. This design lends itself beautifully to both freestanding or fitted furniture and can be used to make a wide range of freestanding pieces such as larders, dressers and islands. This Kitchen is made from English Character Oak and custom finished with a translucent sage coloured Hard Wax Oil which we mixed in house, and has the effect of a subtle wash of colour without detracting from the character, tonal variations and warmth of the wood. This is a brilliant hardwearing, natural and breathable finish which is water and stain resistant, food safe and easy to maintain.
The slatted cabinet design was originally inspired by old vernacular freestanding kitchen furniture such as larders and meat safes with their simple construction and good airflow which helped store food and provisions in a healthy and safe way, vitally important before refrigeration. These attributes are still valuable today although rarely used in modern cabinetry, and the Slat Cabinet series does this with very narrow gaps between the slats in the doors and cabinet sides.
Emily & Greg commissioned this kitchen for their beautiful old thatched cottage in Warwickshire. The kitchen it was replacing was out dated, didn't use the space well and was not fitted sympathetically to the space with its old uneven walls and low beamed ceilings. A carefully considered cupboard and drawer layout ensured we maximised their storage space, increasing it from before, whilst opening out the space and making it feel less cramped.
The cabinets are made from Oak veneered birch and poplar core ply with solid oak frames, panels and doors. The main cabinet drawers are dovetailed and feature Pippy/Burr Oak fronts with Sycamore drawer boxes, whilst the two Larders have slatted Oak crate drawers for storage of vegetables and dry goods, along with spice racks shelving and automatic concealed led lights. The wall cabinets and shelves also have a continuous strip of dotless led lighting concealed under the front edge, providing soft light on the worktops.
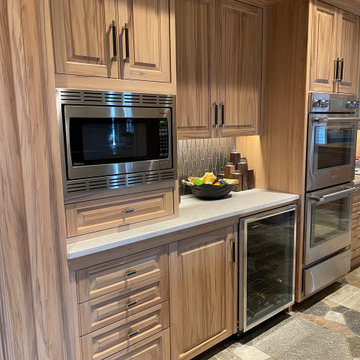
Cette image montre une cuisine américaine en bois clair avec un placard avec porte à panneau surélevé, un plan de travail en quartz modifié, une crédence métallisée, un électroménager en acier inoxydable, un sol en ardoise, îlot et un plafond à caissons.
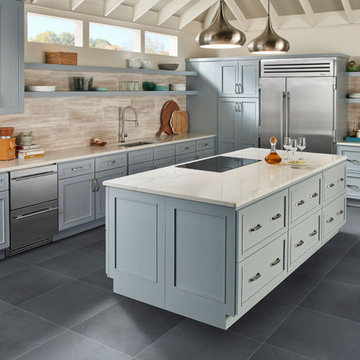
Blue Slate natural stone flooring
Cette image montre une grande cuisine américaine design en L avec un évier encastré, un placard à porte affleurante, des portes de placard grises, un plan de travail en quartz, une crédence beige, une crédence en carreau de porcelaine, un électroménager en acier inoxydable, un sol en ardoise, îlot, un sol gris, un plan de travail blanc et poutres apparentes.
Cette image montre une grande cuisine américaine design en L avec un évier encastré, un placard à porte affleurante, des portes de placard grises, un plan de travail en quartz, une crédence beige, une crédence en carreau de porcelaine, un électroménager en acier inoxydable, un sol en ardoise, îlot, un sol gris, un plan de travail blanc et poutres apparentes.
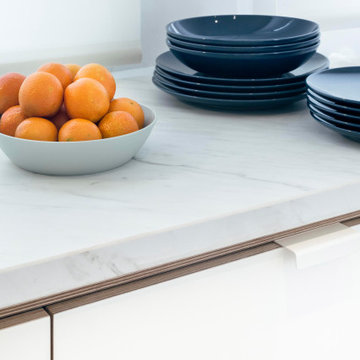
Cette photo montre une cuisine linéaire scandinave fermée et de taille moyenne avec un évier posé, un placard à porte shaker, des portes de placard blanches, un plan de travail en quartz, une crédence blanche, une crédence en marbre, un électroménager en acier inoxydable, un sol en ardoise, aucun îlot, un sol noir, un plan de travail blanc et un plafond décaissé.
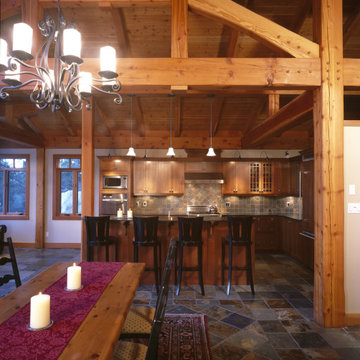
Post & Beam KItchen
Idée de décoration pour une cuisine américaine craftsman en bois brun de taille moyenne avec un évier encastré, un placard à porte shaker, un plan de travail en granite, une crédence grise, une crédence en ardoise, un électroménager en acier inoxydable, un sol en ardoise, îlot, un sol marron, un plan de travail gris et poutres apparentes.
Idée de décoration pour une cuisine américaine craftsman en bois brun de taille moyenne avec un évier encastré, un placard à porte shaker, un plan de travail en granite, une crédence grise, une crédence en ardoise, un électroménager en acier inoxydable, un sol en ardoise, îlot, un sol marron, un plan de travail gris et poutres apparentes.
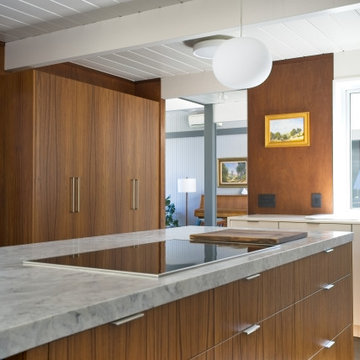
Mid-Century Modern kitchen with custom cabinetry, quartzite countertops, Fleetwood doors and windows, slate flooring, Thermador and Miele appliances.
Cette photo montre une grande cuisine ouverte rétro en L avec un évier encastré, un placard à porte plane, des portes de placard blanches, un plan de travail en quartz, une crédence blanche, une crédence en céramique, un électroménager blanc, un sol en ardoise, îlot, un sol gris, un plan de travail multicolore et un plafond en lambris de bois.
Cette photo montre une grande cuisine ouverte rétro en L avec un évier encastré, un placard à porte plane, des portes de placard blanches, un plan de travail en quartz, une crédence blanche, une crédence en céramique, un électroménager blanc, un sol en ardoise, îlot, un sol gris, un plan de travail multicolore et un plafond en lambris de bois.
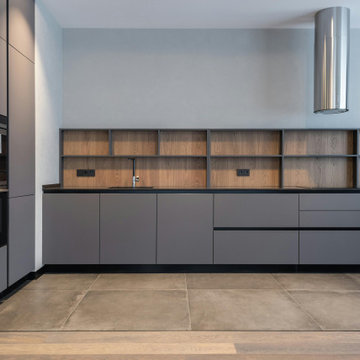
Beautiful modern kitchen cabinets, flat panel with soft closing hinges. Slate tiles along with vynil flooring.
Exemple d'une grande cuisine américaine moderne en L avec un évier posé, un placard à porte plane, des portes de placard grises, un plan de travail en onyx, une crédence marron, un sol en ardoise, îlot, un sol gris, plan de travail noir et un plafond en bois.
Exemple d'une grande cuisine américaine moderne en L avec un évier posé, un placard à porte plane, des portes de placard grises, un plan de travail en onyx, une crédence marron, un sol en ardoise, îlot, un sol gris, plan de travail noir et un plafond en bois.
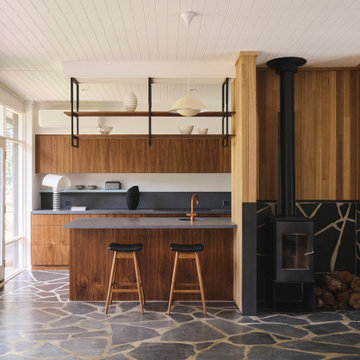
Réalisation d'une cuisine américaine parallèle vintage en bois foncé de taille moyenne avec un évier 1 bac, un plan de travail en béton, une crédence grise, une crédence en dalle de pierre, un électroménager en acier inoxydable, un sol en ardoise, îlot, un sol gris, un plan de travail gris et un plafond en bois.
Idées déco de cuisines avec un sol en ardoise et différents designs de plafond
13