Idées déco de cuisines avec un sol en ardoise et un plan de travail gris
Trier par :
Budget
Trier par:Populaires du jour
181 - 200 sur 434 photos
1 sur 3
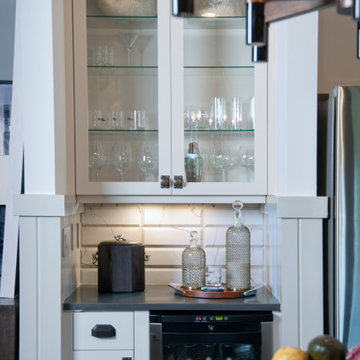
Réalisation d'une cuisine américaine craftsman en U de taille moyenne avec un placard avec porte à panneau encastré, des portes de placard blanches, aucun îlot, un plan de travail gris, un évier encastré, une crédence blanche, un sol en ardoise, un sol marron et poutres apparentes.
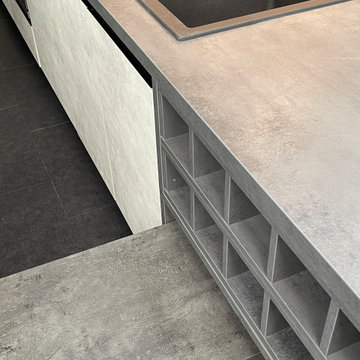
Inspiration pour une cuisine ouverte linéaire, encastrable et grise et blanche design de taille moyenne avec un évier encastré, des portes de placard blanches, un plan de travail en stratifié, une crédence grise, un sol en ardoise, aucun îlot, un sol noir et un plan de travail gris.
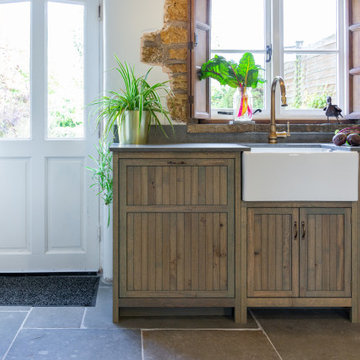
The Harris Kitchen uses our slatted cabinet design which draws on contemporary shaker and vernacular country but with a modern rustic feel. This design lends itself beautifully to both freestanding or fitted furniture and can be used to make a wide range of freestanding pieces such as larders, dressers and islands. This Kitchen is made from English Character Oak and custom finished with a translucent sage coloured Hard Wax Oil which we mixed in house, and has the effect of a subtle wash of colour without detracting from the character, tonal variations and warmth of the wood. This is a brilliant hardwearing, natural and breathable finish which is water and stain resistant, food safe and easy to maintain.
The slatted cabinet design was originally inspired by old vernacular freestanding kitchen furniture such as larders and meat safes with their simple construction and good airflow which helped store food and provisions in a healthy and safe way, vitally important before refrigeration. These attributes are still valuable today although rarely used in modern cabinetry, and the Slat Cabinet series does this with very narrow gaps between the slats in the doors and cabinet sides.
Emily & Greg commissioned this kitchen for their beautiful old thatched cottage in Warwickshire. The kitchen it was replacing was out dated, didn't use the space well and was not fitted sympathetically to the space with its old uneven walls and low beamed ceilings. A carefully considered cupboard and drawer layout ensured we maximised their storage space, increasing it from before, whilst opening out the space and making it feel less cramped.
The cabinets are made from Oak veneered birch and poplar core ply with solid oak frames, panels and doors. The main cabinet drawers are dovetailed and feature Pippy/Burr Oak fronts with Sycamore drawer boxes, whilst the two Larders have slatted Oak crate drawers for storage of vegetables and dry goods, along with spice racks shelving and automatic concealed led lights. The wall cabinets and shelves also have a continuous strip of dotless led lighting concealed under the front edge, providing soft light on the worktops.
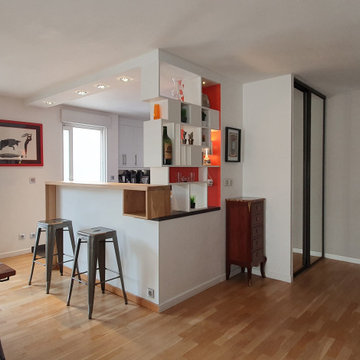
Réalisation d'une cuisine ouverte et d'un espace de détente par du mobilier sur mesure.
La cuisine a été réalisée en grande partie par les propriétaires.
Le salon a été réalisé par des artisans lyonnais.
Projet en deux phases.
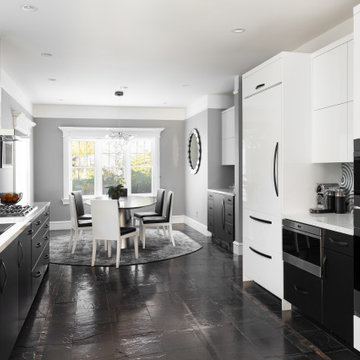
The muse for this project was the homeowner's piano. The use of black and white, the rhythm of the tile on the backsplash, the staccato of sparkling tile around the fire, the fermata of the grey walls, it's a surrounding fit for a former opera singer.
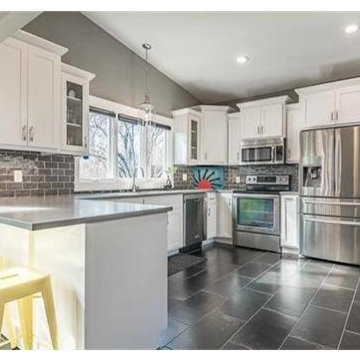
Exemple d'une cuisine ouverte tendance en U de taille moyenne avec un évier encastré, un placard à porte affleurante, des portes de placard blanches, plan de travail en marbre, une crédence grise, une crédence en carrelage métro, un électroménager en acier inoxydable, une péninsule, un sol gris, un plan de travail gris et un sol en ardoise.
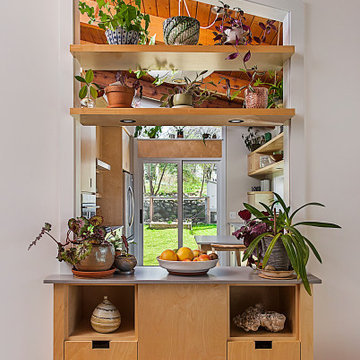
photography by Jeff Garland
Cette photo montre une cuisine moderne en bois clair fermée et de taille moyenne avec un évier encastré, un placard à porte plane, un plan de travail en quartz modifié, une crédence grise, une crédence en céramique, un électroménager en acier inoxydable, un sol en ardoise, une péninsule, un sol noir, un plan de travail gris et un plafond voûté.
Cette photo montre une cuisine moderne en bois clair fermée et de taille moyenne avec un évier encastré, un placard à porte plane, un plan de travail en quartz modifié, une crédence grise, une crédence en céramique, un électroménager en acier inoxydable, un sol en ardoise, une péninsule, un sol noir, un plan de travail gris et un plafond voûté.
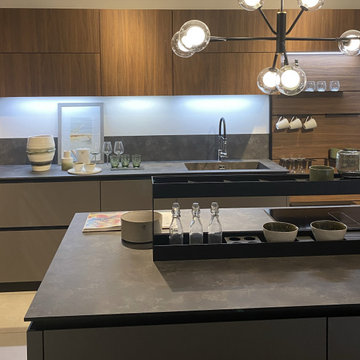
Cucina realizzata su misura in noce Canaletto, top in gres con lavabo integrato e moduli cucina laccati grigi.
E' stata disegnata una grande isola centrale con cappa integrata e piano cottura ad induzione.
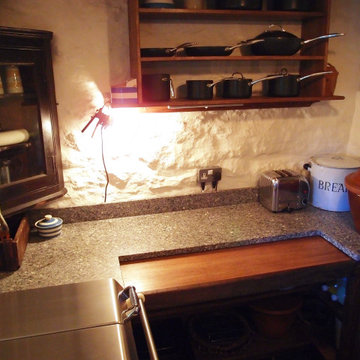
A listed very old cottage was in need of a new kitchen that would be sympathetic to the space and the chestnut dresser the client already had.To maximise the space, we moved the Everhot cooker from the end wall to the side. We were then able to utilise the corners better with an open shelving unit made out of reclaimed pine and oak.a new sink unit with cupboard with drawers and doors was also made and 2 pull-out worktops added to provide more work surface and a breakfast table. The height of the ceiling also allowed us to fit a shelving unit for the pots and pans and free up the lower shelves.
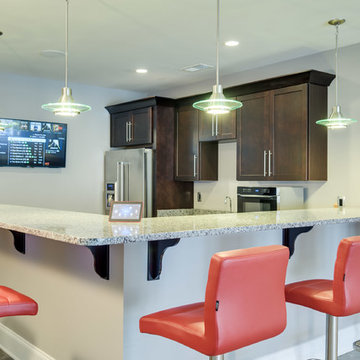
Cette image montre une grande cuisine ouverte design en L et bois foncé avec un évier encastré, un placard à porte shaker, un plan de travail en granite, un électroménager en acier inoxydable, un sol en ardoise, une péninsule, un sol gris et un plan de travail gris.
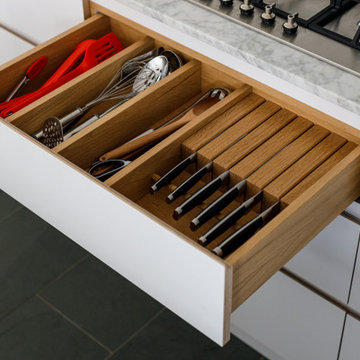
A bespoke laminated plywood kitchen with Oak accents and honed Carrera Marble worktops and splash backs.
The project also featured an Oak veneered plywood seating area and matching dining table.
Photography by Anton Rodriguez
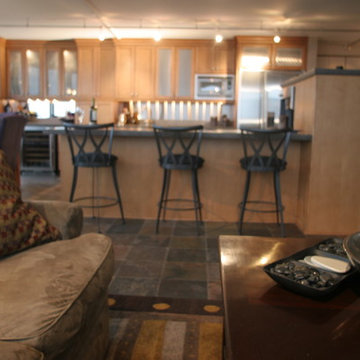
Bob Milkovich
Aménagement d'une cuisine américaine parallèle classique en bois clair de taille moyenne avec un évier encastré, un placard avec porte à panneau encastré, un plan de travail en béton, un électroménager en acier inoxydable, un sol en ardoise, îlot, un sol multicolore et un plan de travail gris.
Aménagement d'une cuisine américaine parallèle classique en bois clair de taille moyenne avec un évier encastré, un placard avec porte à panneau encastré, un plan de travail en béton, un électroménager en acier inoxydable, un sol en ardoise, îlot, un sol multicolore et un plan de travail gris.
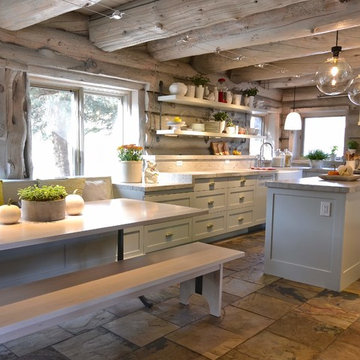
Idées déco pour une grande cuisine américaine encastrable classique en L avec un évier de ferme, un placard à porte shaker, des portes de placard blanches, un plan de travail en quartz, une crédence grise, un sol en ardoise, îlot et un plan de travail gris.
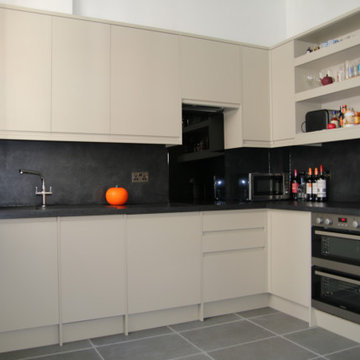
Réalisation d'une cuisine encastrable design en L fermée et de taille moyenne avec un évier encastré, un placard à porte plane, des portes de placard beiges, un plan de travail en stratifié, une crédence grise, un sol en ardoise, aucun îlot, un sol gris et un plan de travail gris.
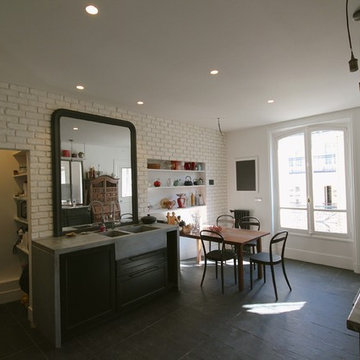
Delphine Monnier
Inspiration pour une grande cuisine urbaine en U fermée avec un évier 2 bacs, un placard à porte affleurante, des portes de placard noires, un plan de travail en béton, une crédence noire, une crédence en ardoise, un électroménager noir, un sol en ardoise, 2 îlots, un sol noir et un plan de travail gris.
Inspiration pour une grande cuisine urbaine en U fermée avec un évier 2 bacs, un placard à porte affleurante, des portes de placard noires, un plan de travail en béton, une crédence noire, une crédence en ardoise, un électroménager noir, un sol en ardoise, 2 îlots, un sol noir et un plan de travail gris.
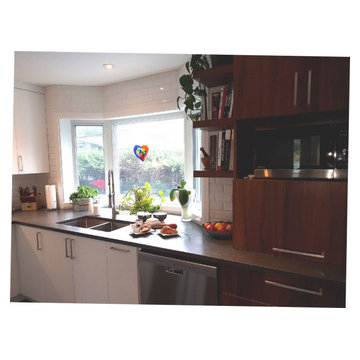
Le comptoir de cette cuisine sous la fenêtre était en angle alors on l'a tout refait pour le mettre droit ainsi la cuisine paraît plus grande et plus moderne. À noter, l'espace derrière l'évier là où on peut y déposer toutes nos herbes aromatiques.
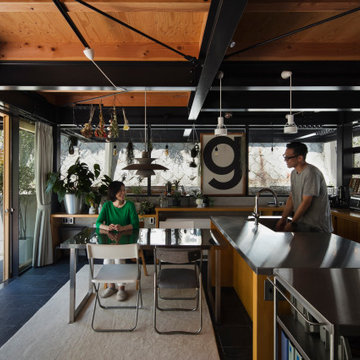
周りの高低差を活かし周囲からの視線を気にせずカフェのような隠れ家的なダイニングキッチン
Exemple d'une cuisine américaine parallèle industrielle en bois clair avec un évier intégré, un placard à porte affleurante, un plan de travail en inox, fenêtre, un électroménager noir, un sol en ardoise, îlot, un sol noir, un plan de travail gris et poutres apparentes.
Exemple d'une cuisine américaine parallèle industrielle en bois clair avec un évier intégré, un placard à porte affleurante, un plan de travail en inox, fenêtre, un électroménager noir, un sol en ardoise, îlot, un sol noir, un plan de travail gris et poutres apparentes.
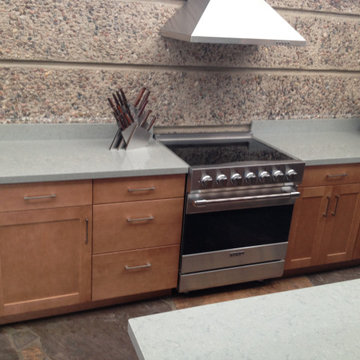
"Desert Contemporary" design using a combination of flat panel and shaker cabinets in a warm, earthy wood stain. The counter tops are a gray quartz which blends nicely with the stone slab backsplash and slate floors. This is a contemporary kitchen with South West colors and elements which is why we've started calling it "Desert Contemporary." It's the perfect design for the desert. Enjoy!
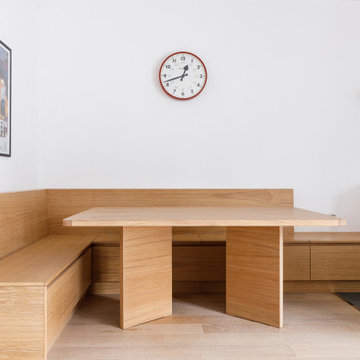
A bespoke laminated plywood kitchen with Oak accents and honed Carrera Marble worktops and splash backs.
The project also featured an Oak veneered plywood seating area and matching dining table.
Photography by Anton Rodriguez
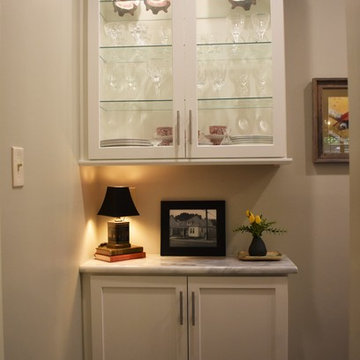
This glass cabinetry creates a warm welcome into the kitchen. The client wanted to incorporate a china cabinet look to display dishes and provide extra storage space.
Idées déco de cuisines avec un sol en ardoise et un plan de travail gris
10