Idées déco de cuisines avec un sol en ardoise et un plan de travail gris
Trier par :
Budget
Trier par:Populaires du jour
141 - 160 sur 432 photos
1 sur 3
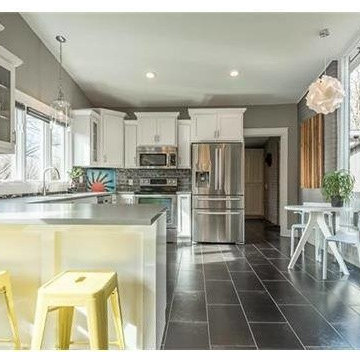
Idées déco pour une cuisine ouverte contemporaine en U de taille moyenne avec un évier encastré, un placard à porte affleurante, des portes de placard blanches, plan de travail en marbre, une crédence grise, une crédence en carrelage métro, un électroménager en acier inoxydable, une péninsule, un sol gris, un plan de travail gris et un sol en ardoise.
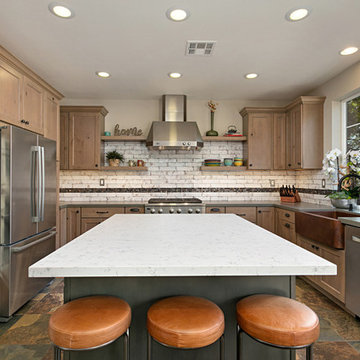
The inspiration for this kitchen started with the flooring. It had a lot of character and needed the right cabinets and accessories to do it justice. The old layout didn't use the space correctly and left a lot of opportunity for extra storage. The cabinets were not tall enough fo the space and the hood was crowded by cabinets. Now the layout adds additional storage and function. The hood is surrounded by tile and floating shelves to create a focal point. The apron front hammered copper sink helps connect the copper colors in the floor to the overall design. To create a rustic feel knotty alder was used. The 3x12 tile has a worn, old world feel to continue the style. The mosaic inset accents the copper, grey and cream pattern from the floor. The hardware on the cabinets is hammered matte black. The faucet is also matte black. The wine cabinet and wine fridge help to transition the space from kitchen to entertaining. A new dining table and chairs and new barstools help finish off the space.
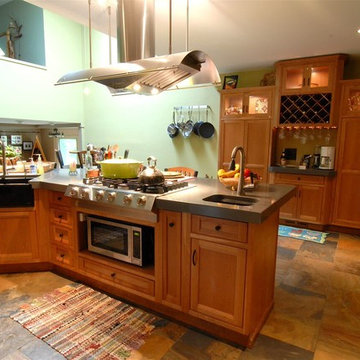
Idées déco pour une grande cuisine ouverte classique en L et bois brun avec un évier encastré, un placard à porte shaker, un plan de travail en quartz modifié, un électroménager en acier inoxydable, un sol en ardoise, îlot, un sol multicolore et un plan de travail gris.
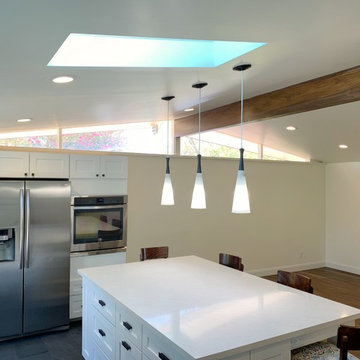
Cette image montre une cuisine ouverte design en U de taille moyenne avec un évier de ferme, un placard à porte shaker, des portes de placard blanches, un plan de travail en surface solide, une crédence blanche, une crédence en marbre, un électroménager en acier inoxydable, un sol en ardoise, îlot, un sol gris et un plan de travail gris.
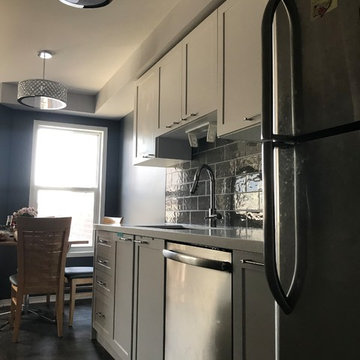
Réalisation d'une petite cuisine américaine parallèle urbaine avec des portes de placard grises, une crédence blanche, un sol en ardoise, un sol gris et un plan de travail gris.
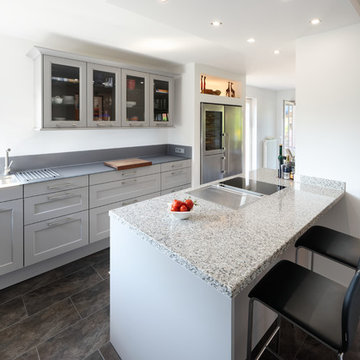
Idées déco pour une grande cuisine américaine parallèle contemporaine avec un évier posé, un placard avec porte à panneau surélevé, des portes de placard grises, un plan de travail en granite, un électroménager en acier inoxydable, un sol en ardoise, une péninsule, un sol noir et un plan de travail gris.
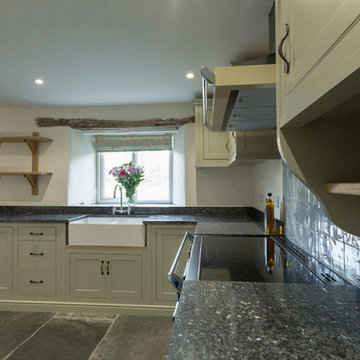
Farmhouse Shaker Kitchen designed and made by Samuel F Walsh. Hand painted in Farrow and Ball French Gray to complement the Blue Pearl granite worktop.
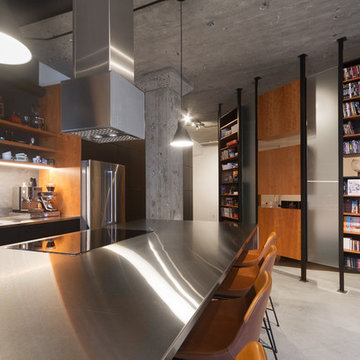
Photo: Steve Montpetit
Idées déco pour une cuisine américaine parallèle industrielle de taille moyenne avec un évier posé, un placard à porte plane, des portes de placard noires, un plan de travail en inox, une crédence grise, une crédence en ardoise, un électroménager en acier inoxydable, un sol en ardoise, îlot, un sol gris et un plan de travail gris.
Idées déco pour une cuisine américaine parallèle industrielle de taille moyenne avec un évier posé, un placard à porte plane, des portes de placard noires, un plan de travail en inox, une crédence grise, une crédence en ardoise, un électroménager en acier inoxydable, un sol en ardoise, îlot, un sol gris et un plan de travail gris.
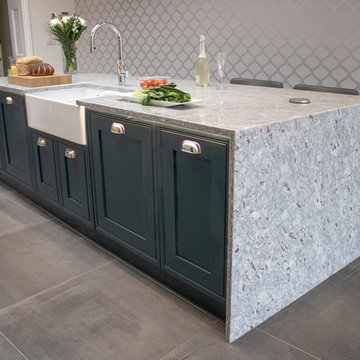
The wedge-shaped island and breakfast bar is thiis kitchen's stand-out feature, perfectly designed to match the slanted shape of the room. In Stoneham’s Knole collection the island is finished in a contemporary Hague Blue shade differentiating itself from the main kitchen cupboards. Sitting on top is an inset double Belfast sink with a state-of-the-art Quooker Flex boiling tap.
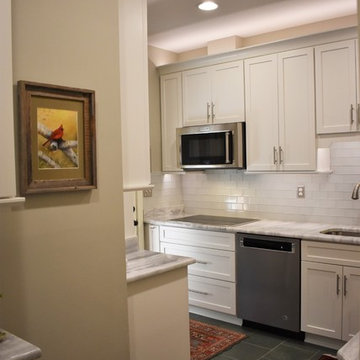
By moving the wall back, the enlarged space creates a more open sight line. Removing the soffit and adding up lighting gave the kitchen the visual height that it needed.
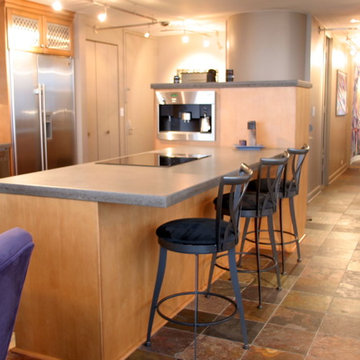
Bob Milkovich
Réalisation d'une cuisine américaine parallèle tradition en bois clair de taille moyenne avec un placard avec porte à panneau encastré, un électroménager en acier inoxydable, îlot, un plan de travail gris, un évier encastré, un plan de travail en béton, un sol en ardoise et un sol multicolore.
Réalisation d'une cuisine américaine parallèle tradition en bois clair de taille moyenne avec un placard avec porte à panneau encastré, un électroménager en acier inoxydable, îlot, un plan de travail gris, un évier encastré, un plan de travail en béton, un sol en ardoise et un sol multicolore.
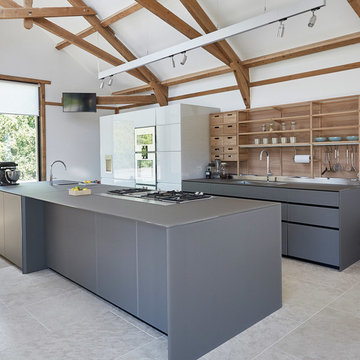
A private client with plans to convert a cluster of agricultural buildings in South Devon and an unscheduled visit to our London showroom led to the fitting out and furnishing of the whole house.
The project started in the kitchen where a combination of Artematica and Sine Tempore units from Valcucine were combined to create a very individual solution to the clients’ requirements.
On to the main dining and morning room areas which feature tables and seating from Valcucine, Walter Knoll and Cassina…
Grande Suite from Walter Knoll was selected for the main Lounge area with an open study area beyond. The storage system was manufactured by Lema and seating was supplied by Poltrona Frau and Driade.
This is essentially a retirement home which can accommodate an enlarged family for high days and holidays. The accommodation would not be complete without a large social area for those rainy days featuring a bar area with seating by Cassina and a curved seating unit by Minotti to enjoy those feature length movies.
This is a large house and there is lots more… Bedroom furniture by Lema, Novamobili and Zanotta and a second kitchen in the guest suite featuring the Demode kitchen from Valcucine.
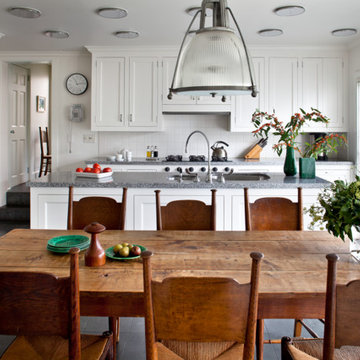
The rustic patina of the Kitchen is in sharp contrast to the elegance of the other rooms. An antique oak farm table is surrounded by antique 17th century rush-bottomed chairs, all lit by a single pendant from Urban Archaeology. The sheer simplicity of the farm furniture presages that of the 20th-century pieces used elsewhere in the house.
Photo: Gross & Daley
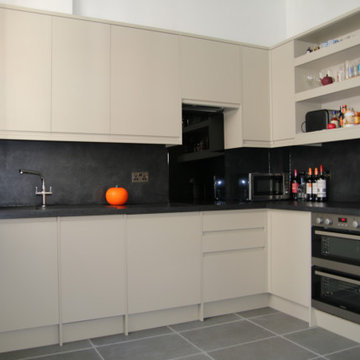
Réalisation d'une cuisine encastrable design en L fermée et de taille moyenne avec un évier encastré, un placard à porte plane, des portes de placard beiges, un plan de travail en stratifié, une crédence grise, un sol en ardoise, aucun îlot, un sol gris et un plan de travail gris.
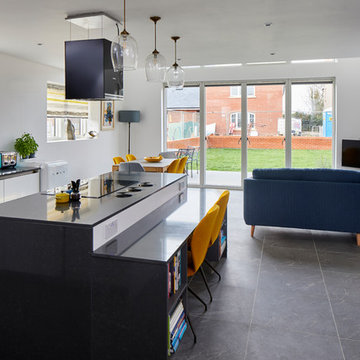
Chris Snook
Cette image montre une cuisine minimaliste avec un évier 2 bacs, un placard à porte plane, des portes de placard blanches, une crédence grise, un électroménager blanc, un sol en ardoise, un sol gris et un plan de travail gris.
Cette image montre une cuisine minimaliste avec un évier 2 bacs, un placard à porte plane, des portes de placard blanches, une crédence grise, un électroménager blanc, un sol en ardoise, un sol gris et un plan de travail gris.
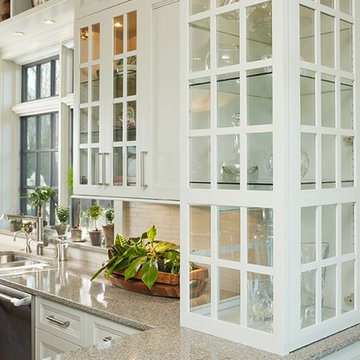
Réalisation d'une cuisine américaine tradition en U avec un évier encastré, un placard à porte vitrée, des portes de placard blanches, une crédence beige, un électroménager en acier inoxydable, un sol en ardoise, îlot, un sol multicolore et un plan de travail gris.
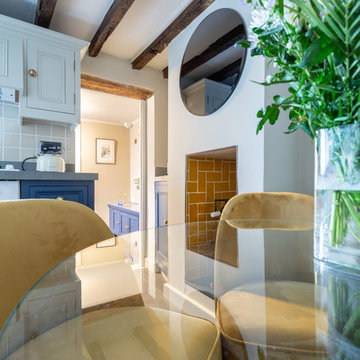
The kitchen dining area was given a total revamp where the cabinets were repainted, with the lower ones in a dark blue and the top ones in 'beige' to match the wall and tile splashback colour. Splashes of mustard were used to give a pop of colour. The fireplace was tiled and used for wine storage and the lighting updated in antique brass fittings. The adjoining hall area was also updated and the existing cabinet modified and painted same blue as the lower kitchen ones for a cohesive look.
Photos by Simply C Photography
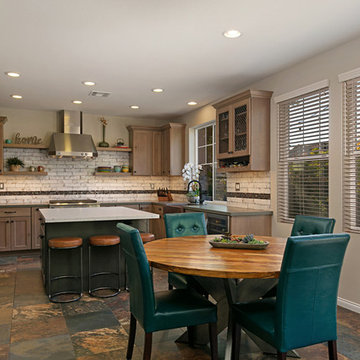
The inspiration for this kitchen started with the flooring. It had a lot of character and needed the right cabinets and accessories to do it justice. The old layout didn't use the space correctly and left a lot of opportunity for extra storage. The cabinets were not tall enough fo the space and the hood was crowded by cabinets. Now the layout adds additional storage and function. The hood is surrounded by tile and floating shelves to create a focal point. The apron front hammered copper sink helps connect the copper colors in the floor to the overall design. To create a rustic feel knotty alder was used. The 3x12 tile has a worn, old world feel to continue the style. The mosaic inset accents the copper, grey and cream pattern from the floor. The hardware on the cabinets is hammered matte black. The faucet is also matte black. The wine cabinet and wine fridge help to transition the space from kitchen to entertaining. A new dining table and chairs and new barstools help finish off the space.
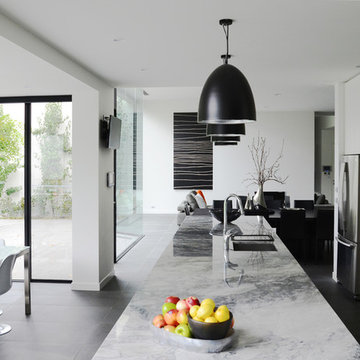
Aménagement d'une arrière-cuisine linéaire moderne de taille moyenne avec un évier encastré, un placard à porte plane, des portes de placard blanches, plan de travail en marbre, une crédence blanche, une crédence miroir, un électroménager en acier inoxydable, un sol en ardoise, îlot, un sol gris et un plan de travail gris.
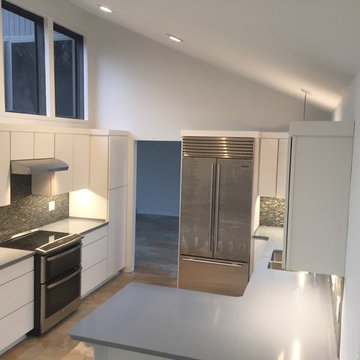
Réalisation d'une cuisine design en U de taille moyenne avec un placard à porte plane, des portes de placard blanches, une crédence grise, une crédence en mosaïque, un électroménager en acier inoxydable, îlot, un évier encastré, un plan de travail en quartz modifié, un sol en ardoise, un sol multicolore et un plan de travail gris.
Idées déco de cuisines avec un sol en ardoise et un plan de travail gris
8