Idées déco de cuisines avec un sol en ardoise et un plan de travail gris
Trier par :
Budget
Trier par:Populaires du jour
61 - 80 sur 432 photos
1 sur 3
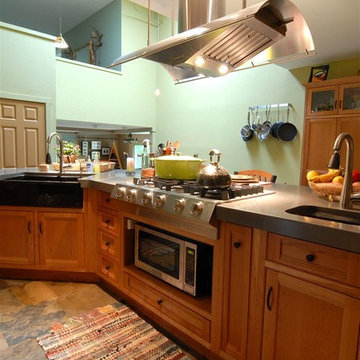
Cette photo montre une grande cuisine ouverte chic en L et bois brun avec un évier encastré, un placard à porte shaker, un plan de travail en quartz modifié, un électroménager en acier inoxydable, un sol en ardoise, îlot, un sol multicolore et un plan de travail gris.
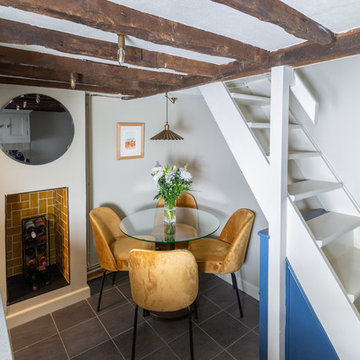
The kitchen dining area was given a total revamp where the cabinets were repainted, with the lower ones in a dark blue and the top ones in 'beige' to match the wall and tile splashback colour. Splashes of mustard were used to give a pop of colour. The fireplace was tiled and used for wine storage and the lighting updated in antique brass fittings. The adjoining hall area was also updated and the existing cabinet modified and painted same blue as the lower kitchen ones for a cohesive look.
Photos by Simply C Photography
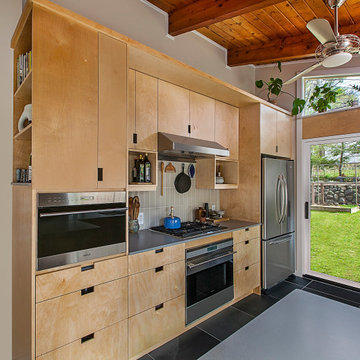
photography by Jeff Garland
Aménagement d'une cuisine moderne en bois clair fermée et de taille moyenne avec un évier encastré, un placard à porte plane, un plan de travail en quartz modifié, une crédence grise, une crédence en céramique, un électroménager en acier inoxydable, un sol en ardoise, une péninsule, un sol noir, un plan de travail gris et un plafond voûté.
Aménagement d'une cuisine moderne en bois clair fermée et de taille moyenne avec un évier encastré, un placard à porte plane, un plan de travail en quartz modifié, une crédence grise, une crédence en céramique, un électroménager en acier inoxydable, un sol en ardoise, une péninsule, un sol noir, un plan de travail gris et un plafond voûté.
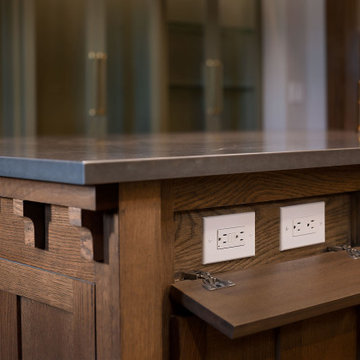
Cette photo montre une cuisine craftsman en bois brun de taille moyenne avec un évier de ferme, un placard à porte shaker, un plan de travail en quartz modifié, une crédence bleue, une crédence, un sol en ardoise, îlot, un plan de travail gris et un plafond à caissons.
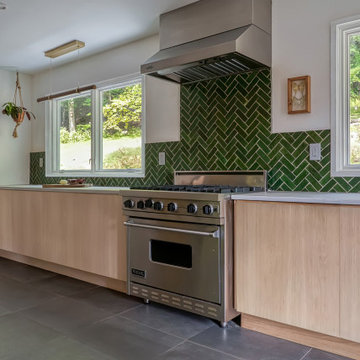
Réalisation d'une cuisine parallèle champêtre en bois clair de taille moyenne avec un évier posé, un placard à porte plane, une crédence verte, une crédence en céramique, un électroménager en acier inoxydable, un sol en ardoise, aucun îlot, un sol gris et un plan de travail gris.

Steven Paul Whitsitt
Cette photo montre une cuisine américaine chic en U et bois brun de taille moyenne avec 2 îlots, un évier encastré, un placard avec porte à panneau surélevé, un plan de travail en granite, une crédence multicolore, une crédence en carrelage de pierre, un électroménager noir, un sol en ardoise, un sol multicolore et un plan de travail gris.
Cette photo montre une cuisine américaine chic en U et bois brun de taille moyenne avec 2 îlots, un évier encastré, un placard avec porte à panneau surélevé, un plan de travail en granite, une crédence multicolore, une crédence en carrelage de pierre, un électroménager noir, un sol en ardoise, un sol multicolore et un plan de travail gris.
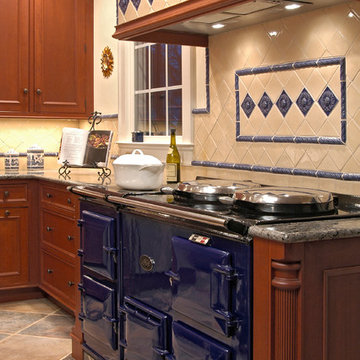
Bob Narod
Cette photo montre une grande cuisine américaine méditerranéenne en L et bois foncé avec un évier encastré, un placard avec porte à panneau encastré, un plan de travail en granite, une crédence multicolore, une crédence en céramique, un électroménager de couleur, un sol en ardoise, îlot, un sol multicolore et un plan de travail gris.
Cette photo montre une grande cuisine américaine méditerranéenne en L et bois foncé avec un évier encastré, un placard avec porte à panneau encastré, un plan de travail en granite, une crédence multicolore, une crédence en céramique, un électroménager de couleur, un sol en ardoise, îlot, un sol multicolore et un plan de travail gris.
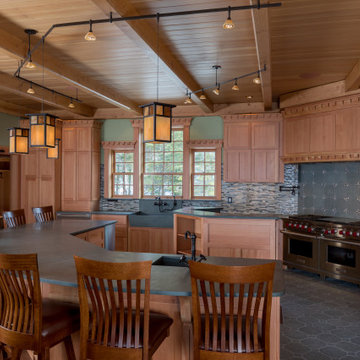
Entertain the whole family in this large kitchen with custom overhead lighting
Cette image montre une cuisine ouverte parallèle nordique en bois brun avec un évier de ferme, une crédence grise, un électroménager en acier inoxydable, un sol en ardoise, îlot, un sol gris et un plan de travail gris.
Cette image montre une cuisine ouverte parallèle nordique en bois brun avec un évier de ferme, une crédence grise, un électroménager en acier inoxydable, un sol en ardoise, îlot, un sol gris et un plan de travail gris.
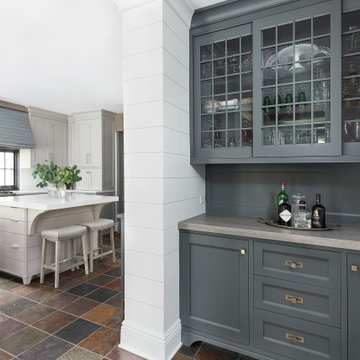
Hinsdale, IL kitchen renovation by Charles Vincent George Architects
Idées déco pour une cuisine américaine classique avec un évier de ferme, un placard à porte shaker, des portes de placard grises, un plan de travail en stéatite, une crédence grise, une crédence en bois, un électroménager en acier inoxydable, un sol en ardoise, îlot, un sol marron et un plan de travail gris.
Idées déco pour une cuisine américaine classique avec un évier de ferme, un placard à porte shaker, des portes de placard grises, un plan de travail en stéatite, une crédence grise, une crédence en bois, un électroménager en acier inoxydable, un sol en ardoise, îlot, un sol marron et un plan de travail gris.
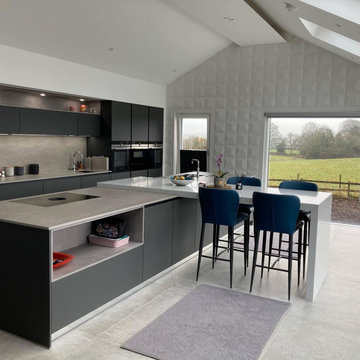
Cette photo montre une grande cuisine américaine linéaire moderne avec un évier encastré, un placard à porte plane, des portes de placard grises, un plan de travail en quartz, une crédence grise, une crédence en quartz modifié, un électroménager noir, un sol en ardoise, îlot, un sol gris et un plan de travail gris.
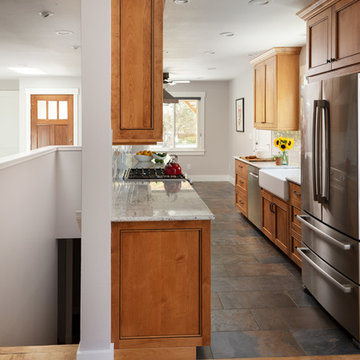
The Kitchen was opened up to connect to Family Room. Galley Kitchen is adjacent to Entry and stairs to the basement. Walls around stairs were removed to create a more open, sunny space.
Chris Reilmann Photo
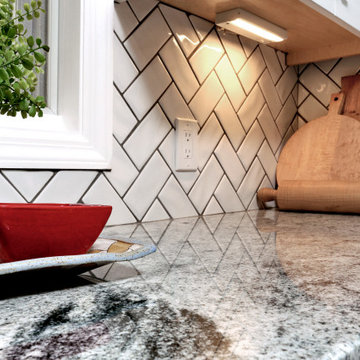
Silver cloud granite counters compliment a textured subway tile installed in a herringbone pattern with dark grout.
Cette photo montre une cuisine américaine chic en U de taille moyenne avec un évier encastré, un placard à porte shaker, des portes de placard blanches, un plan de travail en granite, une crédence blanche, une crédence en carreau de porcelaine, un électroménager en acier inoxydable, un sol en ardoise, îlot, un sol gris et un plan de travail gris.
Cette photo montre une cuisine américaine chic en U de taille moyenne avec un évier encastré, un placard à porte shaker, des portes de placard blanches, un plan de travail en granite, une crédence blanche, une crédence en carreau de porcelaine, un électroménager en acier inoxydable, un sol en ardoise, îlot, un sol gris et un plan de travail gris.
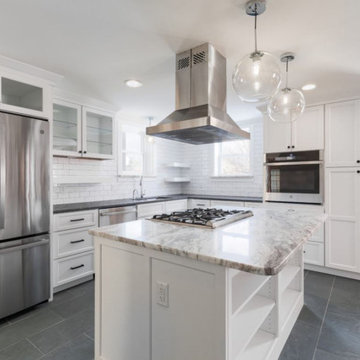
The placement of the windows made laying out the kitchen a little tricky, but our designer came through with flying colors - the homeowners love their kitchen. The clear glass pendants were chosen so that they did not visually interfere with the island hood.
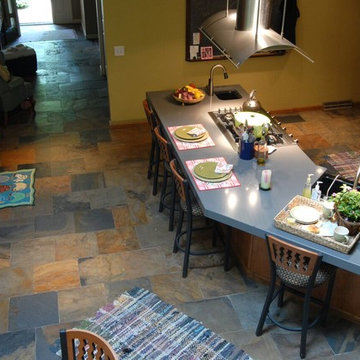
Aménagement d'une grande cuisine ouverte classique en L et bois brun avec un évier encastré, un placard à porte shaker, un plan de travail en quartz modifié, un électroménager en acier inoxydable, un sol en ardoise, îlot, un sol multicolore et un plan de travail gris.
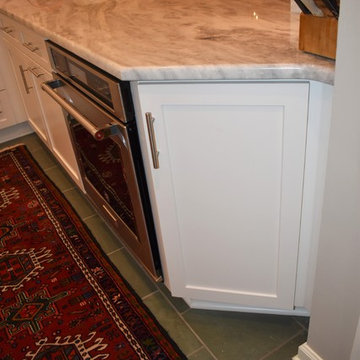
Relocating the refrigerator and opening up the wall into the dining room gave the client ample counter space and the breakfast bar they desired. Because of the narrow walk space, we chose to angle this cabinet.
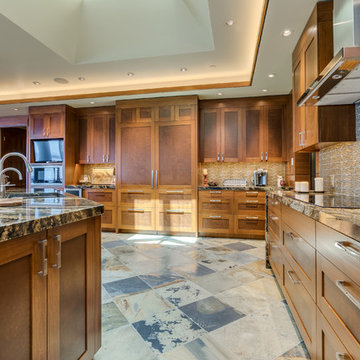
Red Hog Media
Aménagement d'une grande cuisine ouverte contemporaine en L et bois foncé avec un évier encastré, un placard à porte shaker, un plan de travail en quartz modifié, une crédence beige, une crédence en mosaïque, un électroménager en acier inoxydable, un sol en ardoise, îlot, un sol multicolore et un plan de travail gris.
Aménagement d'une grande cuisine ouverte contemporaine en L et bois foncé avec un évier encastré, un placard à porte shaker, un plan de travail en quartz modifié, une crédence beige, une crédence en mosaïque, un électroménager en acier inoxydable, un sol en ardoise, îlot, un sol multicolore et un plan de travail gris.
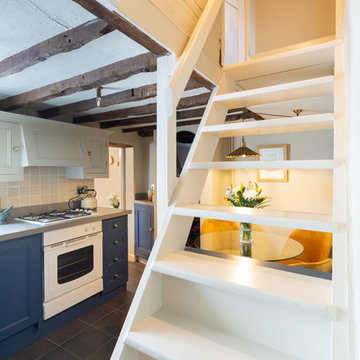
The kitchen dining area was given a total revamp where the cabinets were repainted, with the lower ones in a dark blue and the top ones in 'beige' to match the wall and tile splashback colour. Splashes of mustard were used to give a pop of colour. The fireplace was tiled and used for wine storage and the lighting updated in antique brass fittings. The adjoining hall area was also updated and the existing cabinet modified and painted same blue as the lower kitchen ones for a cohesive look.
Photos by Simply C Photography
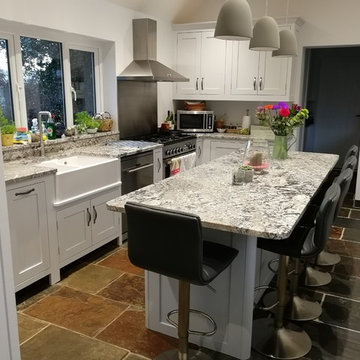
GWR Furniture
Inspiration pour une grande cuisine traditionnelle en U fermée avec un évier de ferme, un placard à porte shaker, des portes de placard bleues, un plan de travail en granite, une crédence métallisée, un électroménager en acier inoxydable, un sol en ardoise, îlot et un plan de travail gris.
Inspiration pour une grande cuisine traditionnelle en U fermée avec un évier de ferme, un placard à porte shaker, des portes de placard bleues, un plan de travail en granite, une crédence métallisée, un électroménager en acier inoxydable, un sol en ardoise, îlot et un plan de travail gris.
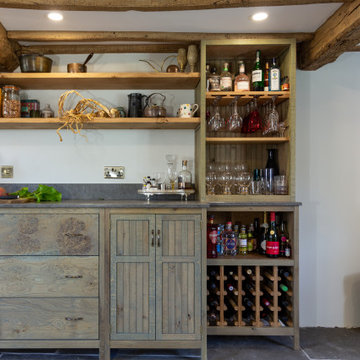
The Harris Kitchen uses our slatted cabinet design which draws on contemporary shaker and vernacular country but with a modern rustic feel. This design lends itself beautifully to both freestanding or fitted furniture and can be used to make a wide range of freestanding pieces such as larders, dressers and islands. This Kitchen is made from English Character Oak and custom finished with a translucent sage coloured Hard Wax Oil which we mixed in house, and has the effect of a subtle wash of colour without detracting from the character, tonal variations and warmth of the wood. This is a brilliant hardwearing, natural and breathable finish which is water and stain resistant, food safe and easy to maintain.
The slatted cabinet design was originally inspired by old vernacular freestanding kitchen furniture such as larders and meat safes with their simple construction and good airflow which helped store food and provisions in a healthy and safe way, vitally important before refrigeration. These attributes are still valuable today although rarely used in modern cabinetry, and the Slat Cabinet series does this with very narrow gaps between the slats in the doors and cabinet sides.
Emily & Greg commissioned this kitchen for their beautiful old thatched cottage in Warwickshire. The kitchen it was replacing was out dated, didn't use the space well and was not fitted sympathetically to the space with its old uneven walls and low beamed ceilings. A carefully considered cupboard and drawer layout ensured we maximised their storage space, increasing it from before, whilst opening out the space and making it feel less cramped.
The cabinets are made from Oak veneered birch and poplar core ply with solid oak frames, panels and doors. The main cabinet drawers are dovetailed and feature Pippy/Burr Oak fronts with Sycamore drawer boxes, whilst the two Larders have slatted Oak crate drawers for storage of vegetables and dry goods, along with spice racks shelving and automatic concealed led lights. The wall cabinets and shelves also have a continuous strip of dotless led lighting concealed under the front edge, providing soft light on the worktops.
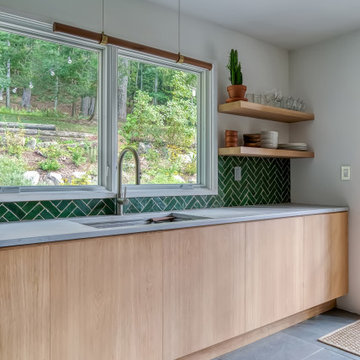
Idées déco pour une cuisine parallèle campagne en bois clair de taille moyenne avec un évier posé, un placard à porte plane, une crédence verte, une crédence en céramique, un électroménager en acier inoxydable, un sol en ardoise, aucun îlot, un sol gris et un plan de travail gris.
Idées déco de cuisines avec un sol en ardoise et un plan de travail gris
4