Idées déco de cuisines avec un sol en ardoise et un plan de travail gris
Trier par :
Budget
Trier par:Populaires du jour
41 - 60 sur 432 photos
1 sur 3
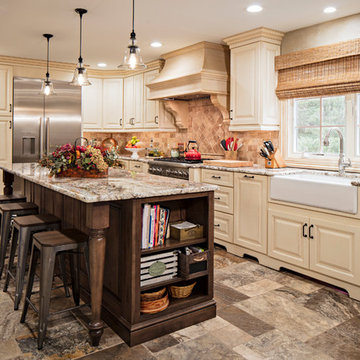
Unique color scheme transforms this kitchen island into a showpiece dining area in this beautiful kitchen.
Réalisation d'une grande cuisine américaine linéaire tradition avec un évier de ferme, un placard avec porte à panneau encastré, des portes de placard beiges, un plan de travail en granite, une crédence marron, une crédence en mosaïque, un électroménager en acier inoxydable, un sol en ardoise, îlot, un sol marron et un plan de travail gris.
Réalisation d'une grande cuisine américaine linéaire tradition avec un évier de ferme, un placard avec porte à panneau encastré, des portes de placard beiges, un plan de travail en granite, une crédence marron, une crédence en mosaïque, un électroménager en acier inoxydable, un sol en ardoise, îlot, un sol marron et un plan de travail gris.
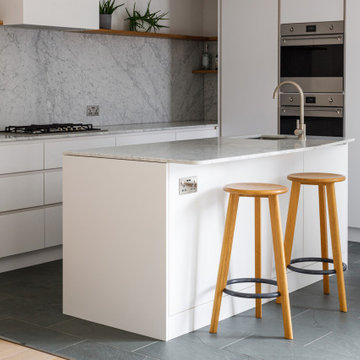
A bespoke laminated plywood kitchen with Oak accents and honed Carrera Marble worktops and splash backs.
The project also featured an Oak veneered plywood seating area and matching dining table.
Photography by Anton Rodriguez
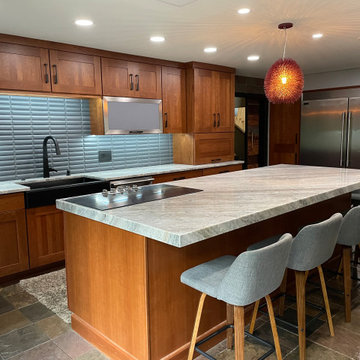
Réalisation d'une grande cuisine américaine chalet en L et bois brun avec un évier de ferme, un placard à porte shaker, un plan de travail en quartz, une crédence grise, une crédence en carreau de porcelaine, un électroménager en acier inoxydable, un sol en ardoise, îlot, un sol multicolore et un plan de travail gris.
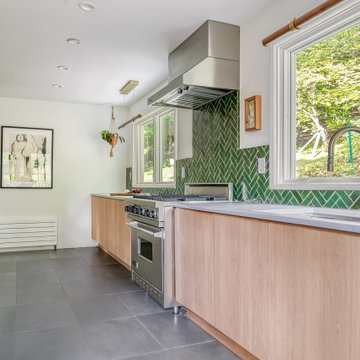
Réalisation d'une cuisine parallèle champêtre en bois clair de taille moyenne avec un évier posé, un placard à porte plane, une crédence verte, une crédence en céramique, un électroménager en acier inoxydable, un sol en ardoise, aucun îlot, un sol gris et un plan de travail gris.
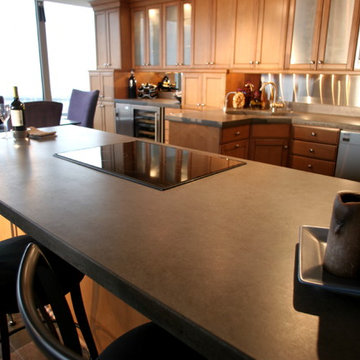
Bob Milkovich
Idée de décoration pour une cuisine américaine parallèle tradition en bois clair de taille moyenne avec un placard avec porte à panneau encastré, un électroménager en acier inoxydable, îlot, un plan de travail gris, un évier encastré, un plan de travail en béton, un sol en ardoise et un sol multicolore.
Idée de décoration pour une cuisine américaine parallèle tradition en bois clair de taille moyenne avec un placard avec porte à panneau encastré, un électroménager en acier inoxydable, îlot, un plan de travail gris, un évier encastré, un plan de travail en béton, un sol en ardoise et un sol multicolore.
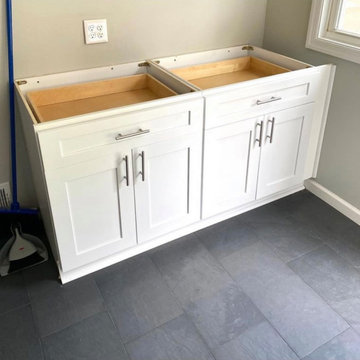
Beautiful... one of our favorite small remodels. Using the right theme can help increase your space visually, especially for this 10’ by 10’ kitchen. Using a slate look for the tile really helps the cabinets and metals pop in this setting. It’s important to always remember the color scheme and theme for the space. This kitchen has an under mounted sink for a modern look. This also has a 24” cook top to allow the large refrigerator.

Réalisation d'une cuisine craftsman en bois brun de taille moyenne avec un évier de ferme, un placard à porte shaker, un plan de travail en quartz modifié, une crédence bleue, une crédence, un sol en ardoise, îlot, un plan de travail gris et un plafond à caissons.
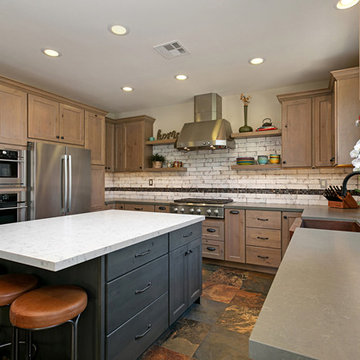
The inspiration for this kitchen started with the flooring. It had a lot of character and needed the right cabinets and accessories to do it justice. The old layout didn't use the space correctly and left a lot of opportunity for extra storage. The cabinets were not tall enough fo the space and the hood was crowded by cabinets. Now the layout adds additional storage and function. The hood is surrounded by tile and floating shelves to create a focal point. The apron front hammered copper sink helps connect the copper colors in the floor to the overall design. To create a rustic feel knotty alder was used. The 3x12 tile has a worn, old world feel to continue the style. The mosaic inset accents the copper, grey and cream pattern from the floor. The hardware on the cabinets is hammered matte black. The faucet is also matte black. The wine cabinet and wine fridge help to transition the space from kitchen to entertaining. A new dining table and chairs and new barstools help finish off the space.
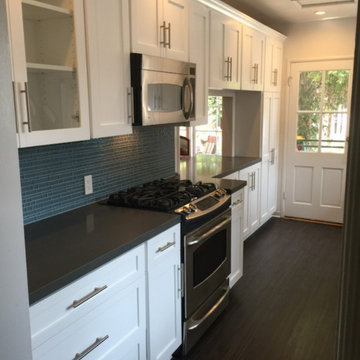
Inspiration pour une petite cuisine parallèle traditionnelle fermée avec un évier encastré, un placard à porte shaker, des portes de placard blanches, un plan de travail en surface solide, une crédence bleue, une crédence en carreau briquette, un électroménager en acier inoxydable, un sol en ardoise, aucun îlot, un sol gris et un plan de travail gris.
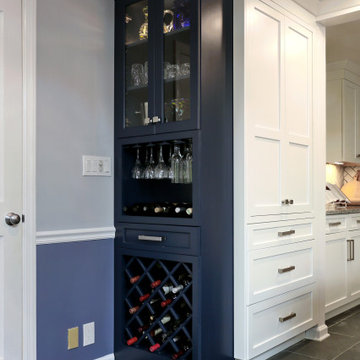
Custom wine cabinet in kitchen with hanging glass storage, glass front cabinets, and lattice-style wine storage
Aménagement d'une cuisine américaine classique en U de taille moyenne avec un évier encastré, un placard à porte shaker, des portes de placard blanches, un plan de travail en granite, une crédence blanche, une crédence en carreau de porcelaine, un électroménager en acier inoxydable, un sol en ardoise, îlot, un sol gris et un plan de travail gris.
Aménagement d'une cuisine américaine classique en U de taille moyenne avec un évier encastré, un placard à porte shaker, des portes de placard blanches, un plan de travail en granite, une crédence blanche, une crédence en carreau de porcelaine, un électroménager en acier inoxydable, un sol en ardoise, îlot, un sol gris et un plan de travail gris.
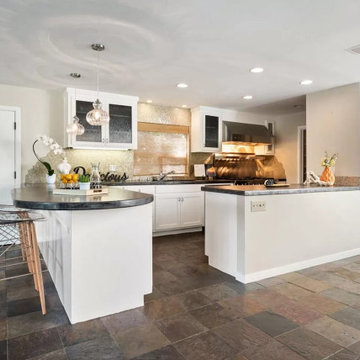
The much sought after, gated community of Pasatiempo features one of America's top 100 golf courses and many classic, luxury homes in an ideal commute location. This home stands out above the rest with a stylish contemporary design, large private lot and many high end features.
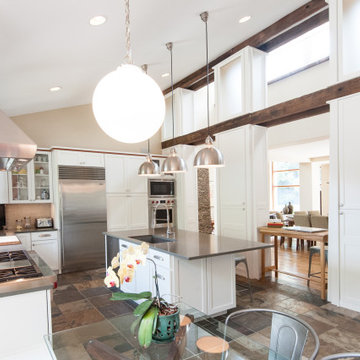
This kitchen features LancasterMaid custom cabinetry, "Alstair" silestone, and glass tile backsplash. One of our favorites, for sure! The layout was altered to allow for the 48" rangetop by moving the sink to the island and the rangetop to its current position.

A transitional kitchen in a remodeled Victorian home in Denver, CO.
Photo by Hart STUDIO LLC
Cette image montre une cuisine ouverte traditionnelle en L et bois brun de taille moyenne avec un évier de ferme, un placard à porte shaker, un plan de travail en stéatite, une crédence grise, une crédence en carrelage de pierre, un électroménager en acier inoxydable, un sol en ardoise, une péninsule, un sol gris et un plan de travail gris.
Cette image montre une cuisine ouverte traditionnelle en L et bois brun de taille moyenne avec un évier de ferme, un placard à porte shaker, un plan de travail en stéatite, une crédence grise, une crédence en carrelage de pierre, un électroménager en acier inoxydable, un sol en ardoise, une péninsule, un sol gris et un plan de travail gris.
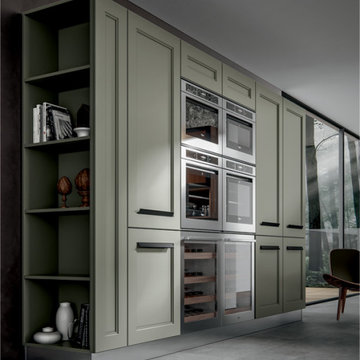
Cette image montre une cuisine américaine minimaliste en L de taille moyenne avec un évier encastré, un placard avec porte à panneau encastré, des portes de placards vertess, un plan de travail en quartz modifié, une crédence noire, une crédence en dalle de pierre, un électroménager en acier inoxydable, un sol en ardoise, îlot, un sol gris et un plan de travail gris.
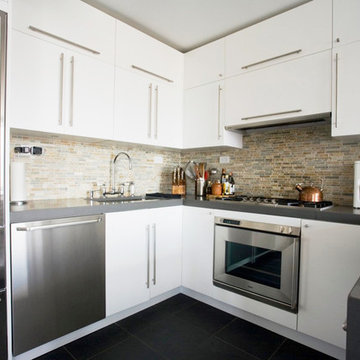
Exemple d'une cuisine américaine moderne en U de taille moyenne avec un évier encastré, un placard à porte plane, des portes de placard blanches, un plan de travail en quartz modifié, une crédence multicolore, une crédence en carreau briquette, un électroménager en acier inoxydable, un sol en ardoise, une péninsule, un sol noir et un plan de travail gris.
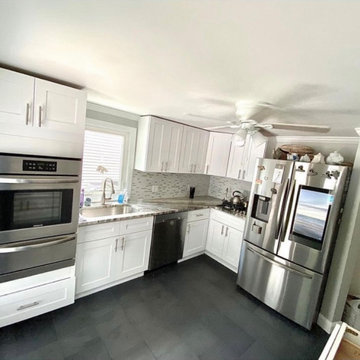
Beautiful... one of our favorite small remodels. Using the right theme can help increase your space visually, especially for this 10’ by 10’ kitchen. Using a slate look for the tile really helps the cabinets and metals pop in this setting. It’s important to always remember the color scheme and theme for the space. This kitchen has an under mounted sink for a modern look. This also has a 24” cook top to allow the large refrigerator.
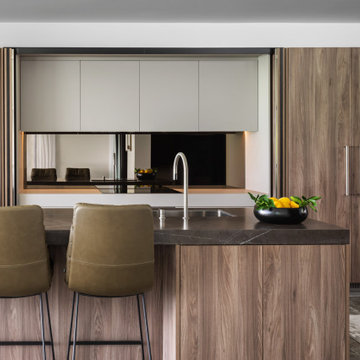
Cette photo montre une grande cuisine ouverte linéaire tendance en bois brun avec un évier posé, un placard à porte persienne, un plan de travail en granite, une crédence miroir, un électroménager en acier inoxydable, un sol en ardoise, îlot, un sol gris, un plan de travail gris et un plafond décaissé.
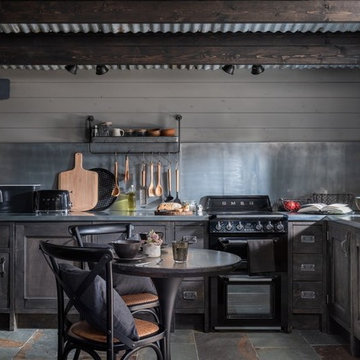
Unique Home Stays
Aménagement d'une cuisine américaine montagne en L et bois foncé de taille moyenne avec un placard avec porte à panneau encastré, un plan de travail en inox, une crédence grise, un électroménager noir, un sol en ardoise, un sol gris et un plan de travail gris.
Aménagement d'une cuisine américaine montagne en L et bois foncé de taille moyenne avec un placard avec porte à panneau encastré, un plan de travail en inox, une crédence grise, un électroménager noir, un sol en ardoise, un sol gris et un plan de travail gris.
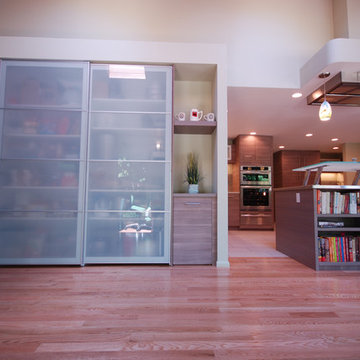
This beautiful IKEA kitchen remodel was transformed by using custom made cabinet fronts, panels, and trim; stainless countertop on the island complimented with the tempered glass bar countertop and quartz. The exhaust fan was custom built to fit for a seamless feel from the kitchen to the dining room. This project was completed with a T&G wood ceiling matching the cabinetry color.
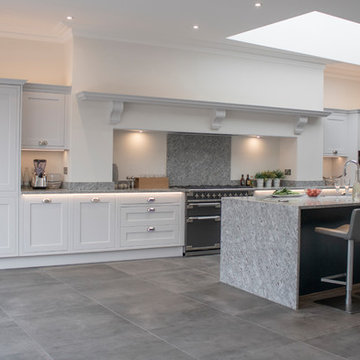
Taking inspiration from the townhouses in London’s garden squares, furniture was chosen from Stoneham’s Knole collection with inframe doors painted in an on-trend Dove Grey for the main kitchen cabinets. The designer paid particular attention to incorporating the latest modern integrated technologies including a Neff double oven with microwave, fridge and dishwasher, pull-out plug socket seamlessly hidden in the island, as well as a LG Smart TV suspended from the ceiling complete with ceiling speakers.
Idées déco de cuisines avec un sol en ardoise et un plan de travail gris
3