Idées déco de cuisines avec des portes de placard marrons et parquet en bambou
Trier par :
Budget
Trier par:Populaires du jour
1 - 20 sur 95 photos
1 sur 3
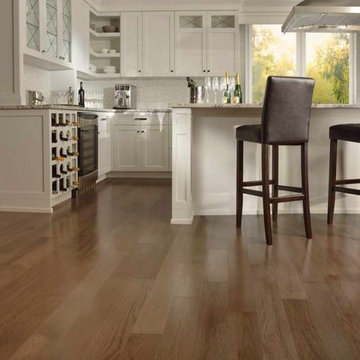
Idées déco pour une grande cuisine linéaire moderne avec un placard à porte plane, des portes de placard marrons, un plan de travail en cuivre, parquet en bambou, îlot, un sol marron et un plan de travail blanc.
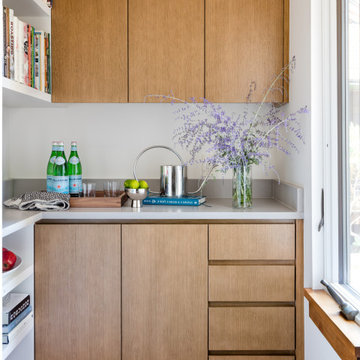
Inspiration pour une cuisine minimaliste de taille moyenne avec un placard à porte plane, des portes de placard marrons, un plan de travail en quartz modifié, une crédence grise, une crédence en quartz modifié, un électroménager en acier inoxydable, un plan de travail blanc, parquet en bambou, aucun îlot et un sol marron.
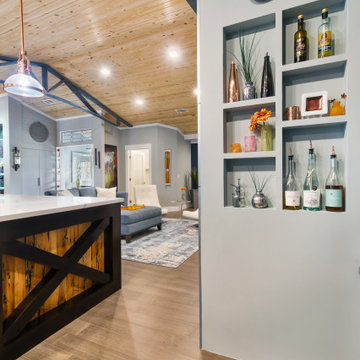
Since I could not hang anything on this wall (fridge opens to it), Dan made a niche for me for my oils, vinegars, salad dressings, and of course my cute little collectibles!
Custom made X panel on island end with inset pecky cypress.

Exemple d'une petite cuisine ouverte nature en U avec un placard avec porte à panneau encastré, des portes de placard marrons, un plan de travail en bois, une crédence grise, une crédence en céramique, parquet en bambou, aucun îlot et un sol noir.
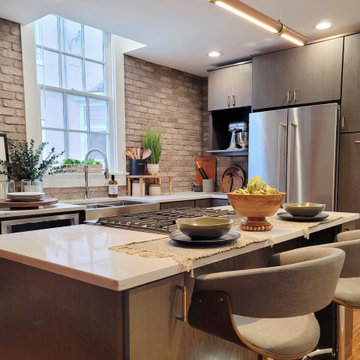
Cette image montre une cuisine américaine urbaine en L de taille moyenne avec un évier de ferme, un placard à porte plane, des portes de placard marrons, un plan de travail en quartz, une crédence marron, une crédence en brique, un électroménager en acier inoxydable, parquet en bambou, îlot, un sol marron et un plan de travail blanc.
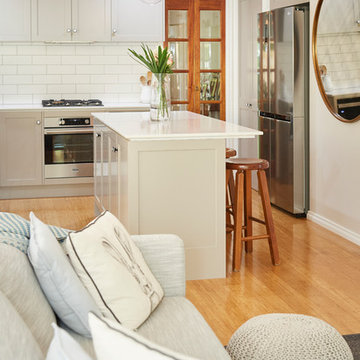
A beautiful modern kitchen with a traditional element. Using the shaker style doors, panels and stunning detailed knobs/handles, allowed a fusion of modern design with traditional design and even timelessness. A very fresh approach to kitchen design.
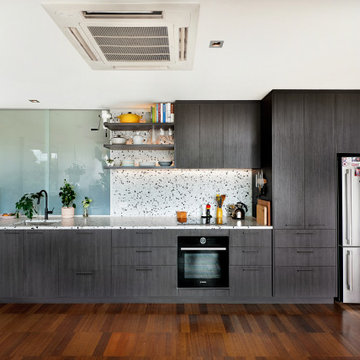
Even in smaller spaces such as apartments, you are still able to maximise the space and functionality without compromising on bench space and design.
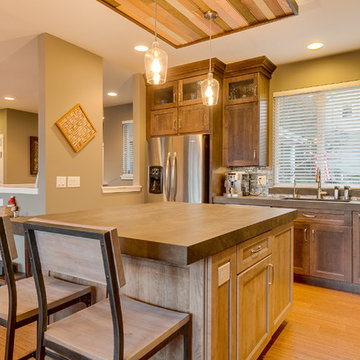
Schuler Cabinetry in the Dalton door style, cherry wood with Eagle Rock Sable Glaze and Cappuccino finishes.
DuraLosa sintered stone countertop in Casca. BLANCO DIAMOND™ Equal Double Bowl with Low-Divide sink in Cafe Brown. Emser Vista Backdrop glass mosaic tile backsplash. Danby Wine Chiller from ATGstores.com.
Photos by Diana Kallerson of PNG Home Photography.
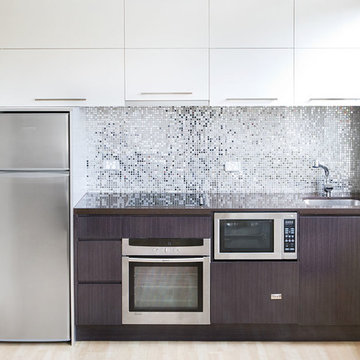
Super compact stylish bathroom and kitchen for small one bedroom apartment in woollahra.
A continuity of dark wood laminate throughout bathroom and kitchen, the introduction of a strong feature kitchen splash back wall.
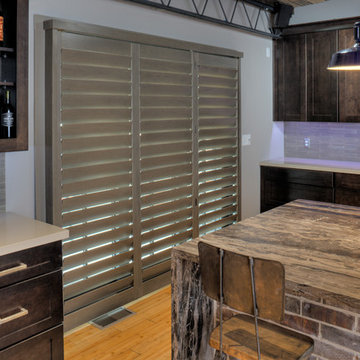
These gray, bifold shutters perfectly cover sliding glass patio doors in a tight space in this recently remodeled industrial kitchen.
Inspiration pour une cuisine ouverte linéaire urbaine avec un plan de travail en granite, un électroménager en acier inoxydable, îlot, un sol marron, un placard à porte shaker, des portes de placard marrons, une crédence beige, une crédence en carreau de verre et parquet en bambou.
Inspiration pour une cuisine ouverte linéaire urbaine avec un plan de travail en granite, un électroménager en acier inoxydable, îlot, un sol marron, un placard à porte shaker, des portes de placard marrons, une crédence beige, une crédence en carreau de verre et parquet en bambou.
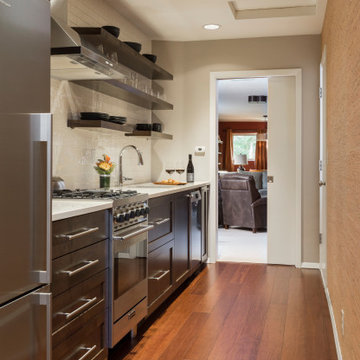
This project focused on turning a dated basement into a vibrant entertainment and living space. We converted the existing dark laundry room into a galley kitchen with a pocket door to the library and TV room.
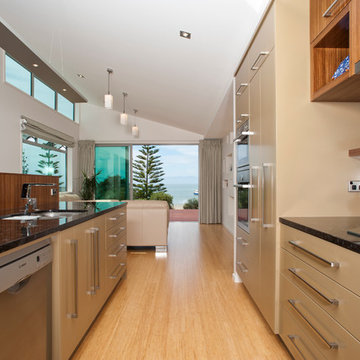
The original house, built in 1989, was designed for the stunning sea views but not for the sun. The owners wanted a warmer, sunny house, with more transparency to enjoy the views from throughout the house. The bottom storey was modified and extended, while most of the upper storey was completely removed and rebuilt. The design utilises part of the original roof form and repeats it to create two roof structures. A flat roofed hallway axis separates them naturally into public and private wings. The use of flat and sloping ceilings creates a richness to the spaces. To maintain privacy while maximising sun, clerestorey windows were used. Double glazing and increased insulation were also added which has created a more comfortable home that maximises the views.
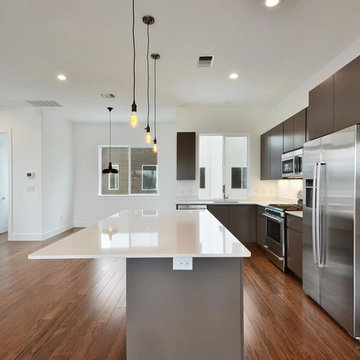
Twist Tours by Catherine Groth
Réalisation d'une cuisine américaine minimaliste en L de taille moyenne avec un évier encastré, un placard à porte plane, des portes de placard marrons, un plan de travail en quartz modifié, un électroménager en acier inoxydable, parquet en bambou et îlot.
Réalisation d'une cuisine américaine minimaliste en L de taille moyenne avec un évier encastré, un placard à porte plane, des portes de placard marrons, un plan de travail en quartz modifié, un électroménager en acier inoxydable, parquet en bambou et îlot.
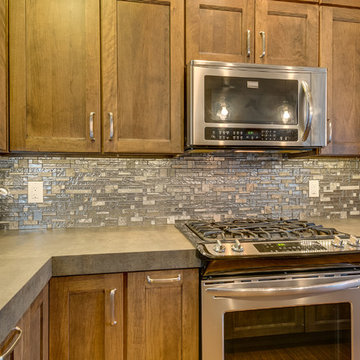
Schuler Cabinetry in the Dalton door style, cherry wood with Eagle Rock Sable Glaze and Cappuccino finishes.
DuraLosa sintered stone countertop in Casca. BLANCO DIAMOND™ Equal Double Bowl with Low-Divide sink in Cafe Brown. Emser Vista Backdrop glass mosaic tile backsplash. Danby Wine Chiller from ATGstores.com.
Photos by Diana Kallerson of PNG Home Photography.
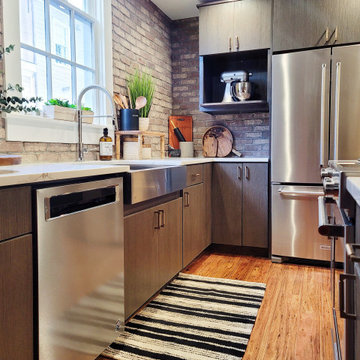
Aménagement d'une cuisine américaine industrielle en L de taille moyenne avec un évier de ferme, un placard à porte plane, des portes de placard marrons, un plan de travail en quartz, une crédence marron, une crédence en brique, un électroménager en acier inoxydable, parquet en bambou, îlot, un sol marron et un plan de travail blanc.
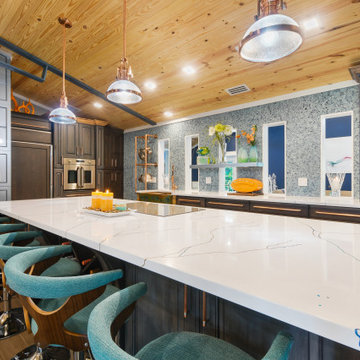
A "one of a kind" corian top to finish our 11ft island. We routed out squiggles and dots then filled with bonding glue mixed with different paint colors, glitter, copper shavings. The beautiful beach glass backsplash compliments our five openings to family room.
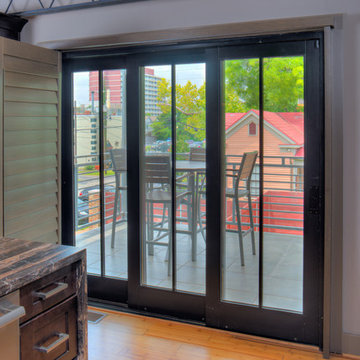
To save space, we added bi-fold shutters to cover the sliding patio door in this recently remodeled industrial Kitchen.
Cette photo montre une cuisine ouverte linéaire tendance avec un placard à porte shaker, des portes de placard marrons, un plan de travail en granite, une crédence en carreau de verre, un électroménager en acier inoxydable, parquet en bambou et îlot.
Cette photo montre une cuisine ouverte linéaire tendance avec un placard à porte shaker, des portes de placard marrons, un plan de travail en granite, une crédence en carreau de verre, un électroménager en acier inoxydable, parquet en bambou et îlot.
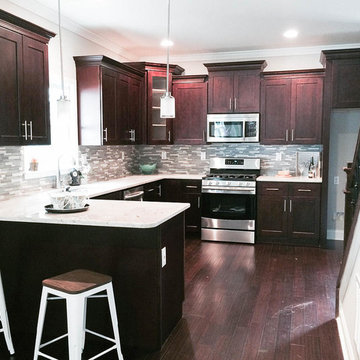
Exemple d'une cuisine ouverte craftsman de taille moyenne avec un évier encastré, un placard à porte shaker, des portes de placard marrons, un plan de travail en granite, une crédence grise, une crédence en feuille de verre, un électroménager en acier inoxydable et parquet en bambou.
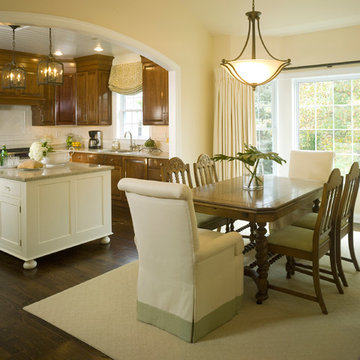
WINNER OF IDS DESIGNER OF THE YEAR AWARD 2012
A beadboard ceiling draws the eye upward in this stunning, light filled kitchen. Arched glass lanterns repeat the predominant arched shape in the home. The mix of hardware, cabinet colors and finishes creates the sense of light, space and freshness. David Van Scott
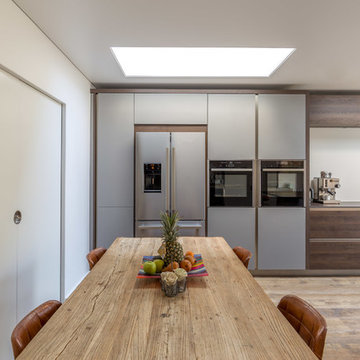
Howard Baker | www.howardbakerphoto.com
Idées déco pour une cuisine linéaire contemporaine de taille moyenne avec un placard à porte plane, des portes de placard marrons, un électroménager en acier inoxydable, parquet en bambou et îlot.
Idées déco pour une cuisine linéaire contemporaine de taille moyenne avec un placard à porte plane, des portes de placard marrons, un électroménager en acier inoxydable, parquet en bambou et îlot.
Idées déco de cuisines avec des portes de placard marrons et parquet en bambou
1