Idées déco de cuisines avec un sol en bois brun
Trier par :
Budget
Trier par:Populaires du jour
1 - 20 sur 20 photos
1 sur 3

AV Architects + Builders
Location: Great Falls, VA, USA
Our modern farm style home design was exactly what our clients were looking for. They had the charm and the landscape they wanted, but needed a boost to help accommodate a family of four. Our design saw us tear down their existing garage and transform the space into an entertaining family friendly kitchen. This addition moved the entry of the home to the other side and switched the view of the kitchen on the side of the home with more natural light. As for the ceilings, we went ahead and changed the traditional 7’8” ceilings to a 9’4” ceiling. Our decision to approach this home with smart design resulted in removing the existing stick frame roof and replacing it with engineered trusses to have a higher and wider roof, which allowed for the open plan to be implemented without the use of supporting beams. And once the finished product was complete, our clients had a home that doubled in space and created many more opportunities for entertaining and relaxing in style.
Stacy Zarin Photography
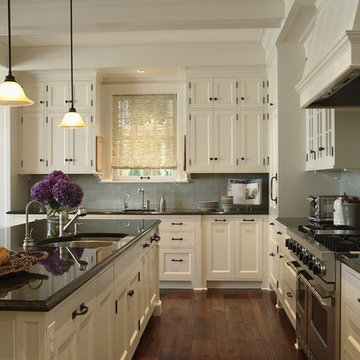
Cette image montre une cuisine américaine traditionnelle en L avec un évier encastré, un placard à porte shaker, des portes de placard blanches, une crédence bleue, une crédence en carrelage métro, un électroménager en acier inoxydable, un sol en bois brun et îlot.
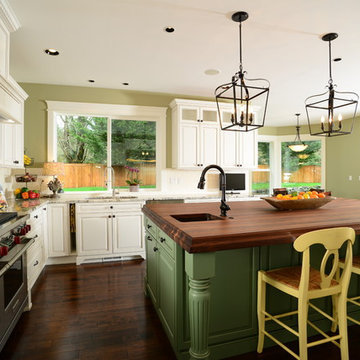
Shiela Off, CMKBD and J. Hobson Photography
Cette photo montre une grande cuisine américaine chic en U avec un évier encastré, un placard avec porte à panneau surélevé, des portes de placards vertess, un plan de travail en bois, une crédence blanche, une crédence en carrelage métro, un électroménager en acier inoxydable, un sol en bois brun et îlot.
Cette photo montre une grande cuisine américaine chic en U avec un évier encastré, un placard avec porte à panneau surélevé, des portes de placards vertess, un plan de travail en bois, une crédence blanche, une crédence en carrelage métro, un électroménager en acier inoxydable, un sol en bois brun et îlot.
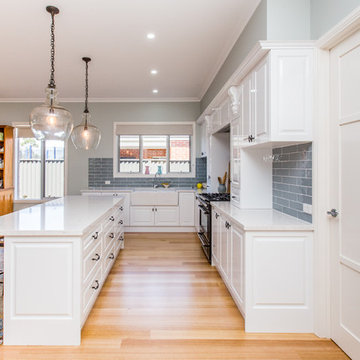
Lauren Spolding
Inspiration pour une cuisine rustique en L de taille moyenne avec un évier intégré, un placard avec porte à panneau surélevé, des portes de placard blanches, une crédence grise, une crédence en céramique, un sol en bois brun, 2 îlots et un sol marron.
Inspiration pour une cuisine rustique en L de taille moyenne avec un évier intégré, un placard avec porte à panneau surélevé, des portes de placard blanches, une crédence grise, une crédence en céramique, un sol en bois brun, 2 îlots et un sol marron.

The mixture of grey green cabinets with the distressed wood floors and ceilings, gives this farmhouse kitchen a feeling of warmth.
Cabinets: Brookhaven and the color is Green Stone
Benjamin Moore paint color: There's not an exact match for Green Stone, but Gettysburg Grey, HC 107 is close.
Sink: Krauss, model KHF200-30, stainless steel
Faucet: Kraus, modelKPF-1602
Hardware: Restoration hardware, Dakota cup and Dakota round knob. The finish was either the chestnut or iron.
Windows: Bloomberg is the manufacturer
the hardware is from Restoration hardware--Dakota cup and Dakota round knob. The finish was either the chestnut or iron.
Floors: European Oak that is wired brushed. The company is Provenza, Pompeii collection and the color is Amiata.
Distressed wood: The wood is cedar that's been treated to look distressed! My client is brilliant , so he did some googling (is that a word?) and came across several sites that had a recipe to do just that. He put a steel wool pad into a jar of vinegar and let it sit for a bit. In another jar, he mixed black tea with water. Brush the tea on first and let it dry. Then brush on the steel wool/vinegar (don't forget to strain the wool). Voila, the wood turns dark.
Andrew McKinney Photography

Cette photo montre une cuisine ouverte chic avec un évier de ferme, un placard à porte shaker, des portes de placard blanches, une crédence blanche, un sol en bois brun, plan de travail en marbre, îlot et une crédence en marbre.

Denash photography, Designed by Jenny Rausch, C.K.D
This project will be featured in Better Homes and Gardens Special interest publication Beautiful Kitchens in spring 2012. It is the cover of the magazine.
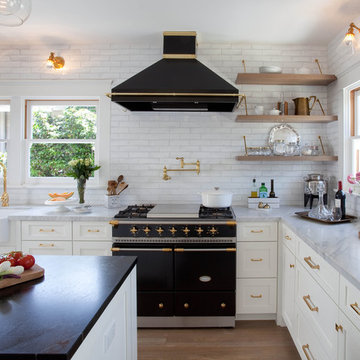
Kim Grant, Architect; Gail Owens, Photographer
Réalisation d'une cuisine tradition en U avec un évier de ferme, un placard à porte shaker, des portes de placard blanches, une crédence blanche, un électroménager noir, îlot et un sol en bois brun.
Réalisation d'une cuisine tradition en U avec un évier de ferme, un placard à porte shaker, des portes de placard blanches, une crédence blanche, un électroménager noir, îlot et un sol en bois brun.
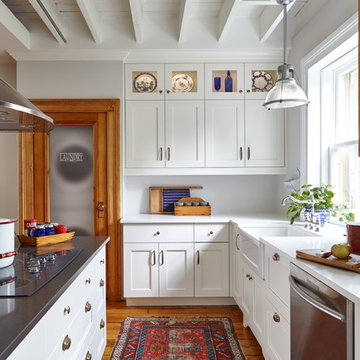
Photos by Valerie Wilcox
Aménagement d'une cuisine classique en U fermée et de taille moyenne avec un évier de ferme, des portes de placard blanches, un électroménager en acier inoxydable, un sol en bois brun, un placard à porte shaker, plan de travail en marbre, une crédence multicolore, une crédence en carrelage de pierre et îlot.
Aménagement d'une cuisine classique en U fermée et de taille moyenne avec un évier de ferme, des portes de placard blanches, un électroménager en acier inoxydable, un sol en bois brun, un placard à porte shaker, plan de travail en marbre, une crédence multicolore, une crédence en carrelage de pierre et îlot.
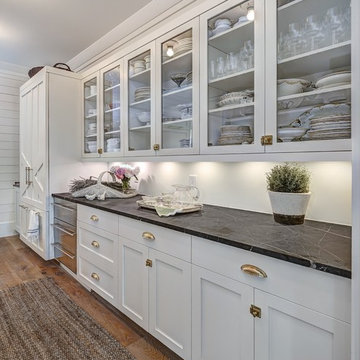
Photos by William Quarles.
Designed by Homeowner and Robert Paige Cabinetry.
Built by Robert Paige Cabinetry.
Exemple d'une grande cuisine américaine encastrable et linéaire nature avec une crédence blanche, des portes de placard blanches, plan de travail en marbre, îlot, un placard à porte shaker et un sol en bois brun.
Exemple d'une grande cuisine américaine encastrable et linéaire nature avec une crédence blanche, des portes de placard blanches, plan de travail en marbre, îlot, un placard à porte shaker et un sol en bois brun.
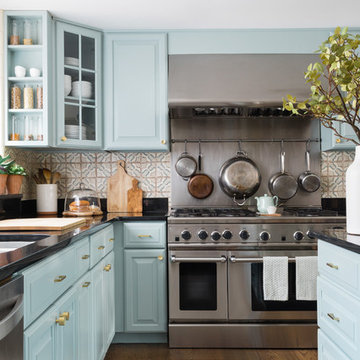
Photo: Joyelle West
Aménagement d'une cuisine américaine classique en L de taille moyenne avec des portes de placard bleues, une crédence en terre cuite, îlot, un placard avec porte à panneau surélevé, une crédence multicolore, un électroménager en acier inoxydable, un évier encastré, un plan de travail en quartz modifié, un sol en bois brun et un sol marron.
Aménagement d'une cuisine américaine classique en L de taille moyenne avec des portes de placard bleues, une crédence en terre cuite, îlot, un placard avec porte à panneau surélevé, une crédence multicolore, un électroménager en acier inoxydable, un évier encastré, un plan de travail en quartz modifié, un sol en bois brun et un sol marron.
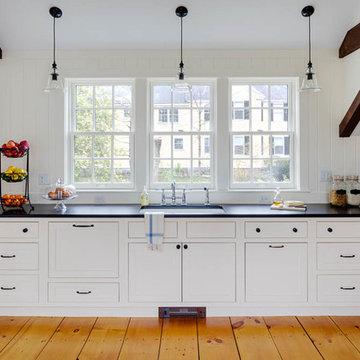
Idée de décoration pour une cuisine tradition en L avec un évier 1 bac, un placard à porte shaker, des portes de placard blanches, un sol en bois brun et aucun îlot.
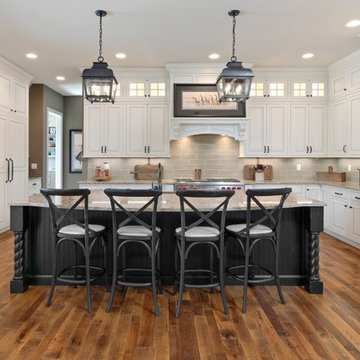
Cette image montre une grande cuisine traditionnelle avec un plan de travail en granite, une crédence grise, une crédence en carrelage métro, un électroménager en acier inoxydable, îlot, un placard avec porte à panneau surélevé, un sol en bois brun et un plan de travail gris.
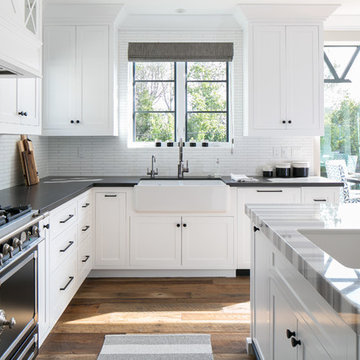
Exemple d'une cuisine chic en L avec un évier de ferme, un placard à porte shaker, une crédence blanche, un électroménager noir, un sol en bois brun et îlot.
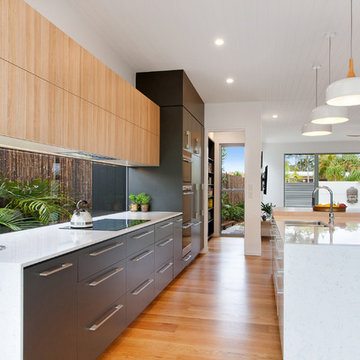
Jason Smith Photography
Cette photo montre une grande cuisine ouverte parallèle et encastrable bord de mer avec un placard à porte plane, un sol en bois brun, 2 îlots, un sol marron, un plan de travail blanc, un évier encastré et fenêtre.
Cette photo montre une grande cuisine ouverte parallèle et encastrable bord de mer avec un placard à porte plane, un sol en bois brun, 2 îlots, un sol marron, un plan de travail blanc, un évier encastré et fenêtre.
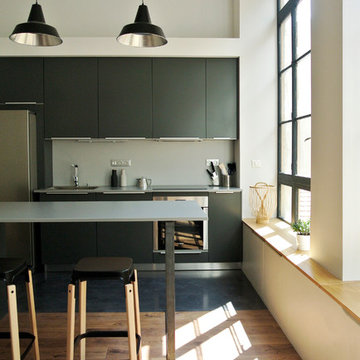
Exemple d'une cuisine américaine linéaire tendance de taille moyenne avec un placard à porte plane, un électroménager en acier inoxydable, un sol en bois brun, îlot et une crédence grise.
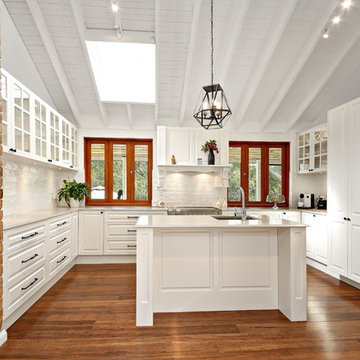
Idées déco pour une cuisine classique en U de taille moyenne avec un évier posé, un placard avec porte à panneau surélevé, des portes de placard blanches, une crédence blanche, un électroménager en acier inoxydable, un sol en bois brun, 2 îlots et un sol marron.
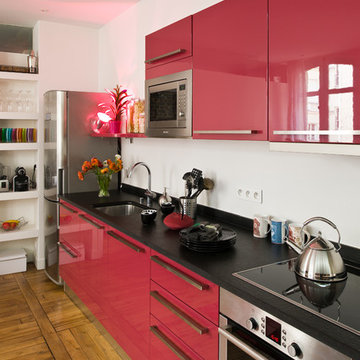
Julien Clapot
Cette photo montre une cuisine ouverte linéaire tendance de taille moyenne avec des portes de placard rouges, un sol en bois brun et aucun îlot.
Cette photo montre une cuisine ouverte linéaire tendance de taille moyenne avec des portes de placard rouges, un sol en bois brun et aucun îlot.
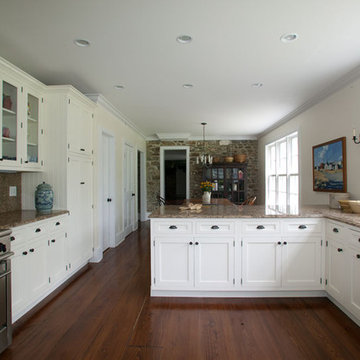
Classic farmhouse kitchen with white cabinets, stainless steel appliances, wood floor, granite counters. Exposed stone of original farmhouse exterior beyond.
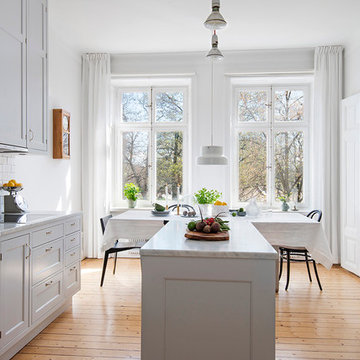
elisabethphotography.com
Réalisation d'une cuisine américaine parallèle tradition de taille moyenne avec un placard avec porte à panneau encastré, des portes de placard grises, une crédence blanche, une crédence en carrelage métro, un électroménager en acier inoxydable, un sol en bois brun, îlot et plan de travail en marbre.
Réalisation d'une cuisine américaine parallèle tradition de taille moyenne avec un placard avec porte à panneau encastré, des portes de placard grises, une crédence blanche, une crédence en carrelage métro, un électroménager en acier inoxydable, un sol en bois brun, îlot et plan de travail en marbre.
Idées déco de cuisines avec un sol en bois brun
1