Idées déco de cuisines avec un sol en bois brun
Trier par :
Budget
Trier par:Populaires du jour
1 - 18 sur 18 photos
1 sur 3
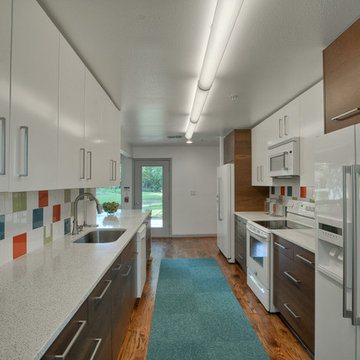
Cette photo montre une cuisine américaine parallèle rétro en bois brun de taille moyenne avec un placard à porte plane, une crédence multicolore, un électroménager blanc, un plan de travail en quartz modifié, une crédence en céramique, un sol en bois brun, une péninsule et un évier encastré.
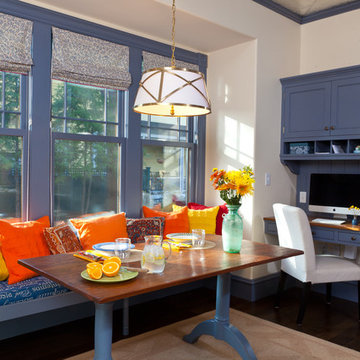
Window box banquette and built in desk give the homeowner space to work, eat and gather outside of the work triangle.
Photo by Randy O'Rourke
Idées déco pour une cuisine américaine classique en U de taille moyenne avec un sol en bois brun, un placard à porte affleurante, des portes de placard bleues et îlot.
Idées déco pour une cuisine américaine classique en U de taille moyenne avec un sol en bois brun, un placard à porte affleurante, des portes de placard bleues et îlot.

Aménagement d'une petite cuisine américaine linéaire et encastrable contemporaine avec un évier posé, un placard à porte plane, des portes de placard blanches, un sol en bois brun, aucun îlot, un sol beige, un plan de travail en granite et une crédence bleue.
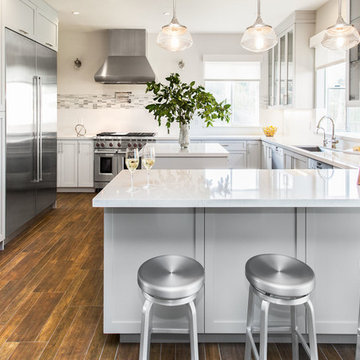
Daniel Blue Photography
Inspiration pour une grande cuisine traditionnelle avec un évier encastré, un placard à porte shaker, des portes de placard blanches, un plan de travail en quartz, une crédence grise, une crédence en carreau de verre, un électroménager en acier inoxydable, un sol en bois brun, îlot et un sol marron.
Inspiration pour une grande cuisine traditionnelle avec un évier encastré, un placard à porte shaker, des portes de placard blanches, un plan de travail en quartz, une crédence grise, une crédence en carreau de verre, un électroménager en acier inoxydable, un sol en bois brun, îlot et un sol marron.
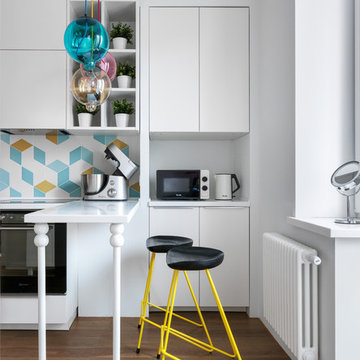
Idées déco pour une cuisine linéaire contemporaine fermée avec un placard à porte plane, des portes de placard blanches, une crédence multicolore, une crédence en carreau de ciment, un électroménager noir, un sol en bois brun, une péninsule, un plan de travail blanc et un sol marron.
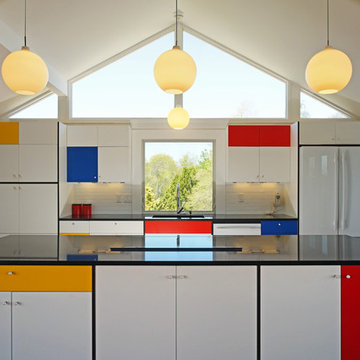
Our client loves mid century modern and the art of Calder and Mondrian - a great inspiration!
Photographer Gil Jacobs
Cabinets by Lisa Steers at Vineyard Home Center
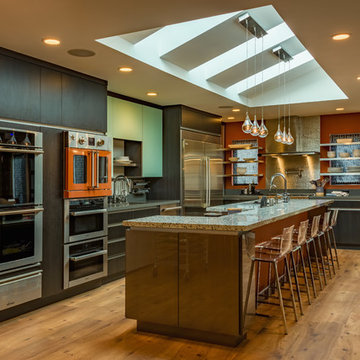
The need for natural light drove the design of this space. The skylight detail became integral part of the design to satisfy the need the of natural light while creating a modern aesthetic as well as a stunning architectural detail. To keep the lights and pendants centered on the island, we designed a pattern of openings and blocking to allow fixtures to mount at the correct spots along the island span.
Photo Credit: Ali Atri Photography
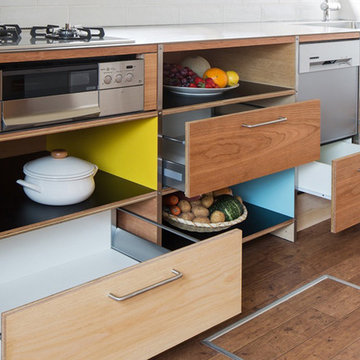
堺のキッチン
Inspiration pour une cuisine linéaire en bois brun avec un placard à porte plane, un plan de travail en inox, une crédence blanche, un électroménager en acier inoxydable et un sol en bois brun.
Inspiration pour une cuisine linéaire en bois brun avec un placard à porte plane, un plan de travail en inox, une crédence blanche, un électroménager en acier inoxydable et un sol en bois brun.
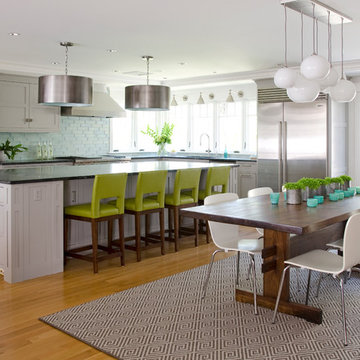
A substantial center island made of soapstone slabs has ample space to accommodate prepping for dinner on one side, and the kids doing their homework on the other.
The pull-out drawers at the end contain extra refrigerator and freezer space.
The glass backsplash tile offers a refreshing luminescence to the area.
A custom designed informal dining table fills the space adjacent to the center island.
BUILDER: Anderson Contracting Service. INTERIOR DESIGNER: Kristina Crestin PHOTOGRAHER: Jamie Salomon.
See photos of other rooms in our project:
Highland Home
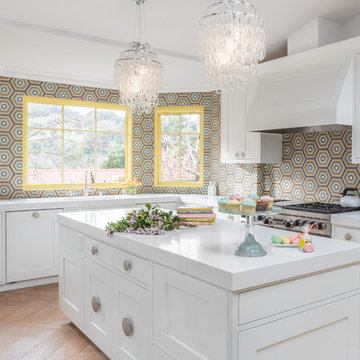
By completely gutting the old kitchen, we were able to start with a clean slate and to integrate the homeowner’s list of requirements. Both love to entertain, so this included two refrigerators, a full pantry, an island, a large-capacity 48-inch Viking range and two dishwashers.
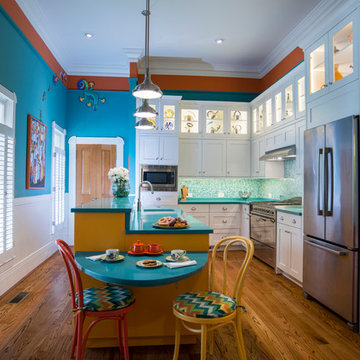
Exemple d'une grande cuisine américaine parallèle exotique avec un évier encastré, un placard à porte shaker, un électroménager en acier inoxydable, un sol en bois brun, un plan de travail en quartz modifié, une crédence bleue, une crédence en mosaïque, îlot, des portes de placard blanches et un plan de travail turquoise.
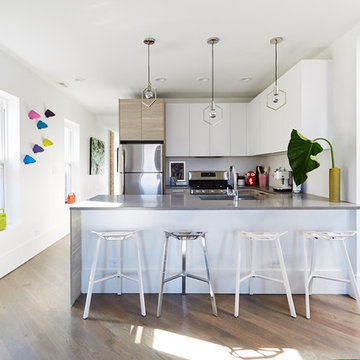
All photos by Aleks Eva. 3rd floor of a 3 storey walk up. Freshly remodeled and designed by Liz Klafeta of Bangtel for New Era Chicago.
Cette image montre une grande cuisine ouverte bohème en U avec un sol en bois brun, un évier encastré, un placard à porte plane, un plan de travail en granite, un électroménager en acier inoxydable, des portes de placard blanches et une péninsule.
Cette image montre une grande cuisine ouverte bohème en U avec un sol en bois brun, un évier encastré, un placard à porte plane, un plan de travail en granite, un électroménager en acier inoxydable, des portes de placard blanches et une péninsule.
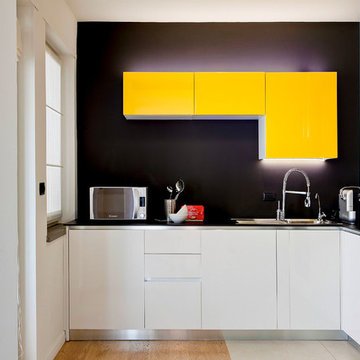
PH. by Stefano Caruana
Idées déco pour une petite cuisine contemporaine en L fermée avec un évier encastré, un placard à porte plane, des portes de placard jaunes, un plan de travail en quartz modifié, une crédence noire, aucun îlot, un sol en bois brun et un sol marron.
Idées déco pour une petite cuisine contemporaine en L fermée avec un évier encastré, un placard à porte plane, des portes de placard jaunes, un plan de travail en quartz modifié, une crédence noire, aucun îlot, un sol en bois brun et un sol marron.
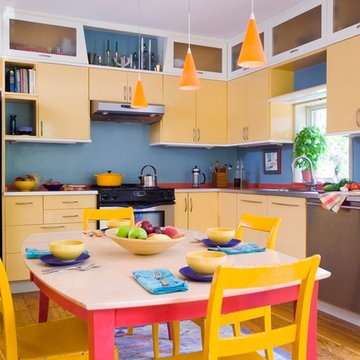
Eric Roth Photography
Réalisation d'une cuisine américaine bohème en L de taille moyenne avec un électroménager en acier inoxydable, des portes de placard jaunes, un évier encastré, un placard à porte plane, un plan de travail en surface solide, un sol en bois brun et aucun îlot.
Réalisation d'une cuisine américaine bohème en L de taille moyenne avec un électroménager en acier inoxydable, des portes de placard jaunes, un évier encastré, un placard à porte plane, un plan de travail en surface solide, un sol en bois brun et aucun îlot.
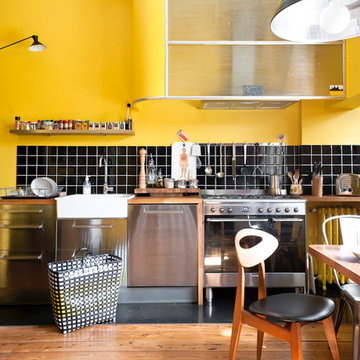
Idées déco pour une cuisine américaine linéaire contemporaine en inox de taille moyenne avec un évier de ferme, une crédence noire, un électroménager de couleur et un sol en bois brun.
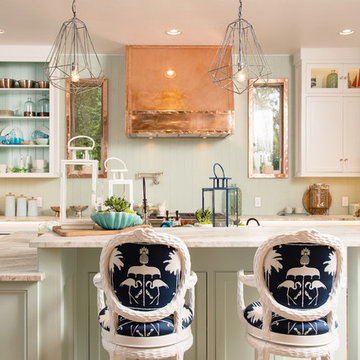
Carrie Eldridge
Idée de décoration pour une cuisine marine en L avec un placard avec porte à panneau encastré, des portes de placard blanches, un électroménager en acier inoxydable, un sol en bois brun et îlot.
Idée de décoration pour une cuisine marine en L avec un placard avec porte à panneau encastré, des portes de placard blanches, un électroménager en acier inoxydable, un sol en bois brun et îlot.
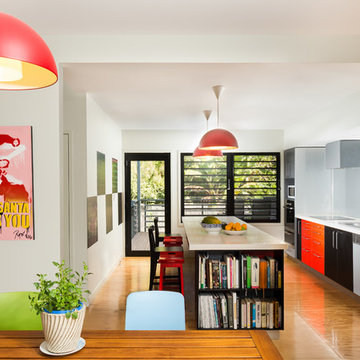
Aménagement d'une cuisine américaine linéaire contemporaine avec un placard à porte plane, une crédence bleue, un sol en bois brun et îlot.
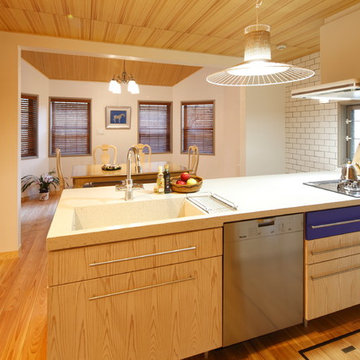
Inspiration pour une cuisine ouverte rustique en bois clair avec un évier intégré, un sol en bois brun et un placard à porte plane.
Idées déco de cuisines avec un sol en bois brun
1