Idées déco de cuisines avec parquet clair
Trier par :
Budget
Trier par:Populaires du jour
1 - 20 sur 43 photos
1 sur 4

Photography by Patrick Ray
With a footprint of just 450 square feet, this micro residence embodies minimalism and elegance through efficiency. Particular attention was paid to creating spaces that support multiple functions as well as innovative storage solutions. A mezzanine-level sleeping space looks down over the multi-use kitchen/living/dining space as well out to multiple view corridors on the site. To create a expansive feel, the lower living space utilizes a bifold door to maximize indoor-outdoor connectivity, opening to the patio, endless lap pool, and Boulder open space beyond. The home sits on a ¾ acre lot within the city limits and has over 100 trees, shrubs and grasses, providing privacy and meditation space. This compact home contains a fully-equipped kitchen, ¾ bath, office, sleeping loft and a subgrade storage area as well as detached carport.
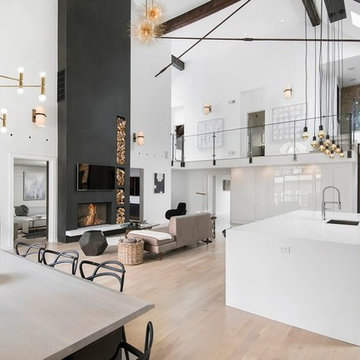
Idées déco pour une cuisine contemporaine avec un évier encastré, un placard à porte plane, des portes de placard blanches et parquet clair.

Espresso Cabinets, white dekton waterfall island and countertops, rustic lvt flooring, black appliances, globe pendant lighting, retro refrigerator, wire handrail, split level master piece.
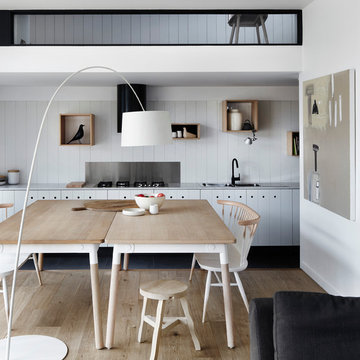
Sharyn Cairns
Cette photo montre une cuisine ouverte linéaire tendance avec parquet clair et aucun îlot.
Cette photo montre une cuisine ouverte linéaire tendance avec parquet clair et aucun îlot.
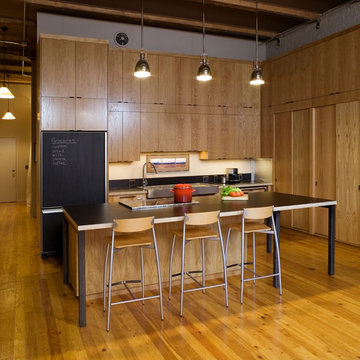
Architect: Carol Sundstrom, AIA
Contractor: Thomas Jacobson Construction, Inc.
Photography: © Dale Lang
Cette photo montre une grande cuisine américaine encastrable moderne en L et bois brun avec un placard à porte plane, un évier de ferme, un plan de travail en surface solide, une crédence beige, parquet clair et îlot.
Cette photo montre une grande cuisine américaine encastrable moderne en L et bois brun avec un placard à porte plane, un évier de ferme, un plan de travail en surface solide, une crédence beige, parquet clair et îlot.
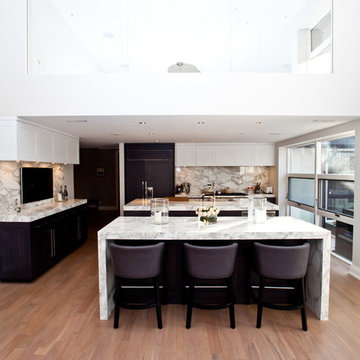
This Modern home sits atop one of Toronto's beautiful ravines. The full basement is equipped with a large home gym, a steam shower, change room, and guest Bathroom, the center of the basement is a games room/Movie and wine cellar. The other end of the full basement features a full guest suite complete with private Ensuite and kitchenette. The 2nd floor makes up the Master Suite, complete with Master bedroom, master dressing room, and a stunning Master Ensuite with a 20 foot long shower with his and hers access from either end. The bungalow style main floor has a kids bedroom wing complete with kids tv/play room and kids powder room at one end, while the center of the house holds the Kitchen/pantry and staircases. The kitchen open concept unfolds into the 2 story high family room or great room featuring stunning views of the ravine, floor to ceiling stone fireplace and a custom bar for entertaining. There is a separate powder room for this end of the house. As you make your way down the hall to the side entry there is a home office and connecting corridor back to the front entry. All in all a stunning example of a true Toronto Ravine property
photos by Hand Spun Films
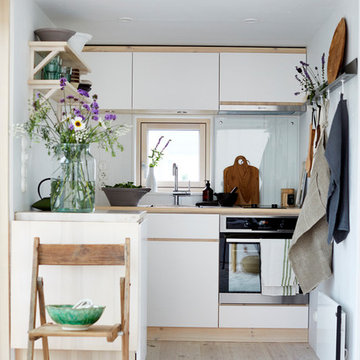
Alkovkök under loft i modulbyggt Attefallshus
Inspiration pour une petite cuisine linéaire nordique avec un placard à porte plane, des portes de placard blanches, une péninsule, un évier posé, parquet clair, un sol beige, un plan de travail beige et fenêtre au-dessus de l'évier.
Inspiration pour une petite cuisine linéaire nordique avec un placard à porte plane, des portes de placard blanches, une péninsule, un évier posé, parquet clair, un sol beige, un plan de travail beige et fenêtre au-dessus de l'évier.
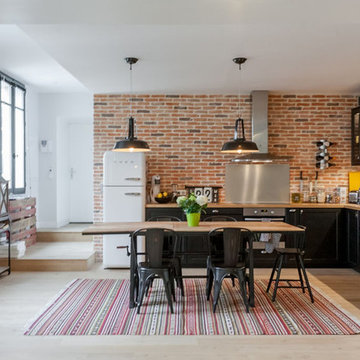
Inspiration pour une grande cuisine américaine urbaine en L avec un évier posé, des portes de placard noires, une crédence métallisée, une crédence en dalle métallique, un électroménager en acier inoxydable, parquet clair et aucun îlot.
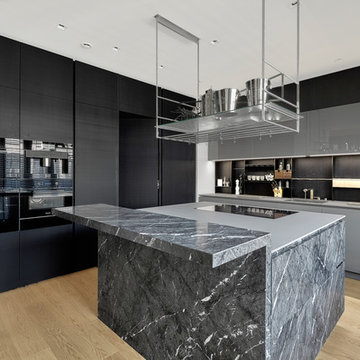
Objekt mit ca. 320 qm auf zwei Etagen. Der Zeitaufwand für 21 Motive betrug ca. 5 Stunden. Die Bildbearbeitung für das gesamte Objekt wurde in einem Tag gemacht.
www.axelkranz.de
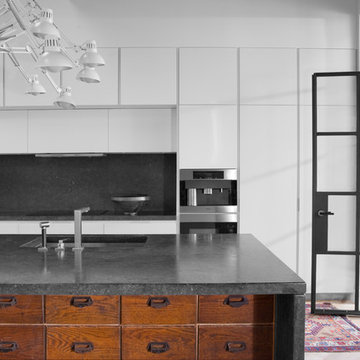
An antique apothocary cabinet serves as the base for the kitchen island. Poliform cabinets create a minimal wall while hiding storage and appliances.
Photo by Adam Milliron
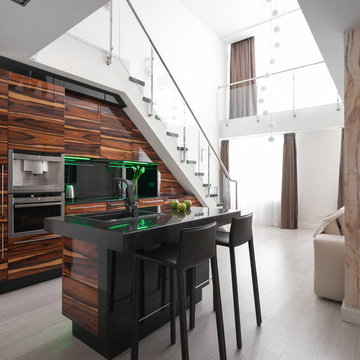
Réalisation d'une cuisine ouverte parallèle design en bois brun avec un évier posé, un placard à porte plane, un électroménager noir, parquet clair et îlot.
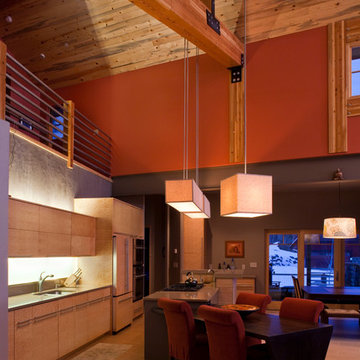
The Rendesvous Residence features a kitchen that is particularly suited to the clients' social style of cooking and entertaining. Guests are welcome to join in the action and share in the comfort of the home at the same time.
Photo courtesy New Mountain Design
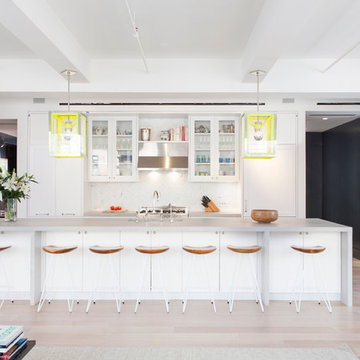
Private residence in New York, featuring Hudson Company Select Harvest White Oak [Cascade Finish] flooring.
Photo Courtesy of Studio DB.
Réalisation d'une cuisine design avec un placard à porte vitrée, des portes de placard blanches, îlot et parquet clair.
Réalisation d'une cuisine design avec un placard à porte vitrée, des portes de placard blanches, îlot et parquet clair.
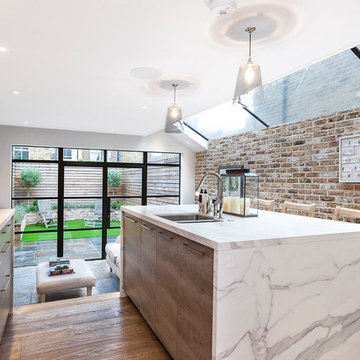
Cette image montre une cuisine parallèle design en bois clair de taille moyenne avec plan de travail en marbre, parquet clair, un évier 2 bacs, un placard à porte plane, un électroménager en acier inoxydable et îlot.

With tech careers to keep first-time home buyers busy Regan Baker Design Inc. was hired to update a standard two-bedroom loft into a warm and unique space with storage for days. The kitchen boasts a nine-foot aluminum rolling ladder to access those hard-to-reach places, and a farm sink is paired with a herringbone backsplash for a nice spin on the standard white kitchen. In the living room RBD warmed up the space with 17 foot dip-dyed draperies, running floor to ceiling.
Key Contributers:
Contractor: Elmack Construction
Cabinetry: KitchenSync
Photography: Kristine Franson
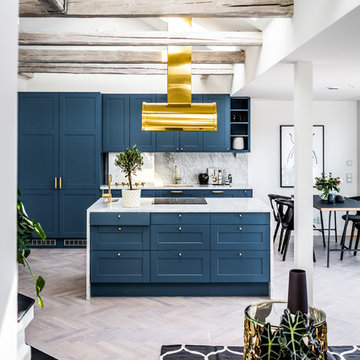
Idée de décoration pour une cuisine ouverte encastrable design avec des portes de placard bleues, plan de travail en marbre, une crédence blanche, une crédence en marbre, parquet clair, îlot et un placard à porte shaker.
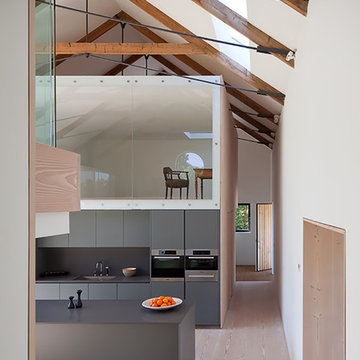
Richard Brine
Exemple d'une cuisine parallèle tendance avec un placard à porte plane, des portes de placard grises, une crédence grise, un électroménager en acier inoxydable, parquet clair et îlot.
Exemple d'une cuisine parallèle tendance avec un placard à porte plane, des portes de placard grises, une crédence grise, un électroménager en acier inoxydable, parquet clair et îlot.
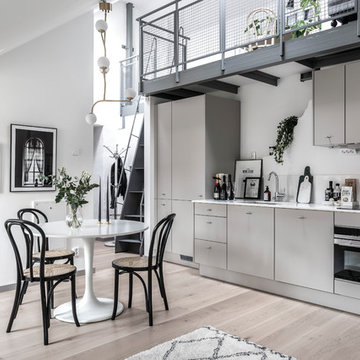
Tommy Andersson på Clear Cut factory
Aménagement d'une cuisine américaine linéaire industrielle de taille moyenne avec un évier 1 bac, un placard à porte plane, des portes de placard grises, plan de travail en marbre, parquet clair et aucun îlot.
Aménagement d'une cuisine américaine linéaire industrielle de taille moyenne avec un évier 1 bac, un placard à porte plane, des portes de placard grises, plan de travail en marbre, parquet clair et aucun îlot.
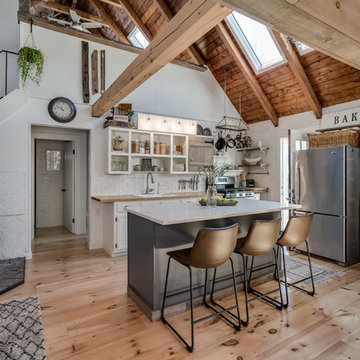
Cette image montre une cuisine ouverte rustique en L avec un évier posé, un placard sans porte, des portes de placard blanches, un plan de travail en bois, une crédence blanche, une crédence en carrelage métro, un électroménager en acier inoxydable, parquet clair, îlot, un sol beige et un plan de travail marron.
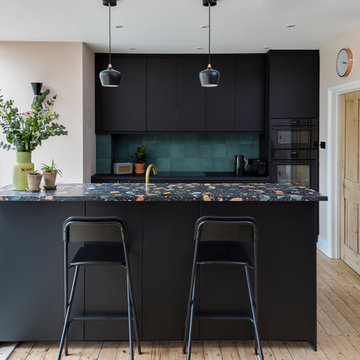
Chris Snook
Inspiration pour une cuisine nordique avec un placard à porte plane, des portes de placard noires, une crédence verte, un électroménager noir, parquet clair, îlot, un sol beige, un plan de travail multicolore et un plan de travail en terrazzo.
Inspiration pour une cuisine nordique avec un placard à porte plane, des portes de placard noires, une crédence verte, un électroménager noir, parquet clair, îlot, un sol beige, un plan de travail multicolore et un plan de travail en terrazzo.
Idées déco de cuisines avec parquet clair
1