Idées déco de cuisines avec parquet peint et un sol en contreplaqué
Trier par :
Budget
Trier par:Populaires du jour
1 - 20 sur 6 710 photos
1 sur 3

Inspiration pour une grande cuisine américaine méditerranéenne en U avec un évier posé, un placard à porte plane, des portes de placard blanches, une crédence grise, une crédence en bois, parquet peint, îlot, un sol gris et un plan de travail blanc.
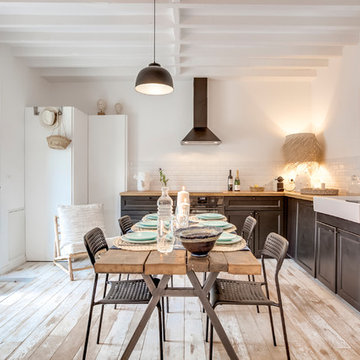
Meero
Exemple d'une cuisine américaine nature en L de taille moyenne avec des portes de placard noires, un plan de travail en bois, une crédence en carrelage métro, parquet peint, un évier de ferme, un placard à porte shaker et une crédence blanche.
Exemple d'une cuisine américaine nature en L de taille moyenne avec des portes de placard noires, un plan de travail en bois, une crédence en carrelage métro, parquet peint, un évier de ferme, un placard à porte shaker et une crédence blanche.

Crédit photos : Sabine Serrad
Exemple d'une petite cuisine américaine encastrable scandinave en L avec un évier posé, un placard à porte affleurante, des portes de placard grises, un plan de travail en stratifié, une crédence grise, une crédence en carreau de ciment, un sol en contreplaqué, un sol beige et un plan de travail beige.
Exemple d'une petite cuisine américaine encastrable scandinave en L avec un évier posé, un placard à porte affleurante, des portes de placard grises, un plan de travail en stratifié, une crédence grise, une crédence en carreau de ciment, un sol en contreplaqué, un sol beige et un plan de travail beige.
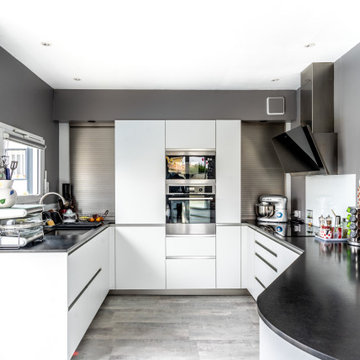
Aménagement d'une cuisine ouverte contemporaine en U de taille moyenne avec un évier encastré, un placard à porte plane, des portes de placard blanches, un plan de travail en granite, une crédence blanche, un électroménager en acier inoxydable, parquet peint, aucun îlot, un sol gris et plan de travail noir.

PictHouse
Idée de décoration pour une cuisine américaine linéaire nordique avec un évier encastré, un électroménager blanc, parquet peint, aucun îlot, un sol blanc et un plan de travail beige.
Idée de décoration pour une cuisine américaine linéaire nordique avec un évier encastré, un électroménager blanc, parquet peint, aucun îlot, un sol blanc et un plan de travail beige.
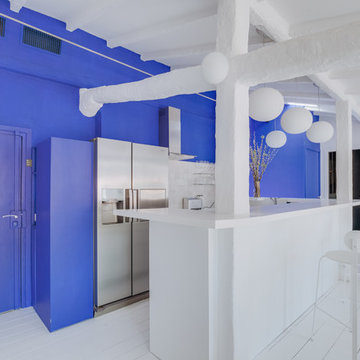
Cette photo montre une cuisine tendance en U avec un placard à porte plane, des portes de placard blanches, une crédence blanche, un électroménager en acier inoxydable, parquet peint, un sol blanc et un plan de travail blanc.
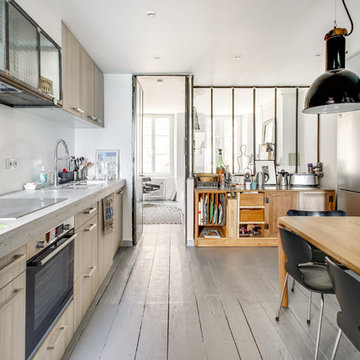
Inspiration pour une cuisine américaine nordique en bois clair avec un placard à porte plane, un plan de travail en béton, parquet peint, un sol beige et un plan de travail gris.

Une cuisine tout équipé avec de l'électroménager encastré et un îlot ouvert sur la salle à manger.
Cette photo montre une petite cuisine américaine parallèle et encastrable scandinave en bois clair avec un évier 1 bac, un placard à porte affleurante, un plan de travail en bois, une crédence noire, parquet peint et un sol gris.
Cette photo montre une petite cuisine américaine parallèle et encastrable scandinave en bois clair avec un évier 1 bac, un placard à porte affleurante, un plan de travail en bois, une crédence noire, parquet peint et un sol gris.

Fall is approaching and with it all the renovations and home projects.
That's why we want to share pictures of this beautiful woodwork recently installed which includes a kitchen, butler's pantry, library, units and vanities, in the hope to give you some inspiration and ideas and to show the type of work designed, manufactured and installed by WL Kitchen and Home.
For more ideas or to explore different styles visit our website at wlkitchenandhome.com.

テーブル一体型のアイランドキッチン。壁側にコンロを設けて壁に排気ダクトを設けています。
photo:Shigeo Ogawa
Cette photo montre une petite cuisine américaine parallèle moderne en bois clair avec un évier 1 bac, un placard à porte affleurante, un plan de travail en surface solide, une crédence blanche, une crédence en feuille de verre, un électroménager en acier inoxydable, un sol en contreplaqué, îlot, un sol marron, plan de travail noir et poutres apparentes.
Cette photo montre une petite cuisine américaine parallèle moderne en bois clair avec un évier 1 bac, un placard à porte affleurante, un plan de travail en surface solide, une crédence blanche, une crédence en feuille de verre, un électroménager en acier inoxydable, un sol en contreplaqué, îlot, un sol marron, plan de travail noir et poutres apparentes.

Peter Landers
Aménagement d'une petite cuisine ouverte contemporaine en L avec un évier posé, un placard à porte plane, des portes de placard noires, un plan de travail en bois, une crédence marron, une crédence en bois, un électroménager en acier inoxydable, parquet peint, une péninsule, un sol gris et un plan de travail marron.
Aménagement d'une petite cuisine ouverte contemporaine en L avec un évier posé, un placard à porte plane, des portes de placard noires, un plan de travail en bois, une crédence marron, une crédence en bois, un électroménager en acier inoxydable, parquet peint, une péninsule, un sol gris et un plan de travail marron.
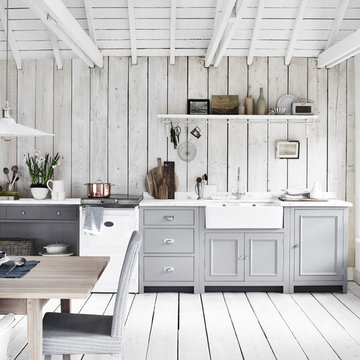
Chichester kitchen hand-painted in cobble. Carrara marble work surface in Old English White
Idées déco pour une cuisine américaine linéaire et grise et blanche campagne de taille moyenne avec un évier de ferme, des portes de placard grises, un sol gris, parquet peint, un placard à porte affleurante, une crédence en bois, un électroménager blanc et aucun îlot.
Idées déco pour une cuisine américaine linéaire et grise et blanche campagne de taille moyenne avec un évier de ferme, des portes de placard grises, un sol gris, parquet peint, un placard à porte affleurante, une crédence en bois, un électroménager blanc et aucun îlot.

Exemple d'une très grande cuisine américaine nature avec un évier encastré, un placard à porte shaker, des portes de placard bleues, plan de travail en marbre, une crédence multicolore, une crédence en marbre, un électroménager en acier inoxydable, parquet peint, îlot, un sol marron et un plan de travail multicolore.
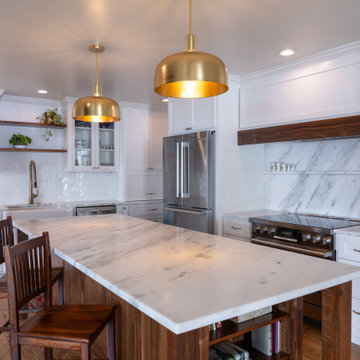
Complementing the existing neo-classical architecture, we designed a bright transitional kitchen with walnut accents. We convinced the client to go electric with a bosch induction cooktop and range, stainless steel fridge, and drawer microwave (not pictured). Mixed metals with hardware and lighting help to bring this beautiful kitchen to life! Oh, and a car-sized island clad in this gorgeous dolomite we found at Absolute Stone.

Aménagement d'une grande cuisine ouverte linéaire bord de mer avec un évier de ferme, un placard avec porte à panneau encastré, des portes de placard blanches, un plan de travail en granite, une crédence grise, une crédence en céramique, un électroménager blanc, parquet peint, îlot, un sol beige, un plan de travail gris et poutres apparentes.

Um auch der Stilwand besondere Offenheit zu verleihen wurde unter den Oberschränken und hinter dem Spülbereich auf einen klassischen Fliesenspiegel verzichtet. Stattdessen gibt eine Spiegel-Verkleidung auch dem wandseitigen Küchenbereich eine offene und großzügige Wirkung.

Die Aufteilung des Raumes erfolgte stilvoll und klassisch zugleich. Während an einer Wand die Stauraumschränke mit dem Spültisch und der Küchenelektrik für die Vorräte platziert sind, bieten die Kochtheke sowie der Übergang Raum für Arbeitsmittel. Daran schließt sich im offenen Bereich des Küchenraumes eine großzügige Sitzgelegenheit für die Familie und die Gäste an.

Inspiration pour une très grande cuisine américaine encastrable traditionnelle en U avec un évier de ferme, un placard à porte affleurante, des portes de placard noires, un plan de travail en quartz modifié, une crédence blanche, une crédence en céramique, parquet peint, îlot, un sol bleu et un plan de travail blanc.

Cette photo montre une grande cuisine américaine nature en U et bois brun avec un évier 2 bacs, plan de travail en marbre, une crédence rose, une crédence en marbre, un électroménager en acier inoxydable, parquet peint, 2 îlots, un sol blanc, un plan de travail rose et un plafond en bois.

Our client, with whom we had worked on a number of projects over the years, enlisted our help in transforming her family’s beloved but deteriorating rustic summer retreat, built by her grandparents in the mid-1920’s, into a house that would be livable year-‘round. It had served the family well but needed to be renewed for the decades to come without losing the flavor and patina they were attached to.
The house was designed by Ruth Adams, a rare female architect of the day, who also designed in a similar vein a nearby summer colony of Vassar faculty and alumnae.
To make Treetop habitable throughout the year, the whole house had to be gutted and insulated. The raw homosote interior wall finishes were replaced with plaster, but all the wood trim was retained and reused, as were all old doors and hardware. The old single-glazed casement windows were restored, and removable storm panels fitted into the existing in-swinging screen frames. New windows were made to match the old ones where new windows were added. This approach was inherently sustainable, making the house energy-efficient while preserving most of the original fabric.
Changes to the original design were as seamless as possible, compatible with and enhancing the old character. Some plan modifications were made, and some windows moved around. The existing cave-like recessed entry porch was enclosed as a new book-lined entry hall and a new entry porch added, using posts made from an oak tree on the site.
The kitchen and bathrooms are entirely new but in the spirit of the place. All the bookshelves are new.
A thoroughly ramshackle garage couldn’t be saved, and we replaced it with a new one built in a compatible style, with a studio above for our client, who is a writer.
Idées déco de cuisines avec parquet peint et un sol en contreplaqué
1