Idées déco de cuisines avec une crédence rouge et un sol en brique
Trier par :
Budget
Trier par:Populaires du jour
1 - 15 sur 15 photos
1 sur 3
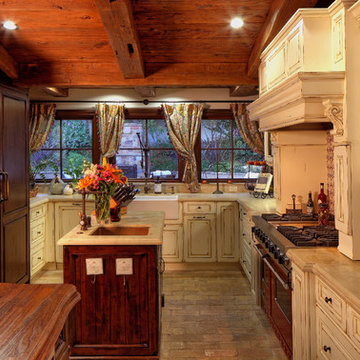
Paul Jonason Photography
Réalisation d'une cuisine méditerranéenne en U et bois vieilli avec un évier de ferme, une crédence rouge, un électroménager de couleur et un sol en brique.
Réalisation d'une cuisine méditerranéenne en U et bois vieilli avec un évier de ferme, une crédence rouge, un électroménager de couleur et un sol en brique.
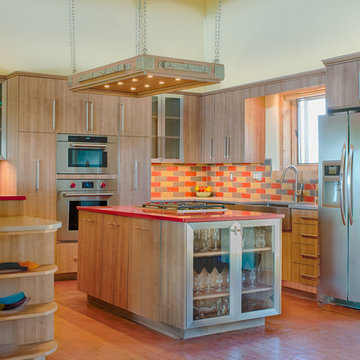
Textured melamine combined with stainless steel accents, quartz counter tops, clay tile, LED lighting in a southwestern setting. Island lighting reused wrought iron plated to brushed nickel with matching textured melamine. Backsplash tile from Statements in Tile and Lighting, Santa Fe, NM Contemporary meets Santa Fe Style. Photo: Douglas Maahs
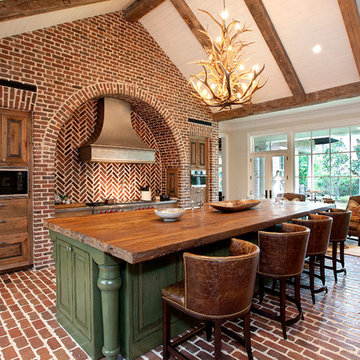
Don Hoffman, Houston, Texas
Exemple d'une cuisine parallèle montagne en bois brun avec un placard avec porte à panneau surélevé, un plan de travail en bois, une crédence rouge, un sol en brique et îlot.
Exemple d'une cuisine parallèle montagne en bois brun avec un placard avec porte à panneau surélevé, un plan de travail en bois, une crédence rouge, un sol en brique et îlot.
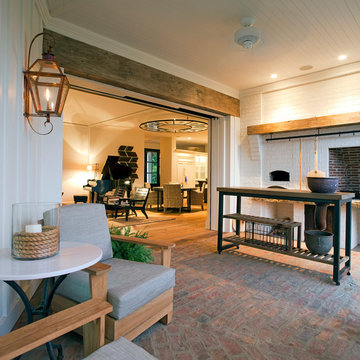
Inspiration pour une cuisine chalet en U fermée et de taille moyenne avec un plan de travail en bois, une crédence rouge, une crédence en brique, un sol en brique, îlot et un sol rouge.

Award winning kitchen made of brick and reclaimed wood
Cette image montre une cuisine américaine traditionnelle en L et bois brun de taille moyenne avec un évier encastré, un placard à porte plane, un plan de travail en surface solide, une crédence rouge, une crédence en brique, un électroménager en acier inoxydable, un sol en brique, îlot et un sol rouge.
Cette image montre une cuisine américaine traditionnelle en L et bois brun de taille moyenne avec un évier encastré, un placard à porte plane, un plan de travail en surface solide, une crédence rouge, une crédence en brique, un électroménager en acier inoxydable, un sol en brique, îlot et un sol rouge.
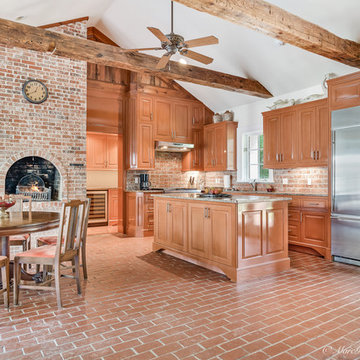
Marc Gibson Photography
Inspiration pour une cuisine américaine traditionnelle en L avec un évier encastré, un placard avec porte à panneau surélevé, des portes de placard marrons, un plan de travail en granite, une crédence rouge, une crédence en brique, un électroménager en acier inoxydable, un sol en brique, îlot et un sol rouge.
Inspiration pour une cuisine américaine traditionnelle en L avec un évier encastré, un placard avec porte à panneau surélevé, des portes de placard marrons, un plan de travail en granite, une crédence rouge, une crédence en brique, un électroménager en acier inoxydable, un sol en brique, îlot et un sol rouge.
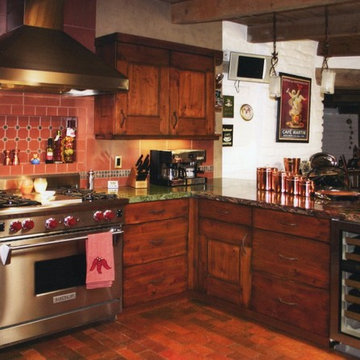
Aménagement d'une cuisine ouverte montagne en L et bois brun de taille moyenne avec un placard à porte plane, un plan de travail en granite, une crédence rouge, une crédence en terre cuite, un électroménager en acier inoxydable, un sol en brique, une péninsule et un sol rouge.
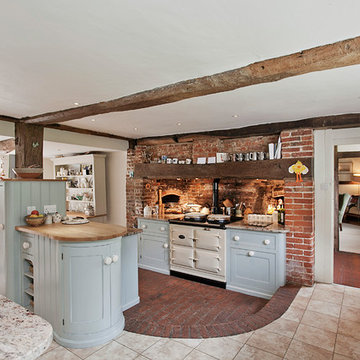
Cette photo montre une cuisine ouverte nature en L avec un évier 2 bacs, un placard avec porte à panneau encastré, des portes de placard bleues, un plan de travail en granite, une crédence rouge, une crédence en brique, un électroménager blanc, un sol en brique, îlot et un sol rouge.
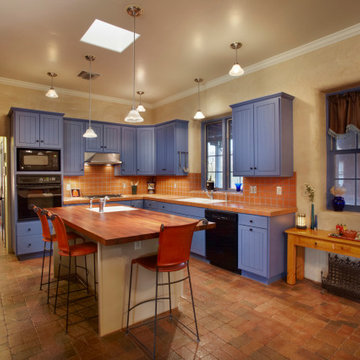
Periwinkle painted cabinets contrast with terricotta tile counter tops to create a cheery atmosphere in the kitchen of this rammed earth home.
Cette photo montre une cuisine américaine chic avec un évier posé, un placard à porte affleurante, des portes de placard violettes, plan de travail carrelé, une crédence rouge, une crédence en terre cuite, un électroménager noir, un sol en brique, îlot, un sol rouge et un plan de travail rouge.
Cette photo montre une cuisine américaine chic avec un évier posé, un placard à porte affleurante, des portes de placard violettes, plan de travail carrelé, une crédence rouge, une crédence en terre cuite, un électroménager noir, un sol en brique, îlot, un sol rouge et un plan de travail rouge.
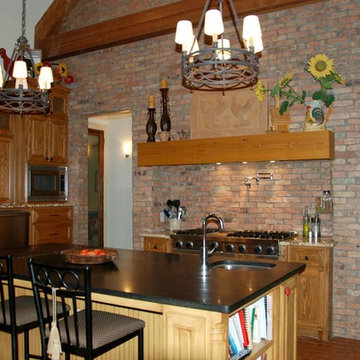
Idée de décoration pour une grande cuisine ouverte en L et bois brun avec un évier posé, un placard à porte affleurante, un plan de travail en granite, une crédence rouge, un électroménager en acier inoxydable, un sol en brique et îlot.
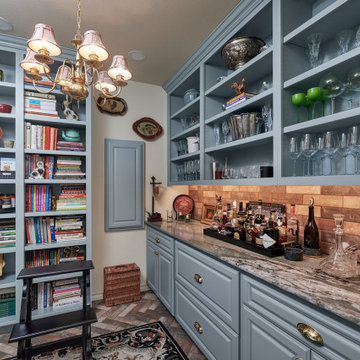
Every remodel comes with its new challenges and solutions. Our client built this home over 40 years ago and every inch of the home has some sentimental value. They had outgrown the original kitchen. It was too small, lacked counter space and storage, and desperately needed an updated look. The homeowners wanted to open up and enlarge the kitchen and let the light in to create a brighter and bigger space. Consider it done! We put in an expansive 14 ft. multifunctional island with a dining nook. We added on a large, walk-in pantry space that flows seamlessly from the kitchen. All appliances are new, built-in, and some cladded to match the custom glazed cabinetry. We even installed an automated attic door in the new Utility Room that operates with a remote. New windows were installed in the addition to let the natural light in and provide views to their gorgeous property.
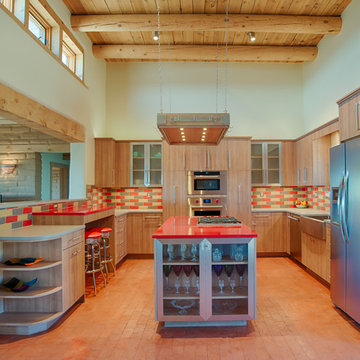
Textured melamine combined with stainless steel accents, quartz counter tops, clay tile, LED lighting in a southwestern setting. Island lighting reused wrought iron plated to brushed nickel with matching textured melamine. Backsplash tile from Statements in Tile and Lighting, Santa Fe, NM Contemporary meets Santa Fe Style. Photo: Douglas Maahs
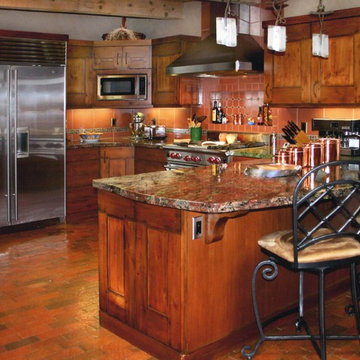
Cette photo montre une cuisine ouverte montagne en L et bois brun de taille moyenne avec un placard à porte plane, un plan de travail en granite, une crédence rouge, une crédence en terre cuite, un électroménager en acier inoxydable, un sol en brique, une péninsule et un sol rouge.
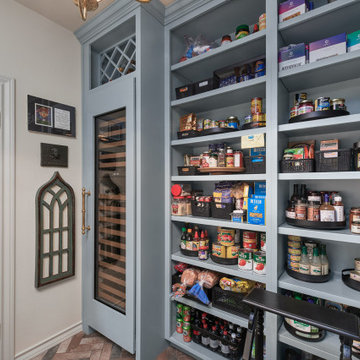
Every remodel comes with its new challenges and solutions. Our client built this home over 40 years ago and every inch of the home has some sentimental value. They had outgrown the original kitchen. It was too small, lacked counter space and storage, and desperately needed an updated look. The homeowners wanted to open up and enlarge the kitchen and let the light in to create a brighter and bigger space. Consider it done! We put in an expansive 14 ft. multifunctional island with a dining nook. We added on a large, walk-in pantry space that flows seamlessly from the kitchen. All appliances are new, built-in, and some cladded to match the custom glazed cabinetry. We even installed an automated attic door in the new Utility Room that operates with a remote. New windows were installed in the addition to let the natural light in and provide views to their gorgeous property.
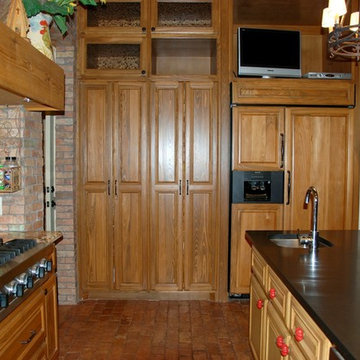
Cette image montre une grande cuisine ouverte en L et bois brun avec un évier posé, un placard à porte affleurante, un plan de travail en granite, une crédence rouge, un électroménager en acier inoxydable, un sol en brique et îlot.
Idées déco de cuisines avec une crédence rouge et un sol en brique
1