Idées déco de cuisines avec un sol en calcaire
Trier par :
Budget
Trier par:Populaires du jour
1 - 20 sur 20 photos
1 sur 3

Conversion and renovation of a Grade II listed barn into a bright contemporary home
Inspiration pour une grande cuisine ouverte rustique en bois foncé avec un plan de travail en surface solide, un électroménager en acier inoxydable, un sol en calcaire, un évier 2 bacs, un placard à porte plane, fenêtre, un sol beige, un plan de travail gris, 2 îlots et fenêtre au-dessus de l'évier.
Inspiration pour une grande cuisine ouverte rustique en bois foncé avec un plan de travail en surface solide, un électroménager en acier inoxydable, un sol en calcaire, un évier 2 bacs, un placard à porte plane, fenêtre, un sol beige, un plan de travail gris, 2 îlots et fenêtre au-dessus de l'évier.

An Architectural and Interior Design Masterpiece! This luxurious waterfront estate resides on 4 acres of a private peninsula, surrounded by 3 sides of an expanse of water with unparalleled, panoramic views. 1500 ft of private white sand beach, private pier and 2 boat slips on Ono Harbor. Spacious, exquisite formal living room, dining room, large study/office with mahogany, built in bookshelves. Family Room with additional breakfast area. Guest Rooms share an additional Family Room. Unsurpassed Master Suite with water views of Bellville Bay and Bay St. John featuring a marble tub, custom tile outdoor shower, and dressing area. Expansive outdoor living areas showcasing a saltwater pool with swim up bar and fire pit. The magnificent kitchen offers access to a butler pantry, balcony and an outdoor kitchen with sitting area. This home features Brazilian Wood Floors and French Limestone Tiles throughout. Custom Copper handrails leads you to the crow's nest that offers 360degree views.
Photos: Shawn Seals, Fovea 360 LLC
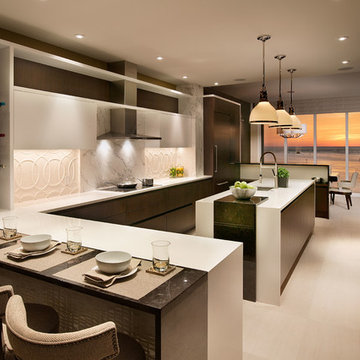
Réalisation d'une grande cuisine américaine encastrable design en U et bois foncé avec un évier encastré, un placard à porte plane, une crédence blanche, 2 îlots, un plan de travail en quartz, une crédence en céramique et un sol en calcaire.
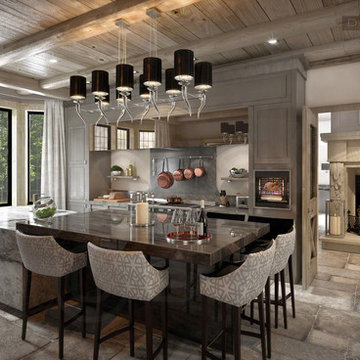
We creatively extended this property enormously using considered space planning to incorporate a completely new space for this fully bespoke Kitchen. The owners' style for this country residence was to lean considerably on the luxurious textures of a ultra high-end ski chalet.
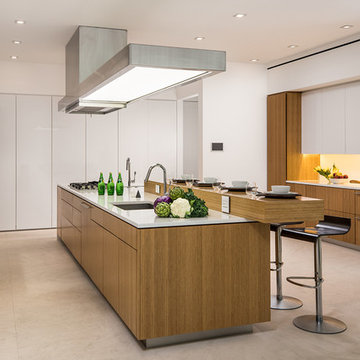
While this client is not on the road, he loves to cook for his family and closest friends. This is why this kitchen has the top of the line modern appliances, gas cooktop, and a whole back up pantry storage around the corner with full size refrigerator, freezer, and a wine fridge.
Client asked us for a sleek and functional kitchen that has a dual purpose: it acts as an every day kitchen for the family, and it can be closed off from the areas of the house with hidden doors to become a catering kitchen for the parties.
In lieu of traditional hood and pendants, we designed an incredible stainless steel hood that supports cantilevered structure with LED panel providing functional lighting over the island. This design was inspired by a fashion runway show catwalk and this kitchen certainly is a show stage for culinary excellence.
The sleek design allows you to move around the kitchen without protruding catching handles. The doors and drawers incorporate state of the art technology allowing for simple tap or push on the surface for the cabinetry to open. This is especially useful when your hands have food on them when you’re cooking as you are able to use your knee or thigh to activate doors to open. Even refrigerator and freezer have a fully integrated hidden custom pull handle that looks like a vertical reveal – this allows for good grip to pull the heavy doors with suction, and the white acrylic panels are very easy to keep clean.
Positions of two sinks on the island were specifically placed in the locations to facilitate the steps in food preparation - having them both on a single working surface makes it easier to work between them without dropping food or dripping water on the floors while preparing for cooking. Island incorporates a tall counter to sit at for a quick bite or just to stand around with you friends as you are preparing a meal. . This island truly is the heart of the kitchen and the heart of this home.
Photography: Craig Denis
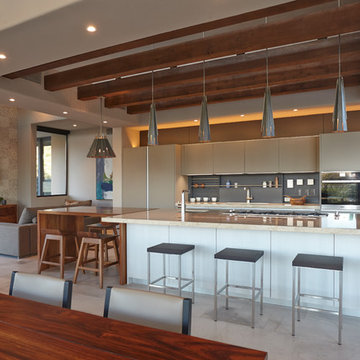
Robin Stancliff
Inspiration pour une grande cuisine ouverte parallèle sud-ouest américain avec un évier encastré, un placard à porte plane, des portes de placard beiges, une crédence grise, un électroménager en acier inoxydable, un sol en calcaire, îlot, un sol gris et un plan de travail en calcaire.
Inspiration pour une grande cuisine ouverte parallèle sud-ouest américain avec un évier encastré, un placard à porte plane, des portes de placard beiges, une crédence grise, un électroménager en acier inoxydable, un sol en calcaire, îlot, un sol gris et un plan de travail en calcaire.

Cette photo montre une grande cuisine ouverte parallèle et encastrable tendance en bois clair avec un évier intégré, un placard à porte plane, un plan de travail en quartz, un sol en calcaire et 2 îlots.
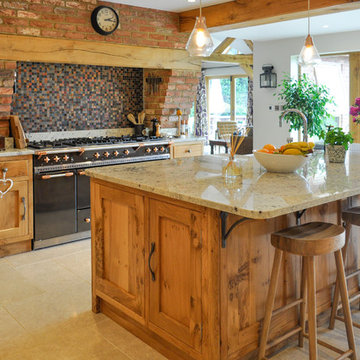
A bespoke pippy oak kitchen with pale granite worktops and stone floor. In an adjacent room is a walk-in pantry and wine room with matching oak cabinetry.
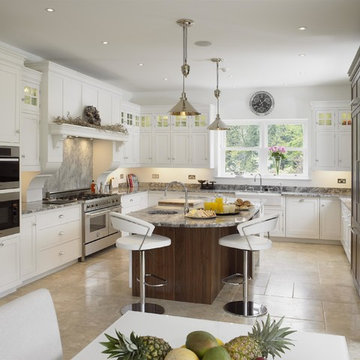
This practical and stylish Hampton kitchen by McCarron & Co includes a walnut larder, painted units and tumbled limestone flooring. The kitchen is L-shaped so it was divided into separate zoned areas for living, cooking and dining to create a space for the whole family to enjoy.
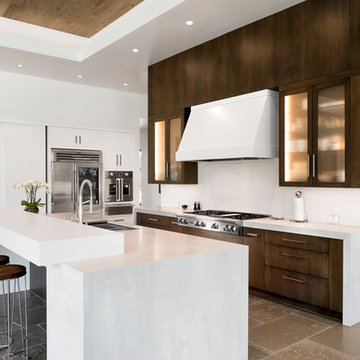
Photographer: Chip Allen
Idée de décoration pour une grande cuisine design en bois foncé avec un plan de travail en quartz modifié, une crédence blanche, un électroménager en acier inoxydable, un sol en calcaire, îlot, un plan de travail blanc, un évier 2 bacs, un placard à porte vitrée et un sol gris.
Idée de décoration pour une grande cuisine design en bois foncé avec un plan de travail en quartz modifié, une crédence blanche, un électroménager en acier inoxydable, un sol en calcaire, îlot, un plan de travail blanc, un évier 2 bacs, un placard à porte vitrée et un sol gris.
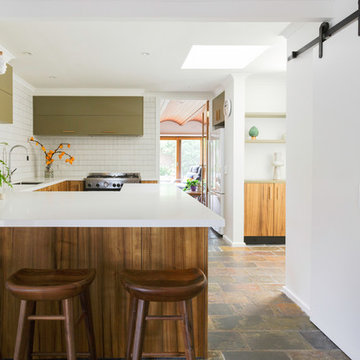
Réalisation d'une grande cuisine design en U avec des portes de placards vertess, un plan de travail en surface solide, une crédence blanche, un électroménager en acier inoxydable, un sol en calcaire, un plan de travail blanc, un évier encastré, un placard à porte plane, une crédence en carreau briquette et une péninsule.
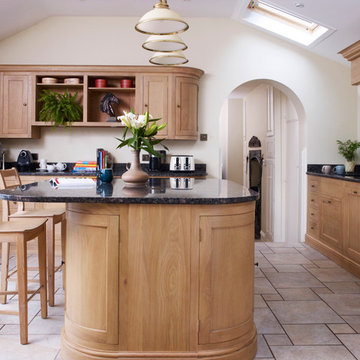
Colin Cadle
Idée de décoration pour une grande cuisine ouverte tradition en U et bois clair avec un évier 2 bacs, un placard à porte shaker, un plan de travail en granite, une crédence bleue, une crédence en céramique, un électroménager noir, un sol en calcaire et îlot.
Idée de décoration pour une grande cuisine ouverte tradition en U et bois clair avec un évier 2 bacs, un placard à porte shaker, un plan de travail en granite, une crédence bleue, une crédence en céramique, un électroménager noir, un sol en calcaire et îlot.

Classic tailored furniture is married with the very latest appliances from Sub Zero and Wolf to provide a kitchen of distinction, designed to perfectly complement the proportions of the room.
The design is practical and inviting but with every modern luxury included.
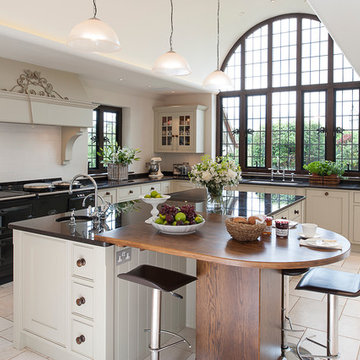
A breakfast perch incorporated into the Island design is finished in a dark stained oak tying in with the window joinery.
Aménagement d'une grande cuisine américaine classique en L avec un placard avec porte à panneau encastré, des portes de placard grises, une crédence blanche, une crédence en carrelage métro, un électroménager noir, îlot, un évier 2 bacs, un plan de travail en granite, un sol en calcaire, un sol beige et un plan de travail marron.
Aménagement d'une grande cuisine américaine classique en L avec un placard avec porte à panneau encastré, des portes de placard grises, une crédence blanche, une crédence en carrelage métro, un électroménager noir, îlot, un évier 2 bacs, un plan de travail en granite, un sol en calcaire, un sol beige et un plan de travail marron.
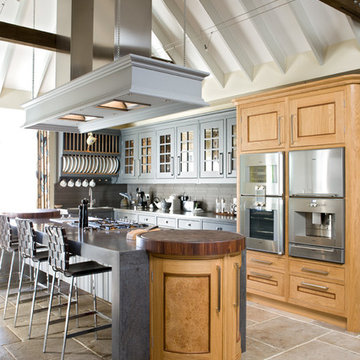
Aménagement d'une cuisine classique en L de taille moyenne avec une crédence grise, un électroménager en acier inoxydable, un sol en calcaire, des portes de placard grises et îlot.
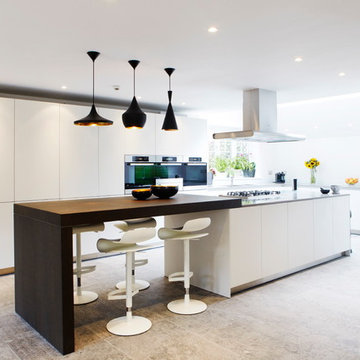
This modern Kitchen required quality speakers that could aesthetically match the smooth, sleek design. This was easily accomplished with discreet in-ceiling speakers connected to the Multi Room Audio system and controlled via an app, excluding the need for displayed equipment of any kind.
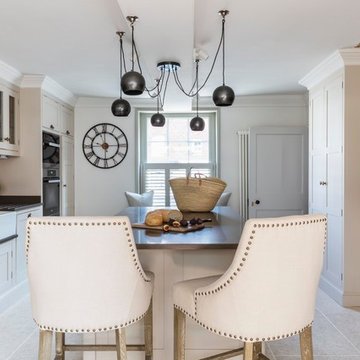
Emma Lewis
Cette photo montre une cuisine parallèle nature de taille moyenne avec un placard à porte shaker, une crédence miroir, un sol en calcaire, îlot, un sol beige, un évier de ferme, des portes de placard beiges, un plan de travail en granite, un électroménager en acier inoxydable et plan de travail noir.
Cette photo montre une cuisine parallèle nature de taille moyenne avec un placard à porte shaker, une crédence miroir, un sol en calcaire, îlot, un sol beige, un évier de ferme, des portes de placard beiges, un plan de travail en granite, un électroménager en acier inoxydable et plan de travail noir.
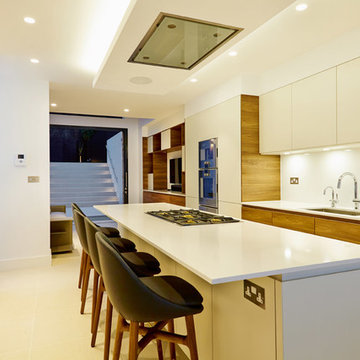
Ian Harding
Cette photo montre une cuisine tendance avec un évier encastré, un placard à porte plane, des portes de placard blanches, un plan de travail en quartz modifié, une crédence blanche, un électroménager en acier inoxydable, un sol en calcaire et îlot.
Cette photo montre une cuisine tendance avec un évier encastré, un placard à porte plane, des portes de placard blanches, un plan de travail en quartz modifié, une crédence blanche, un électroménager en acier inoxydable, un sol en calcaire et îlot.
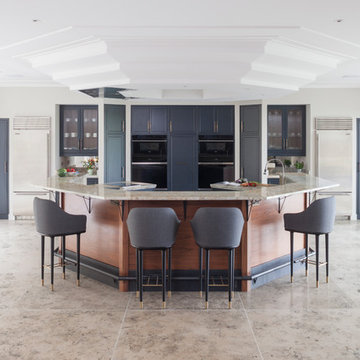
Having previously worked on the clients existing property in Great Pulteney Street, we were approached and asked to get involved with the project as design consultants for all aspects of the interior.
Although not involved with the construction of the building, the team and I came up with concept ideas for the kitchen, utility room, boot room, study/library, guest bedroom furniture and the master dressing room and en-suite.
The concept for the kitchen design was driven in part by the huge hexagonal entrance atrium that leads directly into the kitchen area. The initial designs were developed into working drawings. The statement piece for the kitchen is the large ceiling bulkhead and in order to make sure it worked aesthetically, we made a full size section that would enable the clients to fully visualise how the finished piece would look.
The American Black Walnut panelling was chosen to compliment some of the client’s existing furniture, this material is used throughout the construction of the kitchen cabinets, with the paint colour of the door fronts complimenting the colour of all the building’s exterior doors and windows.
The brief for the master bedroom dressing room and en-suite was to exude the qualities of some of the world’s most prestigious hotel suites, therefore we used solid oak frames with full bur oak panels for the beautiful, handmade furniture.
Finally, we were instructed to bring a unique design to all of the guest bedrooms and the library furniture, the former being encapsulated by each room’s bespoke wardrobe design.
We are incredibly proud that the clients should choose to work with the Stephen Graver Ltd team again, putting their trust in us to create an incredible finish with exacting standards of design and quality within a property that deserves it!
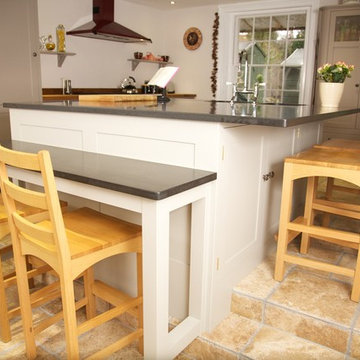
Truly Authentic Bespoke Kitchen Designer & Cabinet Maker.
Exemple d'une cuisine américaine nature de taille moyenne avec un évier encastré, un placard à porte shaker, un plan de travail en granite, un sol en calcaire et îlot.
Exemple d'une cuisine américaine nature de taille moyenne avec un évier encastré, un placard à porte shaker, un plan de travail en granite, un sol en calcaire et îlot.
Idées déco de cuisines avec un sol en calcaire
1