Idées déco de cuisines avec une crédence en carreau de verre et tomettes au sol
Trier par :
Budget
Trier par:Populaires du jour
1 - 20 sur 373 photos
1 sur 3
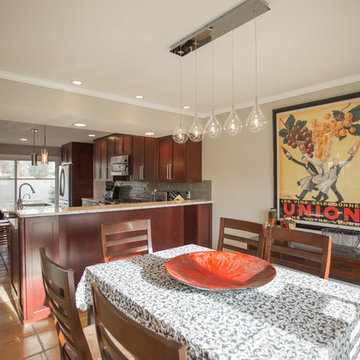
This Mediterranean contemporary home needed a bit of openness and a whole new kitchen.
Nina Lea Photography
Réalisation d'une grande cuisine américaine tradition en L et bois foncé avec un évier encastré, un placard à porte shaker, un plan de travail en granite, une crédence beige, une crédence en carreau de verre, un électroménager en acier inoxydable, tomettes au sol et îlot.
Réalisation d'une grande cuisine américaine tradition en L et bois foncé avec un évier encastré, un placard à porte shaker, un plan de travail en granite, une crédence beige, une crédence en carreau de verre, un électroménager en acier inoxydable, tomettes au sol et îlot.
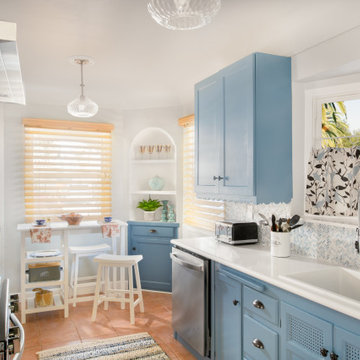
Vintage kitchen remodel. Our inspiration for the Spanish bungalow was California Coastal. We kept the beautiful terracotta floors, repurposed the cabinetry, added new countertops and backsplash. The client wanted a dishwasher so we extended the countertop to make room for the dishwasher & added additional cabinetry for more storage.
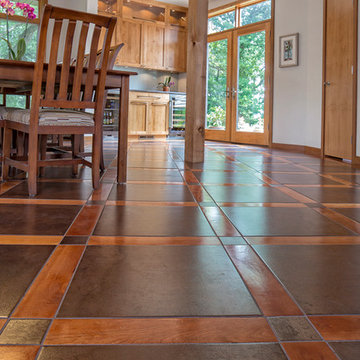
Kurt Johnson
Idées déco pour une très grande cuisine ouverte contemporaine en U et bois clair avec un évier encastré, un placard à porte shaker, plan de travail en marbre, une crédence beige, une crédence en carreau de verre, un électroménager en acier inoxydable, tomettes au sol et 2 îlots.
Idées déco pour une très grande cuisine ouverte contemporaine en U et bois clair avec un évier encastré, un placard à porte shaker, plan de travail en marbre, une crédence beige, une crédence en carreau de verre, un électroménager en acier inoxydable, tomettes au sol et 2 îlots.

Range: Cambridge
Colour: Canyon Green
Worktops: Laminate Natural Wood
Inspiration pour une cuisine américaine rustique en U de taille moyenne avec un évier 2 bacs, un placard à porte shaker, des portes de placards vertess, un plan de travail en stratifié, une crédence noire, une crédence en carreau de verre, un électroménager noir, tomettes au sol, aucun îlot, un sol orange, un plan de travail marron et un plafond à caissons.
Inspiration pour une cuisine américaine rustique en U de taille moyenne avec un évier 2 bacs, un placard à porte shaker, des portes de placards vertess, un plan de travail en stratifié, une crédence noire, une crédence en carreau de verre, un électroménager noir, tomettes au sol, aucun îlot, un sol orange, un plan de travail marron et un plafond à caissons.
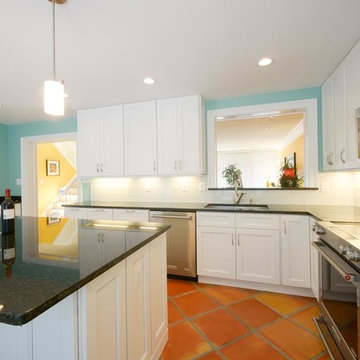
Photographer Credit: livingspacephotos
Cette photo montre une cuisine chic en L fermée et de taille moyenne avec un évier encastré, un placard à porte shaker, des portes de placard blanches, un plan de travail en granite, une crédence blanche, une crédence en carreau de verre, un électroménager en acier inoxydable, tomettes au sol, îlot et un sol marron.
Cette photo montre une cuisine chic en L fermée et de taille moyenne avec un évier encastré, un placard à porte shaker, des portes de placard blanches, un plan de travail en granite, une crédence blanche, une crédence en carreau de verre, un électroménager en acier inoxydable, tomettes au sol, îlot et un sol marron.
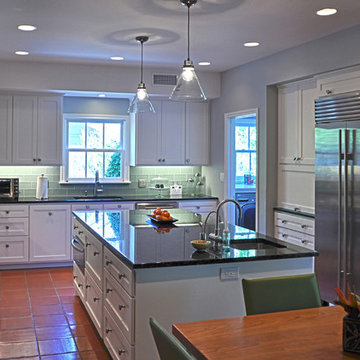
Aménagement d'une grande cuisine américaine contemporaine en U avec un évier encastré, un placard à porte shaker, des portes de placard blanches, un plan de travail en granite, une crédence verte, une crédence en carreau de verre, un électroménager en acier inoxydable, tomettes au sol et îlot.
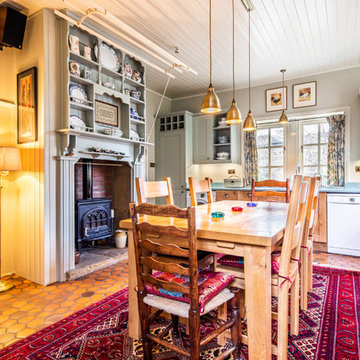
Exemple d'une cuisine américaine chic en U et bois brun de taille moyenne avec un évier 2 bacs, un placard à porte shaker, un plan de travail en verre, une crédence multicolore, une crédence en carreau de verre, un électroménager blanc, tomettes au sol, aucun îlot, un sol orange et un plan de travail vert.
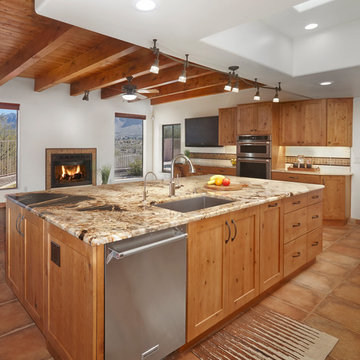
Inspiration pour une très grande cuisine américaine parallèle sud-ouest américain en bois clair avec un évier encastré, un placard avec porte à panneau encastré, un plan de travail en granite, une crédence marron, une crédence en carreau de verre, un électroménager en acier inoxydable, tomettes au sol, îlot, un sol marron et un plan de travail marron.
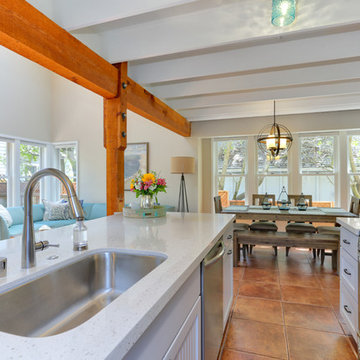
Though the foot print for this kitchen was small, the crisp cabinet colors, beachy quartz counter top, and coastal blue back splash brightened and expanded the space. The bubble glass pendants bring in a little bling.
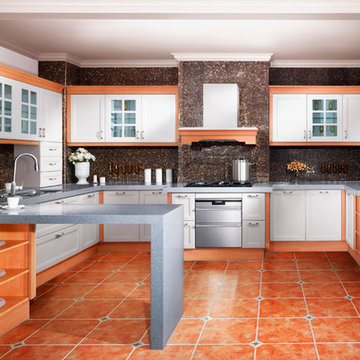
This class of elegance modern Kitchen available at Imagineer Remodeling #crisp #bright and mix of texture, elements & colors
kitchen #airy showcase other elements to create an inviting, enchanting, and functional kitchen now available at Imagineer Remodeling #Modern #Kitchen #modernkitchen #mixofelements #classy #white #wood #terracota tiles #Gray #glass
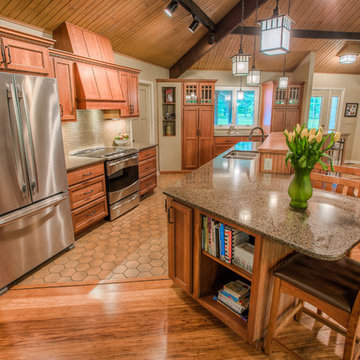
This West Lafayette couple was tired of their worn out cabinets and appliances, an outdated design and a less than functional work space. They were interested in visually opening up their kitchen to allow for entertaining. Riverside Construction accomplished this by removing the wall peninsula cabinets, moving the sink under the rear window and repositioning the double ovens closer to the range top. Maple cabinets and granite countertops added a new beauty and warmth to the space, while luxury vinyl tile flooring and a travertine backsplash completed the new look. All of these remodeling improvements not only allowed for a more functional cooking space, but created the perfect environment for many friendly gatherings and parties.
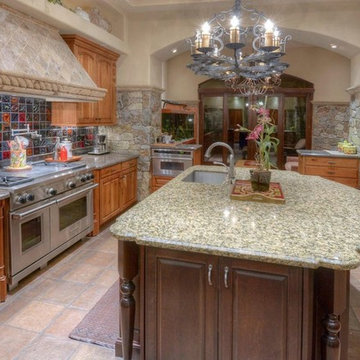
KItchen: glass tile back-splash by Catherine Hyatt, stainless appliances, granite countertops. Field stone wainscoat with cantera stone trims and fan hood.
Designer/Builder; Michael Gomez
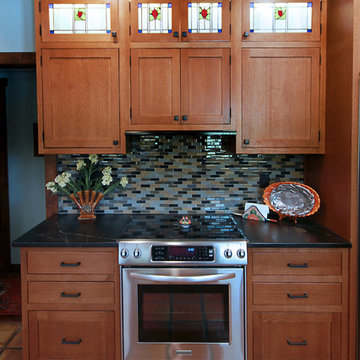
Designer: Laura Wallace
Photographer: Donna Sanchez
Idées déco pour une cuisine américaine parallèle craftsman de taille moyenne avec un évier de ferme, des portes de placard marrons, un plan de travail en stéatite, une crédence noire, une crédence en carreau de verre, un électroménager en acier inoxydable et tomettes au sol.
Idées déco pour une cuisine américaine parallèle craftsman de taille moyenne avec un évier de ferme, des portes de placard marrons, un plan de travail en stéatite, une crédence noire, une crédence en carreau de verre, un électroménager en acier inoxydable et tomettes au sol.
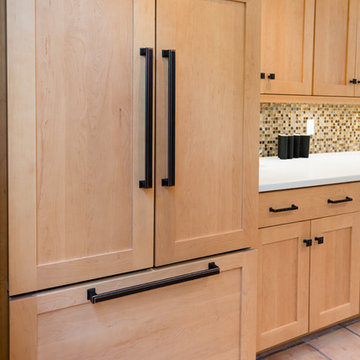
big fish studio, phil mello
Idées déco pour une cuisine éclectique en U et bois clair de taille moyenne avec un évier encastré, un placard avec porte à panneau encastré, un plan de travail en surface solide, une crédence multicolore, une crédence en carreau de verre, un électroménager en acier inoxydable, tomettes au sol et îlot.
Idées déco pour une cuisine éclectique en U et bois clair de taille moyenne avec un évier encastré, un placard avec porte à panneau encastré, un plan de travail en surface solide, une crédence multicolore, une crédence en carreau de verre, un électroménager en acier inoxydable, tomettes au sol et îlot.
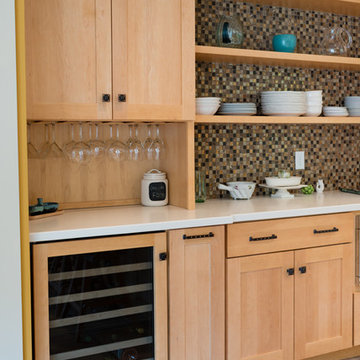
big fish studio, phil mello
Exemple d'une cuisine éclectique en U et bois clair de taille moyenne avec un évier encastré, un placard avec porte à panneau encastré, un plan de travail en surface solide, une crédence multicolore, une crédence en carreau de verre, un électroménager en acier inoxydable, tomettes au sol et îlot.
Exemple d'une cuisine éclectique en U et bois clair de taille moyenne avec un évier encastré, un placard avec porte à panneau encastré, un plan de travail en surface solide, une crédence multicolore, une crédence en carreau de verre, un électroménager en acier inoxydable, tomettes au sol et îlot.

Réalisation d'une petite arrière-cuisine tradition en U avec un placard sans porte, un plan de travail en cuivre, tomettes au sol, un évier intégré, une crédence bleue, une crédence en carreau de verre et aucun îlot.
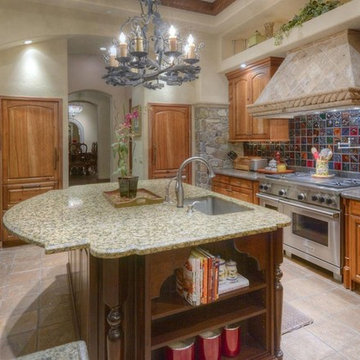
THE KITCHEN, with the Dining Room beyond. The last of the great stone archways leads to the Formal Dining Room, beyond. This archway is framed by the Sub-Zero Refrigerator and Freezer. Both appliances utilize integrated Cherry-Wood panel door inserts, to match the cabinets. The beautiful Hand-Made glass tiles create a colorful mosaic setting for the Cantera Stone Hood, which is centered with the Family Room Fireplace (left).

Vintage kitchen remodel. Our inspiration for the Spanish bungalow was California Coastal. We kept the beautiful terracotta floors, repurposed the cabinetry, added new countertops and backsplash. The client wanted a dishwasher so we extended the countertop to make room for the dishwasher & added additional cabinetry for more storage.
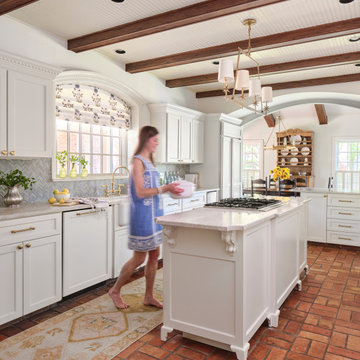
Designer Maria Beck of M.E. Designs expertly combines fun wallpaper patterns and sophisticated colors in this lovely Alamo Heights home.
Kitchen painted a Farrow and Ball white
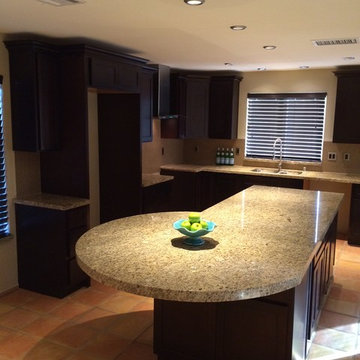
J. Johnson
Cette image montre une petite cuisine américaine design en U et bois foncé avec îlot, un placard à porte shaker, un plan de travail en granite, une crédence beige, une crédence en carreau de verre, un électroménager en acier inoxydable, un évier encastré et tomettes au sol.
Cette image montre une petite cuisine américaine design en U et bois foncé avec îlot, un placard à porte shaker, un plan de travail en granite, une crédence beige, une crédence en carreau de verre, un électroménager en acier inoxydable, un évier encastré et tomettes au sol.
Idées déco de cuisines avec une crédence en carreau de verre et tomettes au sol
1