Idées déco de cuisines avec un plan de travail en stéatite et un sol en carrelage de céramique
Trier par :
Budget
Trier par:Populaires du jour
1 - 20 sur 792 photos
1 sur 3

Johann Garcia
Cette image montre une cuisine rustique en U de taille moyenne avec un placard à porte plane, des portes de placard grises, un plan de travail en stéatite, une crédence beige, une crédence en céramique, un sol en carrelage de céramique, îlot, un sol beige, un plan de travail beige, un évier 2 bacs et fenêtre au-dessus de l'évier.
Cette image montre une cuisine rustique en U de taille moyenne avec un placard à porte plane, des portes de placard grises, un plan de travail en stéatite, une crédence beige, une crédence en céramique, un sol en carrelage de céramique, îlot, un sol beige, un plan de travail beige, un évier 2 bacs et fenêtre au-dessus de l'évier.

Charles Davis Smith, AIA
Idée de décoration pour une très grande cuisine américaine minimaliste en bois foncé et U avec un évier encastré, un placard à porte plane, un plan de travail en stéatite, une crédence beige, une crédence en céramique, un électroménager en acier inoxydable, un sol en carrelage de céramique, îlot, un sol gris et un plan de travail gris.
Idée de décoration pour une très grande cuisine américaine minimaliste en bois foncé et U avec un évier encastré, un placard à porte plane, un plan de travail en stéatite, une crédence beige, une crédence en céramique, un électroménager en acier inoxydable, un sol en carrelage de céramique, îlot, un sol gris et un plan de travail gris.

Réalisation d'une cuisine ouverte parallèle champêtre en bois vieilli de taille moyenne avec un évier de ferme, un placard à porte shaker, un plan de travail en stéatite, une crédence beige, une crédence en céramique, un électroménager en acier inoxydable, un sol en carrelage de céramique et une péninsule.
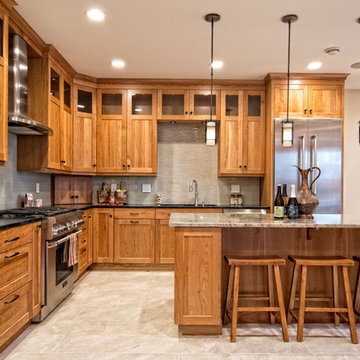
Caryn Davis
Cette photo montre une cuisine craftsman en bois brun avec un évier posé, un placard à porte shaker, un plan de travail en stéatite, une crédence beige, une crédence en carreau de verre, un électroménager en acier inoxydable, un sol en carrelage de céramique et îlot.
Cette photo montre une cuisine craftsman en bois brun avec un évier posé, un placard à porte shaker, un plan de travail en stéatite, une crédence beige, une crédence en carreau de verre, un électroménager en acier inoxydable, un sol en carrelage de céramique et îlot.
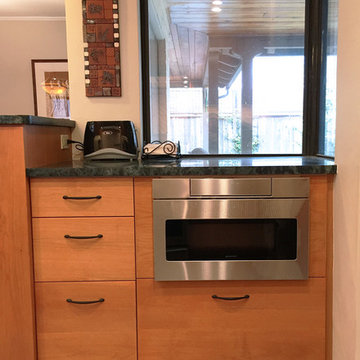
Agate Architecture LCC
Inspiration pour une cuisine américaine parallèle vintage en bois brun de taille moyenne avec un évier intégré, un placard à porte plane, un plan de travail en stéatite, une crédence blanche, une crédence en céramique, un électroménager en acier inoxydable, un sol en carrelage de céramique, aucun îlot et un sol gris.
Inspiration pour une cuisine américaine parallèle vintage en bois brun de taille moyenne avec un évier intégré, un placard à porte plane, un plan de travail en stéatite, une crédence blanche, une crédence en céramique, un électroménager en acier inoxydable, un sol en carrelage de céramique, aucun îlot et un sol gris.

A complete renovation of a 90's kitchen featuring a gorgeous blue Lacanche range. The cabinets were designed by AJ Margulis Interiors and built by St. Joseph Trim and Cabinet Company.
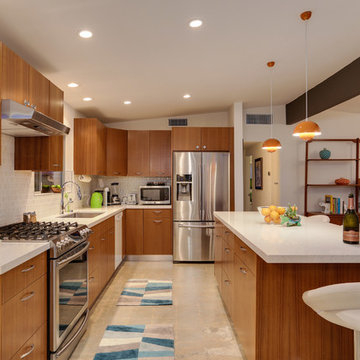
Kelly Peak
Réalisation d'une cuisine américaine vintage en bois clair de taille moyenne avec un évier 2 bacs, un placard à porte plane, un plan de travail en stéatite, une crédence blanche, une crédence en mosaïque, un électroménager en acier inoxydable, un sol en carrelage de céramique et îlot.
Réalisation d'une cuisine américaine vintage en bois clair de taille moyenne avec un évier 2 bacs, un placard à porte plane, un plan de travail en stéatite, une crédence blanche, une crédence en mosaïque, un électroménager en acier inoxydable, un sol en carrelage de céramique et îlot.
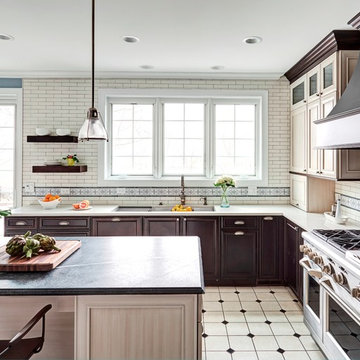
The goal of the project was to create a more functional kitchen, but to remodel with an eco-friendly approach. To minimize the waste going into the landfill, all the old cabinetry and appliances were donated, and the kitchen floor was kept intact because it was in great condition. The challenge was to design the kitchen around the existing floor and the natural soapstone the client fell in love with. The clients continued with the sustainable theme throughout the room with the new materials chosen: The back splash tiles are eco-friendly and hand-made in the USA.. The custom range hood was a beautiful addition to the kitchen. We maximized the counter space around the custom sink by extending the integral drain board above the dishwasher to create more prep space. In the adjacent laundry room, we continued the same color scheme to create a custom wall of cabinets to incorporate a hidden laundry shoot, and dog area. We also added storage around the washer and dryer including two different types of hanging for drying purposes.

This Transitional Farmhouse Kitchen was completely remodeled and the home is nestled on the border of Pasadena and South Pasadena. Our goal was to keep the original charm of our client’s home while updating the kitchen in a way that was fresh and current.
Our design inspiration began with a deep green soapstone counter top paired with creamy white cabinetry. Carrera marble subway tile for the backsplash is a luxurious splurge and adds classic elegance to the space. The stainless steel appliances and sink create a more transitional feel, while the shaker style cabinetry doors and schoolhouse light fixture are in keeping with the original style of the home.
Tile flooring resembling concrete is clean and simple and seeded glass in the upper cabinet doors help make the space feel open and light. This kitchen has a hidden microwave and custom range hood design, as well as a new pantry area, for added storage. The pantry area features an appliance garage and deep-set counter top for multi-purpose use. These features add value to this small space.
The finishing touches are polished nickel cabinet hardware, which add a vintage look and the cafe curtains are the handiwork of the homeowner. We truly enjoyed the collaborative effort in this kitchen.
Photography by Erika Beirman

Idée de décoration pour une cuisine ouverte linéaire marine de taille moyenne avec un évier encastré, un placard avec porte à panneau encastré, des portes de placard blanches, un plan de travail en stéatite, une crédence blanche, une crédence en carrelage métro, un électroménager en acier inoxydable, un sol en carrelage de céramique, îlot, un sol blanc, plan de travail noir et un plafond décaissé.
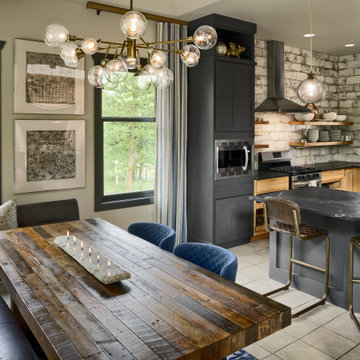
A cozy escape outside of Denver needed a major refresh with new fireplace beam and shiplap details, new tile and plumbing fixtures, cladding and painted cabinetry updates to the kitchen, bunk room built in for teens, all new paint and furniture in order to maximize enjoyable get-aways for this family of four, their friends and family.
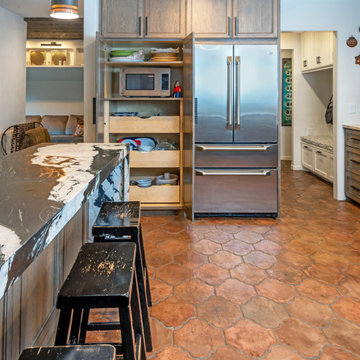
Réalisation d'une cuisine américaine parallèle méditerranéenne en bois foncé de taille moyenne avec un évier encastré, un placard à porte shaker, un plan de travail en stéatite, une crédence en quartz modifié, un électroménager en acier inoxydable, un sol en carrelage de céramique, un sol marron et plan de travail noir.
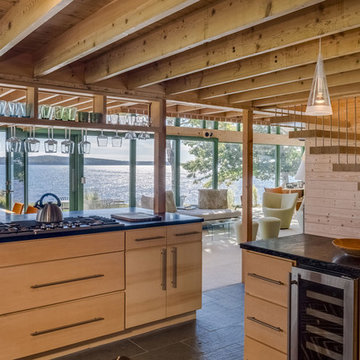
The complete renovation and addition to an original 1962 Maine modern shorefront camp paid special attention to the authenticity of the home blending seamlessly with the vision of original architect. The family has deep sentimental ties to the home. Therefore, every inch of the house was reconditioned, and Marvin® direct glaze, casement, and awning windows were used as a perfect match to the original field built glazing, maintaining the character and extending the use of the camp for four season use.
William Hanley and Heli Mesiniemi, of WMH Architects, were recognized as the winners of “Best in Show” Marvin Architects Challenge 2017 for their skillful execution of design. They created a form that was open, airy and inviting with a tour d force of glazing.
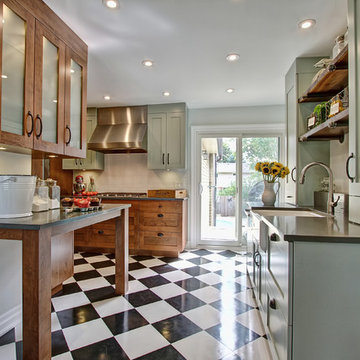
Réalisation d'une grande cuisine bohème avec un évier de ferme, un placard avec porte à panneau encastré, des portes de placards vertess, un plan de travail en stéatite, une crédence blanche, un électroménager en acier inoxydable et un sol en carrelage de céramique.
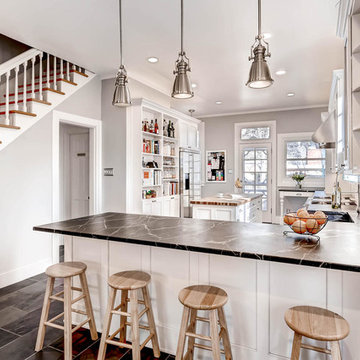
VIRTUANCE
Exemple d'une grande cuisine ouverte chic en L avec un évier de ferme, un placard avec porte à panneau encastré, des portes de placard blanches, un plan de travail en stéatite, une crédence grise, une crédence en carrelage métro, un électroménager en acier inoxydable, un sol en carrelage de céramique et îlot.
Exemple d'une grande cuisine ouverte chic en L avec un évier de ferme, un placard avec porte à panneau encastré, des portes de placard blanches, un plan de travail en stéatite, une crédence grise, une crédence en carrelage métro, un électroménager en acier inoxydable, un sol en carrelage de céramique et îlot.
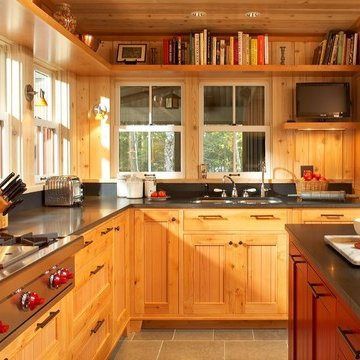
Inspiration pour une cuisine encastrable chalet en L et bois clair fermée et de taille moyenne avec un évier 2 bacs, un placard à porte affleurante, un plan de travail en stéatite, une crédence multicolore, une crédence en mosaïque, un sol en carrelage de céramique, îlot et un sol gris.
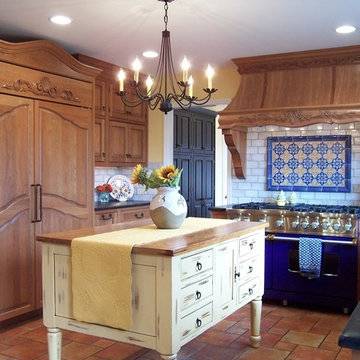
Inspiration pour une cuisine américaine encastrable rustique en U et bois brun de taille moyenne avec un placard avec porte à panneau surélevé, un plan de travail en stéatite, une crédence blanche, une crédence en carrelage métro, îlot, un évier de ferme et un sol en carrelage de céramique.
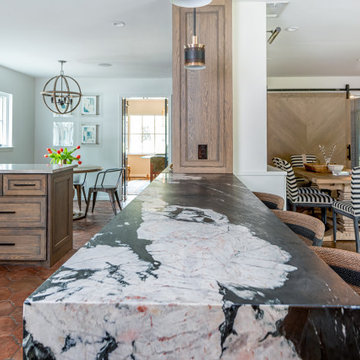
Cette photo montre une cuisine américaine parallèle méditerranéenne en bois foncé de taille moyenne avec un évier encastré, un placard à porte shaker, un plan de travail en stéatite, une crédence en quartz modifié, un électroménager en acier inoxydable, un sol en carrelage de céramique, un sol marron et plan de travail noir.
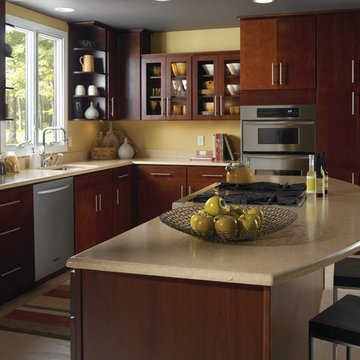
Idée de décoration pour une cuisine américaine craftsman en U et bois foncé de taille moyenne avec un évier de ferme, un placard à porte plane, un plan de travail en stéatite, une crédence jaune, une crédence en dalle de pierre, un électroménager en acier inoxydable, un sol en carrelage de céramique et îlot.
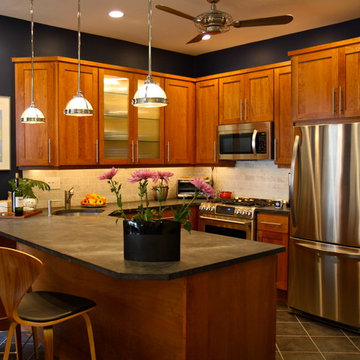
Voted best of Houzz 2014, 2015, 2016 & 2017!
Since 1974, Performance Kitchens & Home has been re-inventing spaces for every room in the home. Specializing in older homes for Kitchens, Bathrooms, Den, Family Rooms and any room in the home that needs creative storage solutions for cabinetry.
We offer color rendering services to help you see what your space will look like, so you can be comfortable with your choices! Our Design team is ready help you see your vision and guide you through the entire process!
Photography by: Juniper Wind Designs LLC
Idées déco de cuisines avec un plan de travail en stéatite et un sol en carrelage de céramique
1