Idées déco de cuisines avec un sol en carrelage de céramique
Trier par :
Budget
Trier par:Populaires du jour
1 - 18 sur 18 photos
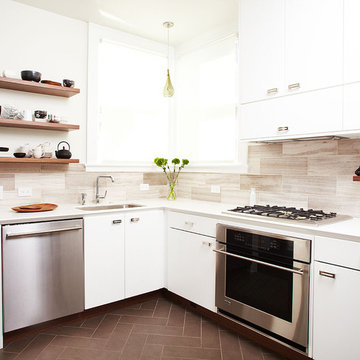
A cramped and dated kitchen was completely removed. New custom cabinets, built-in wine storage and shelves came from the same shop. Quartz waterfall counters were installed with all-new flooring, LED light fixtures, plumbing fixtures and appliances. A new sliding pocket door provides access from the dining room to the powder room as well as to the backyard. A new tankless toilet as well as new finishes on floor, walls and ceiling make a small powder room feel larger than it is in real life.
Photography:
Chris Gaede Photography
http://www.chrisgaede.com
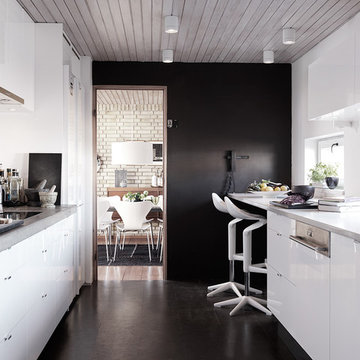
Idée de décoration pour une cuisine parallèle design fermée et de taille moyenne avec un évier posé, un placard à porte plane, des portes de placard blanches, un plan de travail en granite, un sol en carrelage de céramique et aucun îlot.
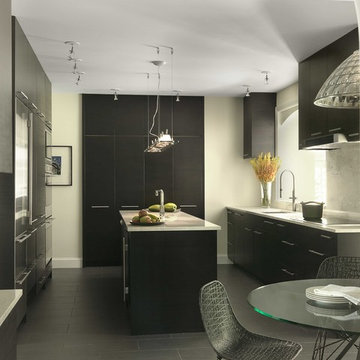
Renovation of a turn of the century house by Maritz & Young in the St. Louis area.
Alise O'Brien Photography
Réalisation d'une cuisine américaine design en U de taille moyenne avec un placard à porte plane, des portes de placard noires, une crédence blanche, une crédence en dalle de pierre, un évier encastré, un électroménager en acier inoxydable, îlot, un sol gris, un plan de travail en calcaire et un sol en carrelage de céramique.
Réalisation d'une cuisine américaine design en U de taille moyenne avec un placard à porte plane, des portes de placard noires, une crédence blanche, une crédence en dalle de pierre, un évier encastré, un électroménager en acier inoxydable, îlot, un sol gris, un plan de travail en calcaire et un sol en carrelage de céramique.
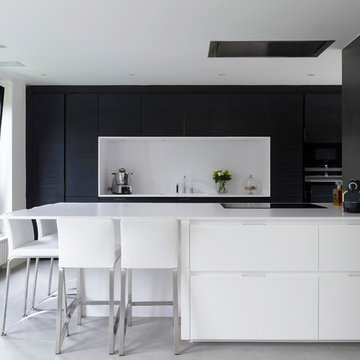
Une cuisine graphique et épurée avec une symétrie miroir tout en bichromie. Une réalisation Bains & Déco.
Idées déco pour une cuisine moderne avec un plan de travail en quartz modifié, une crédence blanche, un sol en carrelage de céramique, un placard à porte plane, des portes de placard blanches, une péninsule et un sol gris.
Idées déco pour une cuisine moderne avec un plan de travail en quartz modifié, une crédence blanche, un sol en carrelage de céramique, un placard à porte plane, des portes de placard blanches, une péninsule et un sol gris.
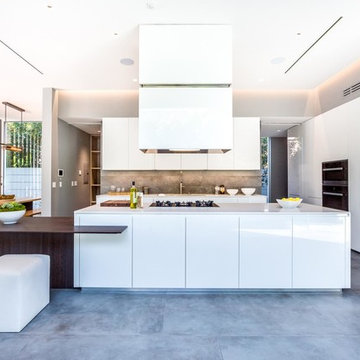
Exemple d'une cuisine américaine tendance avec un plan de travail en quartz, une crédence grise, une crédence en carrelage de pierre, un électroménager noir, un sol en carrelage de céramique, îlot, un sol gris, un placard à porte plane et des portes de placard blanches.
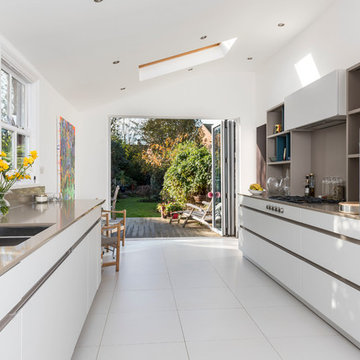
Exemple d'une grande cuisine ouverte parallèle tendance avec un évier encastré, un placard à porte plane, une crédence marron, un électroménager en acier inoxydable et un sol en carrelage de céramique.
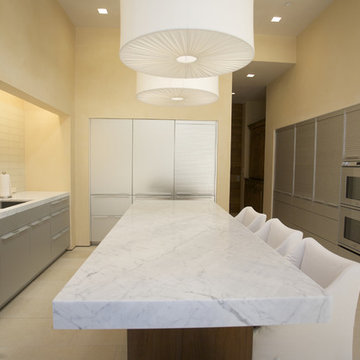
The kitchen island stands out against the custom stainless steel roll-up cabinet doors.
Aménagement d'une cuisine américaine contemporaine en U et inox avec un électroménager en acier inoxydable, un évier encastré, un placard à porte plane, plan de travail en marbre, une crédence blanche, une crédence en carreau de verre et un sol en carrelage de céramique.
Aménagement d'une cuisine américaine contemporaine en U et inox avec un électroménager en acier inoxydable, un évier encastré, un placard à porte plane, plan de travail en marbre, une crédence blanche, une crédence en carreau de verre et un sol en carrelage de céramique.
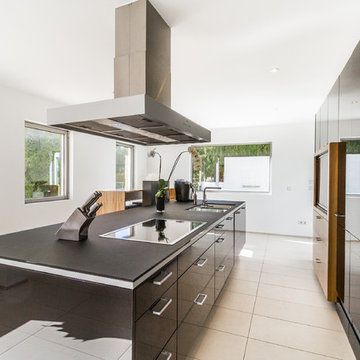
SNAP HOME STUDIOS
Cette image montre une grande cuisine américaine parallèle design avec un évier encastré, un placard à porte plane, des portes de placard noires, îlot, un sol en carrelage de céramique et un électroménager en acier inoxydable.
Cette image montre une grande cuisine américaine parallèle design avec un évier encastré, un placard à porte plane, des portes de placard noires, îlot, un sol en carrelage de céramique et un électroménager en acier inoxydable.
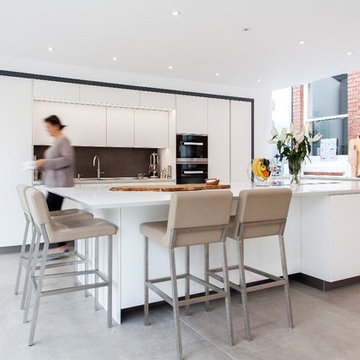
A modern kitchen was required by our client with clean lines to go into a carefully designed extension that had to meet listed building regulations. A glazed divide detail was used between the existing building and new extension. Overall the client wanted a clean design that didn’t overpower the space but flowed well between old and new. The first design detail that Lorna worked on with the client was the edges of the doors and worktops. The client really wanted a white, crisp modern kitchen so Lorna worked with her to select a luxury, handless option from the Intuo range. For a clean finish white matt lacquer finish doors with chamfered top edge detail were chosen to fit the units. Lorna then worked closely with the client and Corian the worktop supplier to ensure the Glacier White worktops could have a shark nose edge to match the door edges.
Once these details were ironed out the rest of the design began to come together. A large island was planned; 1500mm width by 3750mm length; this size worked so well in the vast space -anything smaller would’ve looked out of place. Within the island, there is storage for glassware and dining crockery with sliding doors for ease of access. A caple wine fridge is also housed in the island unit.
A downdraft Falmec extractor was chosen to fit in the island enabling the clean lines to remain when not in use. On the large island is a Miele induction hob with plenty of space for cooking and preparation. Quality Miele appliances were chosen for the kitchen; combi steam oven, single oven, warming drawer, larder fridge, larder freezer & dishwasher.
There is plenty of larder storage in the tall back run. Whilst the client wanted an all-white kitchen Lorna advised using accents of the deep grey to help pull the kitchen and structure of the extension together. The outer frame of the tall bank echoed the colour used on the sliding door framework. Drawers were used over preference to cupboards to enable easier access to items. Grey tiles were chosen for the flooring and as the splashback to the large inset stainless steel sink which boasts aQuooker tap and Falmec waste disposal system. LED lighting detail used in wall units above sink run. These units were staggered in depth to create a framing effect to the sink area.
Lorna our designer worked with the client for approximately a year to plan the new Intuo kitchen to perfection. She worked back and forth with the client to ensure the design was exactly as requested, particularly with the worktop edge detail working with the door edge detail. The client is delighted with the new Intuo kitchen!
Photography by Lia Vittone
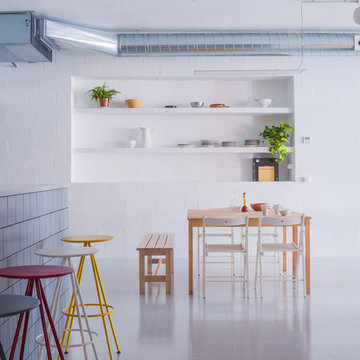
Idées déco pour une grande cuisine américaine parallèle industrielle avec un placard sans porte, des portes de placard blanches, un plan de travail en inox, une crédence bleue, un électroménager en acier inoxydable, un sol en carrelage de céramique et îlot.
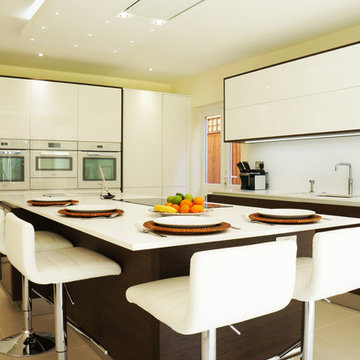
Cette photo montre une grande cuisine américaine rétro en U avec un évier posé, un placard à porte plane, des portes de placard blanches, un plan de travail en surface solide, une crédence blanche, une crédence en céramique, un électroménager en acier inoxydable, un sol en carrelage de céramique et une péninsule.

Cette photo montre une cuisine américaine parallèle moderne de taille moyenne avec un évier posé, un placard à porte plane, des portes de placard blanches, un plan de travail en stratifié, un sol en carrelage de céramique et îlot.
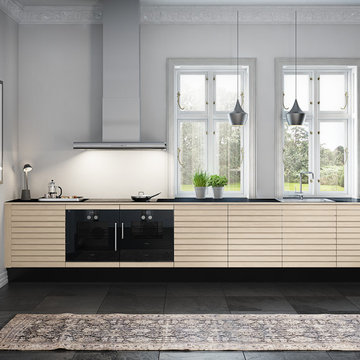
MASSIV ASK - her vist med Gaggenau hvidevarer.
Réalisation d'une grande cuisine linéaire minimaliste fermée avec un placard à porte affleurante, des portes de placard beiges, aucun îlot, un évier posé, un électroménager noir et un sol en carrelage de céramique.
Réalisation d'une grande cuisine linéaire minimaliste fermée avec un placard à porte affleurante, des portes de placard beiges, aucun îlot, un évier posé, un électroménager noir et un sol en carrelage de céramique.
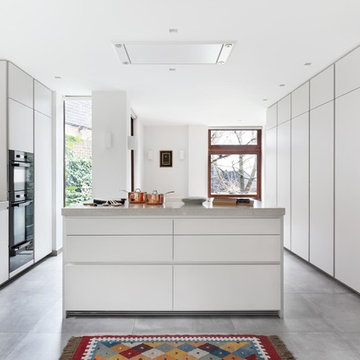
Alexander James
Idées déco pour une cuisine ouverte parallèle contemporaine de taille moyenne avec un placard à porte plane, des portes de placard blanches, un plan de travail en quartz modifié, une crédence blanche, un électroménager noir, un sol en carrelage de céramique et îlot.
Idées déco pour une cuisine ouverte parallèle contemporaine de taille moyenne avec un placard à porte plane, des portes de placard blanches, un plan de travail en quartz modifié, une crédence blanche, un électroménager noir, un sol en carrelage de céramique et îlot.
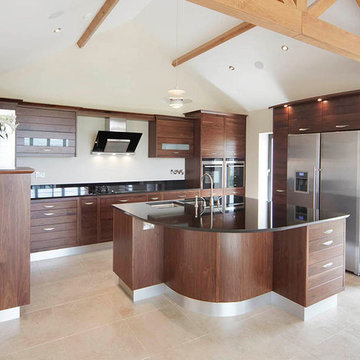
Cette photo montre une très grande cuisine tendance en U fermée avec un évier encastré, un placard à porte plane, des portes de placard marrons, un électroménager en acier inoxydable, un sol en carrelage de céramique et îlot.
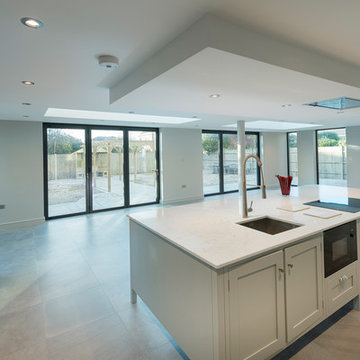
Cette image montre une très grande cuisine ouverte parallèle design avec un évier encastré, un placard avec porte à panneau surélevé, des portes de placard blanches, plan de travail en marbre, un électroménager noir, un sol en carrelage de céramique et îlot.
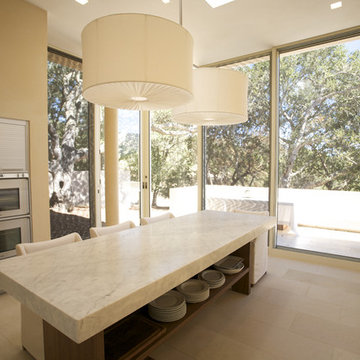
The kitchen opens out onto an exterior balcony.
Aménagement d'une cuisine américaine contemporaine en U et inox avec un électroménager en acier inoxydable, un évier encastré, un placard à porte plane, plan de travail en marbre, une crédence blanche, une crédence en carreau de verre et un sol en carrelage de céramique.
Aménagement d'une cuisine américaine contemporaine en U et inox avec un électroménager en acier inoxydable, un évier encastré, un placard à porte plane, plan de travail en marbre, une crédence blanche, une crédence en carreau de verre et un sol en carrelage de céramique.
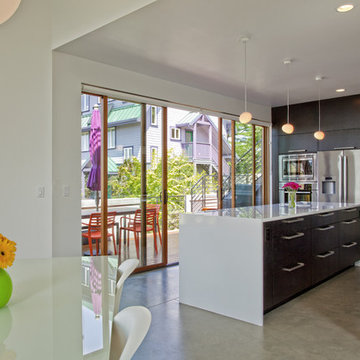
Réalisation d'une cuisine ouverte parallèle minimaliste de taille moyenne avec un électroménager en acier inoxydable, un placard à porte plane, un plan de travail en surface solide, un sol en carrelage de céramique et îlot.
Idées déco de cuisines avec un sol en carrelage de céramique
1