Idées déco de cuisines avec une crédence noire et un sol en liège
Trier par :
Budget
Trier par:Populaires du jour
1 - 20 sur 102 photos
1 sur 3

Aménagement d'une cuisine contemporaine fermée avec un évier encastré, un placard à porte plane, des portes de placard marrons, une crédence noire, un sol en liège, aucun îlot et un sol marron.

Condos are often a challenge – can’t move water, venting has to remain connected to existing ducting and recessed cans may not be an option. In this project, we had an added challenge – we could not lower the ceiling on the exterior wall due to a continual leak issue that the HOA has put off due to the multi-million-dollar expense.
DESIGN PHILOSOPHY:
Work Centers: prep, baking, clean up, message, beverage and entertaining.
Vignette Design: avoid wall to wall cabinets, enhance the work center philosophy
Geometry: create a more exciting and natural flow
ANGLES: the baking center features a Miele wall oven and Liebherr Freezer, the countertop is 36” deep (allowing for an extra deep appliance garage with stainless tambour).
CURVES: the island, desk and ceiling is curved to create a more natural flow. A raised drink counter in Sapele allows for “bellying up to the bar”
CIRCLES: the 60” table (seating for 6) is supported by a steel plate and a custom column (used also to support the end of the curved desk – not shown)
ISLAND CHALLENGE: To install recessed cans and connect to the existing ducting – we dropped the ceiling 6”. The dropped ceiling curves at the end of the island to the existing ceiling height at the pantry/desk area of the kitchen. The stainless steel column at the end of the island is an electrical chase (the ceiling is concrete, which we were not allowed to puncture) for the island
Cabinets: Sapele – Vertical Grain
Island Cabinets: Metro LM 98 – Horizontal Grain Laminate
Countertop
Granite: Purple Dunes
Wood – maple
Drink Counter: Sapele
Appliances:
Refrigerator and Freezer: Liebherr
Induction CT, DW, Wall and Steam Oven: Miele
Hood: Best Range Hoods – Cirrus
Wine Refrigerator: Perlick
Flooring: Cork
Tile Backsplash: Artistic Tile Steppes – Negro Marquina
Lighting: Tom Dixon
NW Architectural Photography
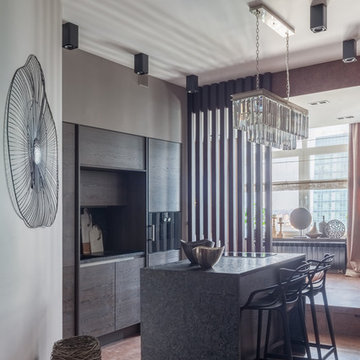
Юрий Гришко
Idées déco pour une cuisine ouverte parallèle contemporaine en bois foncé de taille moyenne avec un évier encastré, un placard à porte plane, un plan de travail en granite, une crédence noire, une crédence en dalle de pierre, un électroménager noir, un sol en liège, îlot, un sol marron et plan de travail noir.
Idées déco pour une cuisine ouverte parallèle contemporaine en bois foncé de taille moyenne avec un évier encastré, un placard à porte plane, un plan de travail en granite, une crédence noire, une crédence en dalle de pierre, un électroménager noir, un sol en liège, îlot, un sol marron et plan de travail noir.
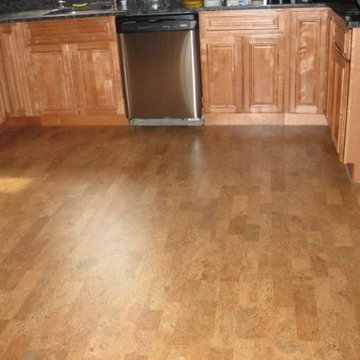
Bradford Carpet One Floor & Home
Exemple d'une grande cuisine américaine chic en U et bois clair avec un évier encastré, un placard à porte shaker, un plan de travail en granite, une crédence noire, une crédence en dalle de pierre, un électroménager en acier inoxydable, un sol en liège et aucun îlot.
Exemple d'une grande cuisine américaine chic en U et bois clair avec un évier encastré, un placard à porte shaker, un plan de travail en granite, une crédence noire, une crédence en dalle de pierre, un électroménager en acier inoxydable, un sol en liège et aucun îlot.
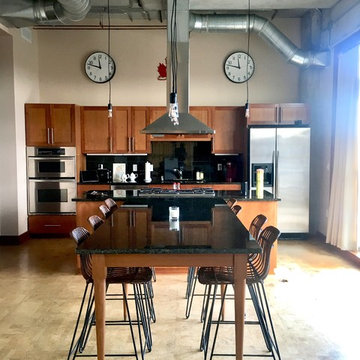
HAVA studios worked with Christine Julian Interiors, LLC for a Hobbs Taylor Loft residence to produce a cherry and granite kitchen/dining table that is attached to the kitchen island in a beautiful loft space. At the other end of this stunning great room we fabricated a cherry build-in for a wine cooler and ice machine that is topped with granite.
Photos by Darin M. White
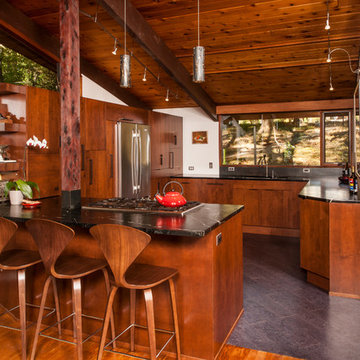
Steven Paul Whitsitt
Exemple d'une cuisine américaine tendance en U et bois brun de taille moyenne avec un évier 2 bacs, un placard à porte plane, un plan de travail en stéatite, un électroménager en acier inoxydable, un sol en liège, une péninsule, une crédence noire, une crédence en dalle de pierre et un sol gris.
Exemple d'une cuisine américaine tendance en U et bois brun de taille moyenne avec un évier 2 bacs, un placard à porte plane, un plan de travail en stéatite, un électroménager en acier inoxydable, un sol en liège, une péninsule, une crédence noire, une crédence en dalle de pierre et un sol gris.
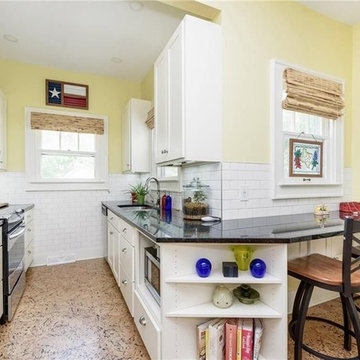
Phil Hotle
Cette photo montre une cuisine parallèle craftsman fermée et de taille moyenne avec un placard avec porte à panneau encastré, des portes de placard blanches, un plan de travail en quartz modifié, une crédence noire, une crédence en carrelage métro, un électroménager en acier inoxydable, un sol en liège, aucun îlot, un sol marron et plan de travail noir.
Cette photo montre une cuisine parallèle craftsman fermée et de taille moyenne avec un placard avec porte à panneau encastré, des portes de placard blanches, un plan de travail en quartz modifié, une crédence noire, une crédence en carrelage métro, un électroménager en acier inoxydable, un sol en liège, aucun îlot, un sol marron et plan de travail noir.
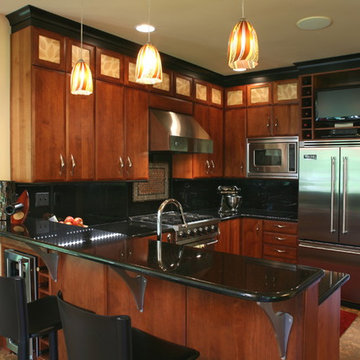
Dennis Nodine & David Tyson
Inspiration pour une cuisine américaine design en U et bois brun de taille moyenne avec un évier 2 bacs, un placard à porte plane, un plan de travail en granite, une crédence noire, une crédence en feuille de verre, un électroménager en acier inoxydable, un sol en liège et îlot.
Inspiration pour une cuisine américaine design en U et bois brun de taille moyenne avec un évier 2 bacs, un placard à porte plane, un plan de travail en granite, une crédence noire, une crédence en feuille de verre, un électroménager en acier inoxydable, un sol en liège et îlot.
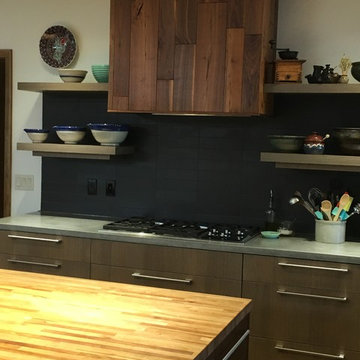
Fully updated kitchen designed to fit the midcentury modern architecture of the home. Large island seats 8. Plenty of workspace on the butcher block island. Concrete countertops, open shelving and custom stove hood using reclaim paneling from the home.
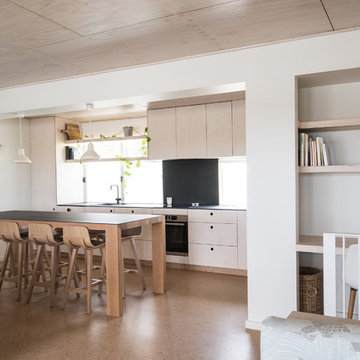
Photographer: James Allen
Idée de décoration pour une cuisine américaine linéaire marine en bois clair avec un évier 2 bacs, plan de travail carrelé, une crédence noire, une crédence en carreau de porcelaine, un électroménager en acier inoxydable, un sol en liège, îlot et plan de travail noir.
Idée de décoration pour une cuisine américaine linéaire marine en bois clair avec un évier 2 bacs, plan de travail carrelé, une crédence noire, une crédence en carreau de porcelaine, un électroménager en acier inoxydable, un sol en liège, îlot et plan de travail noir.
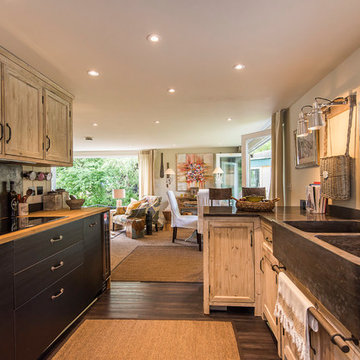
Alyson Jackson-Petts
Aménagement d'une cuisine ouverte parallèle contemporaine en bois vieilli de taille moyenne avec un évier 2 bacs, un placard avec porte à panneau encastré, plan de travail en marbre, une crédence noire, une crédence en marbre, un électroménager en acier inoxydable, un sol en liège, aucun îlot et un sol marron.
Aménagement d'une cuisine ouverte parallèle contemporaine en bois vieilli de taille moyenne avec un évier 2 bacs, un placard avec porte à panneau encastré, plan de travail en marbre, une crédence noire, une crédence en marbre, un électroménager en acier inoxydable, un sol en liège, aucun îlot et un sol marron.
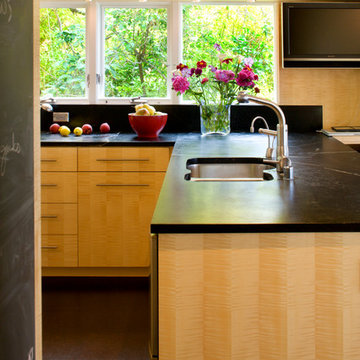
Lara Swimmer Photography
Exemple d'une grande cuisine américaine tendance en U et bois clair avec un évier encastré, un placard à porte plane, un plan de travail en stéatite, une crédence noire, une crédence en dalle de pierre, un électroménager en acier inoxydable, un sol en liège et îlot.
Exemple d'une grande cuisine américaine tendance en U et bois clair avec un évier encastré, un placard à porte plane, un plan de travail en stéatite, une crédence noire, une crédence en dalle de pierre, un électroménager en acier inoxydable, un sol en liège et îlot.
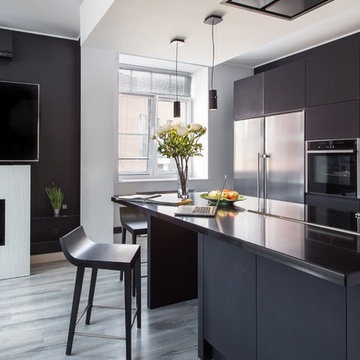
лаконичный интерьер в черных тонах
автор: Кульбида Татьяна LivingEasy
фото: Светлана Игнатенко
Inspiration pour une cuisine ouverte linéaire design de taille moyenne avec un placard à porte plane, des portes de placard noires, un plan de travail en surface solide, une crédence noire, un électroménager en acier inoxydable, un sol en liège, îlot, un sol gris et plan de travail noir.
Inspiration pour une cuisine ouverte linéaire design de taille moyenne avec un placard à porte plane, des portes de placard noires, un plan de travail en surface solide, une crédence noire, un électroménager en acier inoxydable, un sol en liège, îlot, un sol gris et plan de travail noir.
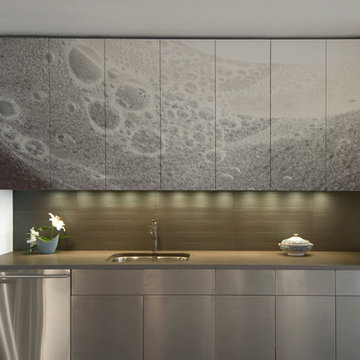
The complete transformation of a 1100 SF one bedroom apartment into a modernist loft, with an open, circular floor plan, and clean, inviting, minimalist surfaces. Emphasis was placed on developing a consistent pallet of materials, while introducing surface texture and lighting that provide a tactile ambiance, and crispness, within the constraints of a very limited budget.
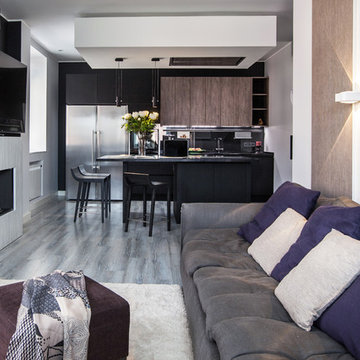
лаконичный интерьер в серых тонах
автор: Кульбида Татьяна LivingEasy
фото: Светлана Игнатенко
Cette photo montre une cuisine ouverte linéaire tendance de taille moyenne avec un placard à porte plane, des portes de placard noires, un plan de travail en surface solide, une crédence noire, une crédence en carreau de verre, un électroménager en acier inoxydable, un sol en liège, îlot et un sol gris.
Cette photo montre une cuisine ouverte linéaire tendance de taille moyenne avec un placard à porte plane, des portes de placard noires, un plan de travail en surface solide, une crédence noire, une crédence en carreau de verre, un électroménager en acier inoxydable, un sol en liège, îlot et un sol gris.
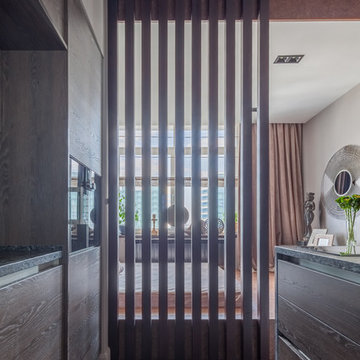
Диана Мальцева, Юрий Гришко
Réalisation d'une petite cuisine ouverte parallèle design en bois foncé avec un évier encastré, un placard à porte plane, un plan de travail en granite, une crédence noire, une crédence en dalle de pierre, un électroménager noir, un sol en liège, îlot, un sol marron et plan de travail noir.
Réalisation d'une petite cuisine ouverte parallèle design en bois foncé avec un évier encastré, un placard à porte plane, un plan de travail en granite, une crédence noire, une crédence en dalle de pierre, un électroménager noir, un sol en liège, îlot, un sol marron et plan de travail noir.
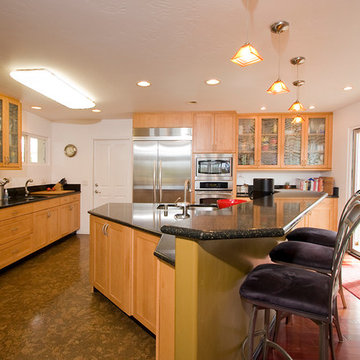
It's hard to believe this was once a small, drab, 50's-era tract home. Our client, an artist, loved the location but wanted a modern, unique look with more space for her to work. We added over 2,000 square feet of living space including a studio with its own bathroom and a laundry/potting room. The cramped old-fashioned kitchen was opened up to the living area to create a high-ceiling great room. Outside, a new driveway, patio and walkway incorporate brightly colored surfaces as a contrast to the abundant greenery of the garden.
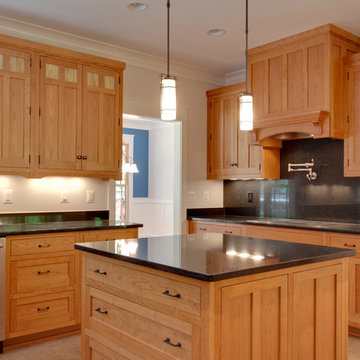
Idée de décoration pour une cuisine craftsman en bois brun avec un placard à porte shaker, un plan de travail en quartz modifié, une crédence noire, une crédence en dalle de pierre, un électroménager en acier inoxydable, un sol en liège et îlot.
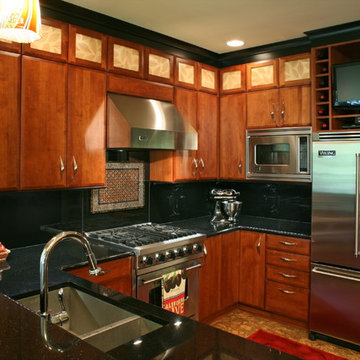
Dennis Nodine & David Tyson
Cette image montre une cuisine américaine design en U et bois brun de taille moyenne avec un évier 2 bacs, un placard à porte plane, un plan de travail en granite, une crédence noire, une crédence en feuille de verre, un électroménager en acier inoxydable, un sol en liège et îlot.
Cette image montre une cuisine américaine design en U et bois brun de taille moyenne avec un évier 2 bacs, un placard à porte plane, un plan de travail en granite, une crédence noire, une crédence en feuille de verre, un électroménager en acier inoxydable, un sol en liège et îlot.
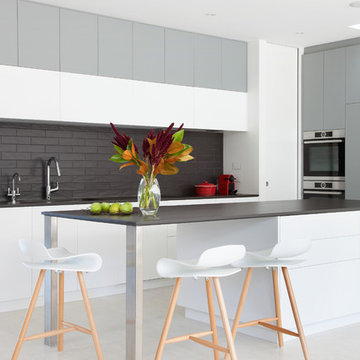
Shania Shegedyn Photography
Réalisation d'une cuisine ouverte minimaliste de taille moyenne avec un placard à porte plane, des portes de placard blanches, un électroménager en acier inoxydable, îlot, un sol blanc, un évier 2 bacs, une crédence noire, une crédence en céramique, un sol en liège et plan de travail noir.
Réalisation d'une cuisine ouverte minimaliste de taille moyenne avec un placard à porte plane, des portes de placard blanches, un électroménager en acier inoxydable, îlot, un sol blanc, un évier 2 bacs, une crédence noire, une crédence en céramique, un sol en liège et plan de travail noir.
Idées déco de cuisines avec une crédence noire et un sol en liège
1