Idées déco de cuisines avec un sol en linoléum et moquette
Trier par :
Budget
Trier par:Populaires du jour
41 - 60 sur 7 390 photos
1 sur 3
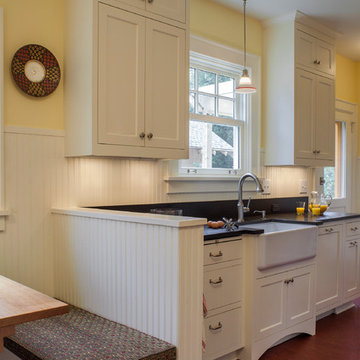
DeWils Cabinetry
Photos: Eckert & Eckert Photography
Inspiration pour une petite cuisine américaine linéaire craftsman avec un évier de ferme, un placard à porte shaker, des portes de placard blanches, un électroménager en acier inoxydable, aucun îlot, un plan de travail en granite, une crédence noire, une crédence en dalle de pierre et un sol en linoléum.
Inspiration pour une petite cuisine américaine linéaire craftsman avec un évier de ferme, un placard à porte shaker, des portes de placard blanches, un électroménager en acier inoxydable, aucun îlot, un plan de travail en granite, une crédence noire, une crédence en dalle de pierre et un sol en linoléum.
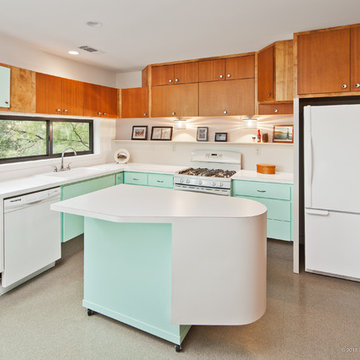
Mint and white cabinets in the bright kitchen give it a classic modern look.
Cette photo montre une cuisine américaine moderne en L de taille moyenne avec un évier encastré, un placard à porte plane, des portes de placard bleues, un plan de travail en stratifié, une crédence blanche, un électroménager blanc, un sol en linoléum et îlot.
Cette photo montre une cuisine américaine moderne en L de taille moyenne avec un évier encastré, un placard à porte plane, des portes de placard bleues, un plan de travail en stratifié, une crédence blanche, un électroménager blanc, un sol en linoléum et îlot.
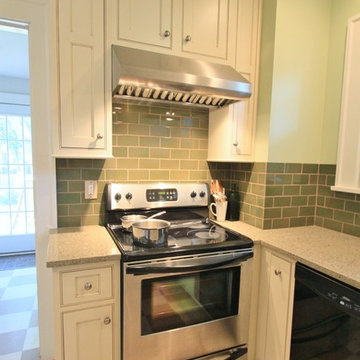
Réalisation d'une petite cuisine craftsman en U fermée avec un évier 1 bac, un placard à porte affleurante, des portes de placard blanches, une crédence verte, un électroménager en acier inoxydable, un sol en linoléum, aucun îlot et un plan de travail en verre recyclé.
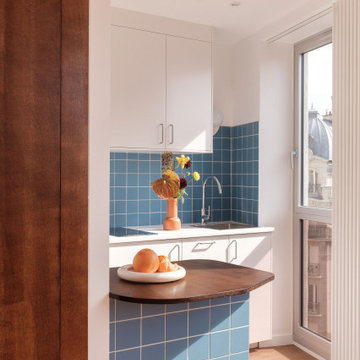
Cette image montre une petite cuisine ouverte parallèle traditionnelle avec un évier 1 bac, un placard à porte affleurante, des portes de placard blanches, un plan de travail en bois, une crédence bleue, une crédence en céramique, un sol en linoléum, îlot, un sol marron et un plan de travail marron.

We removed a peninsula to make the kitchen for this condo in the Adirondacks larger. The kitchen is now part of the open plan first floor that allows the grand view of the mountains and lake take center stage. Matching Wrought Iron grey with Cascade White cabinetry from Plain & Fancy gives dimension to this small kitchen without giving it a crowded feel. GE Cafe appliances match perfectly with the Wrought Iron grey cabinets, and the honey bronze hardware adds richness to the both the appliances and the cabinetry.
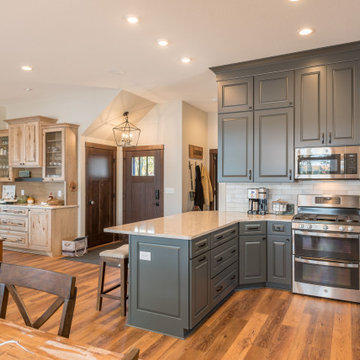
This family created a great, lakeside get-away for relaxing weekends in the northwoods. This new build maximizes their space and functionality for everyone! Contemporary takes on more traditional styles make this retreat a one of a kind.
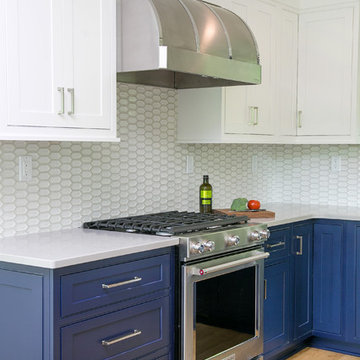
Shanna Wolf
Idées déco pour une cuisine campagne en U fermée et de taille moyenne avec un évier de ferme, un placard à porte affleurante, des portes de placard bleues, un plan de travail en quartz modifié, une crédence blanche, une crédence en céramique, un électroménager en acier inoxydable, un sol en linoléum, un sol marron et un plan de travail gris.
Idées déco pour une cuisine campagne en U fermée et de taille moyenne avec un évier de ferme, un placard à porte affleurante, des portes de placard bleues, un plan de travail en quartz modifié, une crédence blanche, une crédence en céramique, un électroménager en acier inoxydable, un sol en linoléum, un sol marron et un plan de travail gris.
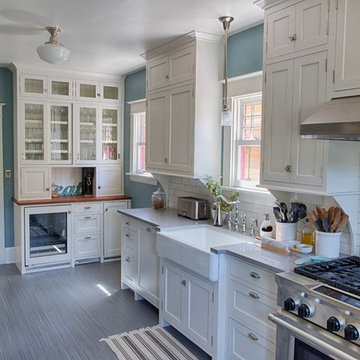
The new kitchen layout allows a place for everything. The shaker-style inset cabinets were built by George Ramos Woodworking ( http://www.georgeramoswoodworking.com/) to match the original character of the 101-year-old house, but feature the conveniences of modern pulls and slides. The butler's pantry is an entertainer's dream, and the duel-fuel range and wall-mounted oven/microwave combo will satisfy the pickiest of chefs.
Photo: Jeff Schwilk
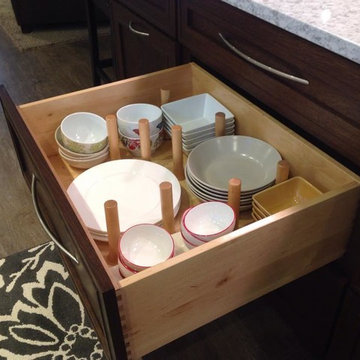
Cette photo montre une grande cuisine ouverte linéaire nature en bois foncé avec un évier encastré, un placard à porte plane, un plan de travail en quartz modifié, une crédence blanche, un électroménager en acier inoxydable, un sol en linoléum et îlot.
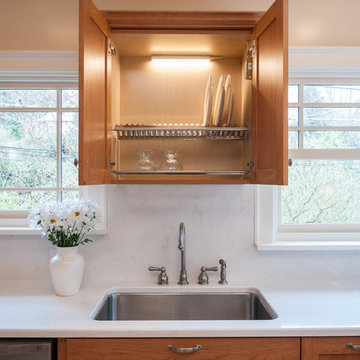
Jesse Young Photography
A 1920's home gets a brand new kitchen - tearing down to the studs and putting it back together again with a more spacious and functional kitchen.

Fresh, fun, and alive, this space has become a favorite hangout for the homeowner. Whether she is baking, entertaining friends, or just sitting at her table enjoying a nice pot of afternoon tea, she is thrilled with her new kitchen and the joy it brings to anyone who stops by.

Réalisation d'une cuisine ouverte grise et blanche design en bois clair de taille moyenne avec un évier intégré, un placard à porte plane, plan de travail carrelé, un sol en linoléum, îlot, un sol gris, un plan de travail blanc et poutres apparentes.

Inspiration pour une arrière-cuisine encastrable craftsman en U de taille moyenne avec un évier encastré, un placard à porte shaker, des portes de placard jaunes, un plan de travail en quartz modifié, une crédence grise, une crédence en marbre, un sol en linoléum, îlot, un sol rouge et un plan de travail gris.
Idée de décoration pour une cuisine américaine en U de taille moyenne avec un placard avec porte à panneau encastré, des portes de placard blanches, îlot, un évier de ferme, plan de travail en marbre, une crédence blanche, une crédence en carrelage métro, un électroménager en acier inoxydable, un sol en linoléum, un sol orange et un plan de travail blanc.

Kitchen in a 1926 bungalow done to my clients brief that it should look 'original' to the house.
The three stars of the kitchen are the immaculately restored 1928 high-oven WEDGWOOD stove, the SubZero refrigerator/freezer disguised to look like a vintage ice-box, complete with vintage hardware, and the kitchen island, designed to reference a farm-house table with a pie-save underneath, done in ebonized oak and painted bead-board.
The floor is lip-stick red Marmoleum with double inlaid black borders, the counters are honed black granite, and the cabinets, walls, and trim are painted a soft cream-color taken from a 1926 Dutch Boy paint deck.
All photographs are courtesy David Duncan Livingston. (Kitchen featured in the Fall 2018 issue of AMERICAN BUNGALOW.)
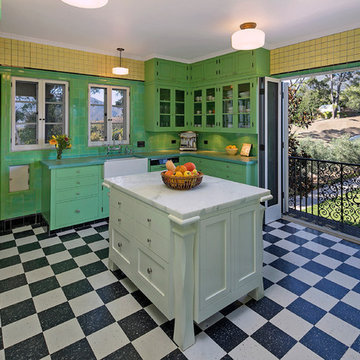
Jim Bartsch Photography
Aménagement d'une cuisine méditerranéenne de taille moyenne avec un évier de ferme, un placard à porte vitrée, des portes de placards vertess, plan de travail carrelé, une crédence verte, une crédence en céramique, un électroménager en acier inoxydable, un sol en linoléum, îlot et un sol multicolore.
Aménagement d'une cuisine méditerranéenne de taille moyenne avec un évier de ferme, un placard à porte vitrée, des portes de placards vertess, plan de travail carrelé, une crédence verte, une crédence en céramique, un électroménager en acier inoxydable, un sol en linoléum, îlot et un sol multicolore.
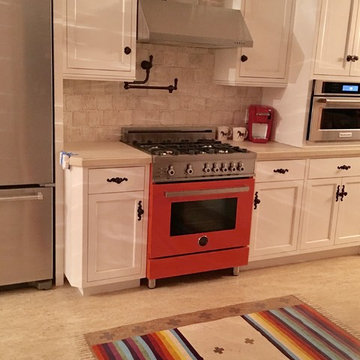
Cette image montre une cuisine sud-ouest américain en bois vieilli fermée et de taille moyenne avec un évier de ferme, un plan de travail en calcaire, une crédence beige, une crédence en carrelage de pierre, un électroménager de couleur, un sol en linoléum et un sol multicolore.
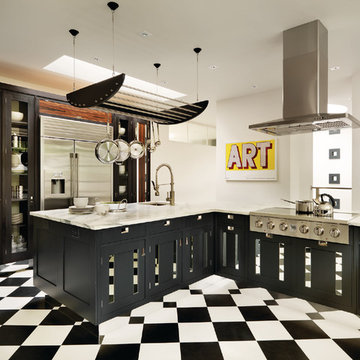
Cette photo montre une cuisine tendance fermée avec un évier encastré, des portes de placard noires, un électroménager en acier inoxydable, un sol en linoléum et une péninsule.

What this Mid-century modern home originally lacked in kitchen appeal it made up for in overall style and unique architectural home appeal. That appeal which reflects back to the turn of the century modernism movement was the driving force for this sleek yet simplistic kitchen design and remodel.
Stainless steel aplliances, cabinetry hardware, counter tops and sink/faucet fixtures; removed wall and added peninsula with casual seating; custom cabinetry - horizontal oriented grain with quarter sawn red oak veneer - flat slab - full overlay doors; full height kitchen cabinets; glass tile - installed countertop to ceiling; floating wood shelving; Karli Moore Photography
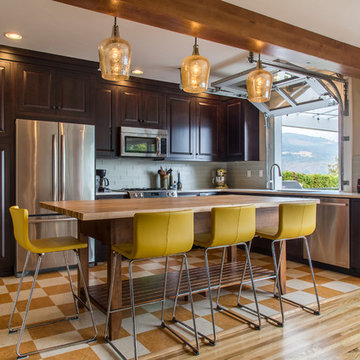
This kitchen is a prime example of beautifully designed functionality. From the spacious maple butcher block island & eating bar to the roll-up pass through window for outdoor entertaining, the space can handle whatever situation the owners throw at it. The Espresso stain on these Medallion cabinets of Cherry wood really anchors the whimsy of the yellow bar stools and the ginger-tone checkerboard Marmoleum floor. Cabinets designed and installed by Allen's Fine Woodworking Cabinetry and Design, Hood River, OR.
Photos by Zach Luellen Photography LLC
Idées déco de cuisines avec un sol en linoléum et moquette
3