Idées déco de cuisines avec des portes de placard rouges et un sol en marbre
Trier par :
Budget
Trier par:Populaires du jour
1 - 20 sur 41 photos
1 sur 3

Please visit my website directly by copying and pasting this link directly into your browser: http://www.berensinteriors.com/ to learn more about this project and how we may work together!
This noteworthy kitchen is complete with custom red glass cabinetry, high-end appliances, and distinct solid surface countertop and backsplash. The perfect spot for entertaining. Dale Hanson Photography
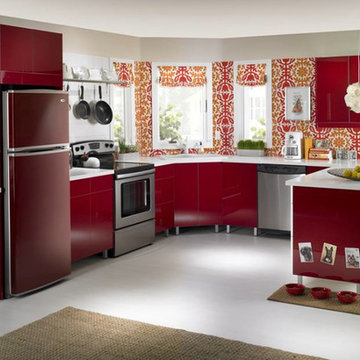
This vibrant kitchen is made of Amana Appliances.
Cette photo montre une cuisine moderne en U de taille moyenne avec des portes de placard rouges, un sol en marbre, îlot, une crédence multicolore et un électroménager en acier inoxydable.
Cette photo montre une cuisine moderne en U de taille moyenne avec des portes de placard rouges, un sol en marbre, îlot, une crédence multicolore et un électroménager en acier inoxydable.
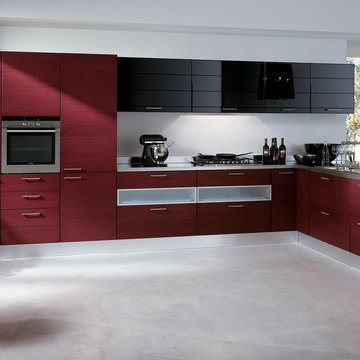
Rainbow
design by Vuesse
Convenience and fine design for the young people’s kitchen
As part of the Happening programme of kitchens created to serve the latest needs in terms of space and function, Scavolini now presents Rainbow, the kitchen conceived for today's young households: more casual and dynamic, but also more demanding in terms of design, choice of materials and compositional features.
Simple in its lines, highly convenient and easily personalised, Rainbow provides slat and framed wooden doors in 8 shades, laminate and lacquered doors in a large selection of colours and glass doors, skilfully interpreting contemporary taste and new habits in social life.
See more at: http://www.scavolini.us/Kitchens/Rainbow
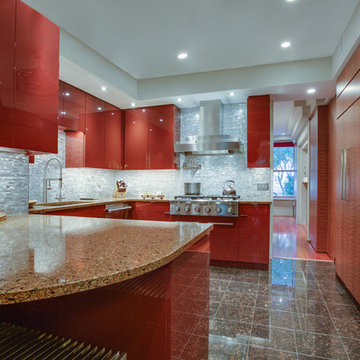
Jason Flakes
Réalisation d'une petite cuisine design en U fermée avec un évier encastré, un placard à porte plane, des portes de placard rouges, un plan de travail en quartz modifié, une crédence métallisée, une crédence en dalle métallique, un électroménager en acier inoxydable, un sol en marbre et une péninsule.
Réalisation d'une petite cuisine design en U fermée avec un évier encastré, un placard à porte plane, des portes de placard rouges, un plan de travail en quartz modifié, une crédence métallisée, une crédence en dalle métallique, un électroménager en acier inoxydable, un sol en marbre et une péninsule.
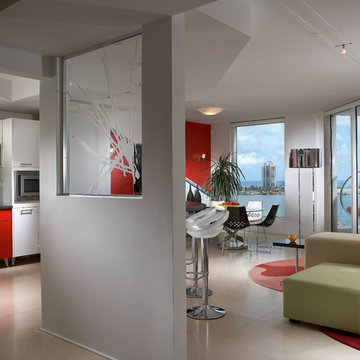
J Design Group
The Interior Design of your Kitchen is a very important part of your daily living and your home dream project.
There are many ways to bring a small or large kitchen space to one of the most pleasant and beautiful important areas in your daily life.
You can go over some of our award winner kitchen pictures and see all different projects created with most exclusive products available today.
Your friendly Interior design firm in Miami at your service.
Contemporary - Modern Interior designs.
Top Interior Design Firm in Miami – Coral Gables.
Kitchen,
Kitchens,
Bedroom,
Bedrooms,
Bed,
Queen bed,
King Bed,
Single bed,
House Interior Designer,
House Interior Designers,
Home Interior Designer,
Home Interior Designers,
Residential Interior Designer,
Residential Interior Designers,
Modern Interior Designers,
Miami Beach Designers,
Best Miami Interior Designers,
Miami Beach Interiors,
Luxurious Design in Miami,
Top designers,
Deco Miami,
Luxury interiors,
Miami modern,
Interior Designer Miami,
Contemporary Interior Designers,
Coco Plum Interior Designers,
Miami Interior Designer,
Sunny Isles Interior Designers,
Pinecrest Interior Designers,
Interior Designers Miami,
J Design Group interiors,
South Florida designers,
Best Miami Designers,
Miami interiors,
Miami décor,
Miami Beach Luxury Interiors,
Miami Interior Design,
Miami Interior Design Firms,
Beach front,
Top Interior Designers,
top décor,
Top Miami Decorators,
Miami luxury condos,
Top Miami Interior Decorators,
Top Miami Interior Designers,
Modern Designers in Miami,
modern interiors,
Modern,
Pent house design,
white interiors,
Miami, South Miami, Miami Beach, South Beach, Williams Island, Sunny Isles, Surfside, Fisher Island, Aventura, Brickell, Brickell Key, Key Biscayne, Coral Gables, CocoPlum, Coconut Grove, Pinecrest, Miami Design District, Golden Beach, Downtown Miami, Miami Interior Designers, Miami Interior Designer, Interior Designers Miami, Modern Interior Designers, Modern Interior Designer, Modern interior decorators, Contemporary Interior Designers, Interior decorators, Interior decorator, Interior designer, Interior designers, Luxury, modern, best, unique, real estate, decor
J Design Group – Miami Interior Design Firm – Modern – Contemporary
Contact us: (305) 444-4611
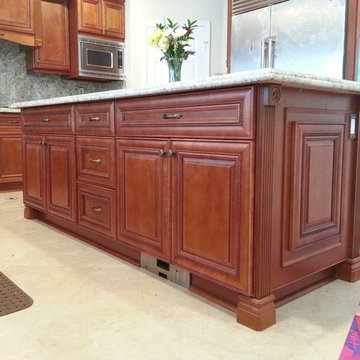
This is the new island with fluted furniture legs, a toe kick vacuum, and lots of detailing.
Cette photo montre une grande cuisine chic en U fermée avec un évier encastré, un placard avec porte à panneau surélevé, des portes de placard rouges, un plan de travail en granite, une crédence verte, une crédence en dalle de pierre, un électroménager en acier inoxydable, un sol en marbre, îlot et un sol beige.
Cette photo montre une grande cuisine chic en U fermée avec un évier encastré, un placard avec porte à panneau surélevé, des portes de placard rouges, un plan de travail en granite, une crédence verte, une crédence en dalle de pierre, un électroménager en acier inoxydable, un sol en marbre, îlot et un sol beige.
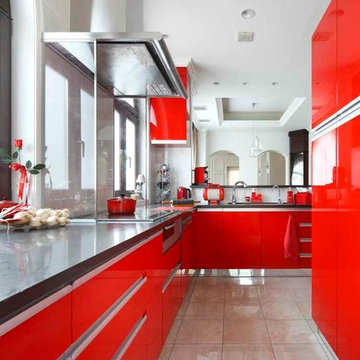
Inspiration pour une cuisine design en L avec un placard à porte plane, des portes de placard rouges, une crédence en feuille de verre et un sol en marbre.
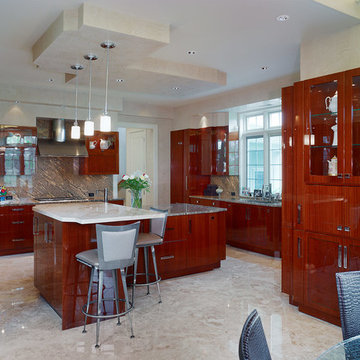
Set on a premier property in Lower Moreland, Pennsylvania with extended views into a protected watershed, this superb custom home features extraordinary attention to detail from its very conception with a downstairs main bedroom through to the gleaming custom kitchen cabinetry. Omnia Architects worked with this special client from first concepts through to final color selections. The commanding yet elegantly balanced street presence of this manor style custom home gives way to stunning, gleaming volume in the foyer which holds a magnificent glass and wood circular staircase. Private and public spaces are intertwined with deftness so that this can be at once a dynamic, large entertaining venue and a comfortable place for intimate family living. Each of the main living areas opens out to a grand patio and then into views of the woods and creek beyond. Privacy is paramount in both the setting and the design of the home.
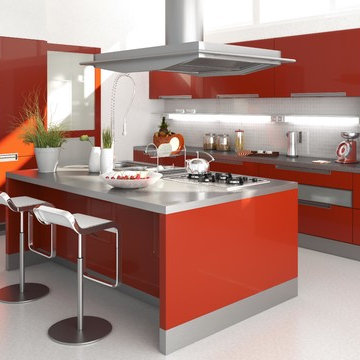
Inspiration pour une grande cuisine américaine design en L avec un évier 2 bacs, des portes de placard rouges, un plan de travail en quartz, une crédence grise, une crédence en céramique, un électroménager en acier inoxydable, un sol en marbre, îlot, un sol blanc et un plan de travail gris.
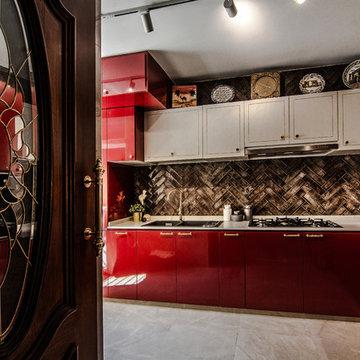
Saiful
Inspiration pour une cuisine traditionnelle avec un évier 2 bacs, un placard à porte plane, des portes de placard rouges, un plan de travail en granite, un électroménager de couleur, un sol en marbre, un sol beige et un plan de travail beige.
Inspiration pour une cuisine traditionnelle avec un évier 2 bacs, un placard à porte plane, des portes de placard rouges, un plan de travail en granite, un électroménager de couleur, un sol en marbre, un sol beige et un plan de travail beige.
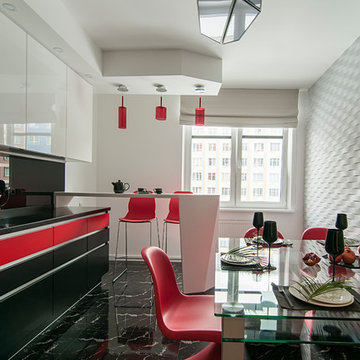
Елена
Cette photo montre une cuisine américaine tendance avec un placard à porte plane, des portes de placard rouges, une crédence noire, une crédence en feuille de verre, un sol en marbre, une péninsule, un sol noir et plan de travail noir.
Cette photo montre une cuisine américaine tendance avec un placard à porte plane, des portes de placard rouges, une crédence noire, une crédence en feuille de verre, un sol en marbre, une péninsule, un sol noir et plan de travail noir.
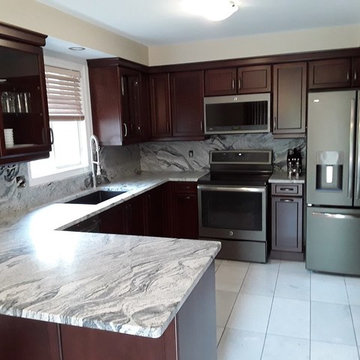
Kitchen upgrade in Burlington. Contract work done by Robert Clayson from The Old Village Woodworks, including new marble tile floor.
Solid maple flat panel doors with a Bordeaux Stain and Night Glaze. Hard rock maple melamine cabinet interiors. Granite countertop with full height backsplash coordinated by the client. We integrated lots of Salice accessories to maintain maximum function in this small kitchen space. Also added an overhang on the peninsula to provide additional seating in this eat-in kitchen.
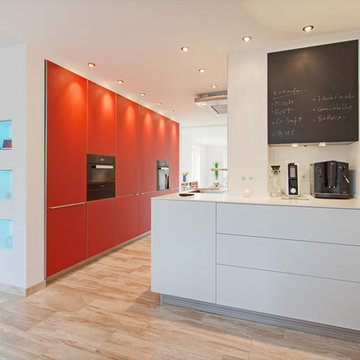
Aménagement d'une cuisine ouverte encastrable contemporaine en L de taille moyenne avec un évier intégré, un placard à porte plane, des portes de placard rouges, un plan de travail en surface solide, une crédence blanche, une crédence en feuille de verre, un sol en marbre et aucun îlot.
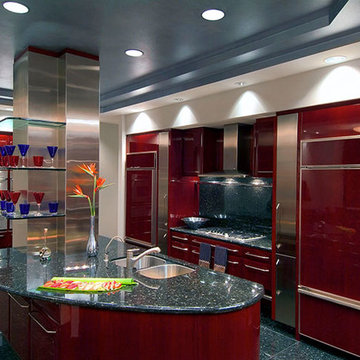
Cette image montre une grande cuisine américaine parallèle minimaliste avec un évier 2 bacs, un placard à porte plane, des portes de placard rouges, un plan de travail en quartz, un électroménager en acier inoxydable, un sol en marbre et îlot.
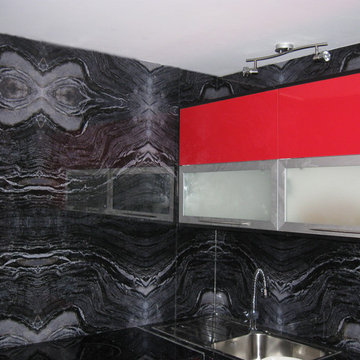
Glastone Marble
Inspiration pour une cuisine américaine nordique en L de taille moyenne avec un évier posé, un placard à porte vitrée, des portes de placard rouges, un plan de travail en quartz modifié, une crédence noire, une crédence en feuille de verre, un électroménager en acier inoxydable, un sol en marbre, aucun îlot et un sol beige.
Inspiration pour une cuisine américaine nordique en L de taille moyenne avec un évier posé, un placard à porte vitrée, des portes de placard rouges, un plan de travail en quartz modifié, une crédence noire, une crédence en feuille de verre, un électroménager en acier inoxydable, un sol en marbre, aucun îlot et un sol beige.
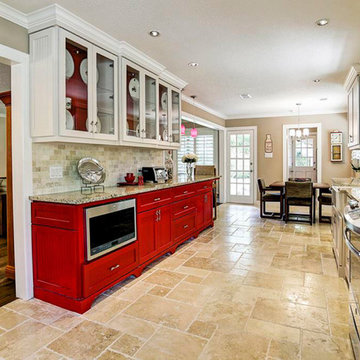
Wall between sunroom and kitchen was removed to increase the size and add to the functionality. Cased openings between rooms were enlarged to create a more open feel.
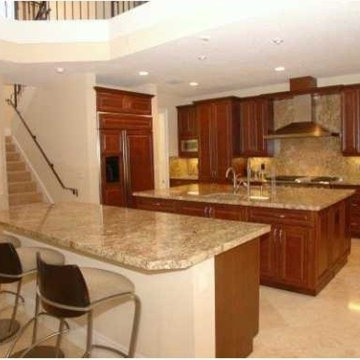
This is a large open kitchen designed for entertaining your guests. Two large island areas with ample space to cook.
Aménagement d'une grande cuisine ouverte contemporaine en L avec un évier 2 bacs, un placard avec porte à panneau encastré, des portes de placard rouges, un plan de travail en granite, une crédence en dalle de pierre, un électroménager en acier inoxydable, un sol en marbre et 2 îlots.
Aménagement d'une grande cuisine ouverte contemporaine en L avec un évier 2 bacs, un placard avec porte à panneau encastré, des portes de placard rouges, un plan de travail en granite, une crédence en dalle de pierre, un électroménager en acier inoxydable, un sol en marbre et 2 îlots.
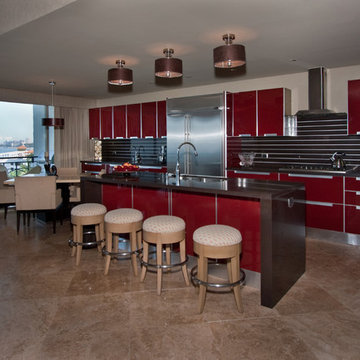
Cette image montre une cuisine ouverte design en L de taille moyenne avec un placard à porte vitrée, des portes de placard rouges, un plan de travail en quartz modifié, une crédence marron, îlot, un évier encastré, un électroménager en acier inoxydable et un sol en marbre.
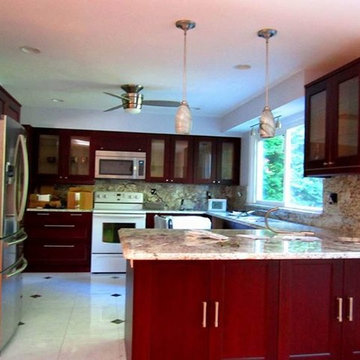
Idée de décoration pour une cuisine américaine design en U de taille moyenne avec un évier 1 bac, un placard avec porte à panneau encastré, des portes de placard rouges, un plan de travail en granite, une crédence multicolore, une crédence en dalle de pierre, un électroménager en acier inoxydable, un sol en marbre et aucun îlot.
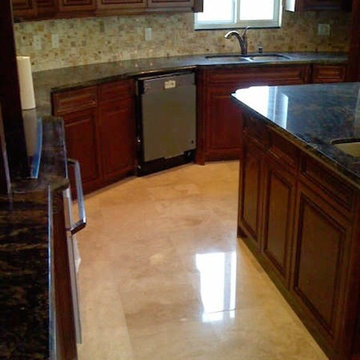
Idées déco pour une arrière-cuisine en L avec un évier 2 bacs, un placard avec porte à panneau surélevé, des portes de placard rouges, un plan de travail en granite, une crédence multicolore, une crédence en céramique, un électroménager noir, un sol en marbre et îlot.
Idées déco de cuisines avec des portes de placard rouges et un sol en marbre
1