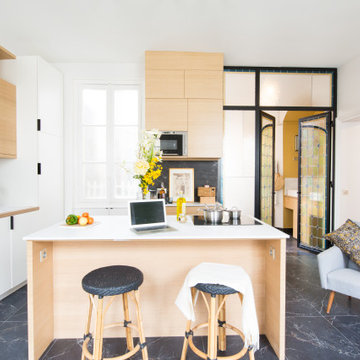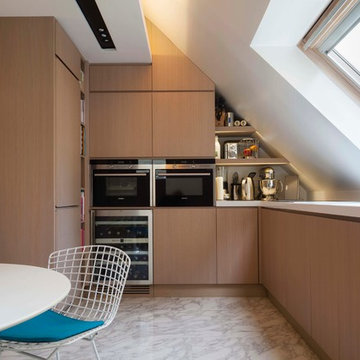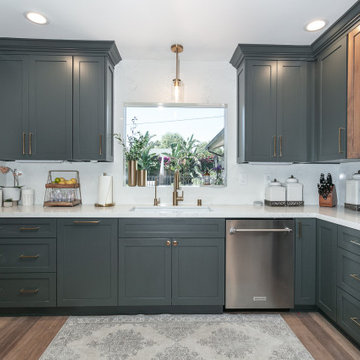Idées déco de cuisines avec parquet en bambou et un sol en marbre
Trier par :
Budget
Trier par:Populaires du jour
1 - 20 sur 18 291 photos
1 sur 3

Cuisine moderne dans les tons blanc épurée et chêne clair
Idées déco pour une petite cuisine ouverte contemporaine en U avec des portes de placard blanches, un plan de travail en quartz, une crédence blanche, une crédence en carreau de verre, un électroménager blanc, parquet en bambou, un sol marron, un plan de travail blanc, un évier posé, un placard à porte plane et aucun îlot.
Idées déco pour une petite cuisine ouverte contemporaine en U avec des portes de placard blanches, un plan de travail en quartz, une crédence blanche, une crédence en carreau de verre, un électroménager blanc, parquet en bambou, un sol marron, un plan de travail blanc, un évier posé, un placard à porte plane et aucun îlot.

Cette photo montre une grande cuisine ouverte encastrable tendance en L avec un évier intégré, un placard à porte affleurante, des portes de placard blanches, un plan de travail en surface solide, une crédence blanche, une crédence en feuille de verre, un sol en marbre, un sol beige et plan de travail noir.

Idées déco pour une cuisine scandinave en L avec un évier posé, un placard à porte plane, un plan de travail en bois, une crédence grise, un électroménager noir, îlot, une crédence en marbre et un sol en marbre.

Cette image montre une cuisine ouverte linéaire design en bois clair de taille moyenne avec un évier intégré, un placard à porte affleurante, plan de travail en marbre, une crédence blanche, une crédence en marbre, un électroménager blanc, un sol en marbre, îlot, un sol blanc, un plan de travail blanc et un plafond décaissé.

Cette image montre une grande cuisine encastrable design en L et bois clair avec une crédence noire, une crédence en marbre, un sol en marbre, îlot, un sol noir, un plan de travail blanc, un évier posé et un placard à porte plane.

Hervé Abbadie
Aménagement d'une petite cuisine américaine encastrable scandinave en bois clair et U avec un placard à porte plane, un sol en marbre, aucun îlot et fenêtre au-dessus de l'évier.
Aménagement d'une petite cuisine américaine encastrable scandinave en bois clair et U avec un placard à porte plane, un sol en marbre, aucun îlot et fenêtre au-dessus de l'évier.

Kitchen renovation replacing the sloped floor 1970's kitchen addition into a designer showcase kitchen matching the aesthetics of this regal vintage Victorian home. Thoughtful design including a baker's hutch, glamourous bar, integrated cat door to basement litter box, Italian range, stunning Lincoln marble, and tumbled marble floor.

Have all the pantry space you need with a beautiful, bespoke double-fronted pantry cabinet. Finished with a smooth, Tansy paint, the interior of the cabinet has a natural oak finish that adds a stunning sense of contrast and a more traditional feel.

Complete overhaul of the common area in this wonderful Arcadia home.
The living room, dining room and kitchen were redone.
The direction was to obtain a contemporary look but to preserve the warmth of a ranch home.
The perfect combination of modern colors such as grays and whites blend and work perfectly together with the abundant amount of wood tones in this design.
The open kitchen is separated from the dining area with a large 10' peninsula with a waterfall finish detail.
Notice the 3 different cabinet colors, the white of the upper cabinets, the Ash gray for the base cabinets and the magnificent olive of the peninsula are proof that you don't have to be afraid of using more than 1 color in your kitchen cabinets.
The kitchen layout includes a secondary sink and a secondary dishwasher! For the busy life style of a modern family.
The fireplace was completely redone with classic materials but in a contemporary layout.
Notice the porcelain slab material on the hearth of the fireplace, the subway tile layout is a modern aligned pattern and the comfortable sitting nook on the side facing the large windows so you can enjoy a good book with a bright view.
The bamboo flooring is continues throughout the house for a combining effect, tying together all the different spaces of the house.
All the finish details and hardware are honed gold finish, gold tones compliment the wooden materials perfectly.

Exemple d'une cuisine américaine linéaire tendance de taille moyenne avec un évier encastré, un placard à porte plane, des portes de placard beiges, un plan de travail en granite, une crédence grise, une crédence en granite, un électroménager noir, un sol en marbre, aucun îlot, un sol gris et un plan de travail gris.

Aménagement d'une grande cuisine américaine contemporaine en bois clair et U avec un évier encastré, un placard à porte plane, une crédence noire, îlot, un plan de travail en surface solide, une crédence en carrelage de pierre, un électroménager noir, un sol en marbre, un sol gris et un plafond en bois.

Location: Port Townsend, Washington.
Photography by Dale Lang
Inspiration pour une cuisine américaine traditionnelle en L et bois clair de taille moyenne avec un placard à porte shaker, une crédence blanche, une crédence en carrelage métro, un électroménager en acier inoxydable, parquet en bambou, un évier 2 bacs, un plan de travail en surface solide, îlot et un sol marron.
Inspiration pour une cuisine américaine traditionnelle en L et bois clair de taille moyenne avec un placard à porte shaker, une crédence blanche, une crédence en carrelage métro, un électroménager en acier inoxydable, parquet en bambou, un évier 2 bacs, un plan de travail en surface solide, îlot et un sol marron.

Brad Peebles
Aménagement d'une petite cuisine américaine parallèle asiatique en bois clair avec un évier 2 bacs, un placard à porte plane, un plan de travail en granite, une crédence multicolore, un électroménager en acier inoxydable, parquet en bambou et îlot.
Aménagement d'une petite cuisine américaine parallèle asiatique en bois clair avec un évier 2 bacs, un placard à porte plane, un plan de travail en granite, une crédence multicolore, un électroménager en acier inoxydable, parquet en bambou et îlot.

We love a challenge! The existing small bathroom had a corner toilet and funky gold and white tile. To make the space functional for a family we removed a small bedroom to extend the bathroom, which allows room for a large shower and bathtub. Custom cabinetry is tucked into the ceiling slope to allow for towel storage. The dark green cabinetry is offset by a traditional gray and white wallpaper which brings contrast to this unique bathroom.
Partial kitchen remodel to replace and reconfigure upper cabinets, full-height cabinetry, island, and backsplash. The redesign includes design of custom cabinetry, and finish selections. Full bathroom gut and redesign with floor plan changes. Removal of the existing bedroom to create a larger bathroom. The design includes full layout redesign, custom cabinetry design, and all tile, plumbing, lighting, and decor selections.

Idée de décoration pour une petite cuisine parallèle tradition en bois brun fermée avec un évier encastré, un placard à porte shaker, un plan de travail en quartz modifié, une crédence blanche, une crédence en carrelage métro, un électroménager en acier inoxydable, un sol en marbre, aucun îlot, un sol gris et un plan de travail jaune.

Kitchen and dining room remodel, under mount sink, gold faucets, Grey and wood cabinet tone, full quartz backsplash, and around the window.
Inspiration pour une cuisine américaine de taille moyenne avec un plan de travail en quartz modifié, une crédence en quartz modifié, un électroménager en acier inoxydable, parquet en bambou et îlot.
Inspiration pour une cuisine américaine de taille moyenne avec un plan de travail en quartz modifié, une crédence en quartz modifié, un électroménager en acier inoxydable, parquet en bambou et îlot.

Pantry with built-in cabinetry, patterned marble floors, and natural wood pull-out drawers
Réalisation d'une grande arrière-cuisine tradition en U avec un placard à porte plane, des portes de placard grises, un plan de travail en quartz modifié, une crédence blanche, une crédence en céramique, un électroménager en acier inoxydable, un sol en marbre, un sol blanc et un plan de travail gris.
Réalisation d'une grande arrière-cuisine tradition en U avec un placard à porte plane, des portes de placard grises, un plan de travail en quartz modifié, une crédence blanche, une crédence en céramique, un électroménager en acier inoxydable, un sol en marbre, un sol blanc et un plan de travail gris.

Diamante
Designed by Artemadesign and elaborated by Houss Expo to rewrite the rules of living.
Thus was born Diamante, from a creative idea, from an indistinct and vaguely abstract vision at the origin, which gradually becomes more and more clear and defined.
Houss Expo interprets the taste and desires of those who love classic elegance, integrating technology and cleanliness into the lines, with a tailor-made processing program handcrafted in every detail.

Exemple d'une grande cuisine ouverte parallèle tendance en bois brun avec un évier encastré, plan de travail en marbre, une crédence en marbre, un électroménager noir, un sol en marbre, îlot et un plan de travail violet.

Cette image montre une petite cuisine américaine grise et blanche nordique en bois brun avec un évier encastré, un placard à porte plane, plan de travail en marbre, une crédence blanche, une crédence en marbre, un électroménager noir, un sol en marbre, îlot, un sol blanc et un plan de travail blanc.
Idées déco de cuisines avec parquet en bambou et un sol en marbre
1