Idées déco de cuisines avec une crédence en carreau de ciment et un sol en marbre
Trier par :
Budget
Trier par:Populaires du jour
1 - 20 sur 90 photos
1 sur 3

A mid-sized transitional open-concept house that impresses with its warm, neutral color palette combined with splashes of purple, green, and blue hues.
An eat-in kitchen is given visual boundaries and elegant materials serves as a welcome replacement for a classic dining room with a round, wooden table paired with sage green wooden and upholstered dining chairs, and large, glass centerpieces, and a chandelier.
The kitchen is clean and elegant with shaker cabinets, pendant lighting, a large island, and light-colored granite countertops to match the light-colored flooring.
Home designed by Aiken interior design firm, Nandina Home & Design. They serve Augusta, Georgia, as well as Columbia and Lexington, South Carolina.
For more about Nandina Home & Design, click here: https://nandinahome.com/
To learn more about this project, click here: http://nandinahome.com/portfolio/woodside-model-home/
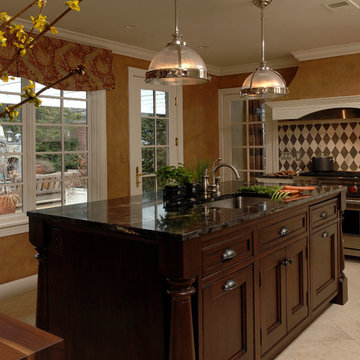
Chevy Chase, Maryland Traditional Kitchen
#JenniferGilmer
http://www.gilmerkitchens.com/
Photography by Bob Narod
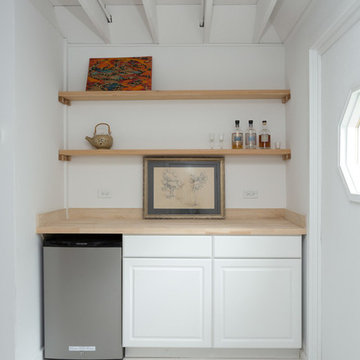
A minimalist & compact kitchen in a newly renovated artist’s loft. Crisp white walls, cool earth tones, and organic materials offer a trendy, neutral look while also allowing the client to focus on their artistic creations.
Coach house located in Evanston, IL. Designed by Chi Renovation & Design who serve Chicago and it's surrounding suburbs, with an emphasis on the North Side and North Shore. You'll find their work from the Loop through Lincoln Park, Skokie, Humboldt Park, Wilmette, and all of the way up to Lake Forest.

Cette photo montre une petite cuisine parallèle et encastrable tendance fermée avec un évier encastré, un placard à porte plane, des portes de placards vertess, plan de travail en marbre, une crédence multicolore, une crédence en carreau de ciment, un sol en marbre, aucun îlot, un sol blanc et un plan de travail blanc.
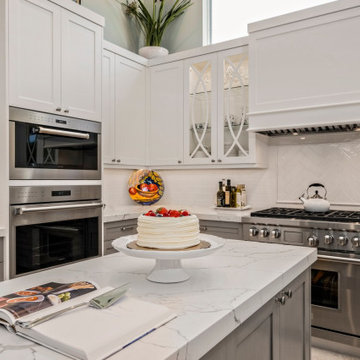
Inspiration pour une cuisine traditionnelle avec un évier posé, une crédence blanche, une crédence en carreau de ciment, un électroménager en acier inoxydable, un sol en marbre et un plan de travail blanc.
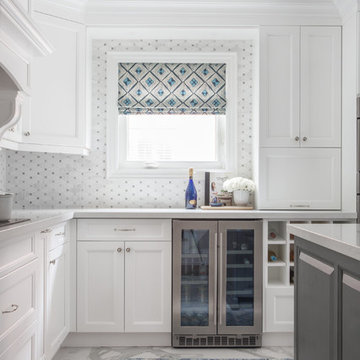
This kitchen and all its sparkle! The new kitchen is bright, light, modern and ever so functional. The slight chalky finish of the grey island offsets all the new pretty white cabinetry with the porcelain large scale floor tiles. The backsplash ties it all together with its intricate white and grey marble mosaic. Hits of chrome and splashes of blue add interest and fun to this beautiful room.
Your family command centre is a wonderful, personal but yet functional touch.
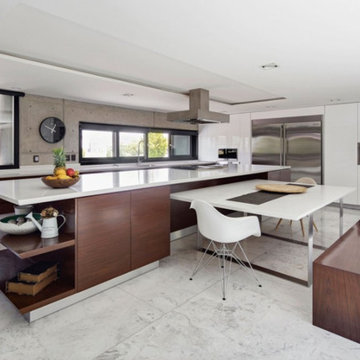
Exemple d'une grande cuisine tendance en L fermée avec un placard à porte plane, des portes de placard blanches, un plan de travail en quartz modifié, une crédence grise, une crédence en carreau de ciment, un électroménager en acier inoxydable, un sol en marbre, îlot et un sol blanc.
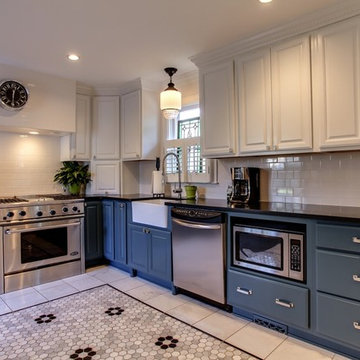
kitchen, white and blue cabinets with a black honed granite top
Idées déco pour une cuisine ouverte classique en L de taille moyenne avec un évier de ferme, un placard avec porte à panneau encastré, des portes de placard blanches, un plan de travail en granite, une crédence blanche, une crédence en carreau de ciment, un électroménager en acier inoxydable, un sol en marbre et îlot.
Idées déco pour une cuisine ouverte classique en L de taille moyenne avec un évier de ferme, un placard avec porte à panneau encastré, des portes de placard blanches, un plan de travail en granite, une crédence blanche, une crédence en carreau de ciment, un électroménager en acier inoxydable, un sol en marbre et îlot.
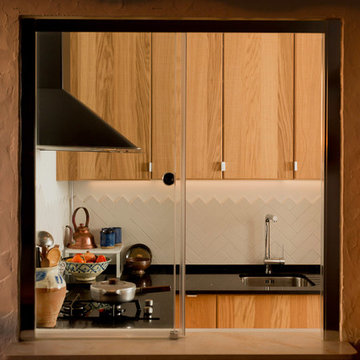
Cette image montre une petite cuisine parallèle design en bois clair fermée avec un évier intégré, un plan de travail en quartz modifié, une crédence blanche, une crédence en carreau de ciment, un électroménager noir, un sol en marbre et aucun îlot.
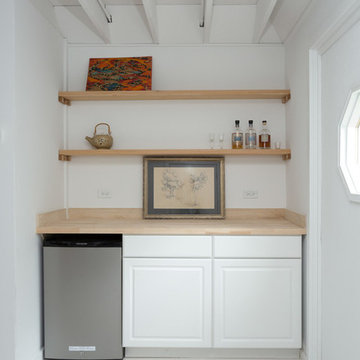
A minimalist & compact kitchen in a newly renovated artist’s loft. Crisp white walls, cool earth tones, and organic materials offer a trendy, neutral look while also allowing the client to focus on their artistic creations.
Coach house located in Evanston, IL. Designed by Chi Renovation & Design who serve Chicago and it's surrounding suburbs, with an emphasis on the North Side and North Shore. You'll find their work from the Loop through Lincoln Park, Skokie, Humboldt Park, Wilmette, and all of the way up to Lake Forest.
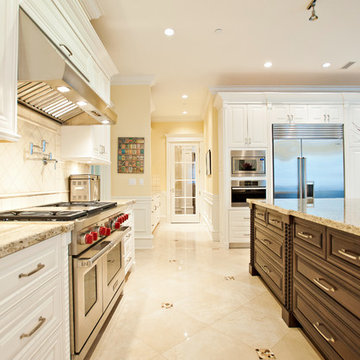
Designed by Beyond Beige
www.beyondbeige.com
Ph: 604-876-.3800
Randal Kurt Photography
Cette photo montre une grande cuisine chic en L fermée avec un évier 2 bacs, un placard avec porte à panneau surélevé, des portes de placard blanches, un plan de travail en granite, une crédence beige, une crédence en carreau de ciment, un électroménager en acier inoxydable, un sol en marbre, îlot et un sol beige.
Cette photo montre une grande cuisine chic en L fermée avec un évier 2 bacs, un placard avec porte à panneau surélevé, des portes de placard blanches, un plan de travail en granite, une crédence beige, une crédence en carreau de ciment, un électroménager en acier inoxydable, un sol en marbre, îlot et un sol beige.

This is the Lobby View with Sunrise, Dashing Entrance gate with Modern Facilities, sitting space are available for Wait, Front of Entrance gate & Attractive Lobby & Waiting Area Photorealistic Interior Design Firms by Architectural Design Studio.
Link: http://yantramstudio.com/3d-interior-rendering-cgi-animation.html
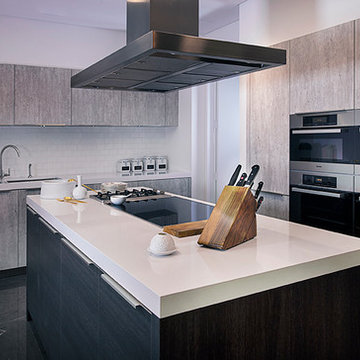
Ivana Maglione
Idées déco pour une cuisine américaine moderne en L de taille moyenne avec un évier encastré, un placard avec porte à panneau surélevé, des portes de placard grises, un plan de travail en calcaire, une crédence blanche, une crédence en carreau de ciment, un électroménager en acier inoxydable, un sol en marbre et îlot.
Idées déco pour une cuisine américaine moderne en L de taille moyenne avec un évier encastré, un placard avec porte à panneau surélevé, des portes de placard grises, un plan de travail en calcaire, une crédence blanche, une crédence en carreau de ciment, un électroménager en acier inoxydable, un sol en marbre et îlot.
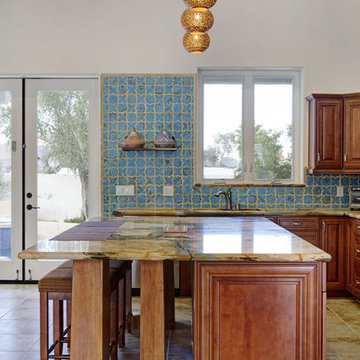
Réalisation d'une cuisine ouverte méditerranéenne en L de taille moyenne avec un évier posé, un placard avec porte à panneau surélevé, des portes de placard bleues, plan de travail en marbre, une crédence bleue, une crédence en carreau de ciment, un électroménager en acier inoxydable, un sol en marbre, îlot et un sol marron.
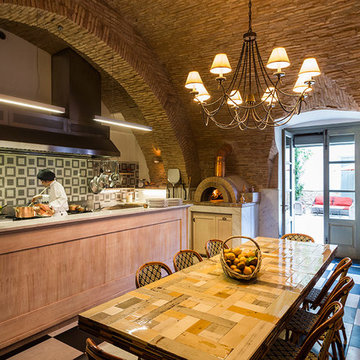
Project: Palazzo Margherita Bernalda Restoration
Elements used: Encaustic Tiles, Antique Limestone, antique stone fountain, antique stone fireplace.
Discover the cuisine, wines and history of the Basilicata region at the luxurious Palazzo Margherita. Set in the village of Bernalda, the well-preserved villa is close to the region’s white-sand beaches and the famed Sassi caves. The property was recently renovated by the Coppola family with decorator Jacques Grange, imbuing its luxurious traditional interiors with modern style.
Start each day of your stay with an included breakfast, then head out to read in the courtyard garden, lounge under an umbrella on the terrace by the pool or sip a mimosa at the al-fresco bar. Have dinner at one of the outdoor tables, then finish the evening in the media room. The property also has its own restaurant and bar, which are open to the public but separate from the house.
Traditional architecture, lush gardens and a few modern furnishings give the villa the feel of a grand old estate brought back to life. In the media room, a vaulted ceiling with ornate moldings speaks to the home’s past, while striped wallpaper in neutral tones is a subtly contemporary touch. The eat-in kitchen has a dramatically arched Kronos stone ceiling and a long, welcoming table with bistro-style chairs.
The nine suite-style bedrooms are each decorated with their own scheme and each have en-suite bathrooms, creating private retreats within the palazzo. There are three bedrooms with queen beds on the garden level; all three have garden access and one has a sitting area. Upstairs, there are six bedrooms with king beds, all of which have access to either a Juliet balcony, private balcony or furnished terrace.
From Palazzo Margherita’s location in Bernalda, it’s a 20-minute drive to several white-sand beaches on the Ionian Sea.
Photos courtesy of Luxury Retreats, Barbados.
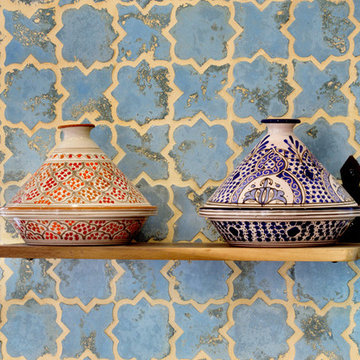
Inspiration pour une cuisine ouverte méditerranéenne en L de taille moyenne avec un évier posé, un placard avec porte à panneau surélevé, des portes de placard bleues, plan de travail en marbre, une crédence bleue, une crédence en carreau de ciment, un électroménager en acier inoxydable, un sol en marbre, îlot et un sol marron.
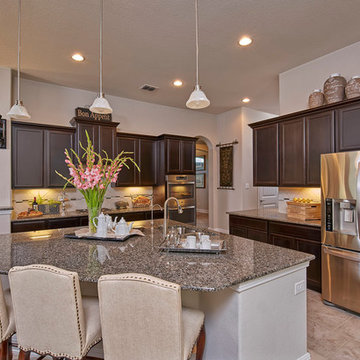
Réalisation d'une grande cuisine américaine tradition en L avec un évier 2 bacs, un placard à porte shaker, des portes de placard marrons, un plan de travail en granite, une crédence beige, une crédence en carreau de ciment, un électroménager en acier inoxydable, un sol en marbre et îlot.
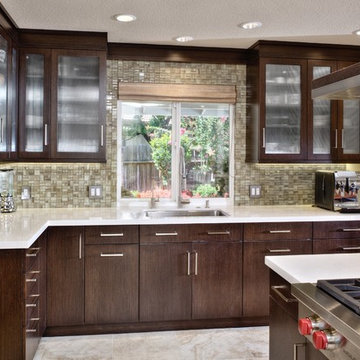
Idées déco pour une grande cuisine américaine contemporaine en L et bois foncé avec un évier encastré, un placard à porte vitrée, plan de travail en marbre, une crédence multicolore, une crédence en carreau de ciment, un électroménager en acier inoxydable, un sol en marbre et aucun îlot.
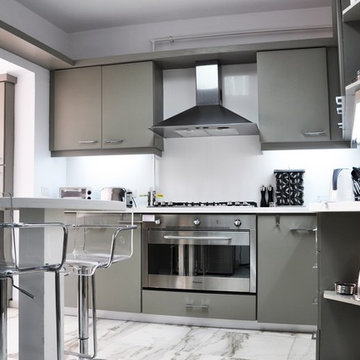
Located in the heart of Alexandria, this newlywed couple emphasized on wanting a home, that’s cozy, with neutral clam colors and at the same time, has it own edge. Originally this home was a Classic/ Modern apartment (go to gallery), the transformation process took 3 months. Achieving what was need along with its own personality.
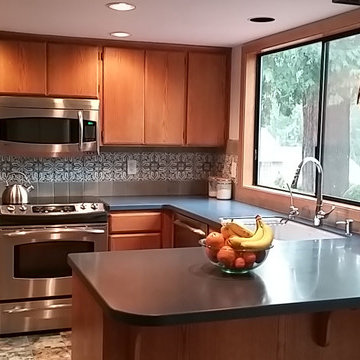
We did a small kitchen pick-me-up.
Réalisation d'une cuisine minimaliste en U et bois clair fermée et de taille moyenne avec un évier encastré, un placard à porte plane, un plan de travail en surface solide, une crédence multicolore, une crédence en carreau de ciment, un électroménager en acier inoxydable, un sol en marbre et une péninsule.
Réalisation d'une cuisine minimaliste en U et bois clair fermée et de taille moyenne avec un évier encastré, un placard à porte plane, un plan de travail en surface solide, une crédence multicolore, une crédence en carreau de ciment, un électroménager en acier inoxydable, un sol en marbre et une péninsule.
Idées déco de cuisines avec une crédence en carreau de ciment et un sol en marbre
1