Idées déco de cuisines avec un plan de travail en granite et un sol en travertin
Trier par :
Budget
Trier par:Populaires du jour
1 - 20 sur 10 288 photos
1 sur 3
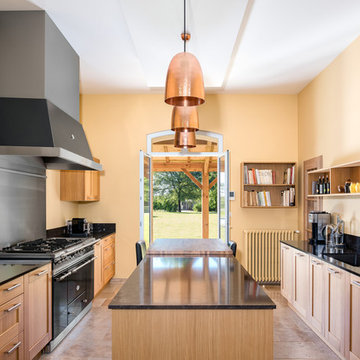
Idée de décoration pour une grande cuisine méditerranéenne en bois clair avec un plan de travail en granite, un sol en travertin, îlot, plan de travail noir, un placard à porte shaker, une crédence métallisée, un électroménager noir et un sol beige.

Cette image montre une cuisine ouverte linéaire traditionnelle en bois clair de taille moyenne avec un placard à porte plane, un plan de travail en granite, une crédence beige et un sol en travertin.
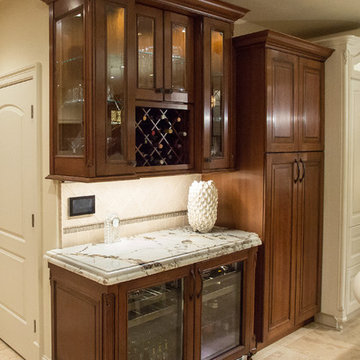
Beautiful Italian Villa kitchen complete with everything you can think of. This kitchen is a true gem.
Aménagement d'une grande cuisine ouverte encastrable classique en U et bois vieilli avec un évier encastré, un placard avec porte à panneau surélevé, un plan de travail en granite, une crédence multicolore, une crédence en mosaïque, un sol en travertin et îlot.
Aménagement d'une grande cuisine ouverte encastrable classique en U et bois vieilli avec un évier encastré, un placard avec porte à panneau surélevé, un plan de travail en granite, une crédence multicolore, une crédence en mosaïque, un sol en travertin et îlot.
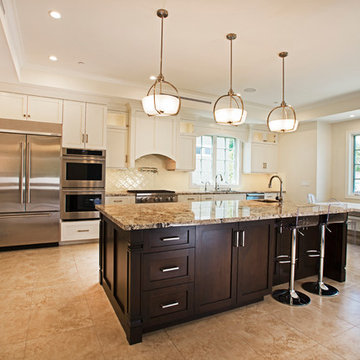
Victor Boghossian Photography
www.victorboghossian.com
818-634-3133
Cette photo montre une cuisine ouverte tendance en L et bois foncé de taille moyenne avec un placard à porte shaker, un plan de travail en granite, une crédence blanche, une crédence en carreau de porcelaine, un électroménager en acier inoxydable, îlot, un évier encastré et un sol en travertin.
Cette photo montre une cuisine ouverte tendance en L et bois foncé de taille moyenne avec un placard à porte shaker, un plan de travail en granite, une crédence blanche, une crédence en carreau de porcelaine, un électroménager en acier inoxydable, îlot, un évier encastré et un sol en travertin.
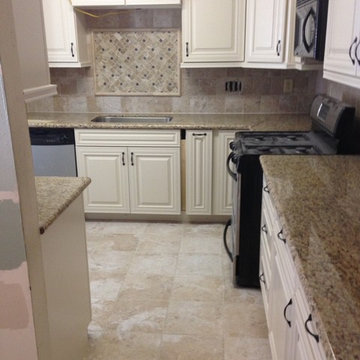
Cette photo montre une cuisine chic en L de taille moyenne avec un évier encastré, un placard avec porte à panneau surélevé, des portes de placard blanches, un plan de travail en granite, une crédence beige, une crédence en carrelage de pierre, un électroménager noir et un sol en travertin.

This spicy Hacienda style kitchen is candy for the eyes. Features include:
Custom carved Cantera stone range hood
Copper Sconce Lighting
Copper farmhouse sink and Copper Vegetable sink
Copper kitchen backsplash tile
Stainless steel appliances
Granite Counters
Pendant lighting
Drive up to practical luxury in this Hill Country Spanish Style home. The home is a classic hacienda architecture layout. It features 5 bedrooms, 2 outdoor living areas, and plenty of land to roam.
Classic materials used include:
Saltillo Tile - also known as terracotta tile, Spanish tile, Mexican tile, or Quarry tile
Cantera Stone - feature in Pinon, Tobacco Brown and Recinto colors
Copper sinks and copper sconce lighting
Travertine Flooring
Cantera Stone tile
Brick Pavers
Photos Provided by
April Mae Creative
aprilmaecreative.com
Tile provided by Rustico Tile and Stone - RusticoTile.com or call (512) 260-9111 / info@rusticotile.com
Construction by MelRay Corporation

Idées déco pour une grande cuisine ouverte classique en U avec un évier de ferme, un placard avec porte à panneau surélevé, des portes de placard beiges, un plan de travail en granite, une crédence blanche, une crédence en carreau de porcelaine, un électroménager en acier inoxydable, un sol en travertin et îlot.

Idée de décoration pour une grande cuisine américaine chalet en L et bois foncé avec un placard avec porte à panneau encastré, un électroménager en acier inoxydable, îlot, un plan de travail en granite, une crédence multicolore, une crédence en carreau briquette, un sol en travertin et un sol beige.

3,900 SF home that has achieved a LEED Silver certification. The house is sited on a wooded hill with southern exposure and consists of two 20’ x 84’ bars. The second floor is rotated 15 degrees beyond ninety to respond to site conditions and animate the plan. Materials include a standing seam galvalume roof, native stone, and rain screen cedar siding.
Feyerabend Photoartists

Large kitchen remodel transformed the space in keeping with the farmhouse style of the home, adding a large working and seating island with undermount copper sink. A large cabinet bank now links the kitchen and adjoining dining space. Photo: Timothy Manning www.manningmagic.com
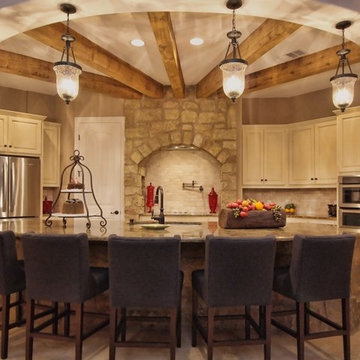
The "Wagon Wheel" ceiling is a highlight. The rounded island is the perfect gathering place with plenty of countertop space.
Cette image montre une grande cuisine américaine traditionnelle en U et bois vieilli avec îlot, un placard avec porte à panneau encastré, un plan de travail en granite, une crédence beige, une crédence en carrelage de pierre, un électroménager en acier inoxydable, un évier encastré et un sol en travertin.
Cette image montre une grande cuisine américaine traditionnelle en U et bois vieilli avec îlot, un placard avec porte à panneau encastré, un plan de travail en granite, une crédence beige, une crédence en carrelage de pierre, un électroménager en acier inoxydable, un évier encastré et un sol en travertin.

Custom inset cabinetry: white cabinets with maple stained island; custom wood hood, farm sink, silver travertine floors, recessed panel cabinet doors.
Peter Chollick Photography
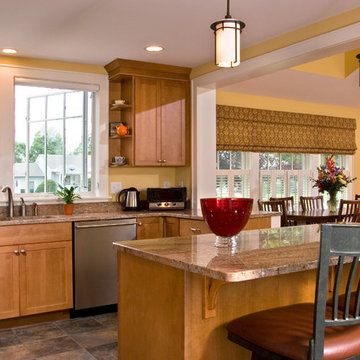
sdatelier.com
Réalisation d'une cuisine américaine tradition en L et bois brun de taille moyenne avec un évier encastré, un placard à porte shaker, un plan de travail en granite, un électroménager en acier inoxydable, un sol en travertin et îlot.
Réalisation d'une cuisine américaine tradition en L et bois brun de taille moyenne avec un évier encastré, un placard à porte shaker, un plan de travail en granite, un électroménager en acier inoxydable, un sol en travertin et îlot.
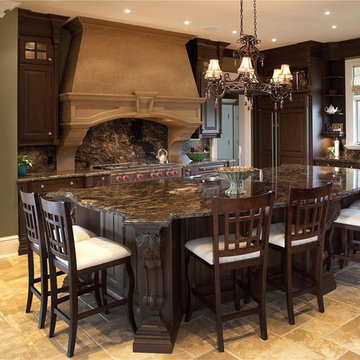
"omega cast stone kitchen hood"
"omega cast stone vent hood"
"omega kitchen hood toronto"
"cast stone kitchen hood"
"custom vent hood"
"cast stone kitchen hood montreal"
"cast stone kitchen range hood"
"kitchen design ideas"
"kitchen vent hood molding"
"carved kitchen range hood"
"commercial cast stone vent hood"
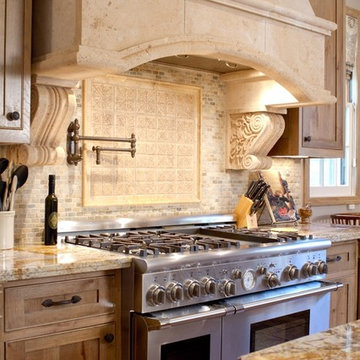
Kitchen and Great Room Remodel
Photos by Erika Bierman
www.erikabiermanphotography.com
Aménagement d'une cuisine ouverte classique en bois brun avec un évier 1 bac, un placard à porte shaker, un plan de travail en granite, une crédence beige, une crédence en carrelage de pierre, un électroménager en acier inoxydable, un sol en travertin et îlot.
Aménagement d'une cuisine ouverte classique en bois brun avec un évier 1 bac, un placard à porte shaker, un plan de travail en granite, une crédence beige, une crédence en carrelage de pierre, un électroménager en acier inoxydable, un sol en travertin et îlot.

Built in microwave on the left side with a coffee bar on the right. A bar sink was centered on the pass through. 24" paneled refrigerator drawers with matching deep drawers on the right.

Réalisation d'une cuisine américaine en L et bois vieilli de taille moyenne avec un évier posé, un placard avec porte à panneau encastré, un plan de travail en granite, une crédence multicolore, une crédence en travertin, un électroménager en acier inoxydable, un sol en travertin, îlot, un sol multicolore et un plan de travail multicolore.

Original 1980's kitchen. Repainted cabinets, new hardware, new window treatments, new cabinet hardware, newly painted walls.
Idée de décoration pour une cuisine américaine tradition en U de taille moyenne avec un évier encastré, un placard avec porte à panneau surélevé, des portes de placard noires, un plan de travail en granite, une crédence blanche, une crédence en céramique, un électroménager en acier inoxydable, un sol en travertin, un sol beige et un plan de travail beige.
Idée de décoration pour une cuisine américaine tradition en U de taille moyenne avec un évier encastré, un placard avec porte à panneau surélevé, des portes de placard noires, un plan de travail en granite, une crédence blanche, une crédence en céramique, un électroménager en acier inoxydable, un sol en travertin, un sol beige et un plan de travail beige.

Take a gander at this beauty! An outstanding remodel performed in conjunction with Jesse at Majestic Enterprises. This Florida style home enjoys fantastic waterfront views provided by the large panoramic windows and high ceilings which opens up the space considerably and provides abundant lighting.
The brand new expansive kitchen, boasts glass stacked uppers, on top of all white cabinetry, adorned by natural stone granite in Venetian Gold coloring. The color combo compliments the natural, coastal style that resides throughout the home, and produces a delightful airy and open feeling that all of us can relish.
Cabinetry:
Kitchen/Laundry - R.D. Henry & Company - Winter White w/ Pewter Glaze
Guest Bath - Kith Kitchens - Charcoal w/ Chocolate line glaze
Outdoor Kitchen - NatureKast Weatherproof Cabinetry - Walnut
Countertops: Kitchen - Granite - Venetian Gold
Bathrooom - Granite - Corteccia
Accessories - Rev-A-Shelf
Grill - Delta Heat

Lawrence Taylor Photography
Exemple d'une grande cuisine encastrable méditerranéenne en L fermée avec des portes de placard beiges, un plan de travail en granite, une crédence beige, un sol en travertin, 2 îlots, un placard à porte vitrée, une crédence en travertin, un sol beige et un évier de ferme.
Exemple d'une grande cuisine encastrable méditerranéenne en L fermée avec des portes de placard beiges, un plan de travail en granite, une crédence beige, un sol en travertin, 2 îlots, un placard à porte vitrée, une crédence en travertin, un sol beige et un évier de ferme.
Idées déco de cuisines avec un plan de travail en granite et un sol en travertin
1