Idées déco de cuisines avec un plan de travail en stratifié et un sol en vinyl
Trier par :
Budget
Trier par:Populaires du jour
1 - 20 sur 3 140 photos
1 sur 3

Кухонный гарнитур, дополненный стеллажом, стеновыми панелями и карнизом в классическом стиле, выглядит полностью встроенным. Гарнитур становится неотъемлемой частью всего интерьера. Это зрительно увеличивает пространство.
Архитектор: Егоров Кирилл
Текстиль: Егорова Екатерина
Фотограф: Спиридонов Роман
Стилист: Шимкевич Евгения
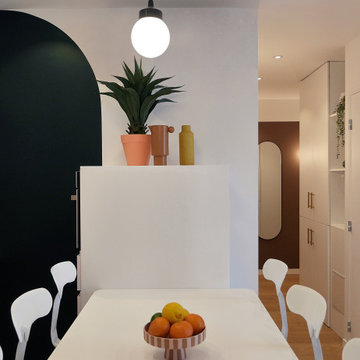
Idée de décoration pour une petite cuisine ouverte linéaire minimaliste avec un évier 1 bac, un placard à porte affleurante, des portes de placard rose, un plan de travail en stratifié, une crédence multicolore, une crédence en céramique, un électroménager blanc, un sol en vinyl, un sol beige et un plan de travail blanc.

Idée de décoration pour une petite cuisine ouverte bohème en L avec un évier 1 bac, un placard à porte shaker, des portes de placard bleues, un plan de travail en stratifié, une crédence rose, une crédence en céramique, un électroménager en acier inoxydable, un sol en vinyl, aucun îlot, un sol multicolore et un plan de travail gris.

This rustic cabin is located on the beautiful Lake Martin in Alexander City, Alabama. It was constructed in the 1950's by Roy Latimer. The cabin was one of the first 3 to be built on the lake and offers amazing views overlooking one of the largest lakes in Alabama.
The cabin's latest renovation was to the quaint little kitchen. The new tall cabinets with an elegant green play off the colors of the heart pine walls and ceiling. If you could only see the view from this kitchen window!
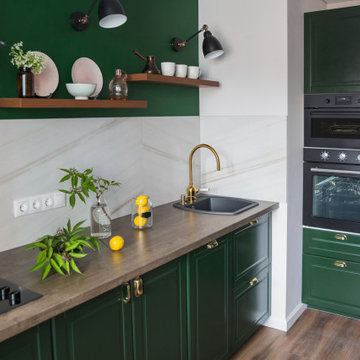
Inspiration pour une petite cuisine américaine en L avec un évier posé, un placard avec porte à panneau encastré, des portes de placards vertess, un plan de travail en stratifié, une crédence beige, une crédence en carreau de porcelaine, un électroménager noir, un sol en vinyl, aucun îlot, un sol marron et un plan de travail marron.
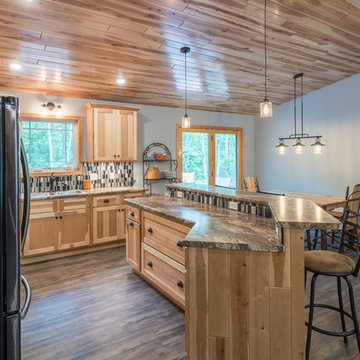
Idée de décoration pour une cuisine américaine chalet en L et bois clair de taille moyenne avec un évier encastré, un placard à porte shaker, un plan de travail en stratifié, une crédence multicolore, une crédence en mosaïque, un électroménager en acier inoxydable, un sol en vinyl, îlot, un sol marron et un plan de travail multicolore.
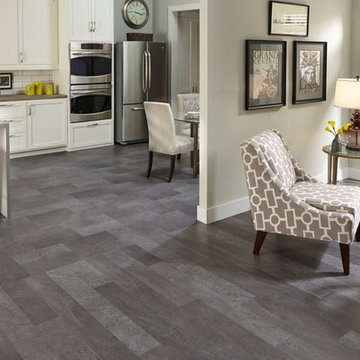
A weathered concrete cross-over look, Adura® "Meridian" luxury vinyl plank flooring infuses interiors with an upscale urban feel. Its textured surface mixes light and shadow, smooth and rough with time-worn detail. Available in both tiles and planks, plus 5 colors (Carbon shown here).

This angle demonstrates the importance of the working space between the island and the cook top.
Too often, the working space is sacrificed, constricting the number of people that can work comfortably within the kitchen - regardless of its overall size.
Stunning country influence nestled in this 2017 modern new build home.
The lacquer doors compliment the dark oak laminate top, offering a warm and welcoming appeal to friends and family.
Floor to ceiling cabinets offers an enormous amount of storage, and the negative detail above the cornice prevents the height of the kitchen over powering the room.
All Palazzo kitchens are locally designed by fully qualified (and often award winning) designers, an manufactured using precision German Engineering, and premium German Hardware.
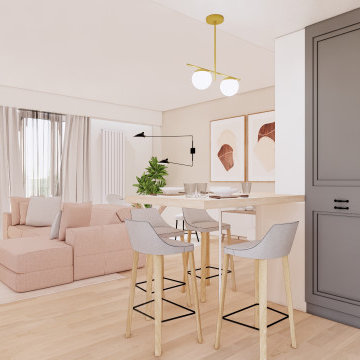
architetto Debora Di Michele
micro interior design
Aménagement d'une grande cuisine ouverte contemporaine en U avec un sol en vinyl, un sol marron, un plafond décaissé, un évier posé, un placard avec porte à panneau surélevé, des portes de placard grises, un plan de travail en stratifié, une crédence multicolore, une crédence en carreau de porcelaine, un électroménager en acier inoxydable, une péninsule et un plan de travail blanc.
Aménagement d'une grande cuisine ouverte contemporaine en U avec un sol en vinyl, un sol marron, un plafond décaissé, un évier posé, un placard avec porte à panneau surélevé, des portes de placard grises, un plan de travail en stratifié, une crédence multicolore, une crédence en carreau de porcelaine, un électroménager en acier inoxydable, une péninsule et un plan de travail blanc.

This small island was custom sized to accomodate the narrow dimensions of the kitchen. It is small but provides loads of storage for pots, pans and baking items.

Remodeled cottage kitchen. Recycled cabinets, new beveled subway tile, and whitewashed pine ceiling
Aménagement d'une petite cuisine américaine campagne en L avec un évier posé, un placard avec porte à panneau encastré, des portes de placard bleues, un plan de travail en stratifié, une crédence blanche, une crédence en carrelage métro, un électroménager blanc, un sol en vinyl, aucun îlot, un sol marron et un plan de travail gris.
Aménagement d'une petite cuisine américaine campagne en L avec un évier posé, un placard avec porte à panneau encastré, des portes de placard bleues, un plan de travail en stratifié, une crédence blanche, une crédence en carrelage métro, un électroménager blanc, un sol en vinyl, aucun îlot, un sol marron et un plan de travail gris.

Réalisation d'une petite cuisine ouverte linéaire et blanche et bois design en bois clair avec un évier encastré, un placard à porte plane, un plan de travail en stratifié, une crédence blanche, une crédence en céramique, un électroménager noir, un sol en vinyl, îlot et un plan de travail gris.
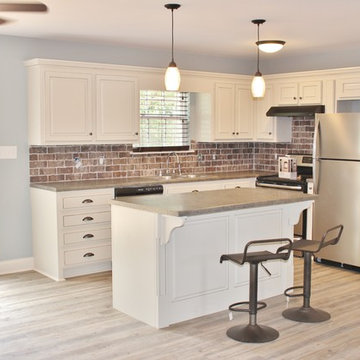
Aménagement d'une cuisine américaine en L de taille moyenne avec un évier 2 bacs, un placard avec porte à panneau surélevé, des portes de placard blanches, un plan de travail en stratifié, une crédence marron, une crédence en brique, un électroménager en acier inoxydable, un sol en vinyl, îlot et un sol gris.
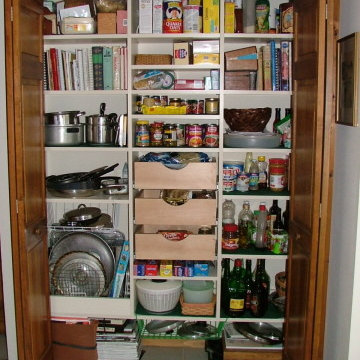
Pantry closet ideas from ClosetPlace
Exemple d'une petite cuisine linéaire chic fermée avec un placard sans porte, des portes de placard blanches, un plan de travail en stratifié et un sol en vinyl.
Exemple d'une petite cuisine linéaire chic fermée avec un placard sans porte, des portes de placard blanches, un plan de travail en stratifié et un sol en vinyl.

Idées déco pour une cuisine ouverte craftsman en L avec un évier posé, un placard à porte shaker, des portes de placard blanches, un plan de travail en stratifié, une crédence multicolore, une crédence en marbre, un électroménager en acier inoxydable, un sol en vinyl, îlot, un sol gris, un plan de travail multicolore et un plafond voûté.

Idée de décoration pour une petite cuisine américaine design en L avec un évier 1 bac, un placard à porte plane, des portes de placard blanches, un plan de travail en stratifié, une crédence blanche, une crédence en céramique, un électroménager en acier inoxydable, un sol en vinyl, aucun îlot et un sol multicolore.
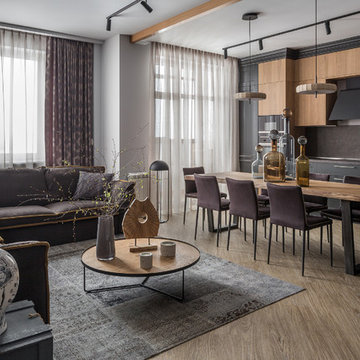
Архитектор: Егоров Кирилл
Текстиль: Егорова Екатерина
Фотограф: Спиридонов Роман
Стилист: Шимкевич Евгения
Inspiration pour une cuisine ouverte linéaire design de taille moyenne avec un évier 1 bac, un placard avec porte à panneau encastré, des portes de placard grises, un plan de travail en stratifié, une crédence grise, un électroménager en acier inoxydable, un sol en vinyl, aucun îlot, un sol jaune et un plan de travail gris.
Inspiration pour une cuisine ouverte linéaire design de taille moyenne avec un évier 1 bac, un placard avec porte à panneau encastré, des portes de placard grises, un plan de travail en stratifié, une crédence grise, un électroménager en acier inoxydable, un sol en vinyl, aucun îlot, un sol jaune et un plan de travail gris.

This remodel required a plan to maintain its original character and charm while updating and modernizing the kitchen. These original custom cabinets on top of the brick backsplash brought so much character to the kitchen, the client did not want to see them go. Revitalized with fresh paint and new hardware, these cabinets received a subtle yet fresh facelift. The peninsula was updated with industrial legs and laminate countertops that match the rest of the kitchen. With the distressed wood floors bringing it all together, this small remodel brought about a big change.

Idées déco pour une cuisine américaine classique en U et bois brun de taille moyenne avec un évier encastré, un placard avec porte à panneau surélevé, un plan de travail en stratifié, une crédence beige, une crédence en céramique, un électroménager en acier inoxydable, un sol en vinyl, une péninsule, un sol marron et un plan de travail multicolore.

Антон Лихтарович (alunum)
Idées déco pour une cuisine contemporaine en L fermée et de taille moyenne avec un placard à porte plane, des portes de placard blanches, un plan de travail en stratifié, une crédence multicolore, une crédence en feuille de verre, un électroménager noir, un sol en vinyl, aucun îlot, un sol marron et un évier posé.
Idées déco pour une cuisine contemporaine en L fermée et de taille moyenne avec un placard à porte plane, des portes de placard blanches, un plan de travail en stratifié, une crédence multicolore, une crédence en feuille de verre, un électroménager noir, un sol en vinyl, aucun îlot, un sol marron et un évier posé.
Idées déco de cuisines avec un plan de travail en stratifié et un sol en vinyl
1