Idées déco de cuisines avec un plan de travail en surface solide et un sol en vinyl
Trier par :
Budget
Trier par:Populaires du jour
1 - 20 sur 2 350 photos
1 sur 3

kitchen remodel
Inspiration pour une cuisine américaine traditionnelle en L de taille moyenne avec un évier de ferme, un placard à porte shaker, des portes de placard bleues, un plan de travail en surface solide, une crédence blanche, une crédence en terre cuite, un électroménager noir, un sol en vinyl, îlot, un sol beige et plan de travail noir.
Inspiration pour une cuisine américaine traditionnelle en L de taille moyenne avec un évier de ferme, un placard à porte shaker, des portes de placard bleues, un plan de travail en surface solide, une crédence blanche, une crédence en terre cuite, un électroménager noir, un sol en vinyl, îlot, un sol beige et plan de travail noir.

Barry Westerman
Idées déco pour une petite cuisine parallèle classique fermée avec un évier 2 bacs, un placard avec porte à panneau encastré, des portes de placard blanches, un plan de travail en surface solide, une crédence blanche, une crédence en céramique, un électroménager en acier inoxydable, un sol en vinyl, aucun îlot, un sol gris et un plan de travail blanc.
Idées déco pour une petite cuisine parallèle classique fermée avec un évier 2 bacs, un placard avec porte à panneau encastré, des portes de placard blanches, un plan de travail en surface solide, une crédence blanche, une crédence en céramique, un électroménager en acier inoxydable, un sol en vinyl, aucun îlot, un sol gris et un plan de travail blanc.
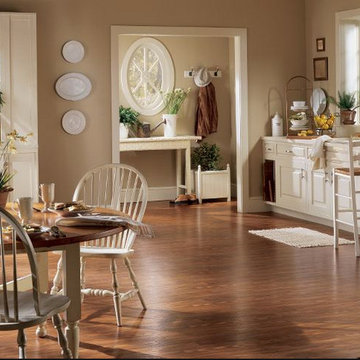
Cette image montre une cuisine américaine linéaire rustique de taille moyenne avec un sol en vinyl, un évier encastré, un placard avec porte à panneau surélevé, des portes de placard blanches, un plan de travail en surface solide et aucun îlot.

Warm inviting two tone kitchen with family style living and dinners. Custom colorful stain on cherry cabinets, corner cooktop, pot-filler, gold accent black stainless hood, fireclay apron sink. We can feel the warmth of this space inviting us in.

Aménagement d'une très grande cuisine ouverte linéaire classique avec un placard à porte shaker, des portes de placard blanches, une crédence blanche, une crédence en carrelage métro, un électroménager en acier inoxydable, îlot, un sol marron, un évier 2 bacs, un plan de travail en surface solide et un sol en vinyl.
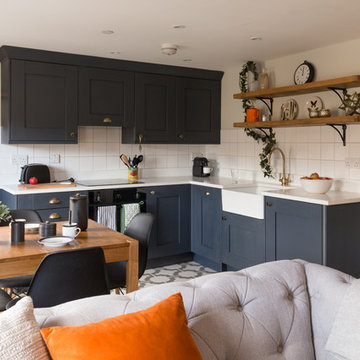
Photographer: Nick Wilcox Brown
Idées déco pour une cuisine ouverte éclectique en L de taille moyenne avec un évier de ferme, un placard à porte shaker, des portes de placard noires, un plan de travail en surface solide, une crédence blanche, une crédence en céramique, un électroménager noir, un sol en vinyl et aucun îlot.
Idées déco pour une cuisine ouverte éclectique en L de taille moyenne avec un évier de ferme, un placard à porte shaker, des portes de placard noires, un plan de travail en surface solide, une crédence blanche, une crédence en céramique, un électroménager noir, un sol en vinyl et aucun îlot.
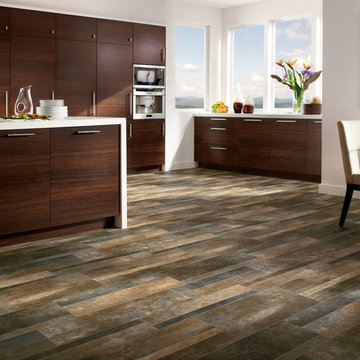
Shown here Armstrong's Bandelier sheet vinyl in Flint available at A.J. Rose Carpets & Flooring.
Réalisation d'une cuisine américaine tradition en bois foncé avec un placard à porte plane, un plan de travail en surface solide, un électroménager en acier inoxydable, un sol en vinyl et îlot.
Réalisation d'une cuisine américaine tradition en bois foncé avec un placard à porte plane, un plan de travail en surface solide, un électroménager en acier inoxydable, un sol en vinyl et îlot.

A modern open plan kitchen with a three seat peninsula.
The striking rich Dekton Laurent work surface is also used to clad the walls.
The floating shelf and stepped wall units with warm white lighting gives a seen of space and also highlights the bold panelling.

Idées déco pour une petite cuisine américaine grise et blanche classique en L avec un évier encastré, un placard à porte plane, des portes de placard blanches, un plan de travail en surface solide, une crédence blanche, une crédence en quartz modifié, un électroménager blanc, un sol en vinyl, aucun îlot, un sol beige et un plan de travail blanc.

Idée de décoration pour une petite arrière-cuisine marine en U avec un électroménager en acier inoxydable, aucun îlot, un plan de travail blanc, un placard à porte shaker, des portes de placard grises, un plan de travail en surface solide, un sol en vinyl, un évier 2 bacs et une crédence bleue.

Recently retired, this couple wanted and needed to update their kitchen. It was dark, lifeless and cramped. We had two constraints: a tight budget and not being able to expand the footprint. The client wanted a bright, happy kitchen, and loves corals and sea foam greens. They wanted it to be fun. Knowing that they had some pieces from the orient we allowed that influence to flow into this room as well. We removed the drop ceiling, added crown molding, light rail, two new cabinets, a new range, and an eating area. Sea foam green Corian countertop is integrated with a white corian sink. Glazzio arabesque tiles add a beautiful texture to the backsplash. The finished galley kitchen was functional, fun and they now use it more than ever.

Inspiration pour une petite cuisine ouverte bicolore design en L avec un évier posé, un placard à porte plane, des portes de placard noires, un plan de travail en surface solide, une crédence grise, une crédence en carreau de porcelaine, un sol en vinyl, aucun îlot, un sol marron, un plan de travail gris et un plafond décaissé.

Декор на кухне
Exemple d'une grande cuisine ouverte tendance en L avec un évier encastré, un placard à porte plane, des portes de placard noires, un plan de travail en surface solide, une crédence noire, une crédence en carreau de porcelaine, un électroménager noir, un sol en vinyl, aucun îlot, un sol gris et plan de travail noir.
Exemple d'une grande cuisine ouverte tendance en L avec un évier encastré, un placard à porte plane, des portes de placard noires, un plan de travail en surface solide, une crédence noire, une crédence en carreau de porcelaine, un électroménager noir, un sol en vinyl, aucun îlot, un sol gris et plan de travail noir.

Traditional styling with a modern colour scheme. The Sage Green shade and white solid surface worktops help to make the kitchen feel light, open and spacious as well as functional.
Deep drawers and considered use of the corner storage space mean that everything is there when you need it. As bespoke manufacturers we could adapt units around the existing room features easily.
Brunel Photography

This contemporary kitchen balances muted grey''s with pops of dark red and white for a sleek and versatile kitchen. Complete with grey hex back-splash tile and gorgeous, dark grey floor tiles, this style creates a contemporary masterpiece! Hex back-splash and large tile flooring available at Finstad's Carpet One in Helena, MT. *All colors and styles may not always be available.
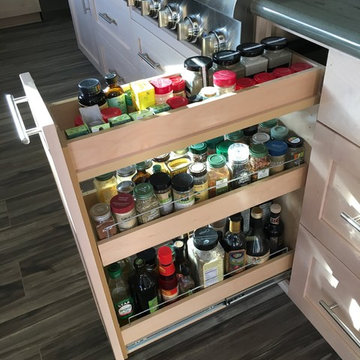
Aménagement d'une cuisine classique de taille moyenne avec un placard à porte shaker, des portes de placard blanches, un plan de travail en surface solide, un électroménager en acier inoxydable et un sol en vinyl.

A light airy and functional kitchen with splashes of colour and texture. The perfect spot to cook, eat and entertain.
Exemple d'une grande cuisine américaine rétro en U et bois foncé avec un évier intégré, un placard à porte plane, un plan de travail en surface solide, une crédence verte, une crédence en feuille de verre, un électroménager en acier inoxydable, un sol en vinyl, îlot, un sol multicolore et un plan de travail blanc.
Exemple d'une grande cuisine américaine rétro en U et bois foncé avec un évier intégré, un placard à porte plane, un plan de travail en surface solide, une crédence verte, une crédence en feuille de verre, un électroménager en acier inoxydable, un sol en vinyl, îlot, un sol multicolore et un plan de travail blanc.
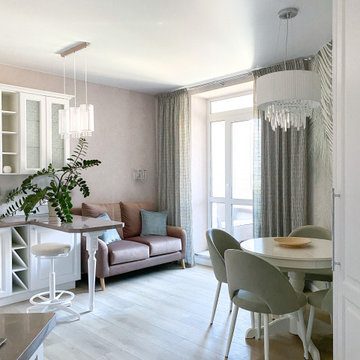
Exemple d'une cuisine américaine chic en U de taille moyenne avec un placard avec porte à panneau surélevé, des portes de placard blanches, un plan de travail en surface solide, une crédence grise, une crédence en carreau de porcelaine, un sol en vinyl, une péninsule, un sol beige et un plan de travail marron.

The extension from outside during the daytime.
The roof is inboard of the walls and, with parapet stones on top, all the drainage is hidden from view. The parapet walls are sufficient in height to conceal the skylights too.

This project is best described in one word: Fun – Oh wait, and bold! This homes mid-century modern construction style was inspiration that married nicely to our clients request to also have a home with a glamorous and lux vibe. We have a long history of working together and the couple was very open to concepts but she had one request: she loved blue, in any and all forms, and wanted it to be used liberally throughout the house. This new-to-them home was an original 1966 ranch in the Calvert area of Lincoln, Nebraska and was begging for a new and more open floor plan to accommodate large family gatherings. The house had been so loved at one time but was tired and showing her age and an allover change in lighting, flooring, moldings as well as development of a new and more open floor plan, lighting and furniture and space planning were on our agenda. This album is a progression room to room of the house and the changes we made. We hope you enjoy it! This was such a fun and rewarding project and In the end, our Musician husband and glamorous wife had their forever dream home nestled in the heart of the city.
Idées déco de cuisines avec un plan de travail en surface solide et un sol en vinyl
1