Idées déco de cuisines avec une crédence en carrelage de pierre et un sol gris
Trier par :
Budget
Trier par:Populaires du jour
1 - 20 sur 2 157 photos
1 sur 3

For this project, the initial inspiration for our clients came from seeing a modern industrial design featuring barnwood and metals in our showroom. Once our clients saw this, we were commissioned to completely renovate their outdated and dysfunctional kitchen and our in-house design team came up with this new this space that incorporated old world aesthetics with modern farmhouse functions and sensibilities. Now our clients have a beautiful, one-of-a-kind kitchen which is perfecting for hosting and spending time in.
Modern Farm House kitchen built in Milan Italy. Imported barn wood made and set in gun metal trays mixed with chalk board finish doors and steel framed wired glass upper cabinets. Industrial meets modern farm house

The kitchen has a pale pink nougat-like terrazzo benchtop, paired with a blonde/pink Vic Ash timber joinery to make for an appetising space for cooking.
Photography by James Hung

This impeccable bespoke blue fitted kitchen design from our Hartford collection is inspired by original Shaker design. It’s both contemporary and cosy bringing together a host of practical features including clever storage solutions to create a family kitchen that’s perfect for everyday living and entertaining.

Open kitchen design with white shaker cabinets and a large custom Island. 12x24 gray tile ties in with the stone backsplash and quartz countertop. The navy/blue island anchors the kitchen and adds some needed color.
- Shot by Matt Kocourek

Custom home by Parkinson Building Group in Little Rock, AR.
Cette image montre une grande cuisine ouverte rustique en L et bois vieilli avec un placard avec porte à panneau surélevé, îlot, un évier de ferme, un plan de travail en surface solide, une crédence grise, un électroménager en acier inoxydable, une crédence en carrelage de pierre, sol en béton ciré et un sol gris.
Cette image montre une grande cuisine ouverte rustique en L et bois vieilli avec un placard avec porte à panneau surélevé, îlot, un évier de ferme, un plan de travail en surface solide, une crédence grise, un électroménager en acier inoxydable, une crédence en carrelage de pierre, sol en béton ciré et un sol gris.

Kitchen renovation on Boston's North Shore.
Photo: Corey Nickerson
Inspiration pour une grande cuisine américaine traditionnelle en U avec un évier encastré, des portes de placard blanches, un plan de travail en bois, une crédence grise, une crédence en carrelage de pierre, un électroménager en acier inoxydable, un sol en ardoise, îlot, un placard à porte shaker et un sol gris.
Inspiration pour une grande cuisine américaine traditionnelle en U avec un évier encastré, des portes de placard blanches, un plan de travail en bois, une crédence grise, une crédence en carrelage de pierre, un électroménager en acier inoxydable, un sol en ardoise, îlot, un placard à porte shaker et un sol gris.

Aménagement d'une grande cuisine américaine contemporaine en bois clair et U avec un évier encastré, un placard à porte plane, une crédence noire, îlot, un plan de travail en surface solide, une crédence en carrelage de pierre, un électroménager noir, un sol en marbre, un sol gris et un plafond en bois.

delivering exquisite Kitchens for our discerning clients not only we at HOMEREDI bring you our many years of Renovation Expertise but we also extend our Full Contractor’s Discounted Pricing for the purchase of your Cabinets, Tiles, Counter-tops as well as all desired Fixtures.

Aménagement d'une grande cuisine parallèle campagne avec un évier de ferme, un placard à porte shaker, des portes de placard blanches, un plan de travail en quartz modifié, une crédence grise, une crédence en carrelage de pierre, un électroménager noir, un sol en travertin, îlot, un sol gris et un plan de travail blanc.
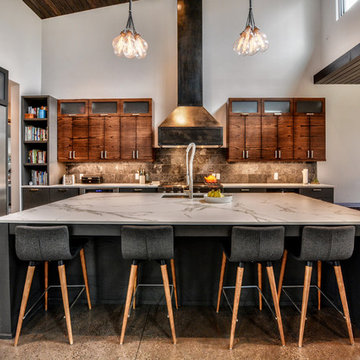
Idée de décoration pour une grande cuisine ouverte bicolore design en bois foncé et L avec un évier encastré, un placard à porte plane, une crédence grise, un électroménager en acier inoxydable, sol en béton ciré, îlot, un sol gris, un plan de travail en quartz modifié et une crédence en carrelage de pierre.

F. John LaBarba
Réalisation d'une cuisine design en L fermée et de taille moyenne avec un évier 1 bac, un placard à porte plane, des portes de placard blanches, un plan de travail en granite, une crédence beige, une crédence en carrelage de pierre, un électroménager en acier inoxydable, sol en béton ciré, îlot, un sol gris et un plan de travail beige.
Réalisation d'une cuisine design en L fermée et de taille moyenne avec un évier 1 bac, un placard à porte plane, des portes de placard blanches, un plan de travail en granite, une crédence beige, une crédence en carrelage de pierre, un électroménager en acier inoxydable, sol en béton ciré, îlot, un sol gris et un plan de travail beige.

Open concept kitchen - mid-sized french country l-shaped ceramic tile, gray floor and shiplap ceiling open concept kitchen idea in Austin with shaker cabinets, white cabinets, marble countertops, white backsplash, an island, a farmhouse sink, stone tile backsplash, stainless steel appliances and white countertops.

Rustic kitchen with plenty of room for two cooks. The large island affords a place for kids and guests to gather and observe.
Réalisation d'une grande cuisine américaine chalet en L et bois brun avec un évier encastré, un placard à porte shaker, un plan de travail en béton, une crédence multicolore, un électroménager en acier inoxydable, un sol en ardoise, îlot, une crédence en carrelage de pierre et un sol gris.
Réalisation d'une grande cuisine américaine chalet en L et bois brun avec un évier encastré, un placard à porte shaker, un plan de travail en béton, une crédence multicolore, un électroménager en acier inoxydable, un sol en ardoise, îlot, une crédence en carrelage de pierre et un sol gris.
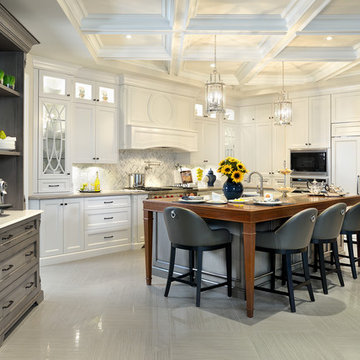
Custom Home, Richmond Hill.
My Design Studio - Yasmine Goodwin
Kitchen - QTK Kitchens
Photos by: Larry Arnal
Idées déco pour une cuisine encastrable éclectique en L avec un placard avec porte à panneau encastré, des portes de placard blanches, un plan de travail en bois, une crédence grise, une crédence en carrelage de pierre et un sol gris.
Idées déco pour une cuisine encastrable éclectique en L avec un placard avec porte à panneau encastré, des portes de placard blanches, un plan de travail en bois, une crédence grise, une crédence en carrelage de pierre et un sol gris.
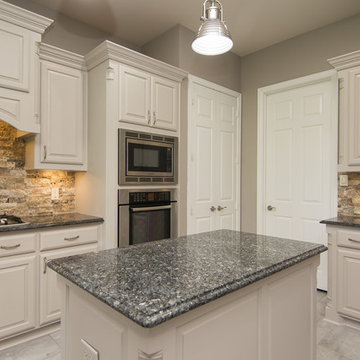
Réalisation d'une cuisine tradition en U fermée et de taille moyenne avec un placard avec porte à panneau surélevé, des portes de placard beiges, un plan de travail en granite, une crédence marron, une crédence en carrelage de pierre, un électroménager en acier inoxydable, îlot, un sol gris, un plan de travail gris, un évier 2 bacs et un sol en carrelage de porcelaine.
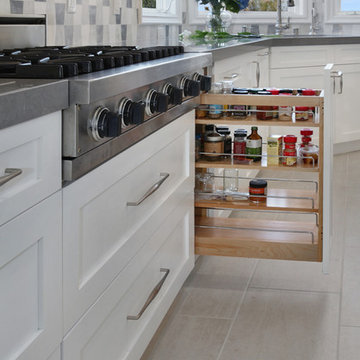
Talk about specialty storage! How about all your spices within easy reach of your range top? Custom storage where you need it. Porcelain tile is durable. Custom cabinets with pots & pans drawers.
Photos by: Jeri Koegel
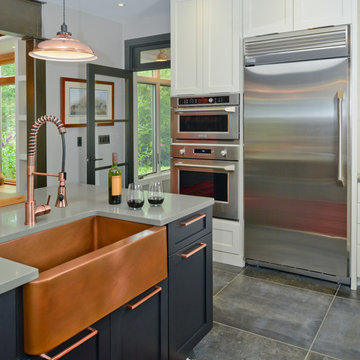
June Stanich
Idées déco pour une cuisine ouverte éclectique en L de taille moyenne avec un évier de ferme, un placard à porte shaker, des portes de placard blanches, un plan de travail en quartz modifié, une crédence multicolore, une crédence en carrelage de pierre, un électroménager en acier inoxydable, un sol en carrelage de porcelaine, îlot et un sol gris.
Idées déco pour une cuisine ouverte éclectique en L de taille moyenne avec un évier de ferme, un placard à porte shaker, des portes de placard blanches, un plan de travail en quartz modifié, une crédence multicolore, une crédence en carrelage de pierre, un électroménager en acier inoxydable, un sol en carrelage de porcelaine, îlot et un sol gris.
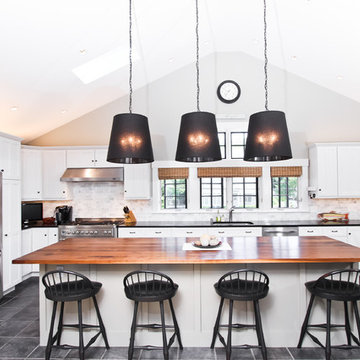
A beach house kitchen with an open concept, modern lighting, stainless appliances and a large wood island.
Aménagement d'une grande cuisine américaine classique en U avec un évier encastré, un plan de travail en granite, une crédence en carrelage de pierre, un électroménager en acier inoxydable, un sol en ardoise, îlot, un placard à porte shaker, une crédence multicolore et un sol gris.
Aménagement d'une grande cuisine américaine classique en U avec un évier encastré, un plan de travail en granite, une crédence en carrelage de pierre, un électroménager en acier inoxydable, un sol en ardoise, îlot, un placard à porte shaker, une crédence multicolore et un sol gris.
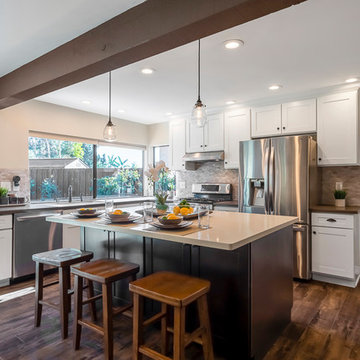
Cette image montre une cuisine ouverte traditionnelle en U de taille moyenne avec un évier encastré, un placard à porte shaker, des portes de placard blanches, un plan de travail en quartz modifié, une crédence multicolore, une crédence en carrelage de pierre, un électroménager en acier inoxydable, un sol en bois brun, îlot, un sol gris et un plan de travail marron.

After photo of guest house kitchenette
F8 Photography
Aménagement d'une cuisine ouverte contemporaine en U et bois foncé de taille moyenne avec un évier encastré, un placard à porte shaker, un plan de travail en quartz, une crédence grise, une crédence en carrelage de pierre, un électroménager en acier inoxydable, parquet clair, aucun îlot, un sol gris et un plan de travail blanc.
Aménagement d'une cuisine ouverte contemporaine en U et bois foncé de taille moyenne avec un évier encastré, un placard à porte shaker, un plan de travail en quartz, une crédence grise, une crédence en carrelage de pierre, un électroménager en acier inoxydable, parquet clair, aucun îlot, un sol gris et un plan de travail blanc.
Idées déco de cuisines avec une crédence en carrelage de pierre et un sol gris
1