Idées déco de cuisines avec des portes de placard marrons et un sol jaune
Trier par :
Budget
Trier par:Populaires du jour
1 - 20 sur 179 photos
1 sur 3

Create Good Sinks' 46" workstation sink (5LS46c) with two "Ardell" faucets from our own collection. This 16 gauge stainless steel undermount sink replaced the dinky drop-in prep sink that was in the island originally. The oversized, single basin sink with two tiers lets you slide cutting boards and other accessories along the length of the sink. Seen here with several accessories to make the perfect party bar and snack station. Midnight Corvo matte black quartz counters.
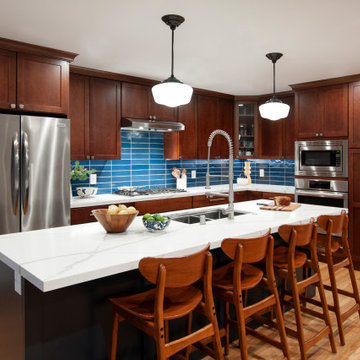
Aménagement d'une grande cuisine américaine classique en L avec un évier 2 bacs, un placard à porte shaker, des portes de placard marrons, une crédence bleue, une crédence en carreau de verre, un électroménager en acier inoxydable, parquet clair, îlot, un sol jaune et un plan de travail blanc.

Both the design and construction teams put their heart into making sure we worked with the client to achieve this gorgeous vision. The client was sensitive to both aesthetic and functionality goals, so we set out to improve their old, dated cramped kitchen, with an open concept that facilitates cooking workflow, and dazzles the eye with its mid century modern design. One of their biggest items was their need for increased storage space. We certainly achieved that with ample cabinet space and doubling their pantry space.
The 13 foot waterfall island is the centerpiece, which is heavily utilized for cooking, eating, playing board games and hanging out. The pantry behind the walnut doors used to be the fridge space, and there's an extra pantry now to the left of the current fridge. We moved the sink from the counter to the island, which really helped workflow (we created triangle between cooktop, sink and fridge/pantry 2). To make the cabinets flow linearly at the top we moved and replaced the window. The beige paint is called alpaca from Sherwin Williams and the blue is charcoal blue from sw.
Everything was carefully selected, from the horizontal grain on the walnut cabinets, to the subtly veined white quartz from Arizona tile, to the black glass paneled luxury hood from Futuro Futuro. The pendants and chandelier are from West Elm. The flooring is from karastan; a gorgeous engineered, white oak in herringbone pattern. The recessed lights are decorative from Lumens. The pulls are antique brass from plank hardware (in London). We sourced the door handles and cooktop (Empava) from Houzz. The faucet is Rohl and the sink is Bianco.
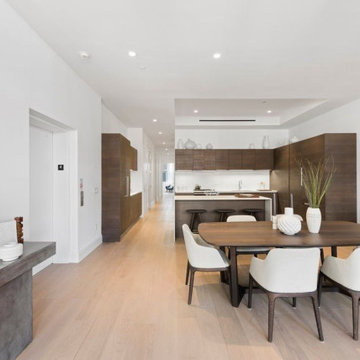
Cette photo montre une cuisine tendance de taille moyenne avec des portes de placard marrons, plan de travail en marbre, îlot et un sol jaune.
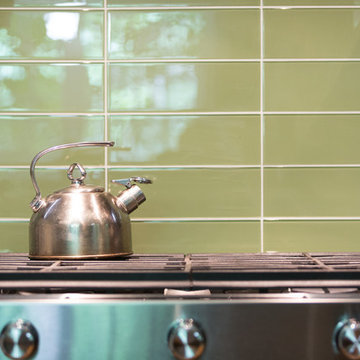
Green Glass stacked backsplash. Photo by Veritas Photography
Aménagement d'une grande cuisine américaine moderne en U avec un évier 1 bac, un placard à porte plane, des portes de placard marrons, un plan de travail en quartz modifié, une crédence verte, une crédence en carreau de verre, un électroménager en acier inoxydable, un sol en bois brun, une péninsule, un sol jaune et un plan de travail multicolore.
Aménagement d'une grande cuisine américaine moderne en U avec un évier 1 bac, un placard à porte plane, des portes de placard marrons, un plan de travail en quartz modifié, une crédence verte, une crédence en carreau de verre, un électroménager en acier inoxydable, un sol en bois brun, une péninsule, un sol jaune et un plan de travail multicolore.
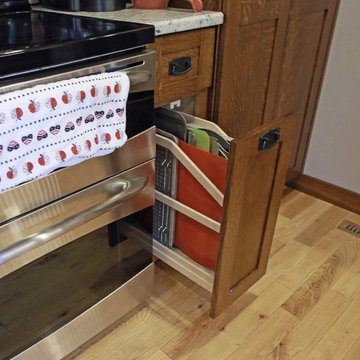
1/4 Sawn White Oak, Golden Brown Stain, Beaten Copper Sink. Custom Cookie Try Pullout, Large Adjustable, Glass Door Custom China Hutch.
Cette image montre une petite cuisine américaine rustique en L avec un évier de ferme, un placard à porte shaker, des portes de placard marrons, un plan de travail en granite, une crédence beige, une crédence en céramique, un électroménager en acier inoxydable, parquet clair, une péninsule et un sol jaune.
Cette image montre une petite cuisine américaine rustique en L avec un évier de ferme, un placard à porte shaker, des portes de placard marrons, un plan de travail en granite, une crédence beige, une crédence en céramique, un électroménager en acier inoxydable, parquet clair, une péninsule et un sol jaune.
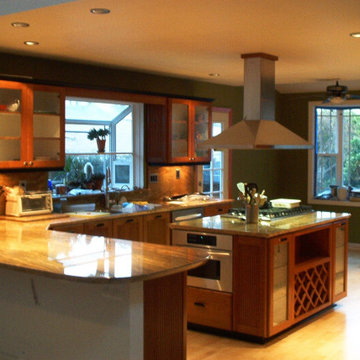
Complete kitchen remodel. This kitchen was a great project to participate in. The owner initially had no design. I just wish I had a before picture.
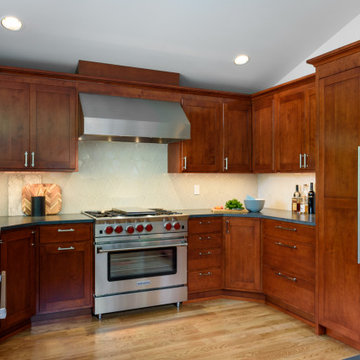
Contemporary kitchen with warm red brown undertones.
Aménagement d'une grande cuisine américaine contemporaine en U avec un évier encastré, un placard avec porte à panneau encastré, des portes de placard marrons, un plan de travail en quartz modifié, une crédence grise, un électroménager en acier inoxydable, parquet clair, une péninsule, un sol jaune et plan de travail noir.
Aménagement d'une grande cuisine américaine contemporaine en U avec un évier encastré, un placard avec porte à panneau encastré, des portes de placard marrons, un plan de travail en quartz modifié, une crédence grise, un électroménager en acier inoxydable, parquet clair, une péninsule, un sol jaune et plan de travail noir.
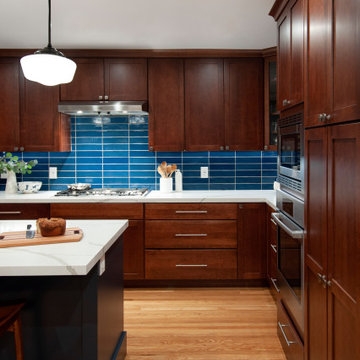
Réalisation d'une grande cuisine américaine tradition en L avec un évier 2 bacs, un placard à porte shaker, des portes de placard marrons, une crédence bleue, une crédence en carreau de verre, un électroménager en acier inoxydable, parquet clair, îlot, un sol jaune et un plan de travail blanc.
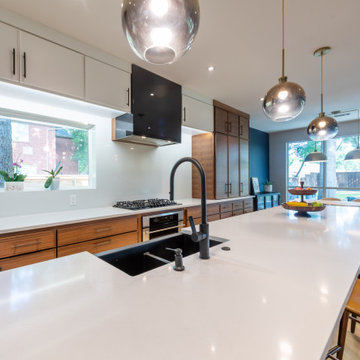
Both the design and construction teams put their heart into making sure we worked with the client to achieve this gorgeous vision. The client was sensitive to both aesthetic and functionality goals, so we set out to improve their old, dated cramped kitchen, with an open concept that facilitates cooking workflow, and dazzles the eye with its mid century modern design. One of their biggest items was their need for increased storage space. We certainly achieved that with ample cabinet space and doubling their pantry space.
The 13 foot waterfall island is the centerpiece, which is heavily utilized for cooking, eating, playing board games and hanging out. The pantry behind the walnut doors used to be the fridge space, and there's an extra pantry now to the left of the current fridge. We moved the sink from the counter to the island, which really helped workflow (we created triangle between cooktop, sink and fridge/pantry 2). To make the cabinets flow linearly at the top we moved and replaced the window. The beige paint is called alpaca from Sherwin Williams and the blue is charcoal blue from sw.
Everything was carefully selected, from the horizontal grain on the walnut cabinets, to the subtly veined white quartz from Arizona tile, to the black glass paneled luxury hood from Futuro Futuro. The pendants and chandelier are from West Elm. The flooring is from karastan; a gorgeous engineered, white oak in herringbone pattern. The recessed lights are decorative from Lumens. The pulls are antique brass from plank hardware (in London). We sourced the door handles and cooktop (Empava) from Houzz. The faucet is Rohl and the sink is Bianco.

Create Good Sinks' 46" workstation sink (5LS46c) with two "Ardell" faucets from our own collection. This 16 gauge stainless steel undermount sink replaced the dinky drop-in prep sink that was in the island originally. The oversized, single basin sink with two tiers lets you slide cutting boards and other accessories along the length of the sink. Midnight Corvo matte black quartz counters.
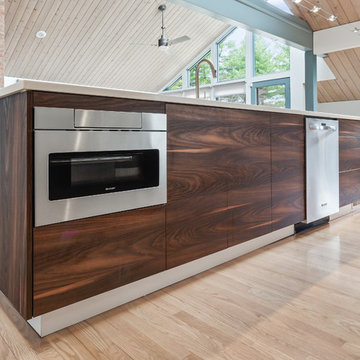
Photo Credit: Pawel Dmytrow
Cette photo montre une grande cuisine américaine rétro avec un évier encastré, un placard à porte plane, des portes de placard marrons, un plan de travail en quartz, un électroménager en acier inoxydable, parquet clair, îlot, un sol jaune et un plan de travail blanc.
Cette photo montre une grande cuisine américaine rétro avec un évier encastré, un placard à porte plane, des portes de placard marrons, un plan de travail en quartz, un électroménager en acier inoxydable, parquet clair, îlot, un sol jaune et un plan de travail blanc.
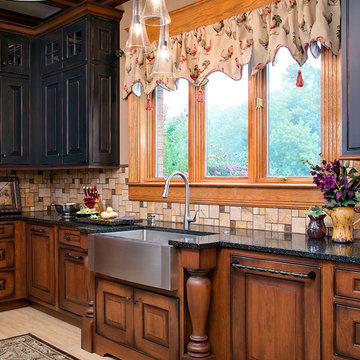
Réalisation d'une cuisine parallèle et encastrable tradition fermée et de taille moyenne avec un évier de ferme, un placard avec porte à panneau surélevé, des portes de placard marrons, un plan de travail en quartz modifié, une crédence jaune, une crédence en travertin, un sol en carrelage de porcelaine, un sol jaune, plan de travail noir et poutres apparentes.
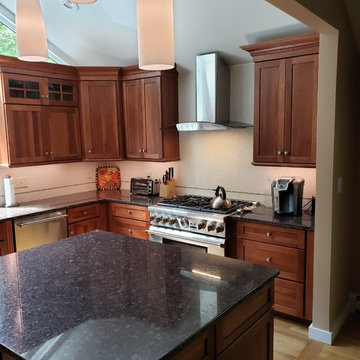
Yorktowne Iconic Cabinets. Rumberry on Shaw Reverse Raised Hickory Doorstyle. The biggest must-have was hidden walk-in pantry
Cette photo montre une cuisine chic en U fermée et de taille moyenne avec un évier encastré, un placard à porte shaker, des portes de placard marrons, un plan de travail en granite, une crédence blanche, une crédence en carreau de porcelaine, un électroménager en acier inoxydable, parquet clair, îlot, un sol jaune et un plan de travail multicolore.
Cette photo montre une cuisine chic en U fermée et de taille moyenne avec un évier encastré, un placard à porte shaker, des portes de placard marrons, un plan de travail en granite, une crédence blanche, une crédence en carreau de porcelaine, un électroménager en acier inoxydable, parquet clair, îlot, un sol jaune et un plan de travail multicolore.
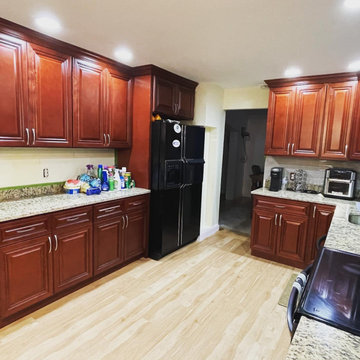
Whole kitchen remodeling, including cabinetry, flooring, and appliances
Cette photo montre une cuisine américaine chic en U de taille moyenne avec un évier encastré, un placard avec porte à panneau surélevé, des portes de placard marrons, un plan de travail en granite, une crédence grise, une crédence en granite, un électroménager noir, un sol en vinyl, îlot, un sol jaune, un plan de travail gris et différents designs de plafond.
Cette photo montre une cuisine américaine chic en U de taille moyenne avec un évier encastré, un placard avec porte à panneau surélevé, des portes de placard marrons, un plan de travail en granite, une crédence grise, une crédence en granite, un électroménager noir, un sol en vinyl, îlot, un sol jaune, un plan de travail gris et différents designs de plafond.
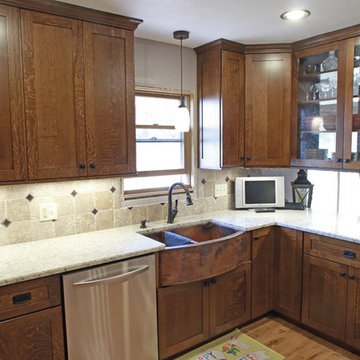
1/4 Sawn White Oak, Golden Brown Stain, Beaten Copper Sink. Custom Cookie Try Pullout, Large Adjustable, Glass Door Custom China Hutch.
Cette image montre une petite cuisine américaine rustique en L avec un évier de ferme, un placard à porte shaker, des portes de placard marrons, un plan de travail en granite, une crédence beige, une crédence en céramique, un électroménager en acier inoxydable, parquet clair, une péninsule et un sol jaune.
Cette image montre une petite cuisine américaine rustique en L avec un évier de ferme, un placard à porte shaker, des portes de placard marrons, un plan de travail en granite, une crédence beige, une crédence en céramique, un électroménager en acier inoxydable, parquet clair, une péninsule et un sol jaune.
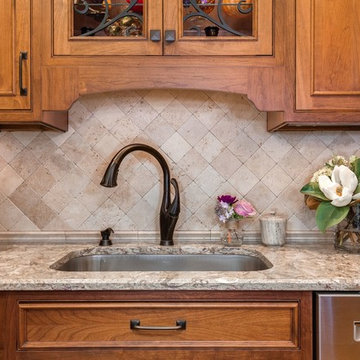
Anthony Chabot, eWaveMedia
Cette photo montre une petite cuisine ouverte méditerranéenne en L avec un évier encastré, un placard à porte affleurante, des portes de placard marrons, un plan de travail en quartz modifié, une crédence beige, une crédence en travertin, un électroménager en acier inoxydable, parquet clair, îlot et un sol jaune.
Cette photo montre une petite cuisine ouverte méditerranéenne en L avec un évier encastré, un placard à porte affleurante, des portes de placard marrons, un plan de travail en quartz modifié, une crédence beige, une crédence en travertin, un électroménager en acier inoxydable, parquet clair, îlot et un sol jaune.
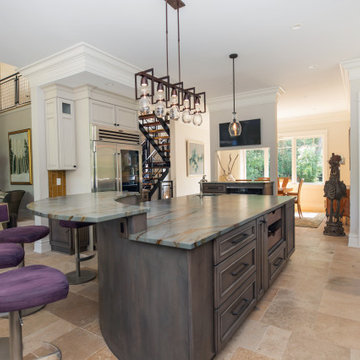
This is a kitchen full of personality and warmth. The taupe and earth tones in this space bring the colors from the outdoors in. It is an inviting space to enjoy everyday.
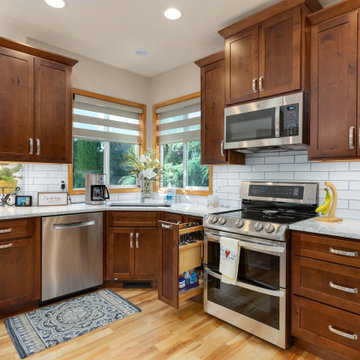
Idée de décoration pour une grande cuisine ouverte tradition en L avec un évier encastré, un placard à porte shaker, des portes de placard marrons, un plan de travail en quartz modifié, une crédence blanche, une crédence en carreau de porcelaine, un électroménager en acier inoxydable, parquet clair, îlot, un sol jaune et un plan de travail blanc.
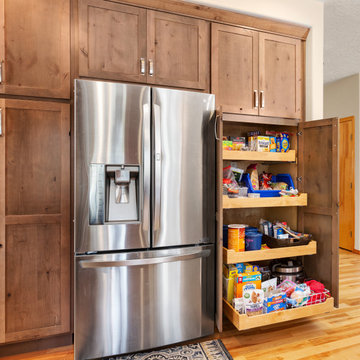
Idée de décoration pour une grande cuisine ouverte tradition en L avec un évier encastré, un placard à porte shaker, des portes de placard marrons, un plan de travail en quartz modifié, une crédence blanche, une crédence en carreau de porcelaine, un électroménager en acier inoxydable, parquet clair, îlot, un sol jaune et un plan de travail blanc.
Idées déco de cuisines avec des portes de placard marrons et un sol jaune
1