Idées déco de cuisines avec un plan de travail en verre et un sol marron
Trier par :
Budget
Trier par:Populaires du jour
1 - 20 sur 399 photos
1 sur 3

Maximize your kitchen storage and efficiency with this small-kitchen design and space-saving design hacks.
Open shelves are extremely functional and make it so much easier to access dishes and glasses.

Wohnküche mit Insel in hellem Design
Inspiration pour une très grande cuisine ouverte parallèle design avec un évier intégré, un placard à porte plane, des portes de placard blanches, un plan de travail en verre, une crédence blanche, une crédence en bois, un électroménager en acier inoxydable, parquet foncé, 2 îlots et un sol marron.
Inspiration pour une très grande cuisine ouverte parallèle design avec un évier intégré, un placard à porte plane, des portes de placard blanches, un plan de travail en verre, une crédence blanche, une crédence en bois, un électroménager en acier inoxydable, parquet foncé, 2 îlots et un sol marron.

Photo Credits: Brian Vanden Brink
Interior Design: Shor Home
Idée de décoration pour une grande cuisine ouverte encastrable design en L et bois clair avec un plan de travail en verre, un évier encastré, un placard à porte plane, une crédence beige, une crédence en feuille de verre, parquet clair, îlot et un sol marron.
Idée de décoration pour une grande cuisine ouverte encastrable design en L et bois clair avec un plan de travail en verre, un évier encastré, un placard à porte plane, une crédence beige, une crédence en feuille de verre, parquet clair, îlot et un sol marron.
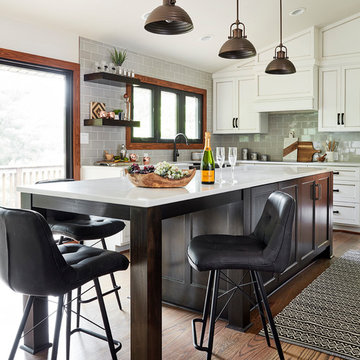
Aménagement d'une cuisine américaine encastrable montagne en U de taille moyenne avec un évier de ferme, un placard avec porte à panneau encastré, des portes de placard blanches, un plan de travail en verre, une crédence grise, une crédence en carreau de verre, un sol en bois brun, îlot, un sol marron et un plan de travail blanc.
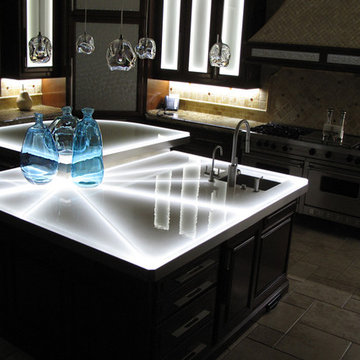
This is not your typical glass counter top. Cast Glass Images has a custom glass application that they call their "Bubble Fusion Series". It is a custom fused glass technique that incorporates tiny air bubble inclusions. Standard and custom colors are available. The color featured is "Crystal Clear" even though it looks like a white countertop. Cast Glass Images also provided the custom hardware and custom lighting for this kitchen counter top. Glass counter tops provide a sleek, sophisticated look to any kitchen!
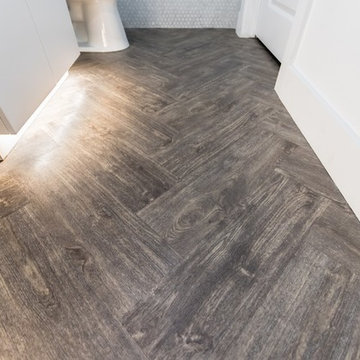
Renowned Cabinetry designed to maximize aesthetics, storage, and versatility with built-in wine cooler paired FLOORNATION Luxury Vinyl Flooring gives this bathroom a modern sleek and open look.
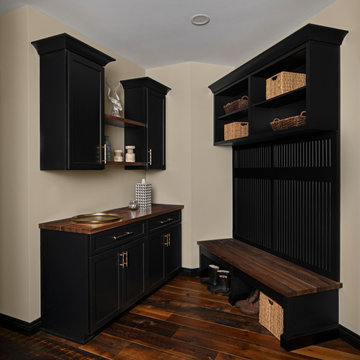
Idée de décoration pour une grande cuisine américaine chalet en L avec un évier de ferme, un placard avec porte à panneau encastré, des portes de placard noires, un plan de travail en verre, une crédence marron, une crédence en mosaïque, un électroménager en acier inoxydable, un sol en bois brun, îlot, un sol marron et un plan de travail beige.
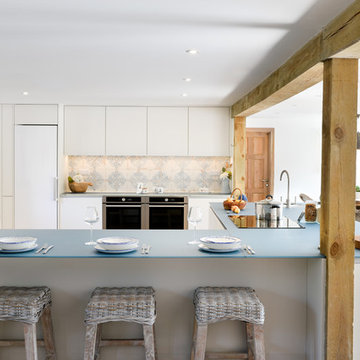
Idée de décoration pour une grande cuisine champêtre en U avec un évier posé, un placard à porte plane, des portes de placard blanches, un plan de travail en verre, îlot, un plan de travail bleu, une crédence multicolore, un électroménager en acier inoxydable, un sol en bois brun et un sol marron.
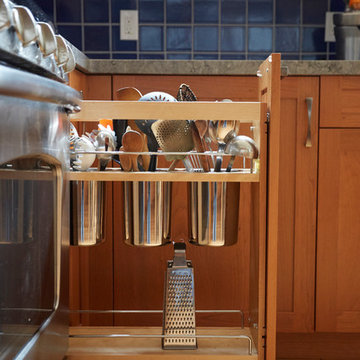
Mike Kaskel
Inspiration pour une grande cuisine traditionnelle en L et bois brun fermée avec un évier encastré, un placard à porte shaker, un plan de travail en verre, une crédence bleue, une crédence en céramique, un électroménager en acier inoxydable, parquet clair, aucun îlot, un sol marron et un plan de travail gris.
Inspiration pour une grande cuisine traditionnelle en L et bois brun fermée avec un évier encastré, un placard à porte shaker, un plan de travail en verre, une crédence bleue, une crédence en céramique, un électroménager en acier inoxydable, parquet clair, aucun îlot, un sol marron et un plan de travail gris.
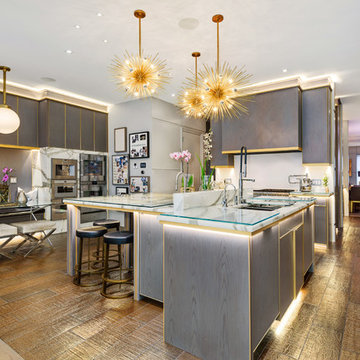
Cette photo montre une cuisine américaine tendance en U avec un évier 2 bacs, un placard à porte plane, des portes de placard grises, un plan de travail en verre, une crédence blanche, un sol en bois brun, îlot et un sol marron.
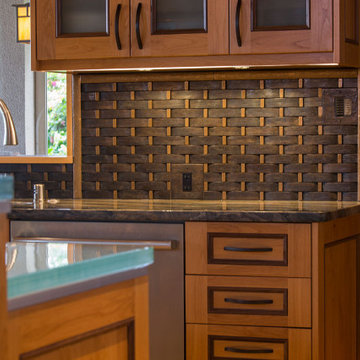
Custom cabinetry and Lighting
Cette image montre une grande cuisine ouverte marine en L et bois brun avec un évier posé, un placard à porte vitrée, un plan de travail en verre, une crédence marron, une crédence en bois, un électroménager en acier inoxydable, parquet clair, îlot, un sol marron et un plan de travail turquoise.
Cette image montre une grande cuisine ouverte marine en L et bois brun avec un évier posé, un placard à porte vitrée, un plan de travail en verre, une crédence marron, une crédence en bois, un électroménager en acier inoxydable, parquet clair, îlot, un sol marron et un plan de travail turquoise.
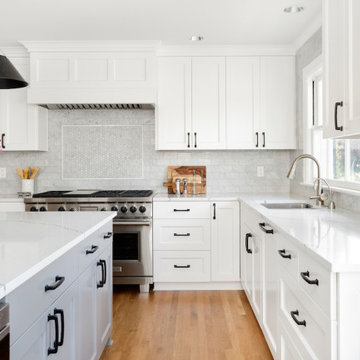
Large kitchen with 48" range, built in refrigerator and freezer, island and paneled hood.
Appliances: Sub-Zero & Wolf
Cabinet Finishes: Sherwin Williams "Pure White"
Wall Color: Sherwin Williams "Pure White"
Countertop: Pental Quartz "Arezzo"
Backsplash: Z Collection Bianco "California Rocks" Carrara Marble
Accent Tile: Z Collection Bianco "California Rocks" Hex Carrara Marble

Lind-Cummings Design Photography
Aménagement d'une grande cuisine américaine classique en L avec un évier 1 bac, un plan de travail en verre, un sol en bois brun, un sol marron, des portes de placard bleues, une crédence blanche, îlot, un placard à porte plane et un plan de travail bleu.
Aménagement d'une grande cuisine américaine classique en L avec un évier 1 bac, un plan de travail en verre, un sol en bois brun, un sol marron, des portes de placard bleues, une crédence blanche, îlot, un placard à porte plane et un plan de travail bleu.
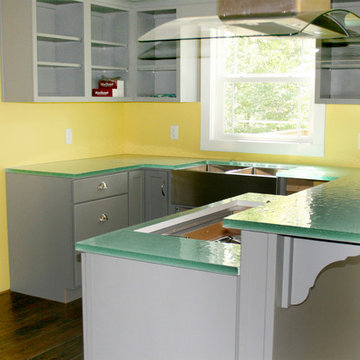
This unique, new construction, Kitchen mixes color and texture. Blocks of cast glass were fabricated and back painted white to builder's specification. The custom, art-glass counters display a bubbled texture, reflecting natural daylight. This L-shaped kitchen design includes a floating island with an raised bar. Wood flooring matched with flat panel painted cabinets and stainless steel fixtures lends itself to a transitional or eclectic style. Fabrication by J.C Moag Glass, located in Jeffersonville, Indiana and servicing Ketuckiana and the Ohio valley area. JC Moag Co. and their installation team, Hot Rush Glass, make and will install kitchen and bathroom countertops and bars to a builder or client's specifications. photo credits: jcmoag
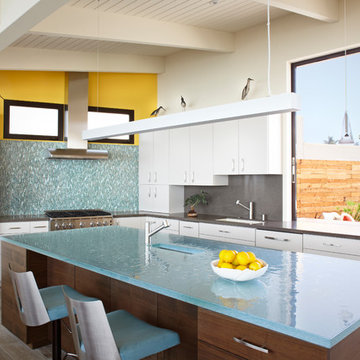
Photo by: Jim Bartsch
Cette image montre une cuisine vintage en L de taille moyenne avec un évier encastré, un placard à porte plane, des portes de placard blanches, un plan de travail en verre, un électroménager en acier inoxydable, îlot, une crédence grise, parquet foncé, un sol marron et un plan de travail bleu.
Cette image montre une cuisine vintage en L de taille moyenne avec un évier encastré, un placard à porte plane, des portes de placard blanches, un plan de travail en verre, un électroménager en acier inoxydable, îlot, une crédence grise, parquet foncé, un sol marron et un plan de travail bleu.
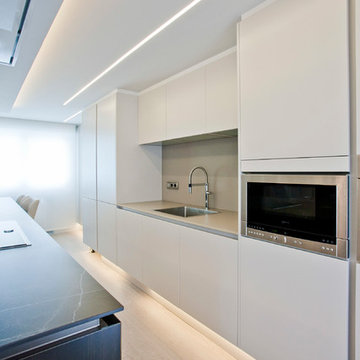
Los clientes de este ático confirmaron en nosotros para unir dos viviendas en una reforma integral 100% loft47.
Esta vivienda de carácter eclético se divide en dos zonas diferenciadas, la zona living y la zona noche. La zona living, un espacio completamente abierto, se encuentra presidido por una gran isla donde se combinan lacas metalizadas con una elegante encimera en porcelánico negro. La zona noche y la zona living se encuentra conectado por un pasillo con puertas en carpintería metálica. En la zona noche destacan las puertas correderas de suelo a techo, así como el cuidado diseño del baño de la habitación de matrimonio con detalles de grifería empotrada en negro, y mampara en cristal fumé.
Ambas zonas quedan enmarcadas por dos grandes terrazas, donde la familia podrá disfrutar de esta nueva casa diseñada completamente a sus necesidades
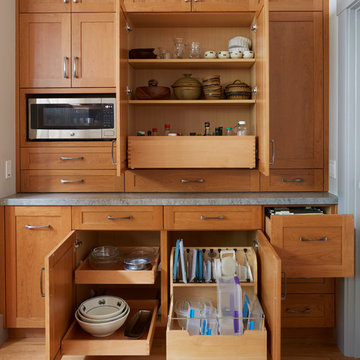
Mike Kaskel
Exemple d'une grande cuisine chic en L et bois brun fermée avec un évier encastré, un placard à porte shaker, un plan de travail en verre, une crédence bleue, une crédence en céramique, un électroménager en acier inoxydable, parquet clair, aucun îlot, un sol marron et un plan de travail gris.
Exemple d'une grande cuisine chic en L et bois brun fermée avec un évier encastré, un placard à porte shaker, un plan de travail en verre, une crédence bleue, une crédence en céramique, un électroménager en acier inoxydable, parquet clair, aucun îlot, un sol marron et un plan de travail gris.
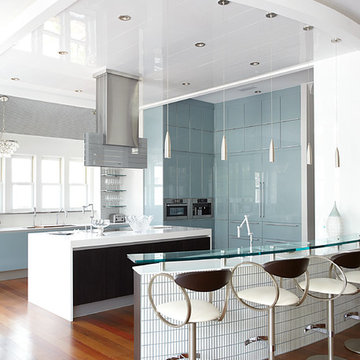
The island has a solid surface counter surface, which waterfalls to the floor on each side. This gives the island a custom, unique and modern feel.
Exemple d'une grande cuisine ouverte tendance en U avec un placard à porte plane, des portes de placard bleues, une crédence grise, un électroménager en acier inoxydable, un plan de travail en verre, parquet foncé, îlot, un sol marron et un évier encastré.
Exemple d'une grande cuisine ouverte tendance en U avec un placard à porte plane, des portes de placard bleues, une crédence grise, un électroménager en acier inoxydable, un plan de travail en verre, parquet foncé, îlot, un sol marron et un évier encastré.
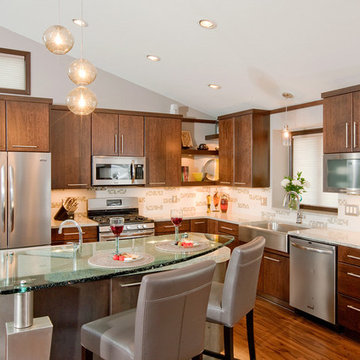
These homeowners like to entertain and wanted their kitchen and dining room to become one larger open space. To achieve that feel, an 8-foot-high wall that closed off the dining room from the kitchen was removed. By designing the layout in a large “L” shape and adding an island, the room now functions quite well for informal entertaining.
There are two focal points of this new space – the kitchen island and the contemporary style fireplace. Granite, wood, stainless steel and glass are combined to make the two-tiered island into a piece of art and the dimensional fireplace façade adds interest to the soft seating area.
A unique wine cabinet was designed to show off their large wine collection. Stainless steel tip-up doors in the wall cabinets tie into the finish of the new appliances and asymmetrical legs on the island. A large screen TV that can be viewed from both the soft seating area, as well as the kitchen island was a must for these sports fans.
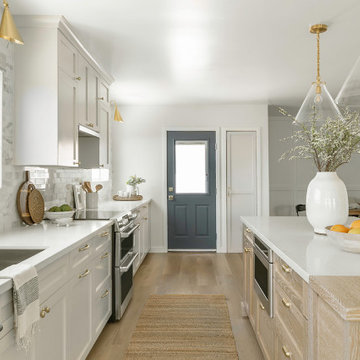
Aménagement d'une cuisine américaine parallèle de taille moyenne avec un évier encastré, un placard à porte shaker, des portes de placard blanches, un plan de travail en verre, une crédence blanche, une crédence en carrelage de pierre, un électroménager en acier inoxydable, un sol en vinyl, îlot, un sol marron et un plan de travail blanc.
Idées déco de cuisines avec un plan de travail en verre et un sol marron
1