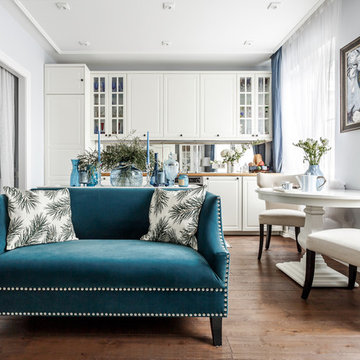Idées déco de cuisines avec une crédence miroir et un sol marron
Trier par :
Budget
Trier par:Populaires du jour
1 - 20 sur 1 515 photos
1 sur 3
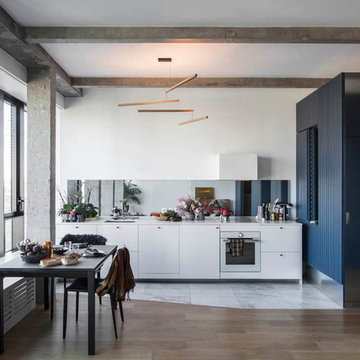
© Bertrand Fompeyrine
Réalisation d'une cuisine linéaire design avec un évier encastré, un placard à porte plane, des portes de placard blanches, une crédence métallisée, une crédence miroir, un électroménager blanc, un sol en bois brun, un sol marron et un plan de travail blanc.
Réalisation d'une cuisine linéaire design avec un évier encastré, un placard à porte plane, des portes de placard blanches, une crédence métallisée, une crédence miroir, un électroménager blanc, un sol en bois brun, un sol marron et un plan de travail blanc.

Bespoke Black Cabinetry complimented with the deep white worktop and Buster &Punch handles. Large island with built in appliances and finished in the fluted cladding.

Cette image montre une petite cuisine traditionnelle en U fermée avec un évier encastré, un placard avec porte à panneau surélevé, des portes de placard blanches, plan de travail en marbre, une crédence blanche, une crédence miroir, un électroménager en acier inoxydable, parquet foncé, une péninsule, un sol marron et un plan de travail blanc.

This custom coffee station sits on the countertop and features a bi-fold door, a flat roll out shelf and an adjustable shelf above the appliances for tea and coffee accouterments.

Cette image montre une grande cuisine linéaire minimaliste fermée avec un évier encastré, un placard à porte plane, des portes de placard marrons, un plan de travail en surface solide, une crédence miroir, un électroménager noir, un sol en bois brun, îlot, un sol marron et un plan de travail marron.

Inspiration pour une cuisine parallèle et encastrable design de taille moyenne avec un évier encastré, un placard à porte plane, des portes de placard grises, une crédence métallisée, une crédence miroir, un sol en bois brun, une péninsule, un sol marron et un plan de travail gris.

Inspiration pour une grande cuisine ouverte parallèle nordique avec un évier 1 bac, un placard à porte plane, des portes de placard blanches, un plan de travail en quartz modifié, une crédence métallisée, une crédence miroir, un électroménager noir, parquet clair, îlot, un sol marron et un plan de travail blanc.

The tightest of spaces for a galley kitchen. To maximise space the benchtop curves around the full-sized oven (the oven door folds inside the oven itself.
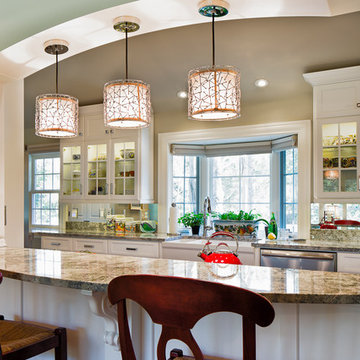
Deborah Scannell Photography,
Palladium Builders, Jim Selmonsberger
Exemple d'une cuisine parallèle chic de taille moyenne et fermée avec un évier de ferme, un placard avec porte à panneau encastré, des portes de placard blanches, un plan de travail en granite, une crédence miroir, un électroménager en acier inoxydable, aucun îlot, un sol marron et parquet foncé.
Exemple d'une cuisine parallèle chic de taille moyenne et fermée avec un évier de ferme, un placard avec porte à panneau encastré, des portes de placard blanches, un plan de travail en granite, une crédence miroir, un électroménager en acier inoxydable, aucun îlot, un sol marron et parquet foncé.

Exemple d'une cuisine parallèle tendance avec un évier encastré, un placard avec porte à panneau encastré, des portes de placard noires, un électroménager en acier inoxydable, parquet foncé, aucun îlot, un sol marron, plan de travail noir et une crédence miroir.

Spacecrafting Photography
Cette photo montre une grande cuisine ouverte chic avec un placard à porte vitrée, des portes de placard blanches, plan de travail en marbre, une crédence miroir, un sol en bois brun, îlot, un sol marron et un plan de travail blanc.
Cette photo montre une grande cuisine ouverte chic avec un placard à porte vitrée, des portes de placard blanches, plan de travail en marbre, une crédence miroir, un sol en bois brun, îlot, un sol marron et un plan de travail blanc.

A kitchen that was Featured in Britain Best Selling Kitchen, Bethroom and Bathroom magazine.
@snookphotograph
Cette image montre une cuisine ouverte linéaire design de taille moyenne avec un évier 1 bac, un placard à porte plane, des portes de placard bleues, plan de travail en marbre, îlot, un sol marron, un plan de travail gris, une crédence miroir, un électroménager en acier inoxydable et parquet clair.
Cette image montre une cuisine ouverte linéaire design de taille moyenne avec un évier 1 bac, un placard à porte plane, des portes de placard bleues, plan de travail en marbre, îlot, un sol marron, un plan de travail gris, une crédence miroir, un électroménager en acier inoxydable et parquet clair.
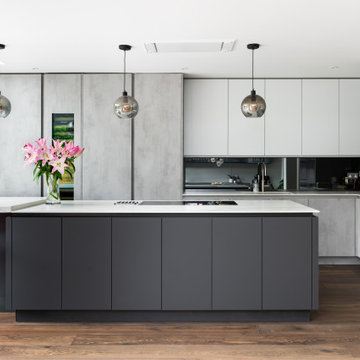
Aménagement d'une très grande cuisine ouverte contemporaine en L avec un évier posé, des portes de placard grises, un plan de travail en quartz, une crédence miroir, un électroménager en acier inoxydable, un sol en bois brun, îlot, un sol marron et un plan de travail blanc.
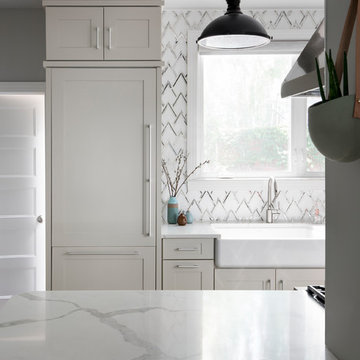
This beautiful kitchen features UltraCraft Cabinetry's Plainview Wide door style with Rag and Bone paint, and was featured in the Consumer Report's Kitchen & Bath Design Guide.
Designed by the talented Trés Jolie Maison (www.tjminteriordesign.com), an interior design firm offering residential and commercial interior designs with offices in Naples Florida, Buffalo New York, and Chicago Illinois; as well as offering their services internationally. Photographed by Kim Smith Photo (www.KimSmithPhoto.com)

This clean line kitchen boasts a stunning combination of white oak and white cabinetry that exudes a sense of modern luxury. The cabinets provide ample storage space while seamlessly blending into the walls, creating a sleek and uncluttered look. The quartzite countertops add a touch of elegance to the space, with their natural veining and subtle sparkle catching the eye.
The flooring is made of white oak parquet, providing a warm and inviting feel to the kitchen. The delicious texture and subtle grain of the wood flooring balance the coolness of the white cabinetry and the smooth countertop, creating a perfect blend that is both picturesque and functional.
The stainless-steel appliances are not just practical and robust, they also add a touch of sophistication and chic to the kitchen. These appliances were carefully chosen to match the cool tones of the cabinetry, harmonizing the entire kitchen space.
Overall, this clean line kitchen has been designed to be both functional and aesthetically pleasing. The combination of white oak and white cabinetry, quartzite countertops, white oak parquet floors, and stainless steel appliances blend perfectly together to create a timeless design that will never go out of style. It is a true masterpiece that will entice anyone to cook, entertain and hang out in.

Aménagement d'une cuisine américaine parallèle et encastrable contemporaine de taille moyenne avec un placard à porte plane, des portes de placard blanches, une crédence miroir, un sol marron, un plan de travail beige, un évier encastré, une crédence métallisée, parquet foncé et aucun îlot.
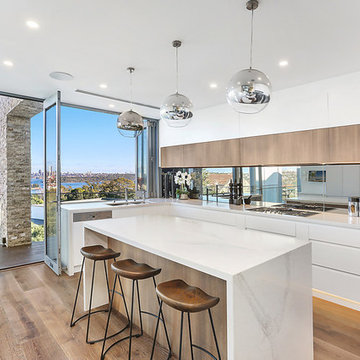
Aménagement d'une très grande cuisine ouverte contemporaine en L avec un évier posé, un placard à porte plane, des portes de placard blanches, un plan de travail en quartz modifié, une crédence métallisée, une crédence miroir, un électroménager en acier inoxydable, un sol en bois brun, îlot et un sol marron.

kitchen and dining area
Inspiration pour une petite cuisine ouverte parallèle urbaine avec un évier 1 bac, des portes de placard noires, un plan de travail en surface solide, une crédence miroir, un électroménager en acier inoxydable, un sol en bois brun, îlot, un sol marron, un plan de travail gris et un plafond voûté.
Inspiration pour une petite cuisine ouverte parallèle urbaine avec un évier 1 bac, des portes de placard noires, un plan de travail en surface solide, une crédence miroir, un électroménager en acier inoxydable, un sol en bois brun, îlot, un sol marron, un plan de travail gris et un plafond voûté.
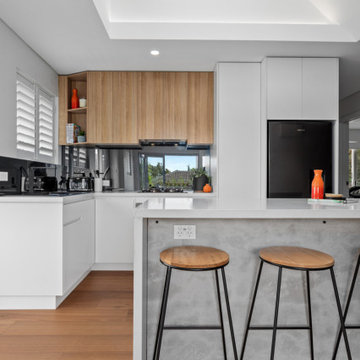
Aménagement d'une cuisine ouverte contemporaine en L de taille moyenne avec un évier encastré, un placard à porte plane, des portes de placard blanches, un plan de travail en quartz modifié, une crédence métallisée, une crédence miroir, un électroménager en acier inoxydable, un sol en bois brun, îlot, un sol marron, un plan de travail blanc, un plafond voûté et fenêtre au-dessus de l'évier.
Idées déco de cuisines avec une crédence miroir et un sol marron
1
